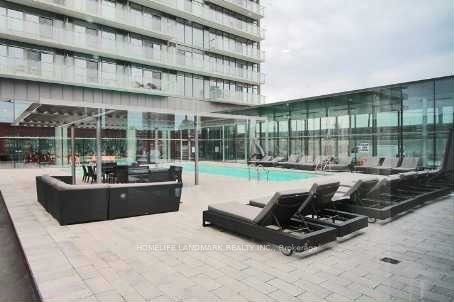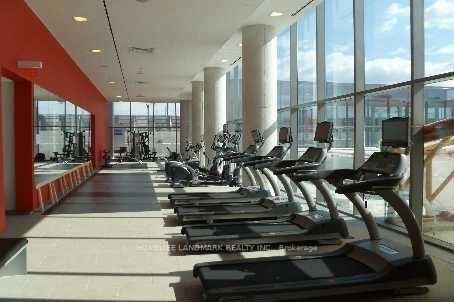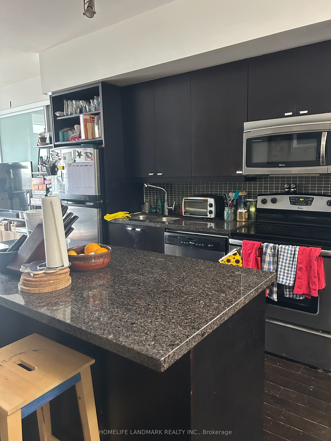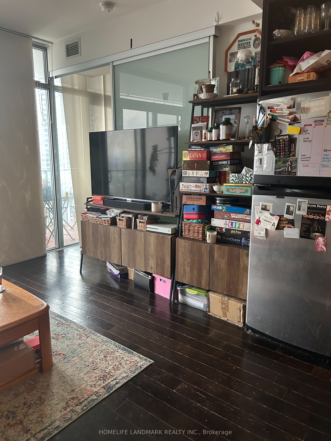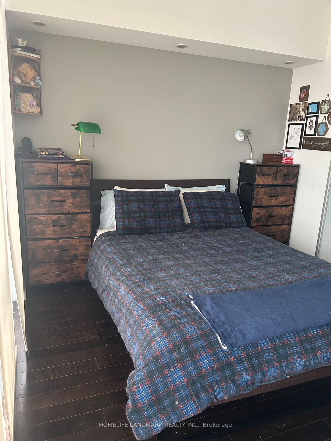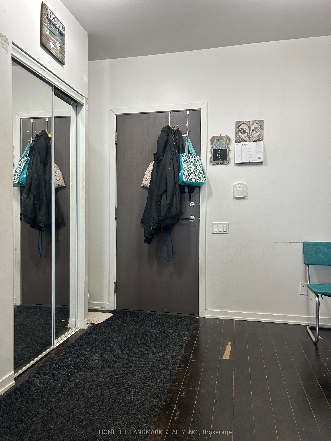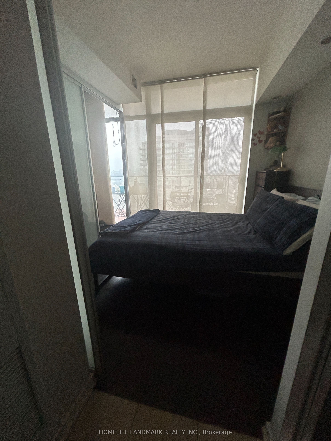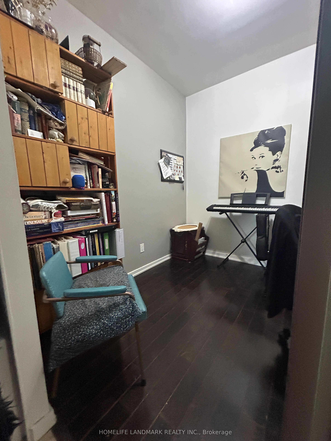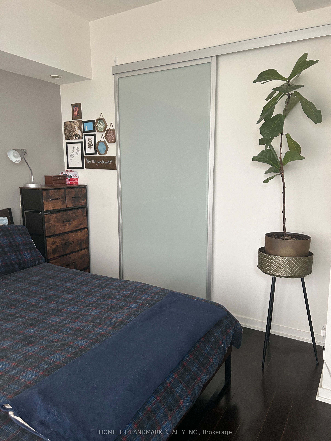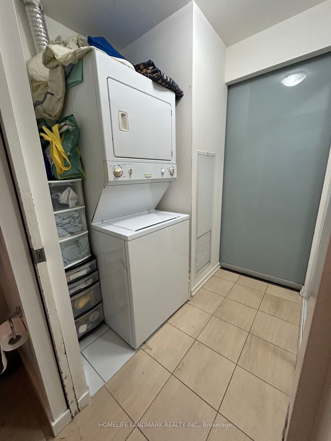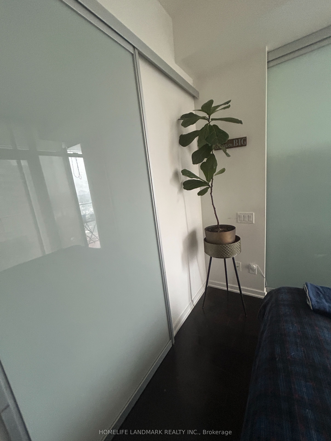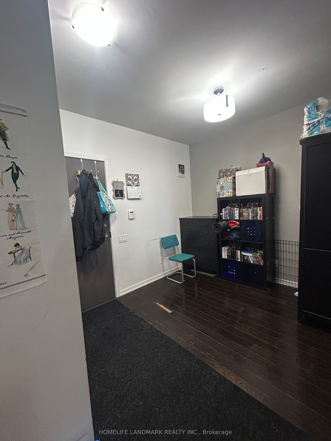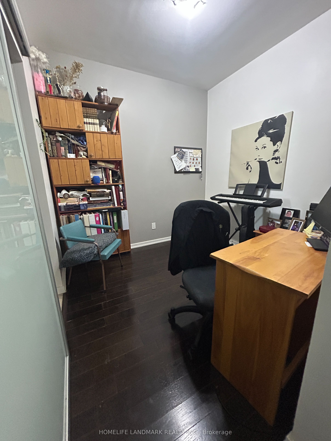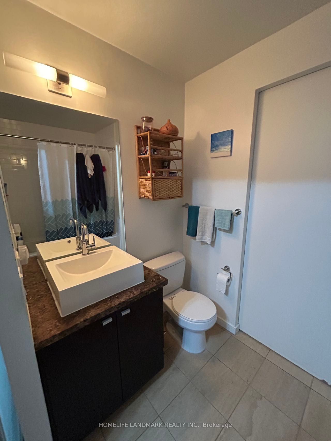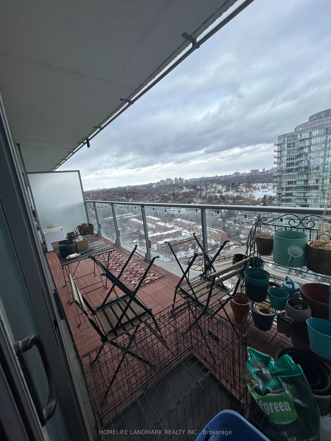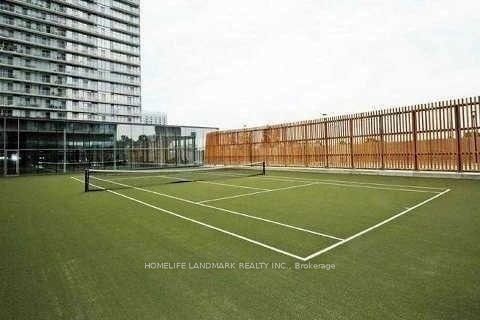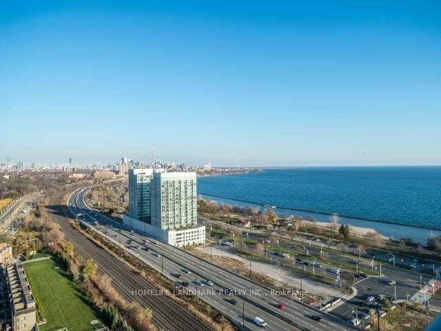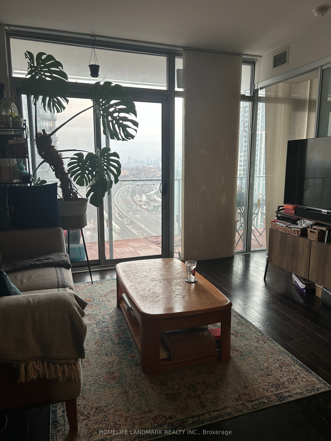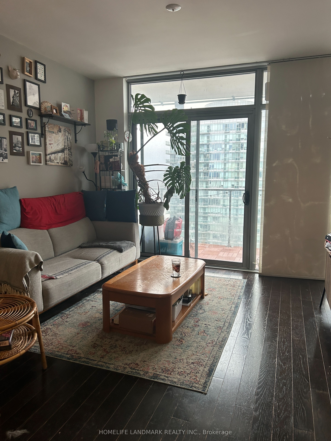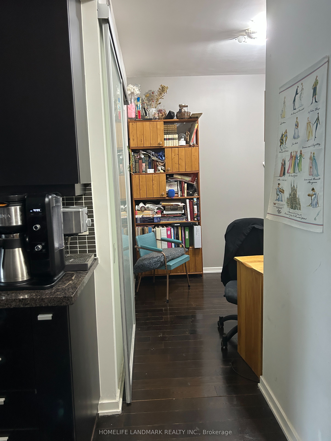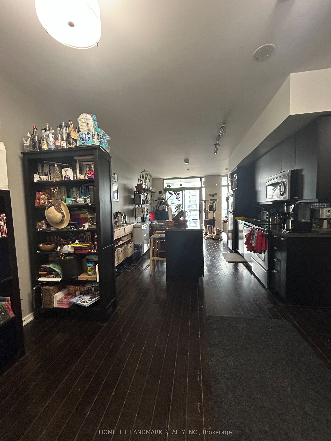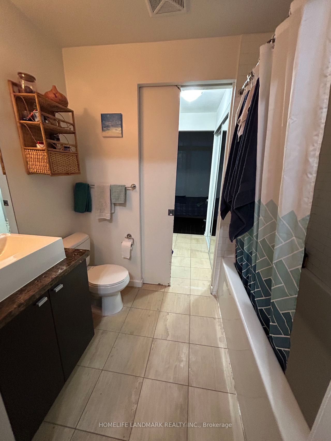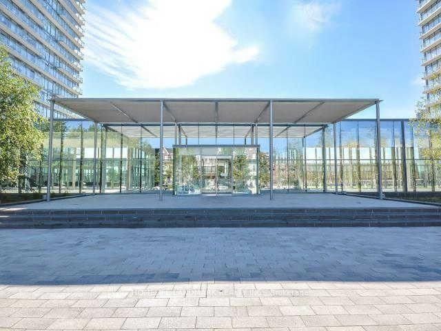
$620,000
Est. Payment
$2,368/mo*
*Based on 20% down, 4% interest, 30-year term
Listed by HOMELIFE LANDMARK REALTY INC.
Condo Apartment•MLS #W12106148•New
Included in Maintenance Fee:
Heat
Water
CAC
Parking
Room Details
| Room | Features | Level |
|---|---|---|
Living Room 12.73 × 10.27 m | Main | |
Dining Room 8.63 × 10.27 m | Main | |
Kitchen 11.84 × 10.27 m | Main | |
Bedroom 8.99 × 10.27 m | Main |
Client Remarks
Spacious & Beautiful Well Designed 1+1 Suite Located In Great Area! Enjoy Breathtaking Views Of The Toronto Skyline & Lake Ontario From 121 S.F. Balcony! Gorgeous Oak Espresso Hardwood Flooring, Warm Wood Tones In Kitchen With Center Island And Breakfast Bar, Plenty Of Cupboard Space, Smooth Ceilings Throughout, Sizable Den And Room For Dining Table! Over 800 Sf Including Balcony! Walking Distance To Parks & Lakeshore. Stainless Steel Refrigerator, Stove, Microwave, B/I Dishwasher, Washer & Dryer, Window Coverings. Enjoy The Ultimate Lifestyle Amenities-Indoor And Outdoor Pool, Tennis Courts, Gorgeous Party Room, Guest Suites, On Site Daycare!! Quick Access To Downtown/Airport/Major Hwys!
About This Property
103 THE QUEENWAY Avenue, Etobicoke, M6S 5B3
Home Overview
Basic Information
Walk around the neighborhood
103 THE QUEENWAY Avenue, Etobicoke, M6S 5B3
Shally Shi
Sales Representative, Dolphin Realty Inc
English, Mandarin
Residential ResaleProperty ManagementPre Construction
Mortgage Information
Estimated Payment
$0 Principal and Interest
 Walk Score for 103 THE QUEENWAY Avenue
Walk Score for 103 THE QUEENWAY Avenue

Book a Showing
Tour this home with Shally
Frequently Asked Questions
Can't find what you're looking for? Contact our support team for more information.
See the Latest Listings by Cities
1500+ home for sale in Ontario

Looking for Your Perfect Home?
Let us help you find the perfect home that matches your lifestyle
