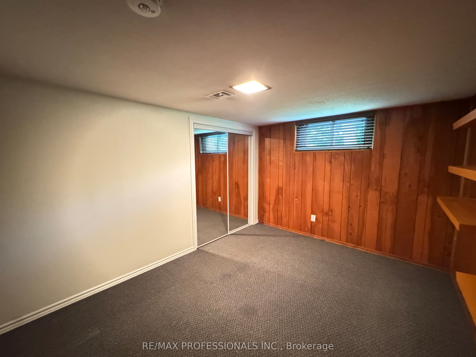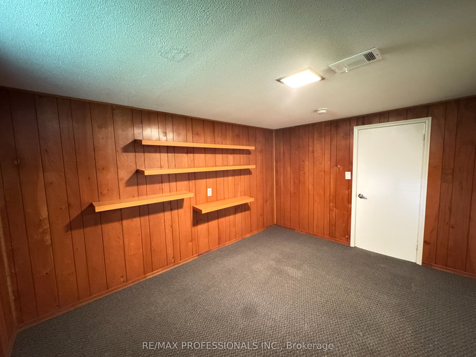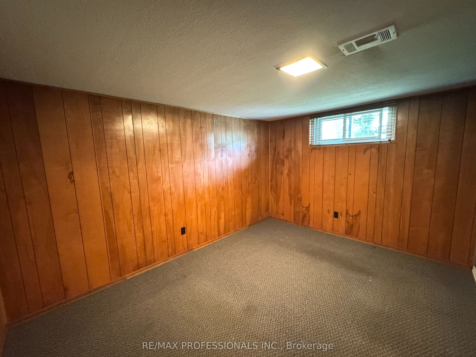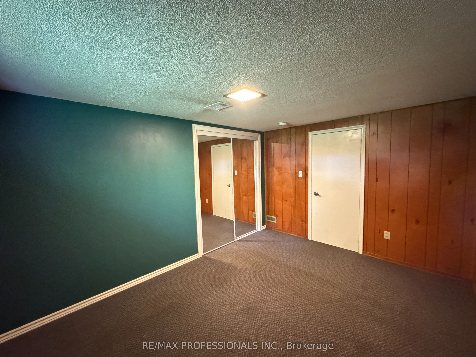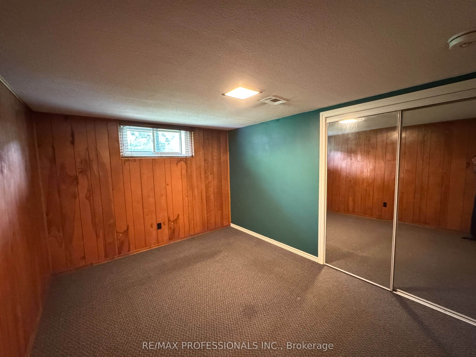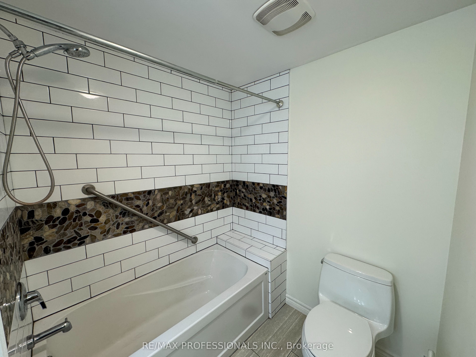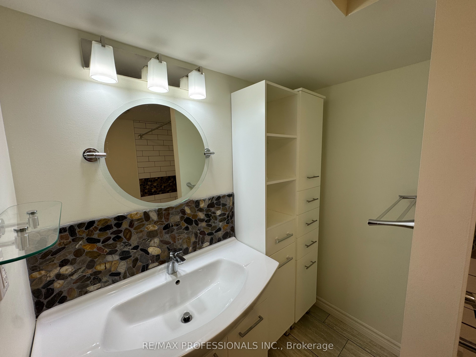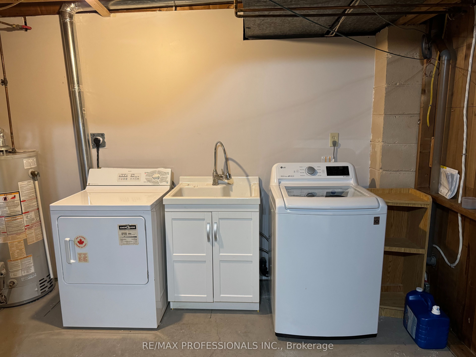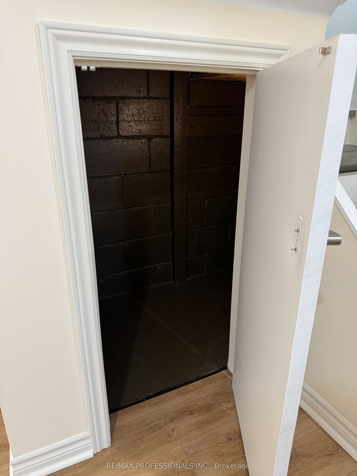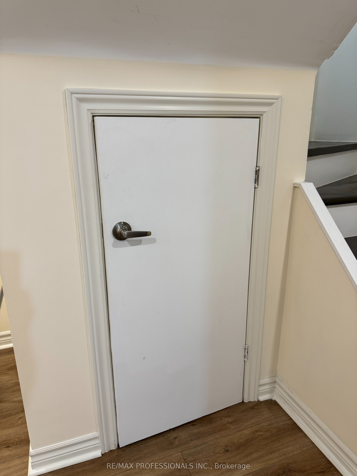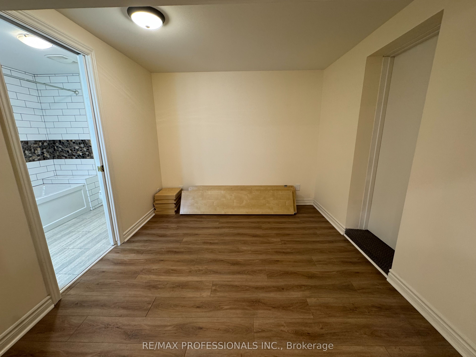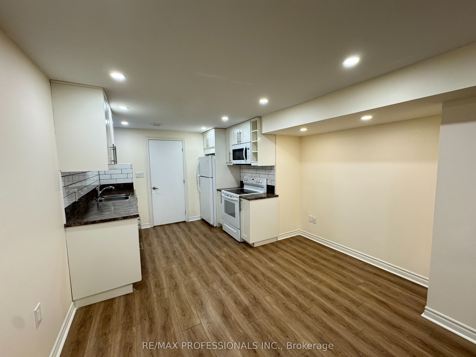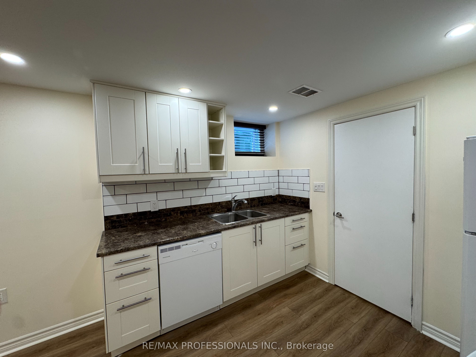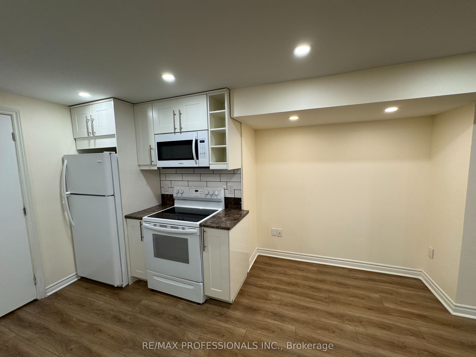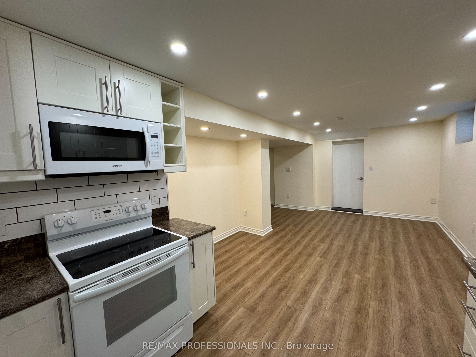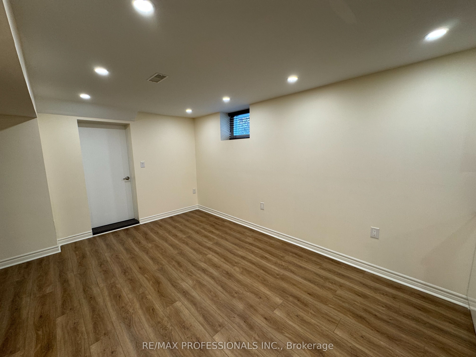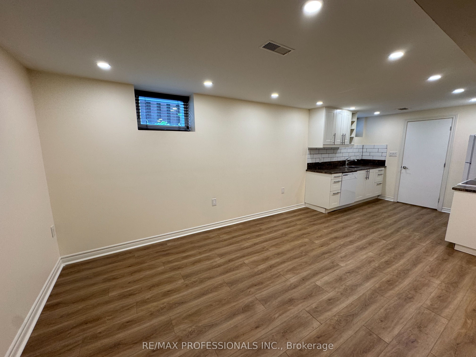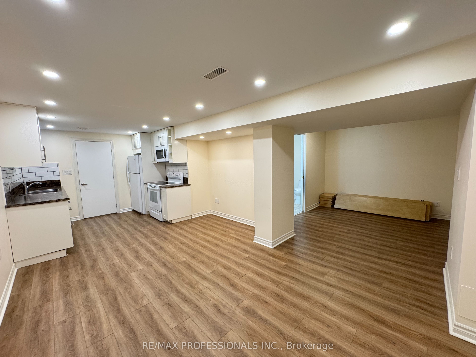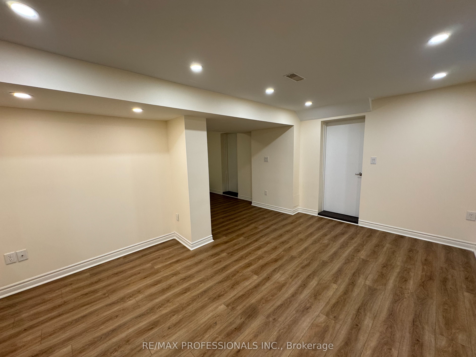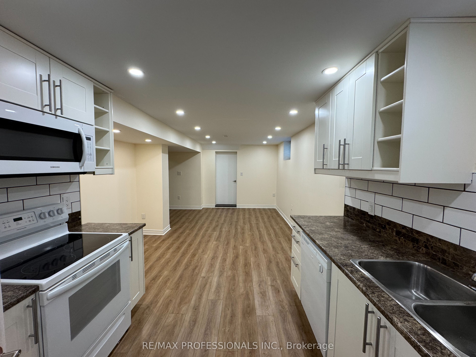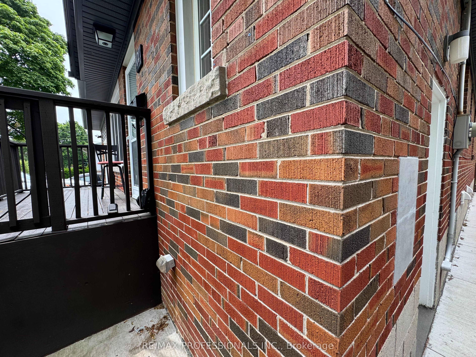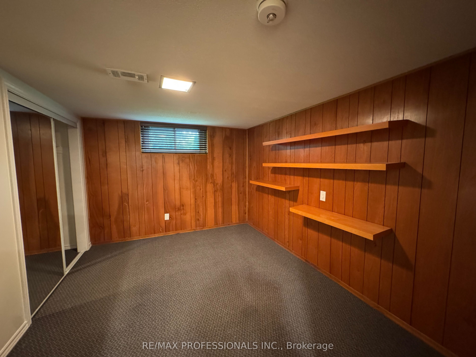
$2,500 /mo
Listed by RE/MAX PROFESSIONALS INC.
Detached•MLS #W12238479•New
Room Details
| Room | Features | Level |
|---|---|---|
Living Room 2.79 × 2.9 m | L-Shaped Room | Basement |
Dining Room 4.45 × 3.58 m | L-Shaped RoomWindow | Basement |
Kitchen 2.44 × 3.05 m | Galley KitchenWindow | Basement |
Bedroom 3.99 × 3.05 m | Double ClosetWindowBroadloom | Basement |
Bedroom 2 3.99 × 3.05 m | Double ClosetWindowBroadloom | Basement |
Client Remarks
Bright and spacious 2-bedroom basement apartment with private separate entrance through the side of the home. Features a full kitchen complete with fridge, stove, built-in microwave, dishwasher, and generous cupboard space. laminate flooring, pot lights, above grade windows, The L-shaped living and dining area offers flexibility and comfort, while the updated 4-piece bathroom includes ample custom wall-mounted cabinetry. Two well-sized bedrooms provide plenty of natural light and storage. use of Washer/Dryer.. Located just steps to Kipling subway station, Walking distance to Cloverdale Mall. Great Schools too. Tenant to pay 40% of utilities. A great opportunity for renters seeking space, convenience, and privacy. Unit Is Vacant & Available For Immediate Possession. Rent includes utilities and 1 parking spot on the driveway.
About This Property
102 Paulart Drive, Etobicoke, M9B 3V9
Home Overview
Basic Information
Walk around the neighborhood
102 Paulart Drive, Etobicoke, M9B 3V9
Shally Shi
Sales Representative, Dolphin Realty Inc
English, Mandarin
Residential ResaleProperty ManagementPre Construction
 Walk Score for 102 Paulart Drive
Walk Score for 102 Paulart Drive

Book a Showing
Tour this home with Shally
Frequently Asked Questions
Can't find what you're looking for? Contact our support team for more information.
See the Latest Listings by Cities
1500+ home for sale in Ontario

Looking for Your Perfect Home?
Let us help you find the perfect home that matches your lifestyle
