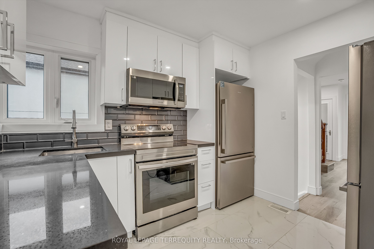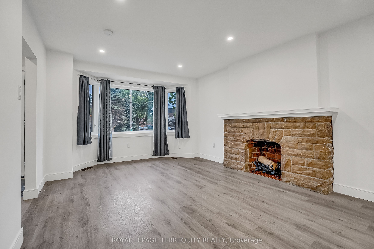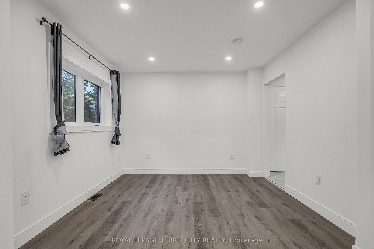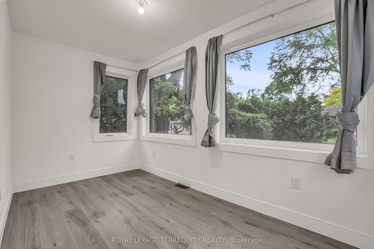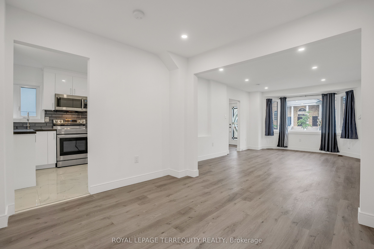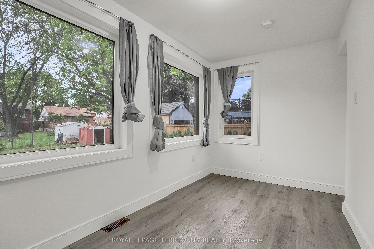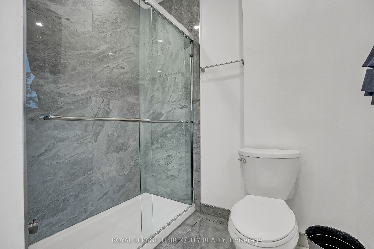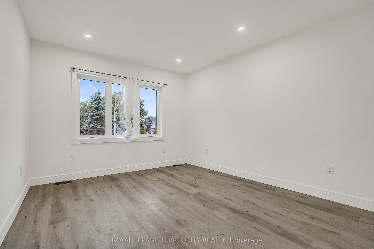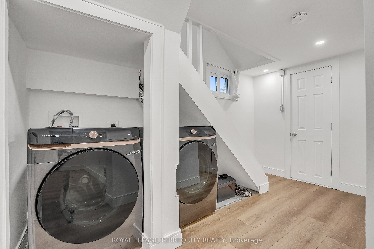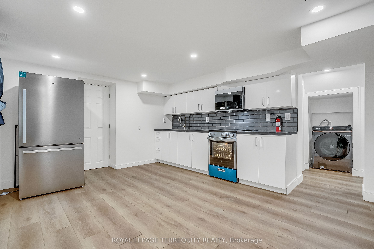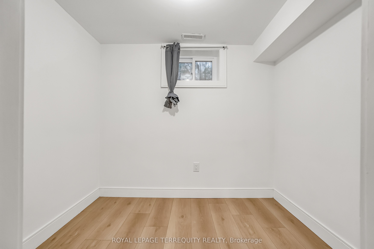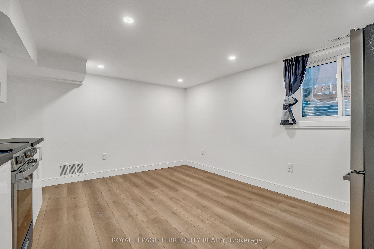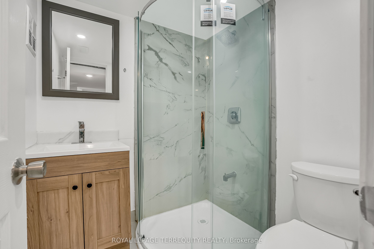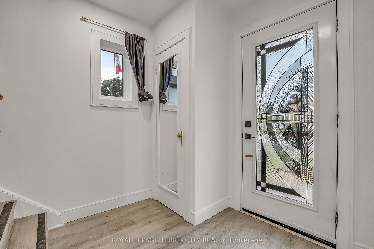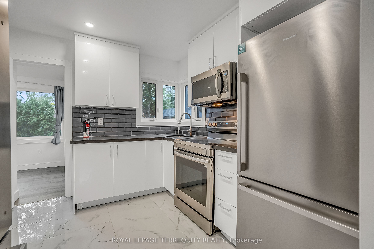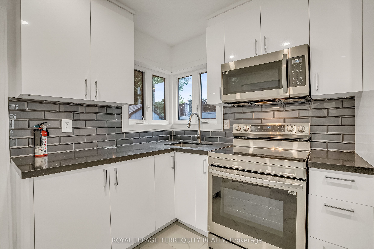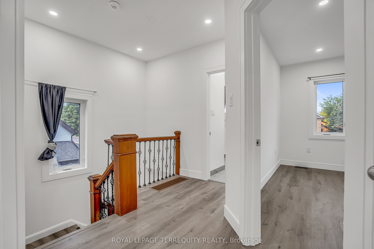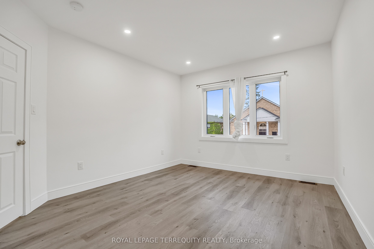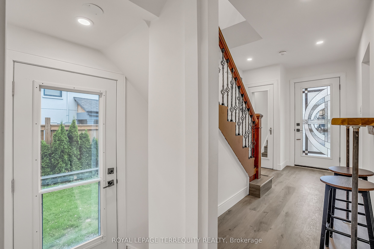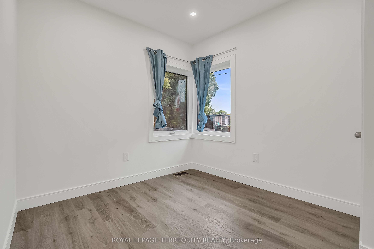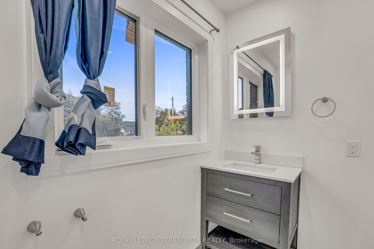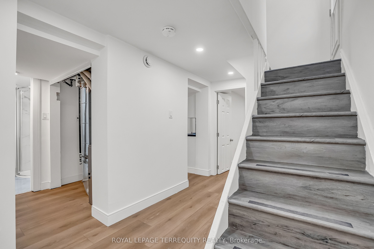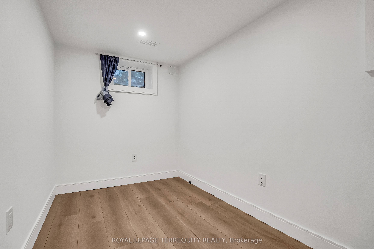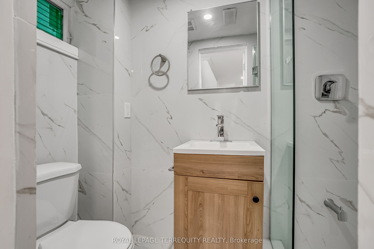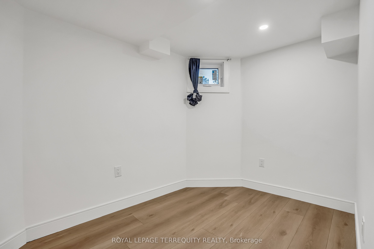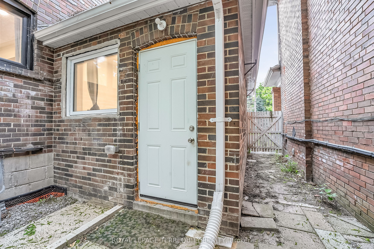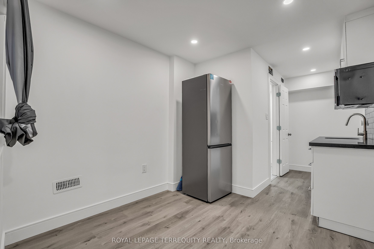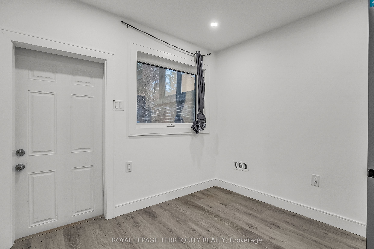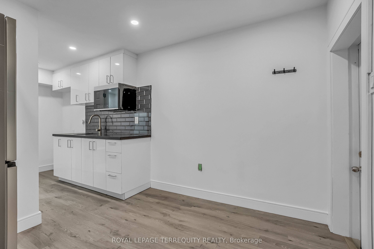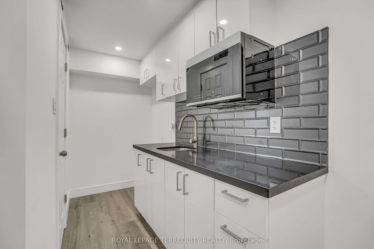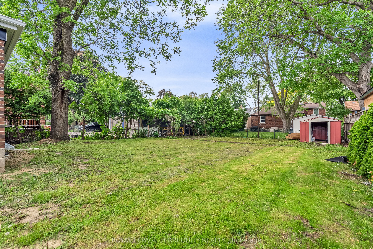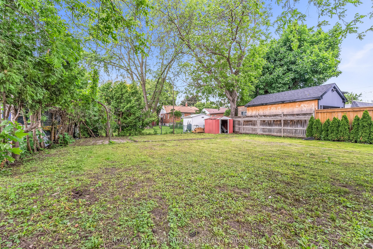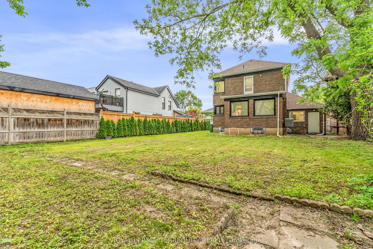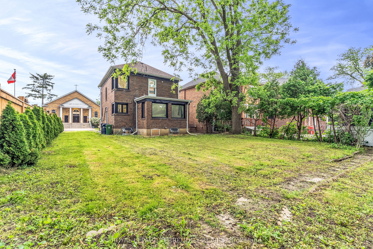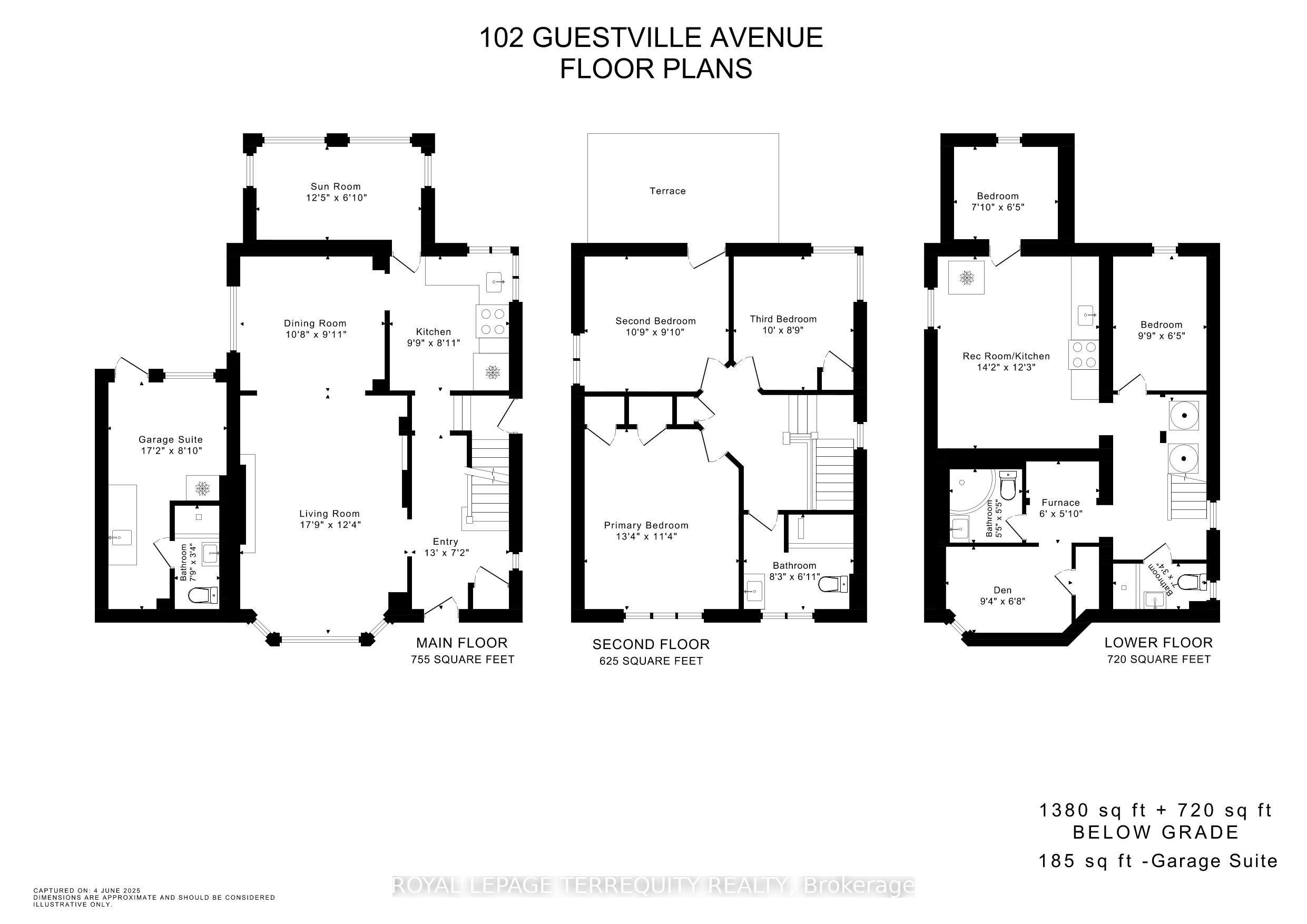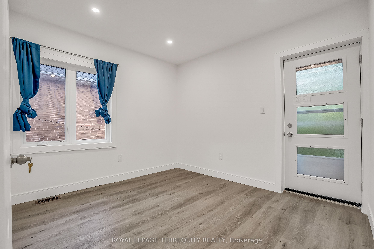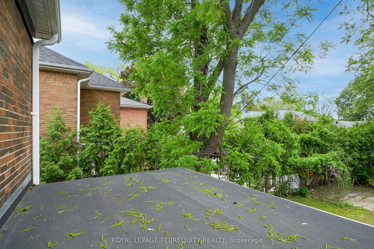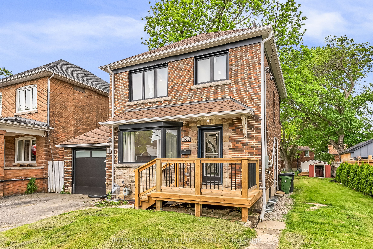
$1,479,000
Est. Payment
$5,649/mo*
*Based on 20% down, 4% interest, 30-year term
Listed by ROYAL LEPAGE TERREQUITY REALTY
Detached•MLS #W12201219•New
Room Details
| Room | Features | Level |
|---|---|---|
Living Room 5.41 × 3.76 m | Vinyl FloorBrick FireplacePicture Window | Main |
Dining Room 3.25 × 3.02 m | Vinyl FloorOpen Concept | Main |
Kitchen 2.97 × 2.72 m | RenovatedQuartz CounterStainless Steel Appl | Main |
Primary Bedroom 4.06 × 3.45 m | His and Hers Closets3 Pc Bath | Upper |
Bedroom 2 3.28 × 3 m | Overlooks BackyardClosetW/O To Balcony | Upper |
Bedroom 3 3.05 × 2.67 m | Vinyl FloorOverlooks BackyardCloset | Upper |
Client Remarks
RECENTLY RENOVATED TORONTO HOME WITH 3 KITCHENS, 4 Bedrooms, Finished Basement and the Main Home is Complimented by a Separate Suite in the Garage with its Own Kitchen and Bathroom! All this On a 50 x 120.54ft LOT that can Potentially Accommodate for a Separate Garden Suite! Updated Top to Bottom Interior with Vinyl Flooring, Pot Lighting, Updated Electrical, Millwork, Doors, and More! Main Floor Offers an Open Concept Living and Dining Room, and an Office/Sunroom with Walk Out to Backyard Gorgeous Kitchen With Quartz Counters, Porcelain Floors, and Stainless Steel Appliances! The Separate Main Floor Suite (in Garage) has a Modern Kitchen as Well as a 3 Piece Bathroom! Finished Lower Level With Side Entrance, Pot Lights, Modern Eat in Kitchen, Rec Room, 2 Bathrooms and Three Bedrooms! Ideal Home For Larger Family or Potential Live in and Invest or Potential Investment Property! Mechanical Upgrades Include: Furnace, Waterproofing, Roof Shingles and Gutters, 200amp Electrical, Sump Pump with Battery Backup! This Renovated Home is Steps Away from the Future Eglinton LRT, Up Express, Shopping, Schools, Parks and All that Toronto has to Offer!
About This Property
102 Guestville Avenue, Etobicoke, M6N 4N6
Home Overview
Basic Information
Walk around the neighborhood
102 Guestville Avenue, Etobicoke, M6N 4N6
Shally Shi
Sales Representative, Dolphin Realty Inc
English, Mandarin
Residential ResaleProperty ManagementPre Construction
Mortgage Information
Estimated Payment
$0 Principal and Interest
 Walk Score for 102 Guestville Avenue
Walk Score for 102 Guestville Avenue

Book a Showing
Tour this home with Shally
Frequently Asked Questions
Can't find what you're looking for? Contact our support team for more information.
See the Latest Listings by Cities
1500+ home for sale in Ontario

Looking for Your Perfect Home?
Let us help you find the perfect home that matches your lifestyle
