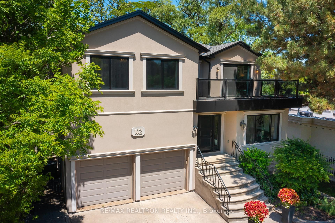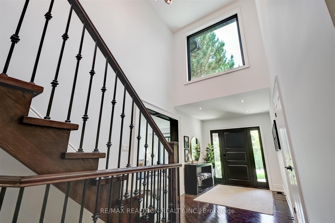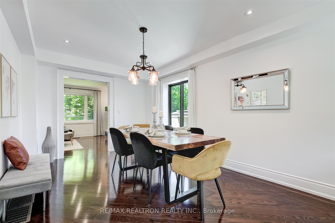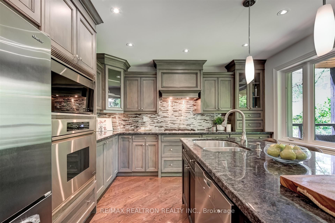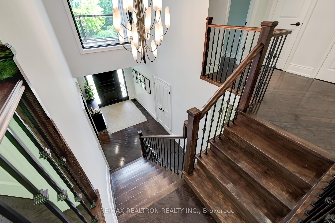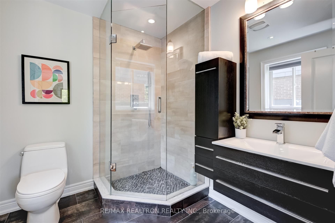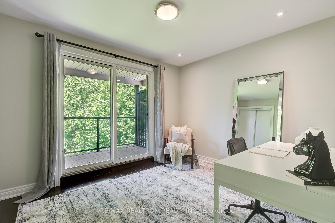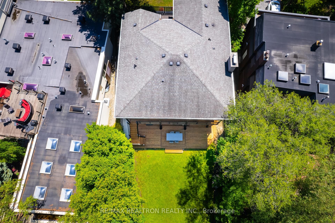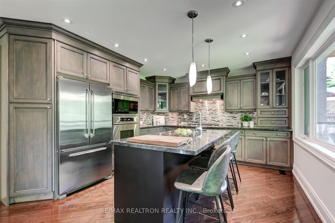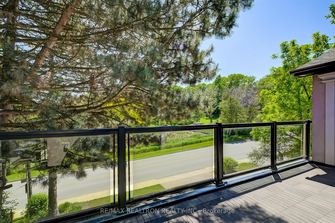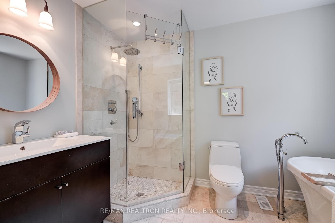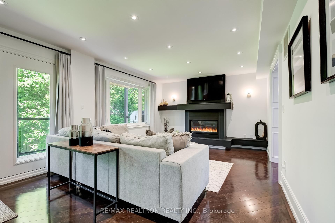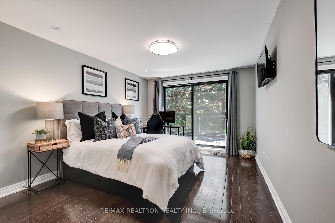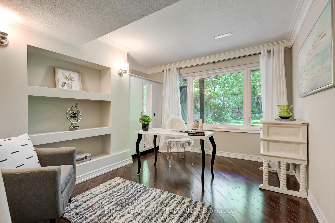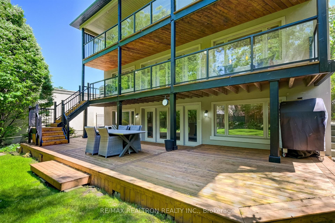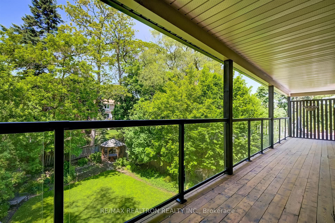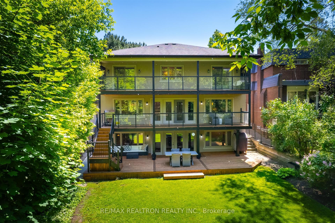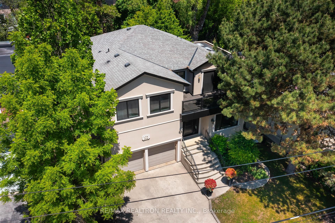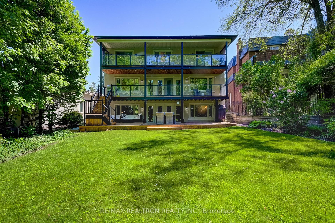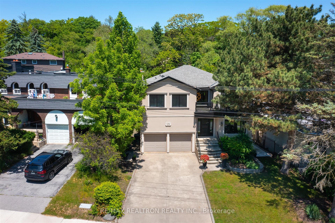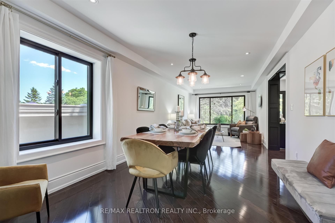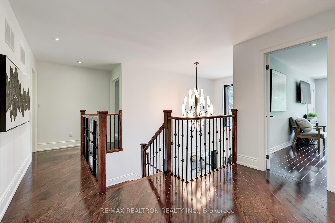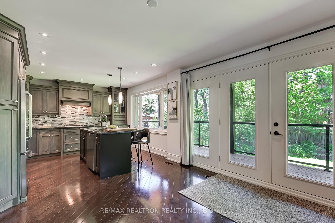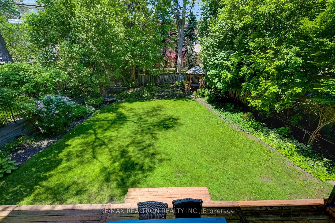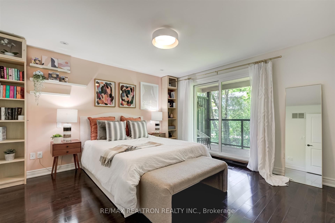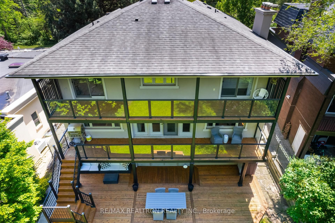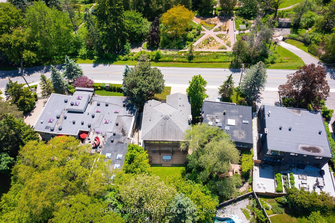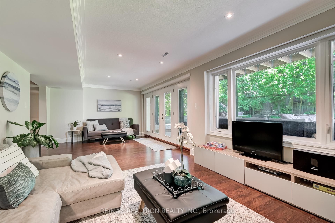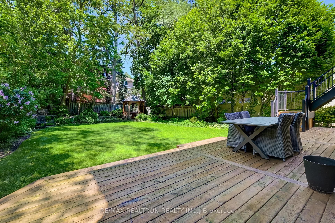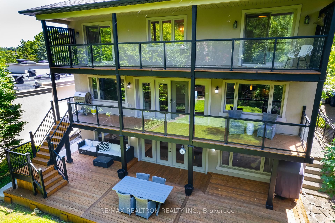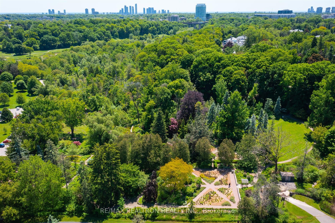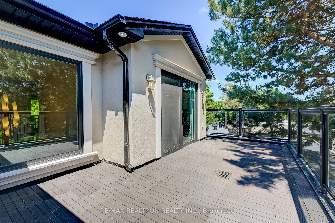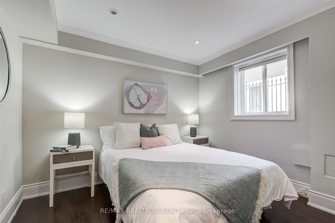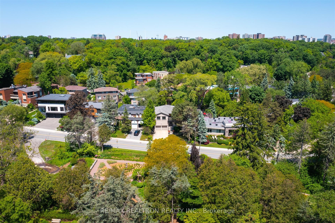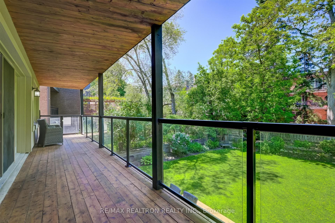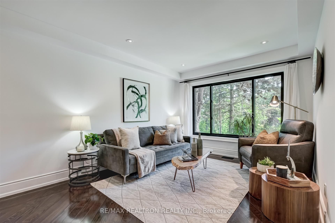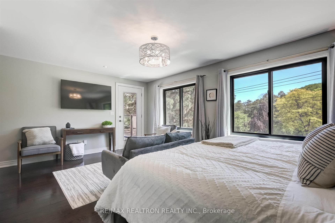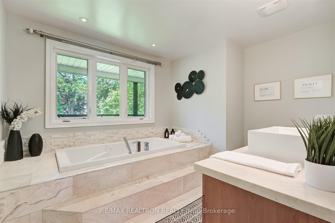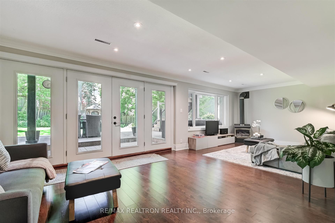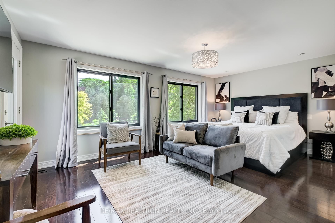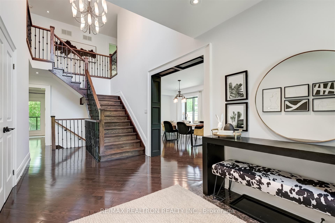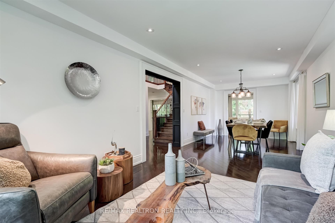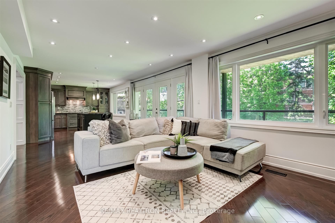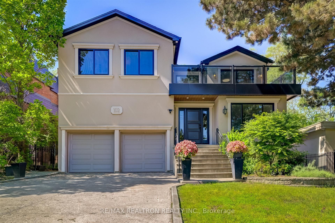
$2,699,900
Est. Payment
$10,312/mo*
*Based on 20% down, 4% interest, 30-year term
Listed by RE/MAX REALTRON REALTY INC.
Detached•MLS #W12032245•New
Room Details
| Room | Features | Level |
|---|---|---|
Living Room 4.72 × 3.24 m | Hardwood FloorOverlooks GardenCoffered Ceiling(s) | Main |
Dining Room 3.39 × 3.24 m | Coffered Ceiling(s)Large WindowPot Lights | Main |
Kitchen 3.86 × 3.46 m | Family Size KitchenB/I AppliancesCentre Island | Main |
Primary Bedroom 6.24 × 5.63 m | Hardwood FloorW/O To Balcony3 Pc Ensuite | Second |
Bedroom 2 3.97 × 3.86 m | Hardwood FloorW/O To Balcony4 Pc Ensuite | Second |
Bedroom 3 3.5 × 2.83 m | Hardwood FloorW/O To Balcony4 Pc Bath | Second |
Client Remarks
Elevated Living In Prestigious Edenbridge Surrounded By Lush Greenery & Tranquility! Rare Opportunity To Own A Masterpiece Facing The Phenomenal James Gardens With Stunning Serene Views From Every Balcony & Window. A Grand Entrance Exuding Sophistication And Charm With Diagonal Hardwood Flooring, Pot Lights & Spacious Living, Family & Dining Rooms - An Entertainer's Dream! Breathtaking Modern Chef's Kitchen With Built-In Appliances, Stunning Cabinetry, Stone Countertops & Trim. Iron Pickets Follow You Up To The Second Level Where You Have Balcony Access From All Bedrooms Either Overlooking The Gardens Or The Exquisite Backyard. Spa-Like Full Baths For Each Stunning Bedroom, Two Covered Balconies With Beautiful Glass Railing Spanning Across The Back Of The Home Along With A Covered Deck From The Walk-Out Basement. Inviting Rec Room With Fireplace, Lovely Office, Two More Rooms Plus Full Bath In The Finished Basement. Fabulous Walk-Out To Covered Deck In The Beautiful Spacious Backyard. Beautifully Landscaped Private Oasis. Every Detail Has Been Carefully Curated, From The Grand Entrance to The Luxurious Finishes Throughout The Home, Ensuring A Sophisticated And Welcoming Atmosphere. Close To All Amenities - Parks, Trails, Humber River, Tennis Clubs, Golf Courses, Shopping & Great Schools. Look No Further. **EXTRAS** All Existing Stainless Steel Appliances (Fridge, Built-In Oven, Microwave, Gas Cooktop, Built-In Dishwasher), Panelled Range Hood, Washer, Dryer, All Existing Electrical Light Fixtures, All Existing Window Coverings.
About This Property
102 Edenbridge Drive, Etobicoke, M9A 3G4
Home Overview
Basic Information
Walk around the neighborhood
102 Edenbridge Drive, Etobicoke, M9A 3G4
Shally Shi
Sales Representative, Dolphin Realty Inc
English, Mandarin
Residential ResaleProperty ManagementPre Construction
Mortgage Information
Estimated Payment
$0 Principal and Interest
 Walk Score for 102 Edenbridge Drive
Walk Score for 102 Edenbridge Drive

Book a Showing
Tour this home with Shally
Frequently Asked Questions
Can't find what you're looking for? Contact our support team for more information.
Check out 100+ listings near this property. Listings updated daily
See the Latest Listings by Cities
1500+ home for sale in Ontario

Looking for Your Perfect Home?
Let us help you find the perfect home that matches your lifestyle
