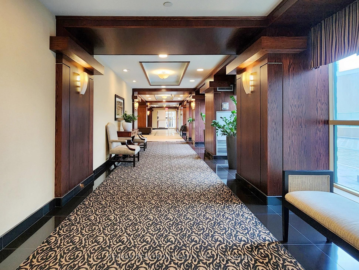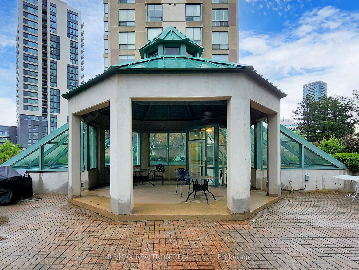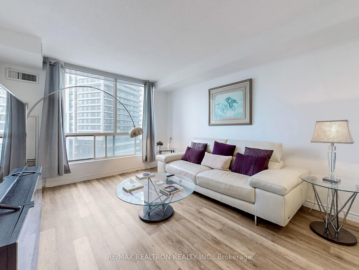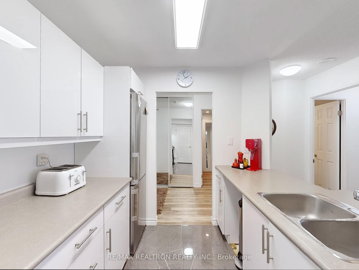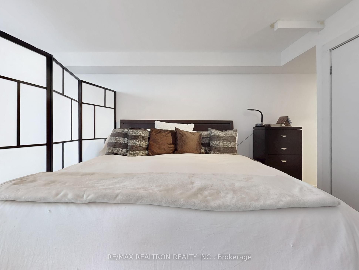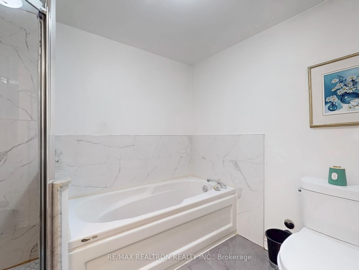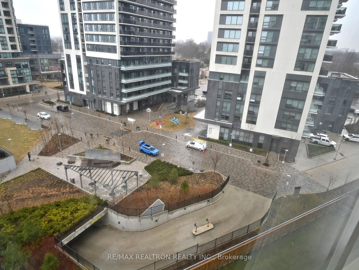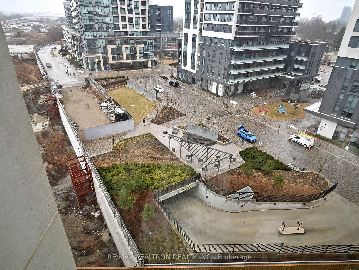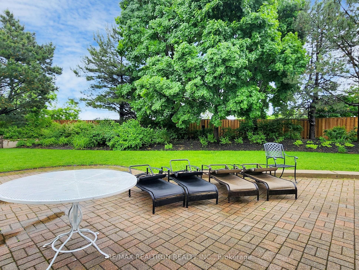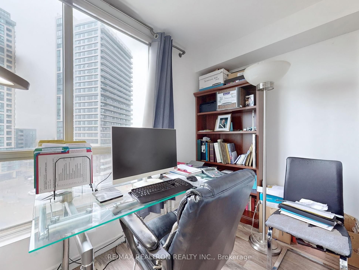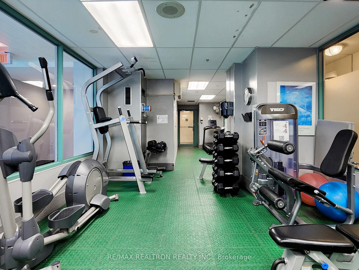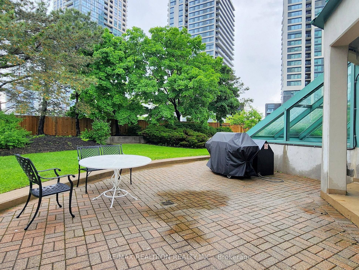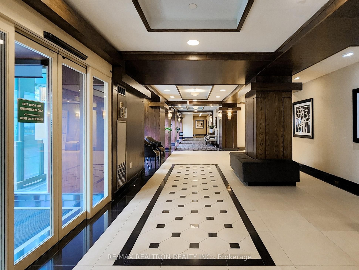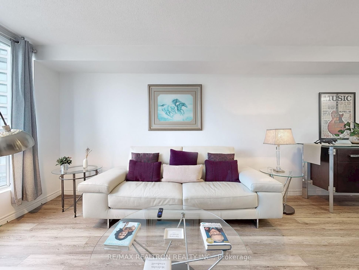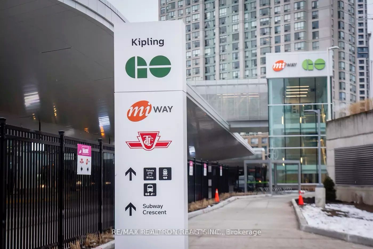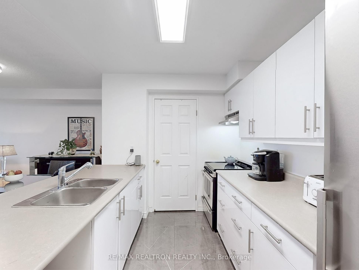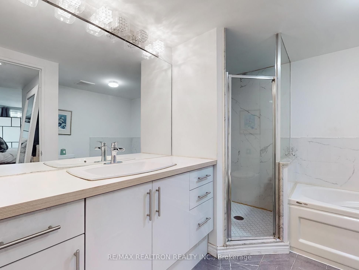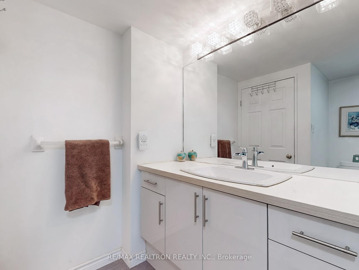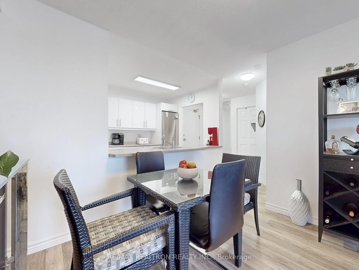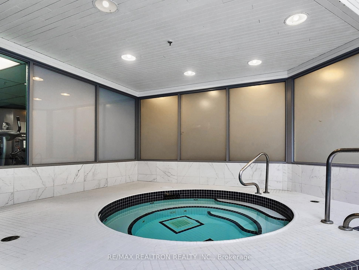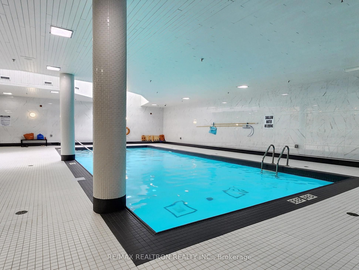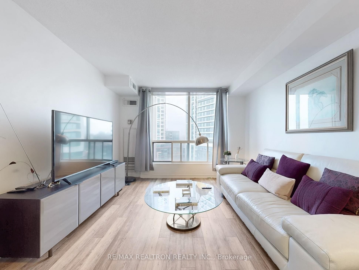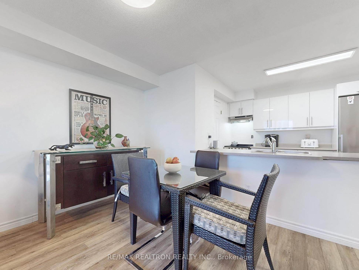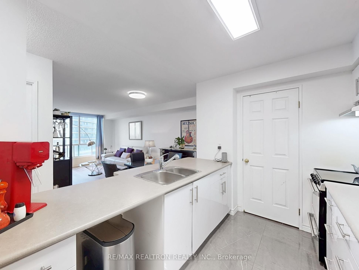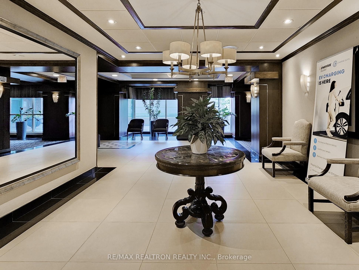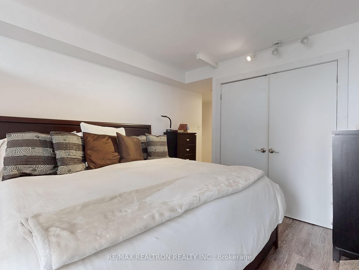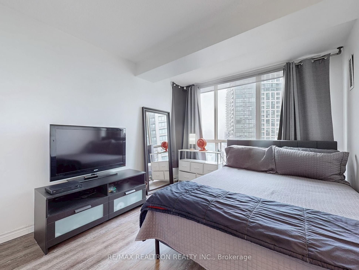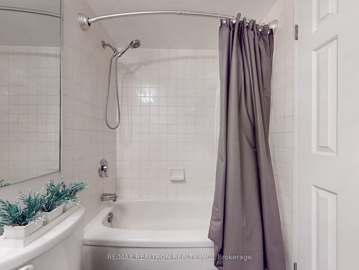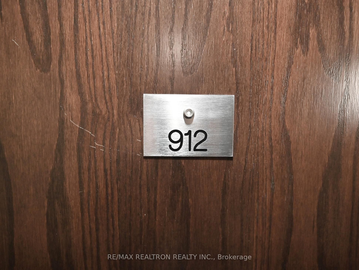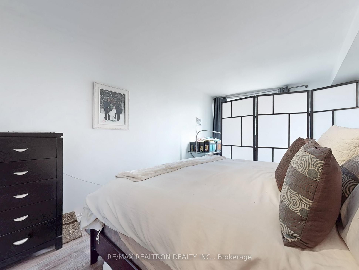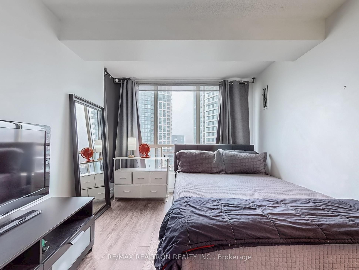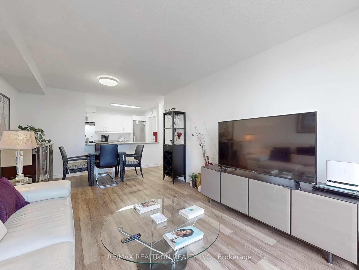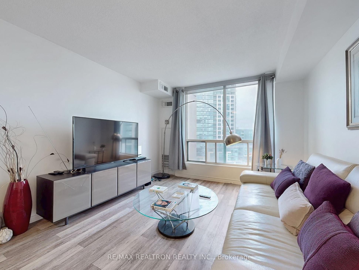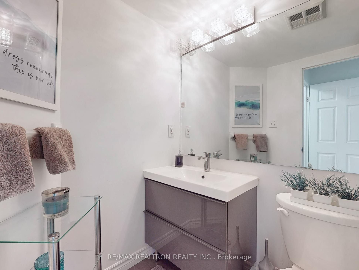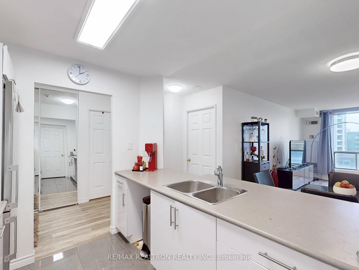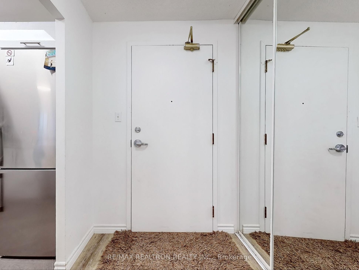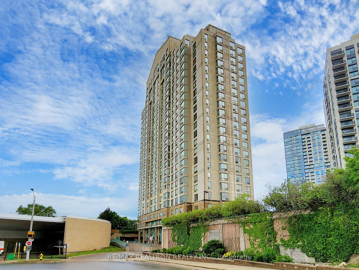
$579,000
Est. Payment
$2,211/mo*
*Based on 20% down, 4% interest, 30-year term
Listed by RE/MAX REALTRON REALTY INC.
Condo Apartment•MLS #W12070739•New
Included in Maintenance Fee:
CAC
Common Elements
Heat
Hydro
Building Insurance
Parking
Water
Room Details
| Room | Features | Level |
|---|---|---|
Living Room 6.25 × 3.48 m | LaminateCombined w/DiningRenovated | Ground |
Dining Room 6.25 × 3.48 m | LaminateCombined w/LivingRenovated | Ground |
Kitchen 2.86 × 2.36 m | Porcelain FloorBreakfast BarRenovated | Ground |
Primary Bedroom 3.81 × 3.21 m | Laminate4 Pc Ensuite | Ground |
Bedroom 2 3.51 × 2.8 m | LaminateCloset | Ground |
Client Remarks
Look No Further, Magnificent Kingsgate Condominium at Kipling Subway Transit Hub, Absolutely Gorgeous and Renovated Suite, approx 1000sf of Sun filled Split 2 Bedroom Plan, Laminate Floors, Renovated Kitchen / Porcelain Floors, Upgraded Lacquered White Cabinets, 2 Full Baths, Separate Shower, 24 Hr Security, Indoor Pool, Gym, Party Room, One Parking, Walk to all Amenities, Theatres, Restaurants, Mins to Sherway Gardens, Gardiner, Hwy 427. Best Value in the area for a Renovated Suite!!
About This Property
101 Subway Crescent, Etobicoke, M9B 6K4
Home Overview
Basic Information
Amenities
Concierge
Exercise Room
Indoor Pool
Party Room/Meeting Room
Visitor Parking
Walk around the neighborhood
101 Subway Crescent, Etobicoke, M9B 6K4
Shally Shi
Sales Representative, Dolphin Realty Inc
English, Mandarin
Residential ResaleProperty ManagementPre Construction
Mortgage Information
Estimated Payment
$0 Principal and Interest
 Walk Score for 101 Subway Crescent
Walk Score for 101 Subway Crescent

Book a Showing
Tour this home with Shally
Frequently Asked Questions
Can't find what you're looking for? Contact our support team for more information.
See the Latest Listings by Cities
1500+ home for sale in Ontario

Looking for Your Perfect Home?
Let us help you find the perfect home that matches your lifestyle
