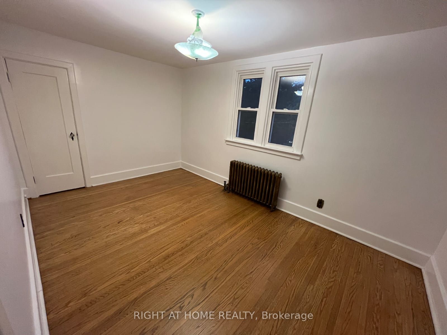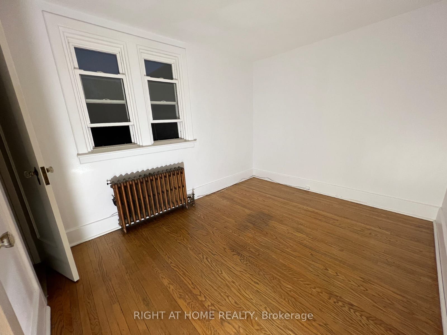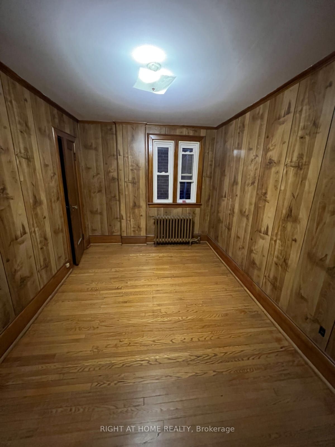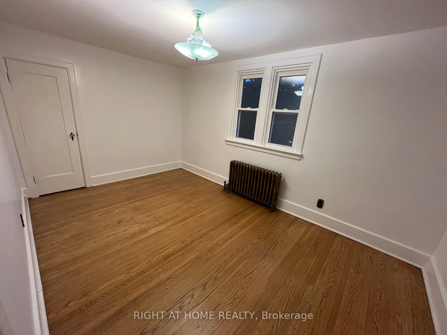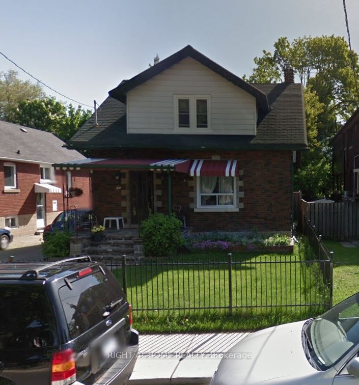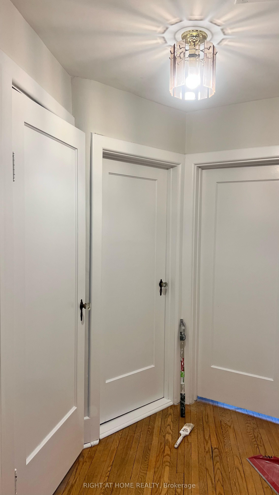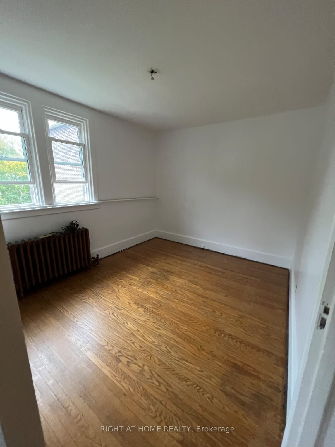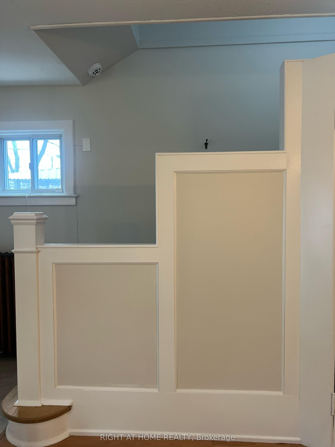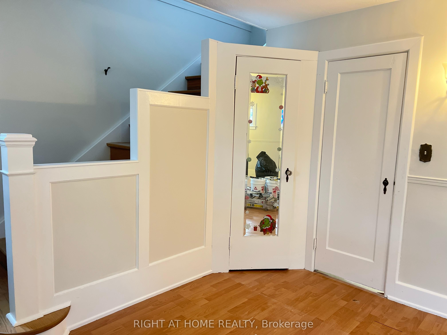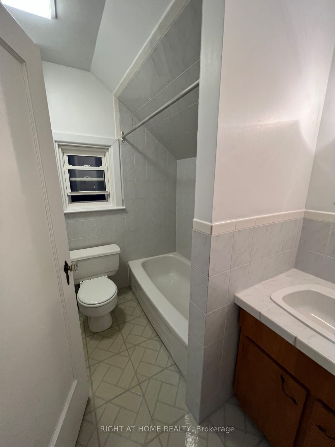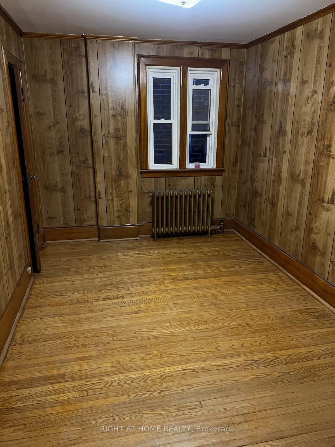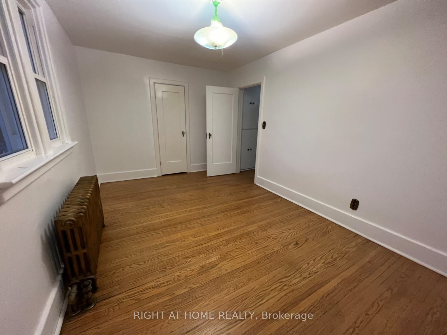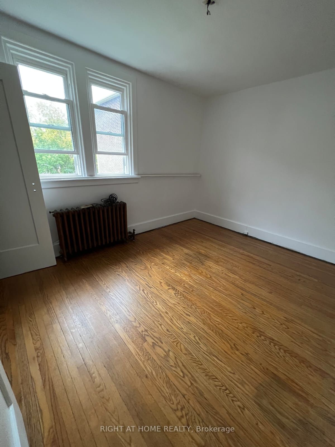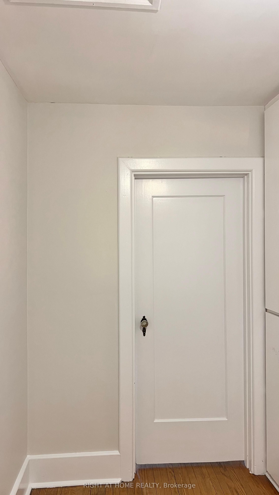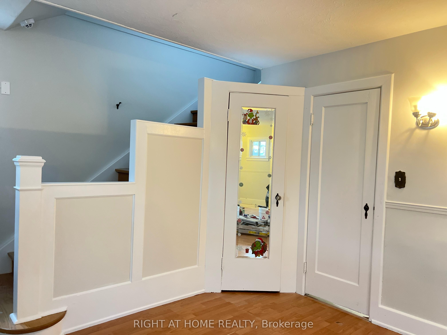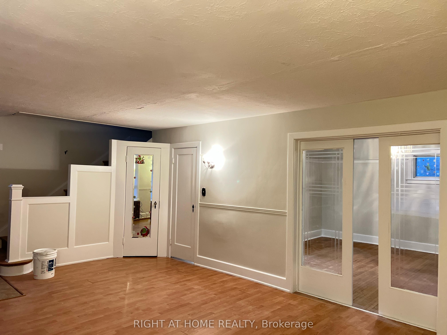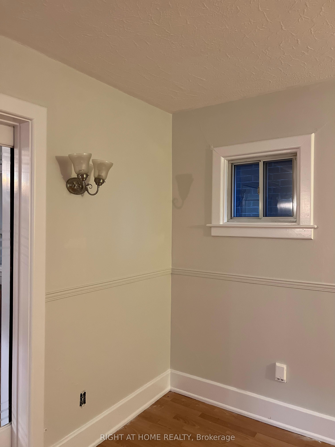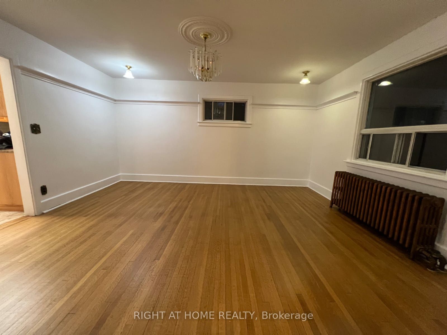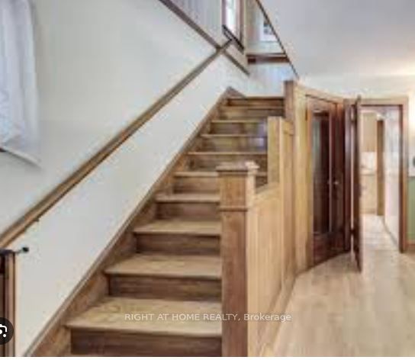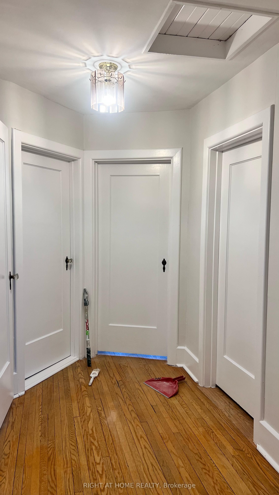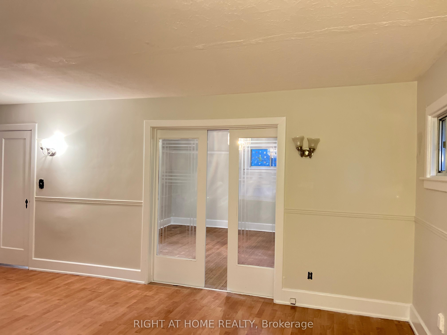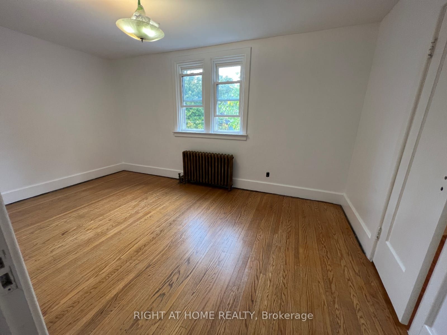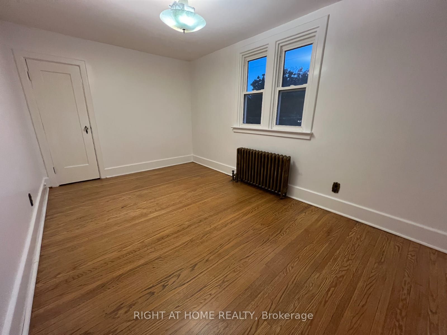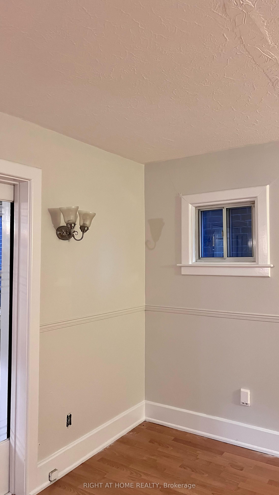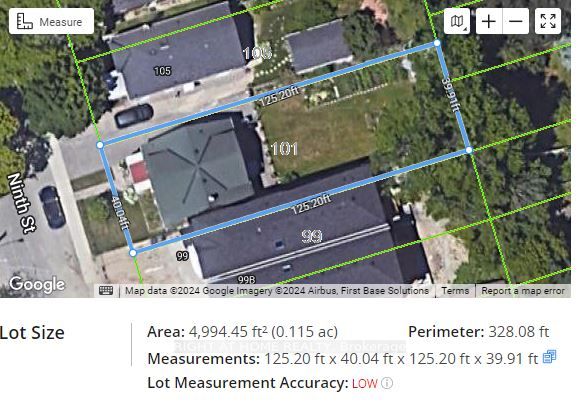
$1,134,900
Est. Payment
$4,335/mo*
*Based on 20% down, 4% interest, 30-year term
Listed by RIGHT AT HOME REALTY
Detached•MLS #W11991419•Price Change
Room Details
| Room | Features | Level |
|---|---|---|
Living Room 7.39 × 4.34 m | Large WindowOverlooks FrontyardWood Trim | Main |
Dining Room 4.83 × 4.01 m | Pocket DoorsPlate RailHardwood Floor | Main |
Kitchen 4.09 × 2.44 m | Double SinkBacksplashWindow | Main |
Primary Bedroom 4.65 × 2.92 m | Hardwood FloorWalk-In Closet(s)Overlooks Frontyard | Second |
Bedroom 2 3.96 × 2.62 m | Hardwood FloorWalk-In Closet(s)Window | Second |
Bedroom 3 3.56 × 2.84 m | Hardwood FloorWalk-In Closet(s)Window | Second |
Client Remarks
This highly desirable 40 Ft x 125 Ft lot offers unlimited potential to renovate or build your dream home in the vibrant New Toronto neighborhood. This well-preserved, solid brick, exudes timeless character throughout. It features generous living areas, three spacious bedrooms with walk-in closets, a four-piece family bathroom, and a charming front porch, ideal for savoring your morning coffee. The lower level, with a separate entrance, The large backyard offers a stone patio, mature trees, and a beautiful perennial garden, providing a peaceful retreat. There's also parking for up to three cars. Perfectly situated just steps from the lake, scenic waterfront trails, parks, skating rinks, and the shops and restaurants along Lake Shore Blvd. With easy access to TTC, schools, and Humber College, this home is just a short commute to downtown! Recently Freshly Painted,
About This Property
101 Ninth Street, Etobicoke, M8V 3E5
Home Overview
Basic Information
Walk around the neighborhood
101 Ninth Street, Etobicoke, M8V 3E5
Shally Shi
Sales Representative, Dolphin Realty Inc
English, Mandarin
Residential ResaleProperty ManagementPre Construction
Mortgage Information
Estimated Payment
$0 Principal and Interest
 Walk Score for 101 Ninth Street
Walk Score for 101 Ninth Street

Book a Showing
Tour this home with Shally
Frequently Asked Questions
Can't find what you're looking for? Contact our support team for more information.
See the Latest Listings by Cities
1500+ home for sale in Ontario

Looking for Your Perfect Home?
Let us help you find the perfect home that matches your lifestyle
