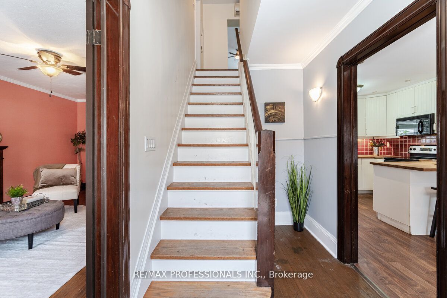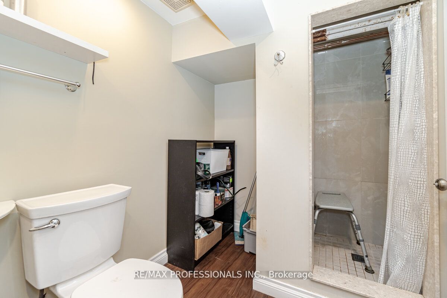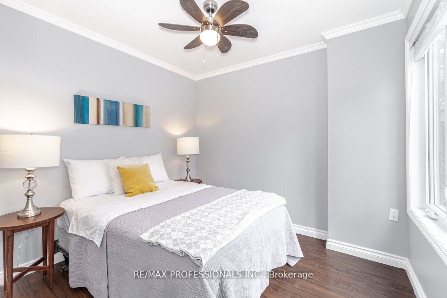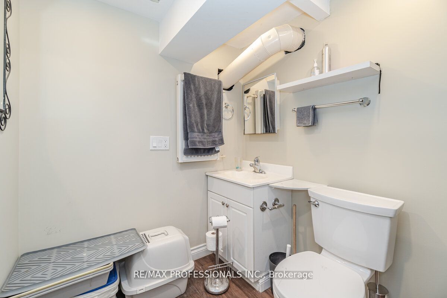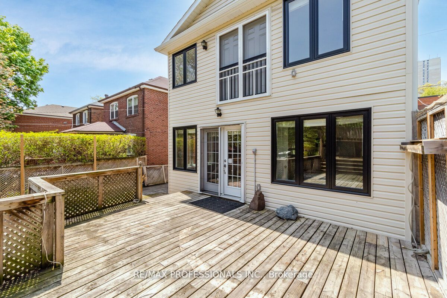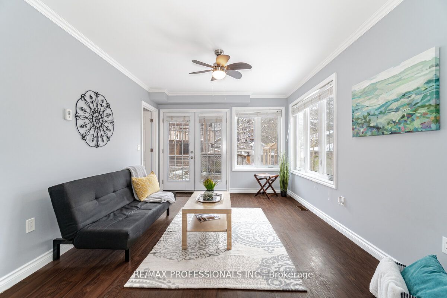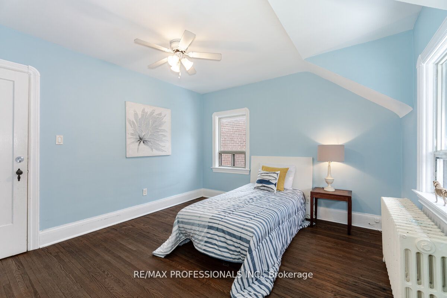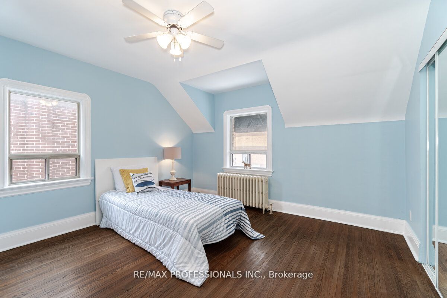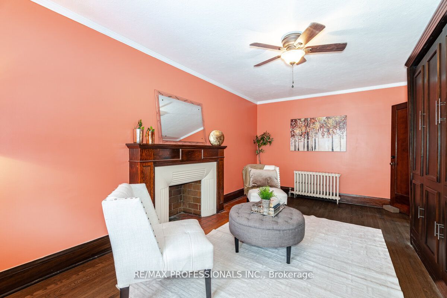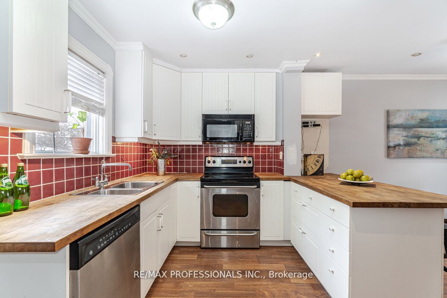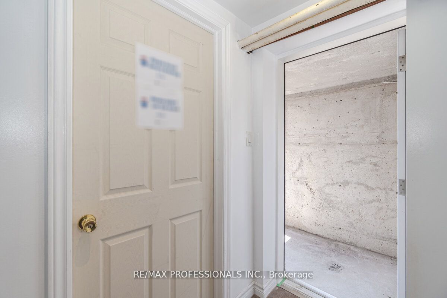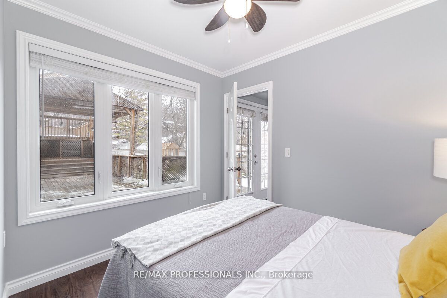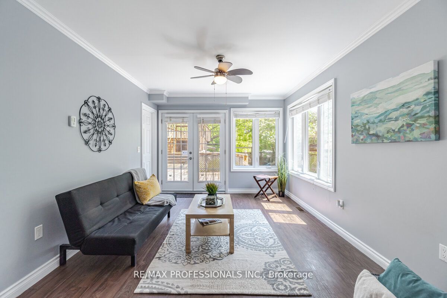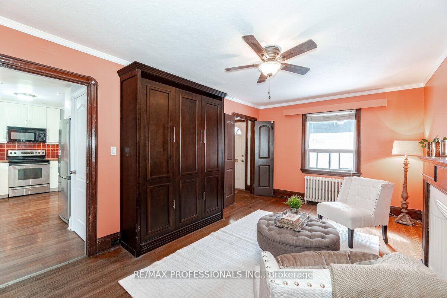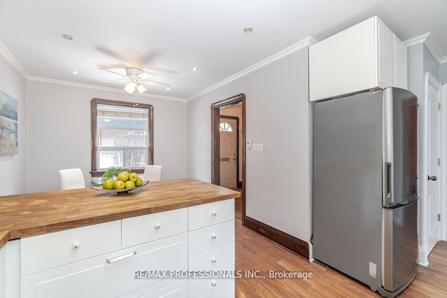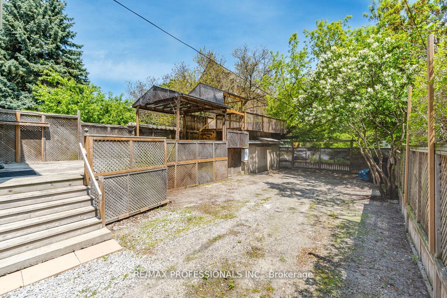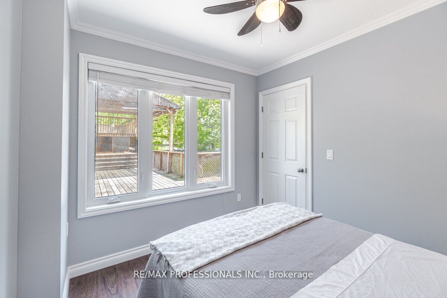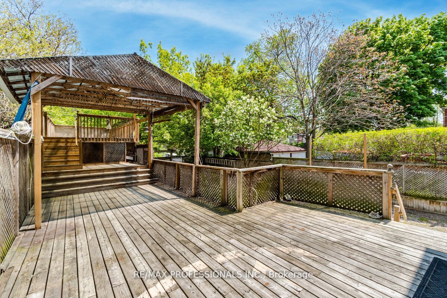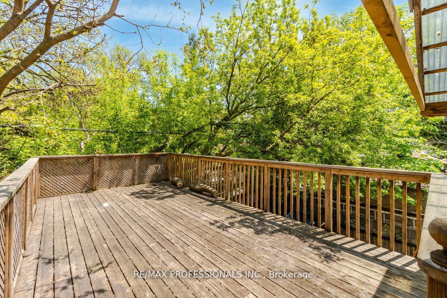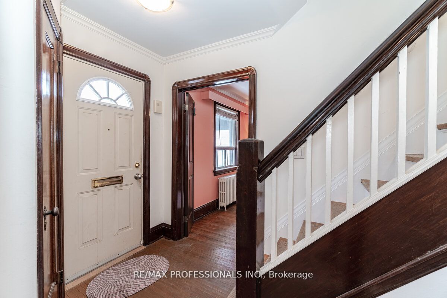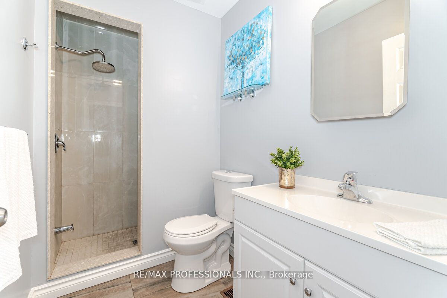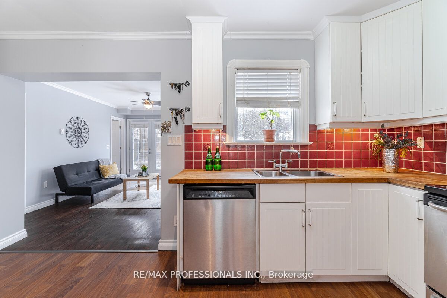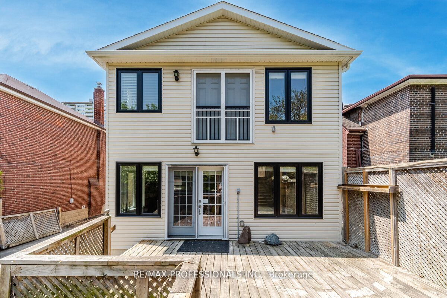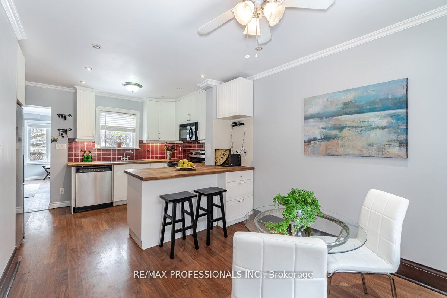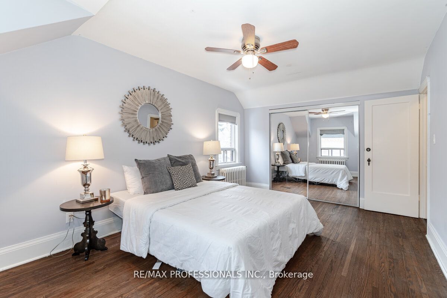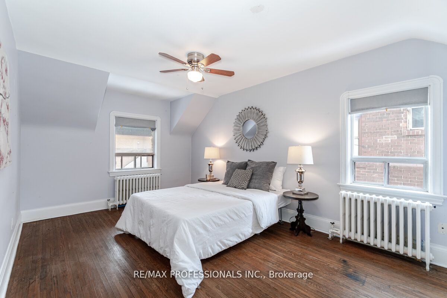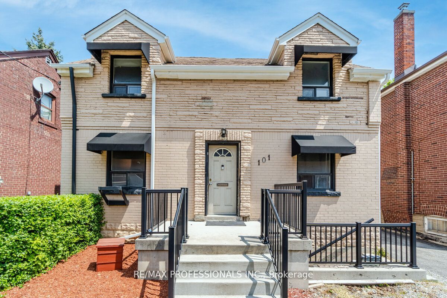
$4,100 /mo
Listed by RE/MAX PROFESSIONALS INC.
Detached•MLS #W12097965•New
Room Details
| Room | Features | Level |
|---|---|---|
Living Room 5.42 × 3.24 m | Hardwood FloorMurphy BedFireplace | Main |
Dining Room 3.17 × 2.91 m | LaminateOpen ConceptB/I Appliances | Main |
Kitchen 4.93 × 2.11 m | LaminateOpen ConceptPot Lights | Main |
Bedroom 3.05 × 2.74 m | LaminateOverlooks BackyardCrown Moulding | Main |
Primary Bedroom 6.11 × 4.57 m | LaminateJuliette BalconyCasement Windows | Upper |
Bedroom 2 5.43 × 3.24 m | Hardwood FloorMirrored ClosetDouble Closet | Upper |
Client Remarks
High Park North.....large detached, steps to bus, and down the street to Keele subway. Easy access to High Park! Across from Keele Street Public School is across the street. Spacious light filled home with large primary rooms, open concept kitchen, with a bedroom/office/den and bathroom on main floor. If you are renovating your home, this property is available now, for the next 12 - 24 months! Rent + utilities + contents Insurance please!
About This Property
101 Keele Street, Etobicoke, M6P 2J8
Home Overview
Basic Information
Walk around the neighborhood
101 Keele Street, Etobicoke, M6P 2J8
Shally Shi
Sales Representative, Dolphin Realty Inc
English, Mandarin
Residential ResaleProperty ManagementPre Construction
 Walk Score for 101 Keele Street
Walk Score for 101 Keele Street

Book a Showing
Tour this home with Shally
Frequently Asked Questions
Can't find what you're looking for? Contact our support team for more information.
See the Latest Listings by Cities
1500+ home for sale in Ontario

Looking for Your Perfect Home?
Let us help you find the perfect home that matches your lifestyle
