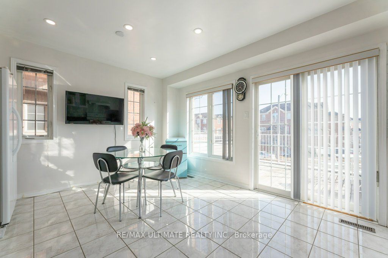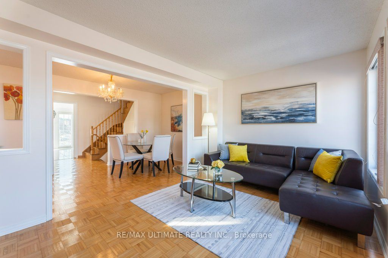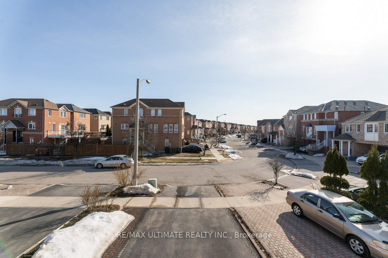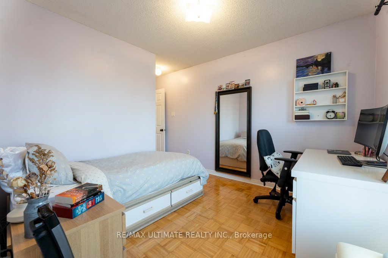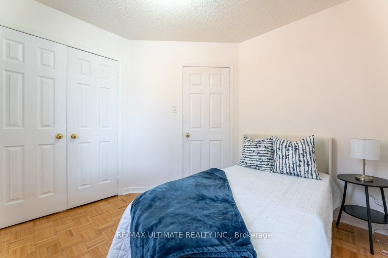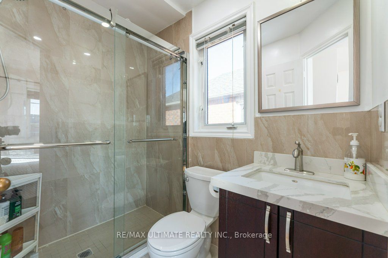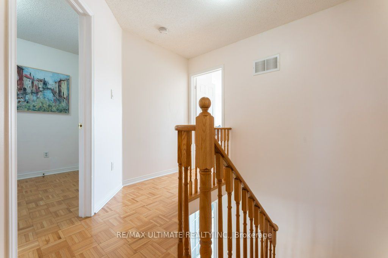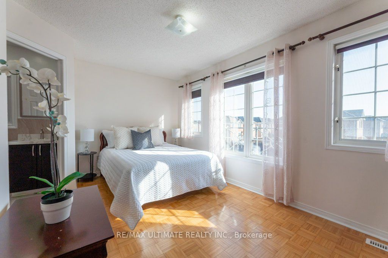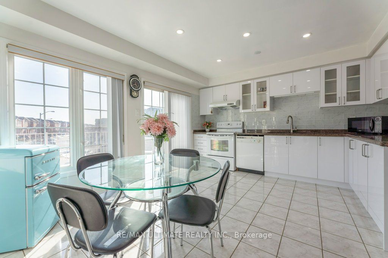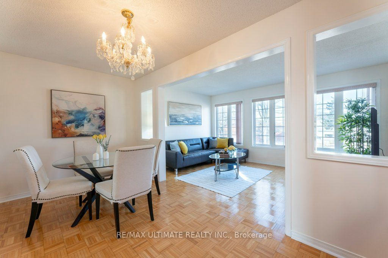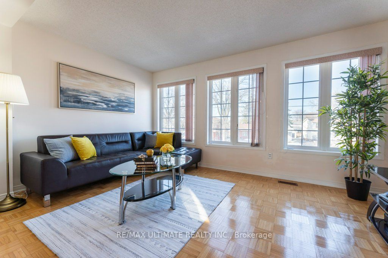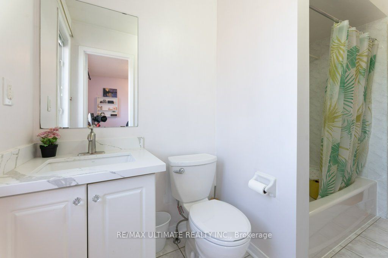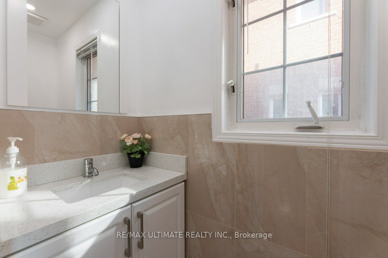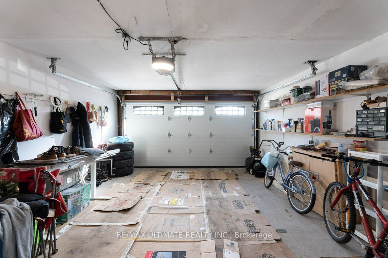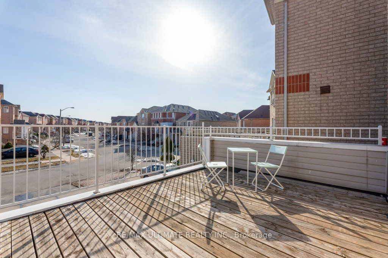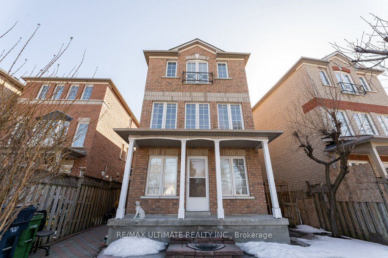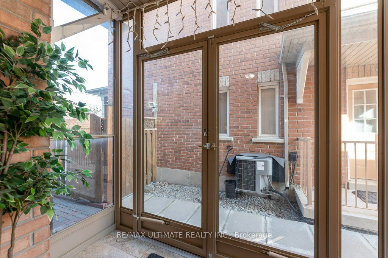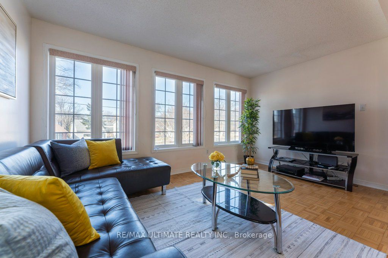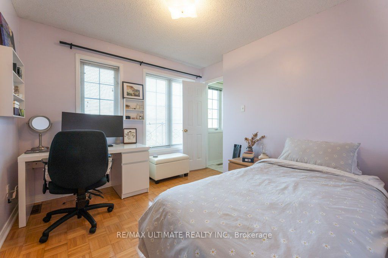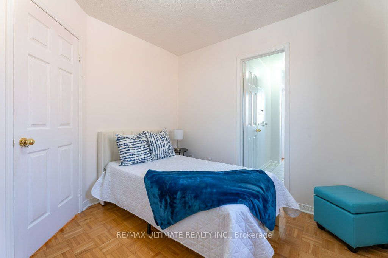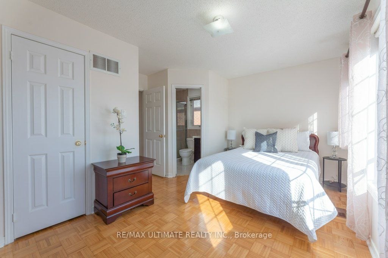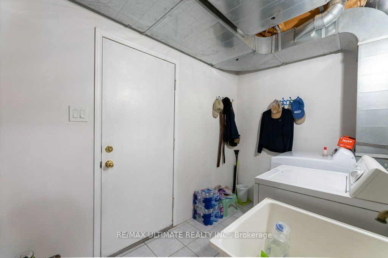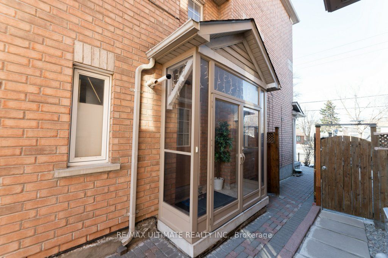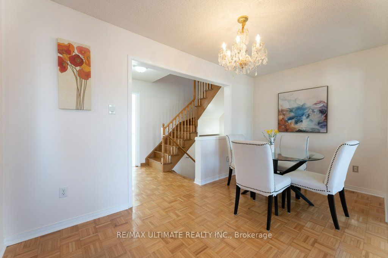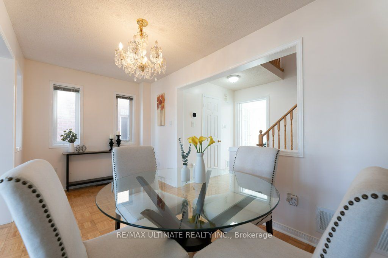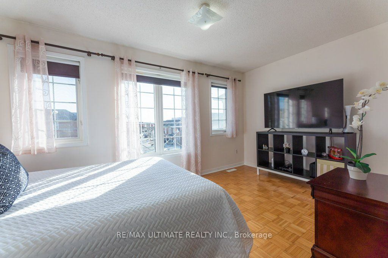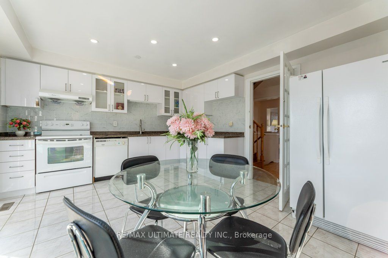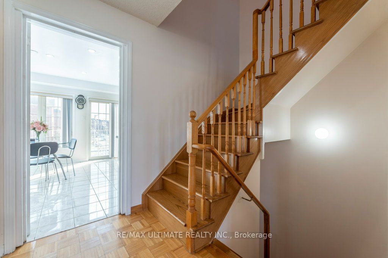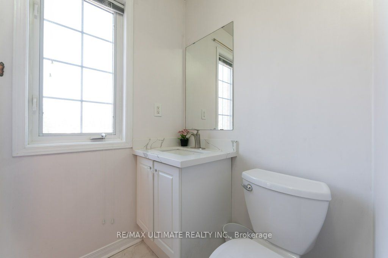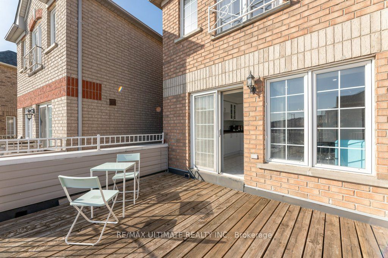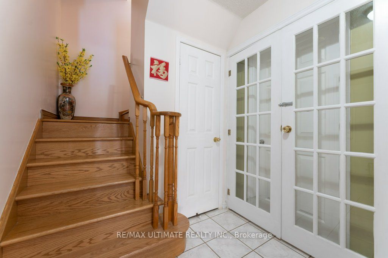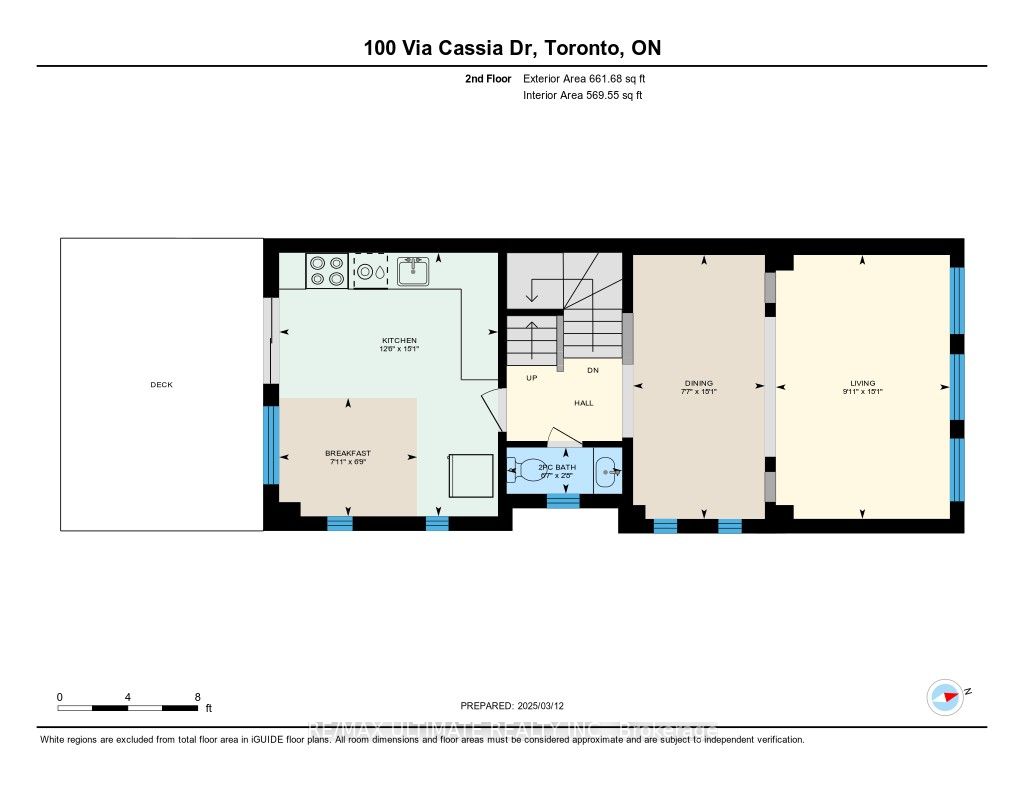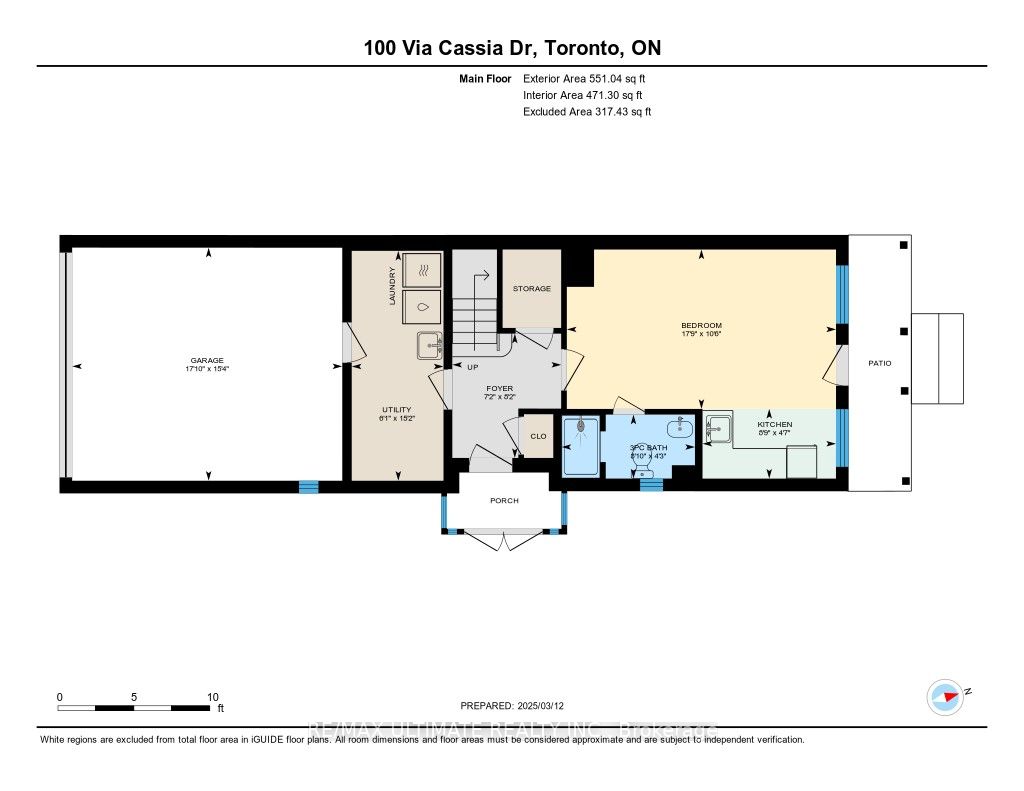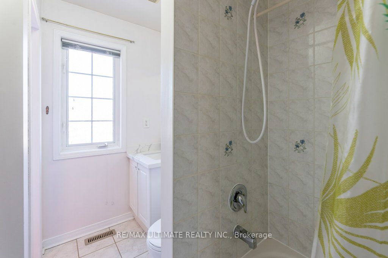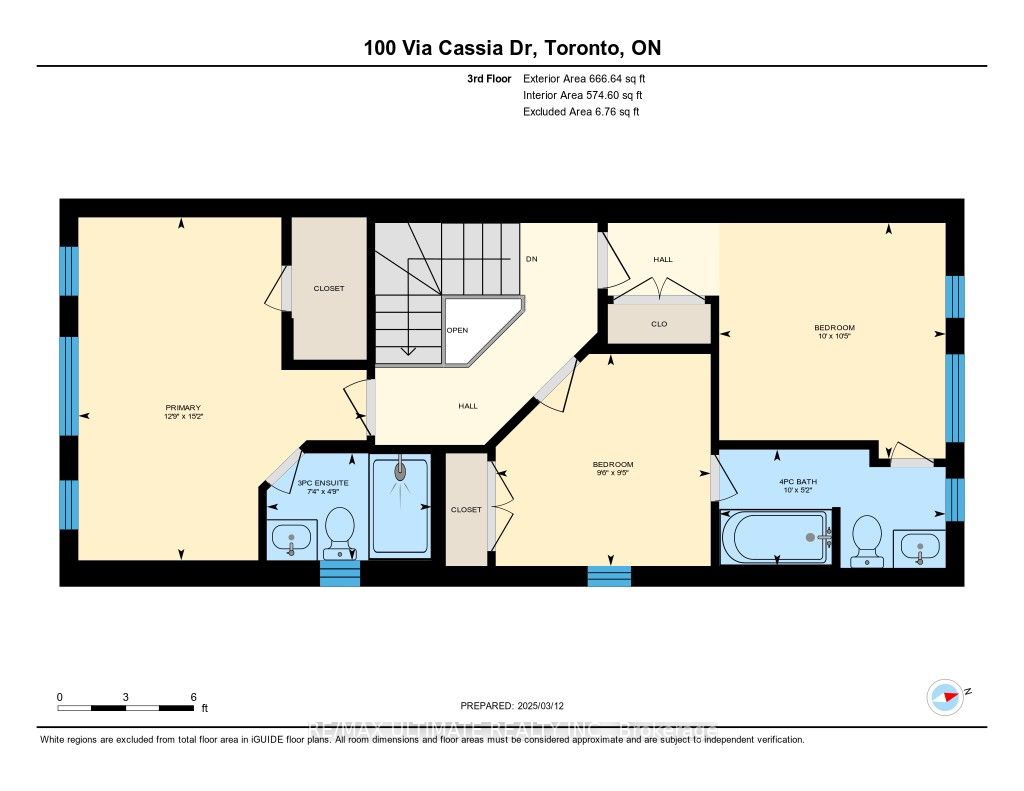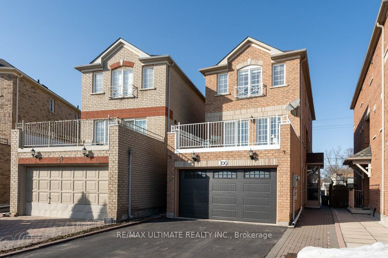
$1,049,000
Est. Payment
$4,006/mo*
*Based on 20% down, 4% interest, 30-year term
Listed by RE/MAX ULTIMATE REALTY INC.
Detached•MLS #W12015263•New
Room Details
| Room | Features | Level |
|---|---|---|
Dining Room 2.3 × 4.6 m | ParquetOpen ConceptFormal Rm | Main |
Kitchen 3.82 × 4.6 m | Ceramic FloorCeramic BacksplashGranite Counters | Main |
Primary Bedroom 3.89 × 4.62 m | ParquetWalk-In Closet(s)3 Pc Ensuite | Upper |
Bedroom 2 2.9 × 2.86 m | ParquetSemi EnsuiteCloset | Upper |
Bedroom 3 3.05 × 3.18 m | ParquetSemi EnsuiteCloset | Upper |
Living Room 5.4 × 3.2 m | LaminateOpen ConceptWindow | Basement |
Client Remarks
Fabulous newer two-storey all-brick house set on a magnificent interlocking pathway leading tothe door, complete with a one-and-a-half car garage. This home features 1,879 sq. ft. ofspacious living areas, a new pristine oak staircase, and gleaming parquet floors. Theimmaculate kitchen boasts upgrades including a white quartz backsplash, white gloss cabinets, adouble sink on a granite countertop, and a bright, spacious breakfast area with a walkout to asun-filled deck.The primary bedroom includes a newly upgraded 3-piece ensuite and a walk-in closet. Theprofessionally finished basement, located on the ground level, has a separate entrance and iscurrently being used as a bachelor apartment. It features a walkout directly to Trethway Dr andis rented for $1,300 monthly. The tenant can either stay or vacate.Situated in a beautiful family-oriented neighborhood, your kids will love the grass soccerfields, basketball court, and large open fenced park at the center of the area. The house isjust seconds away from a TTC stop and minutes from Highway 400/401 and future LRT subwaystations. It is also within walking distance of Shoppers Drug Mart and Tim Hortons!
About This Property
100 Via Cassia Drive, Etobicoke, M6M 5L2
Home Overview
Basic Information
Walk around the neighborhood
100 Via Cassia Drive, Etobicoke, M6M 5L2
Shally Shi
Sales Representative, Dolphin Realty Inc
English, Mandarin
Residential ResaleProperty ManagementPre Construction
Mortgage Information
Estimated Payment
$0 Principal and Interest
 Walk Score for 100 Via Cassia Drive
Walk Score for 100 Via Cassia Drive

Book a Showing
Tour this home with Shally
Frequently Asked Questions
Can't find what you're looking for? Contact our support team for more information.
See the Latest Listings by Cities
1500+ home for sale in Ontario

Looking for Your Perfect Home?
Let us help you find the perfect home that matches your lifestyle
