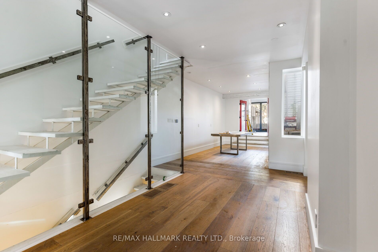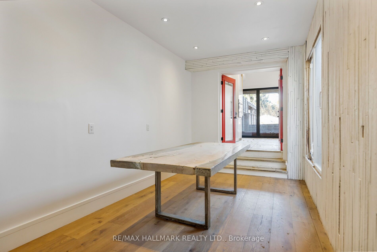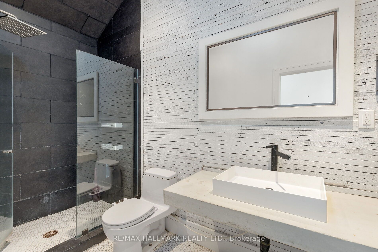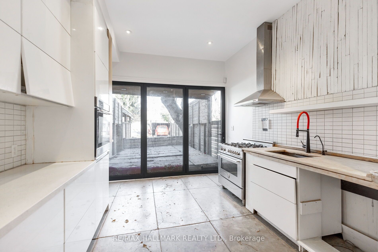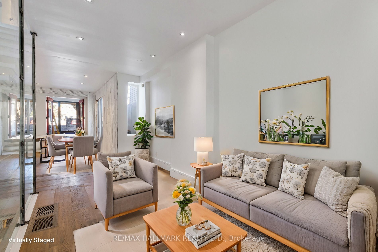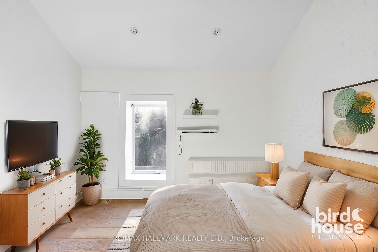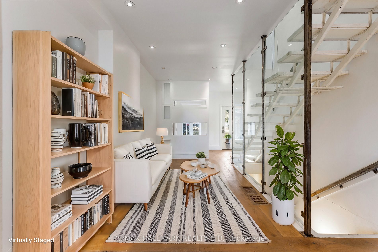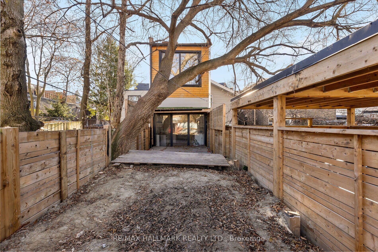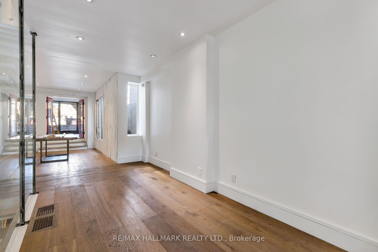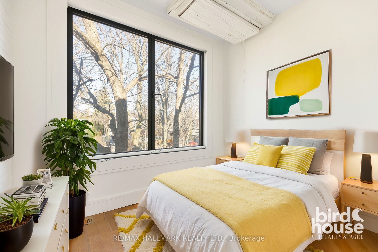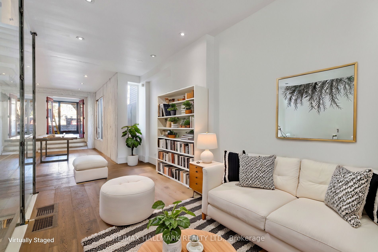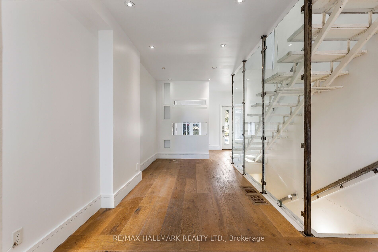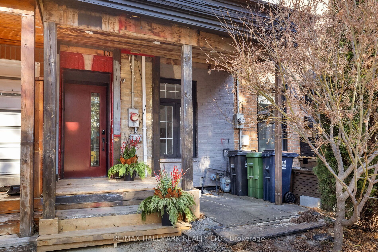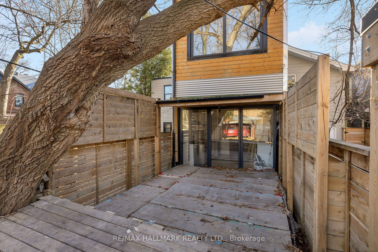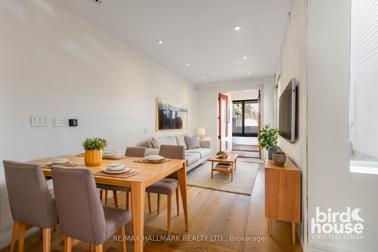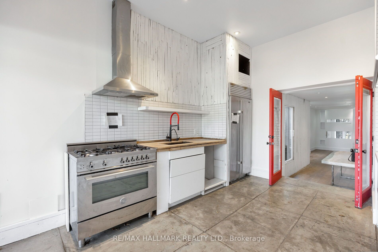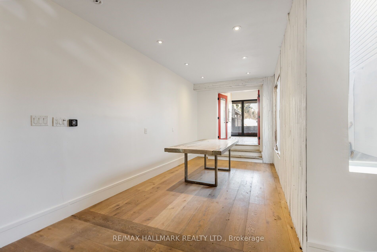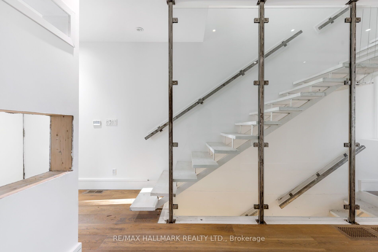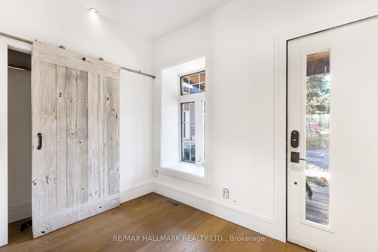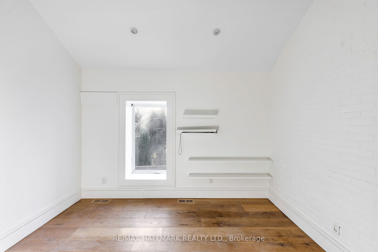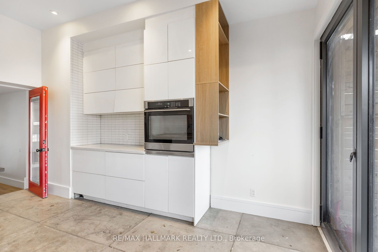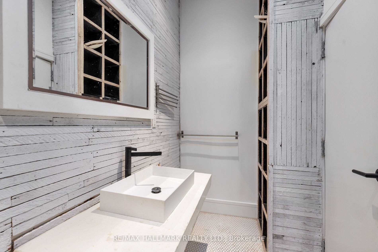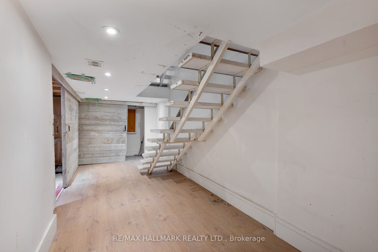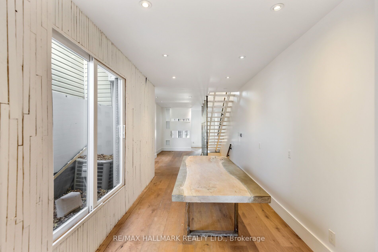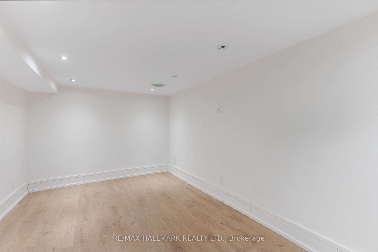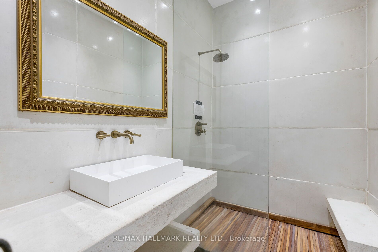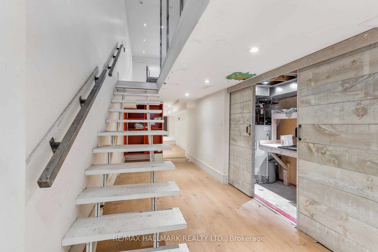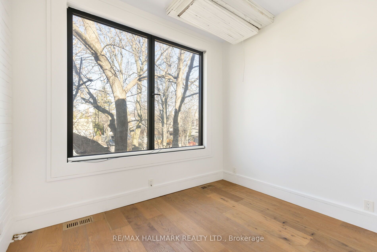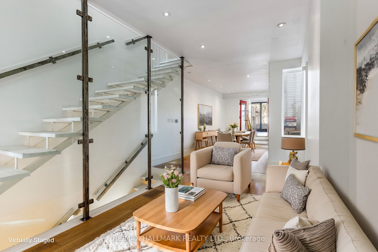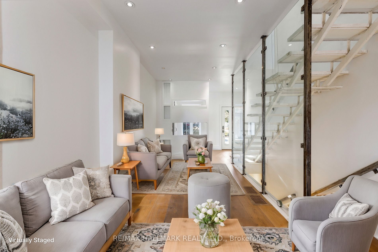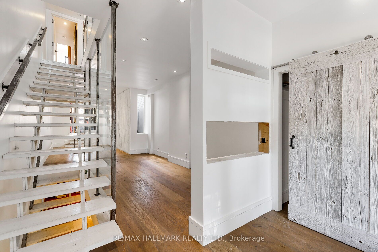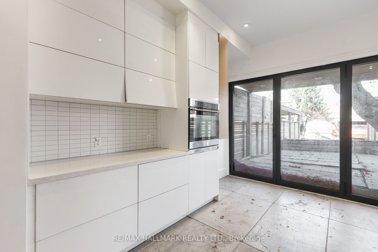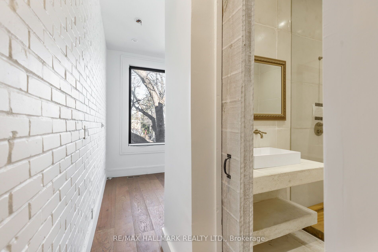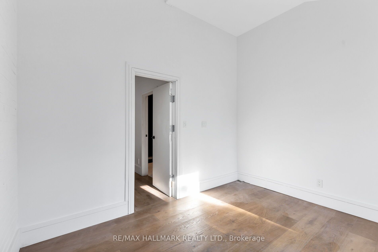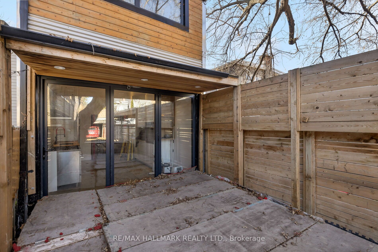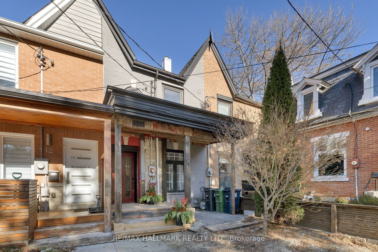
$1,195,000
Est. Payment
$4,564/mo*
*Based on 20% down, 4% interest, 30-year term
Listed by RE/MAX HALLMARK REALTY LTD.
Att/Row/Townhouse•MLS #W12014461•Price Change
Room Details
| Room | Features | Level |
|---|---|---|
Living Room 5.49 × 3.43 m | Hardwood FloorCombined w/DiningOpen Concept | Main |
Dining Room 4.55 × 2.71 m | Hardwood FloorW/O To DeckCombined w/Living | Main |
Kitchen 4.99 × 3.44 m | Concrete FloorW/O To GardenPicture Window | Main |
Primary Bedroom 4 × 3.32 m | Hardwood FloorWalk-In Closet(s)3 Pc Ensuite | Second |
Bedroom 2 3.5 × 3.43 m | Hardwood FloorSouth View | Second |
Client Remarks
This stunning townhouse offers a one-of-a-kind living experience with standout features at every turn. It provides an easy opportunity to make it into a three bedroom/3 bath stunning home in an amazing area. From the moment you step inside, you'll be wowed by the incredible design and bold details. The kitchen showcases sleek concrete floors, while a striking glass wall and stair railing create a sense of modern elegance. Throughout the home, you'll find spectacular hardwood floors that add warmth and sophistication. The rear of the home is a showstopper, with expansive floor-to-ceiling windows that flood the space with natural light and offer captivating views.At the back of the house, you'll find your own private sanctuary a spacious prime retreat with a generous walk-in closet and a chic, contemporary three-piece en-suite bathroom. The upper level offers an additional spacious bedroom, another exquisite bathroom, and a conveniently located laundry area.Perfect for entertaining, the open-concept living and dining areas create an inviting space to gather with friends and family. Whether you're hosting a dinner party or enjoying a quiet evening, the bright, airy atmosphere is ideal. The unique kitchen is designed for both style and function, offering plenty of space to prepare meals for your guests.Step outside through the floor-to-ceiling glass doors to a charming backyard a perfect spot to relax and unwind. The basement is full of potential, with ample storage, a rough-in for an additional bathroom, and a finished media room, offering endless possibilities to customize the space to your needs.Located in one of the city's most desirable neighborhoods, this townhouse is the perfect starter home for those seeking style, comfort, and a prime location. Don't miss the opportunity to make this incredible property your own! Some of the pictures are virtual staging. **EXTRAS** Steps to Roncesvalles Village and Queen West-you'll be surrounded by an array shops and cozy cafe
About This Property
10 Saunders Avenue, Etobicoke, M6R 1B8
Home Overview
Basic Information
Walk around the neighborhood
10 Saunders Avenue, Etobicoke, M6R 1B8
Shally Shi
Sales Representative, Dolphin Realty Inc
English, Mandarin
Residential ResaleProperty ManagementPre Construction
Mortgage Information
Estimated Payment
$0 Principal and Interest
 Walk Score for 10 Saunders Avenue
Walk Score for 10 Saunders Avenue

Book a Showing
Tour this home with Shally
Frequently Asked Questions
Can't find what you're looking for? Contact our support team for more information.
See the Latest Listings by Cities
1500+ home for sale in Ontario

Looking for Your Perfect Home?
Let us help you find the perfect home that matches your lifestyle
