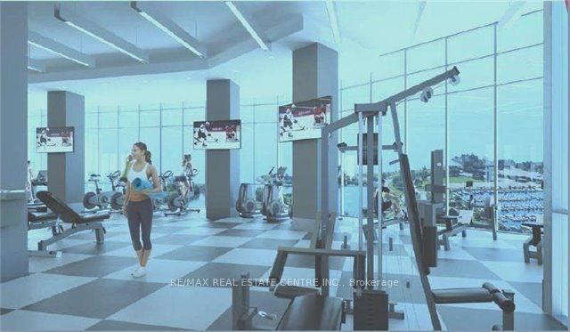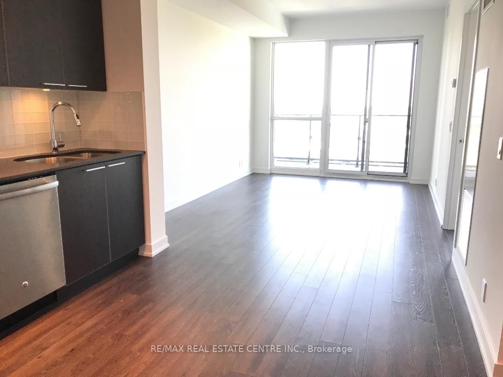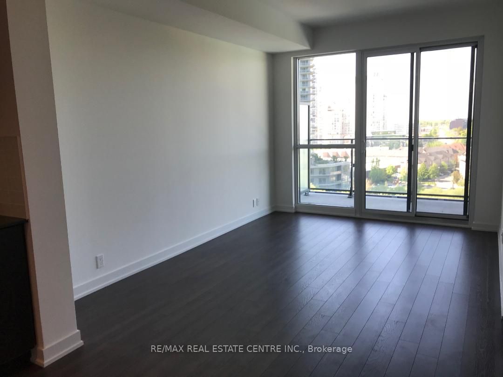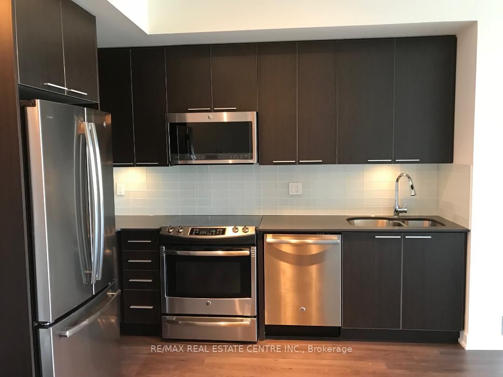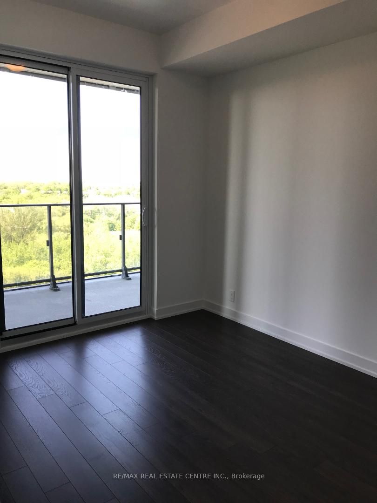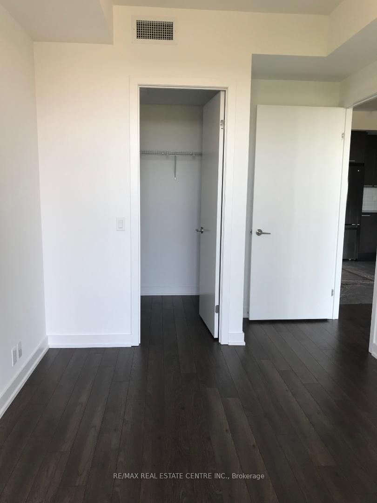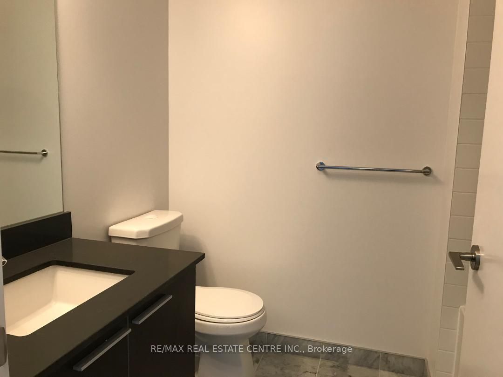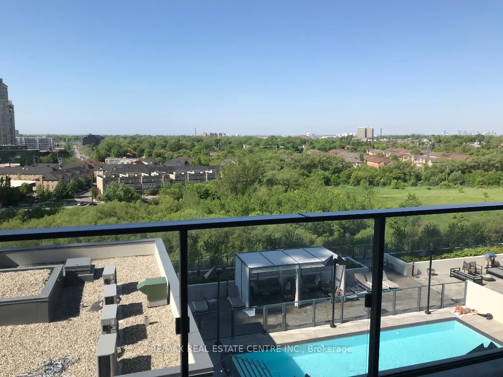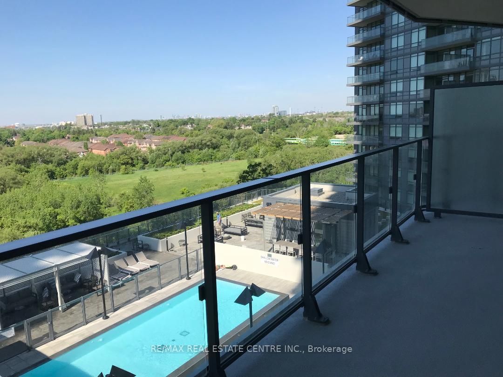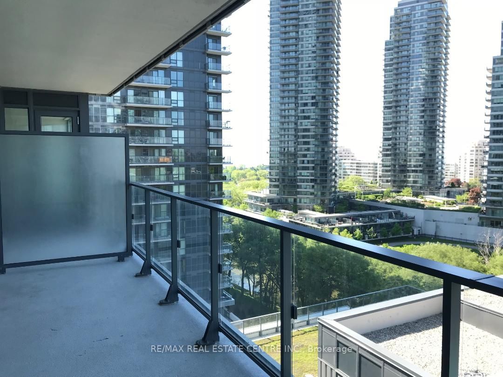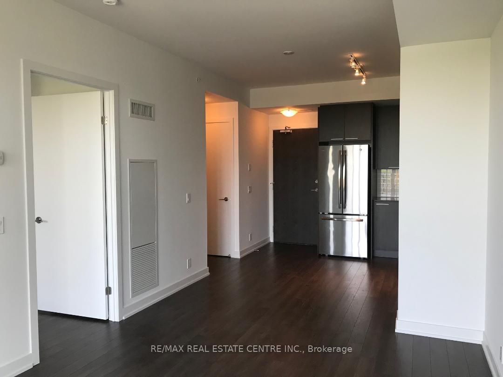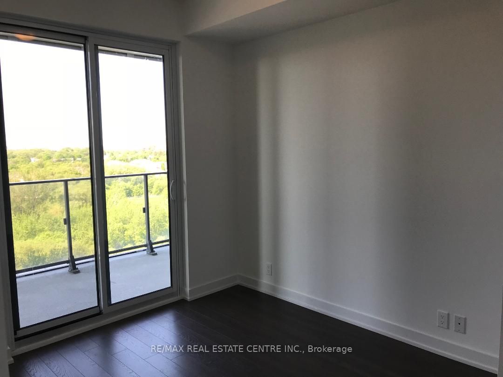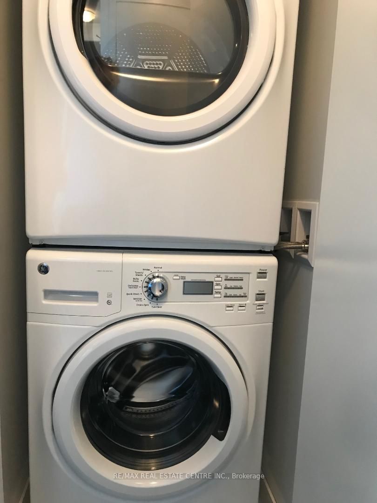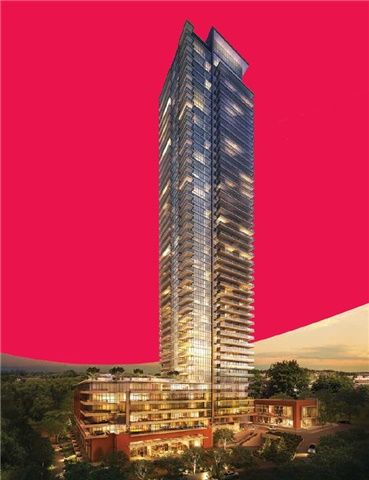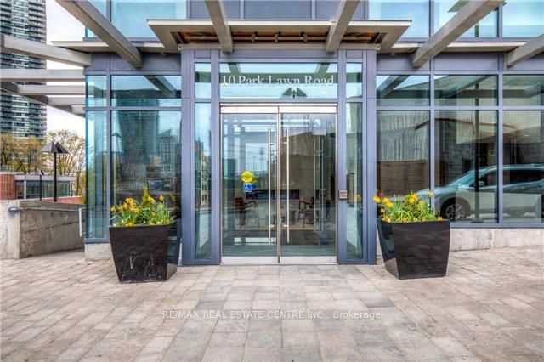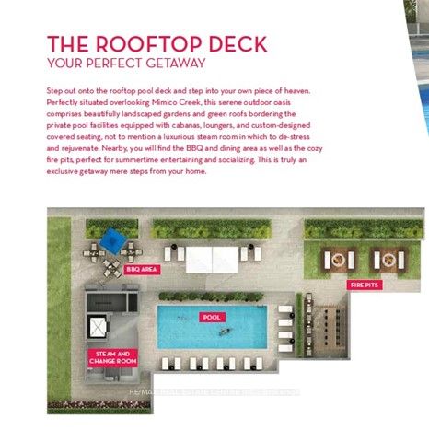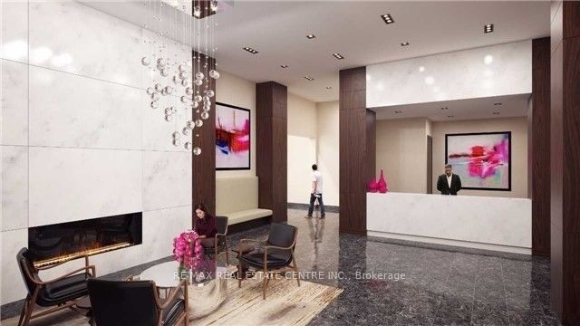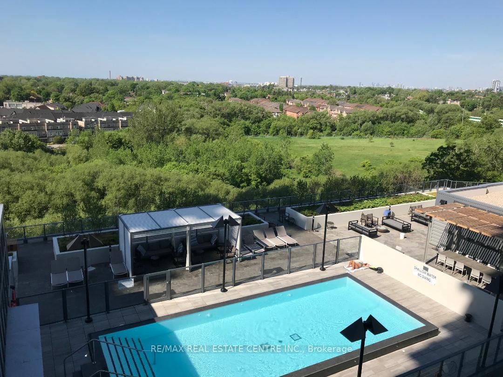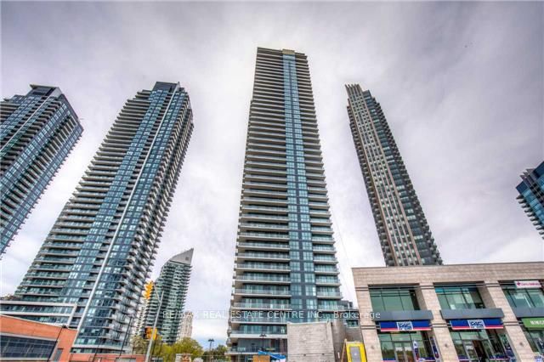
$2,250 /mo
Listed by RE/MAX REAL ESTATE CENTRE INC.
Condo Apartment•MLS #W12222654•New
Room Details
| Room | Features | Level |
|---|---|---|
Living Room 3.15 × 4.34 m | Open ConceptLaminateW/O To Balcony | Main |
Dining Room 3.15 × 4.34 m | Open ConceptLaminateCombined w/Kitchen | Main |
Kitchen 3.15 × 3.43 m | Open ConceptLaminateCombined w/Living | Main |
Primary Bedroom 2.75 × 2.9 m | LaminateWalk-In Closet(s)Window | Main |
Client Remarks
Welcome to this spacious and modern 1-bedroom suite at Westlake Village, offering a functional layout and a 123 sq ft open balcony with stunning city views. This unit features upgraded laminate flooring, a walk-in closet, and a bright open-concept design that maximizes space and natural light. Includes 1 parking spot and 1 locker for added convenience. Enjoy top-tier building amenities including an outdoor pool, fully equipped exercise room, rooftop deck, and much more. Located just steps from Metro, Shoppers Drug Mart, TD Bank, restaurants, and everyday essentials, with easy access to the Gardiner Expressway, downtown Toronto, and the lakefront. A perfect opportunity to lease in one of Etobicokes most vibrant and connected communities.
About This Property
10 Parklawn Road, Etobicoke, M8Y 3H8
Home Overview
Basic Information
Walk around the neighborhood
10 Parklawn Road, Etobicoke, M8Y 3H8
Shally Shi
Sales Representative, Dolphin Realty Inc
English, Mandarin
Residential ResaleProperty ManagementPre Construction
 Walk Score for 10 Parklawn Road
Walk Score for 10 Parklawn Road

Book a Showing
Tour this home with Shally
Frequently Asked Questions
Can't find what you're looking for? Contact our support team for more information.
See the Latest Listings by Cities
1500+ home for sale in Ontario

Looking for Your Perfect Home?
Let us help you find the perfect home that matches your lifestyle
