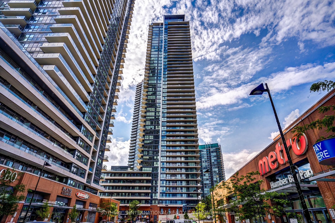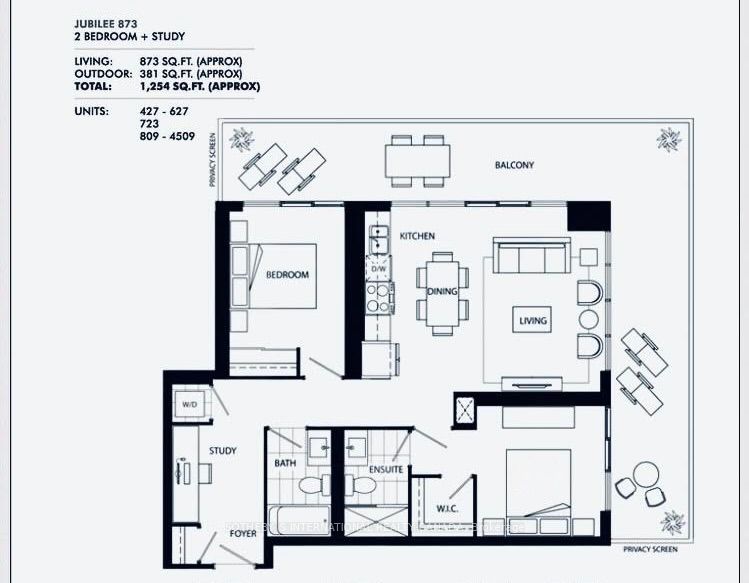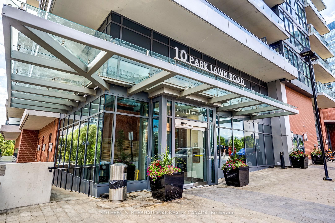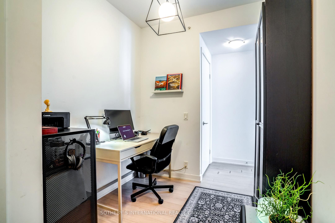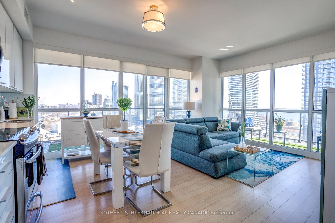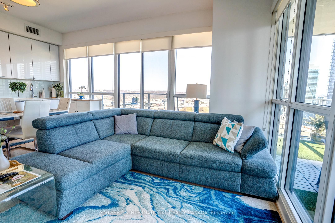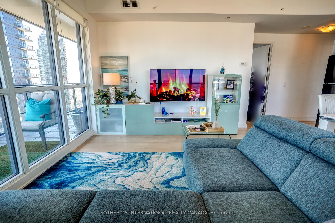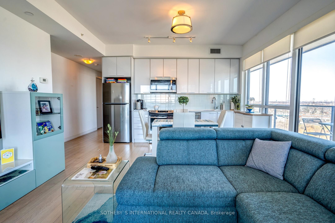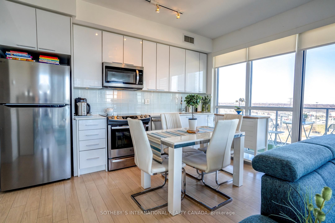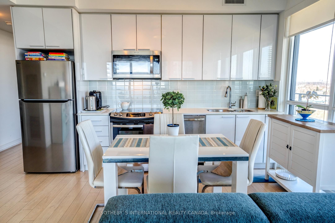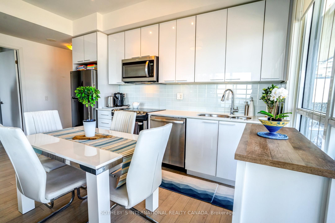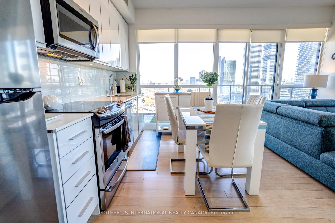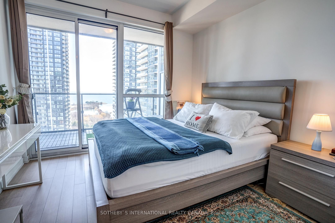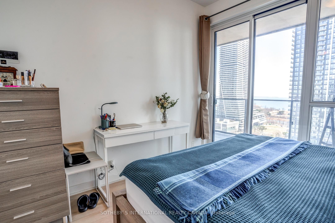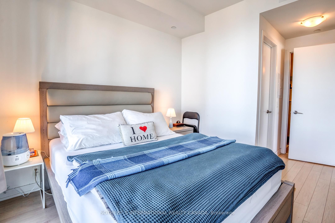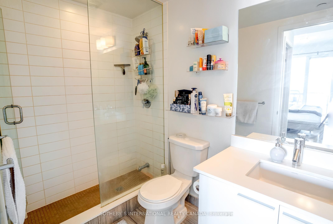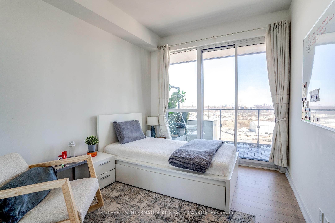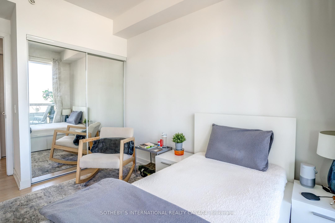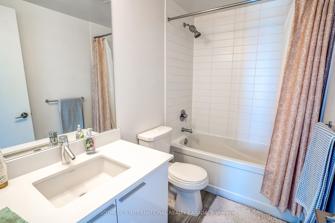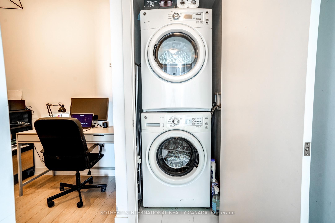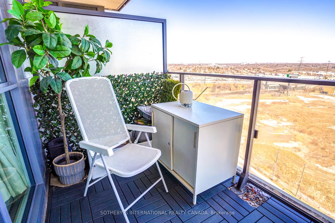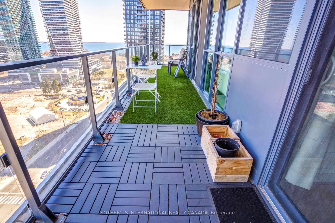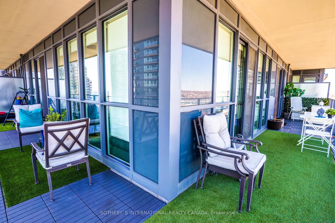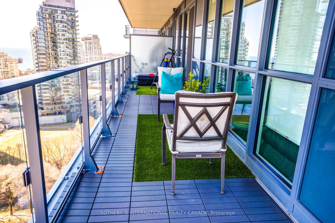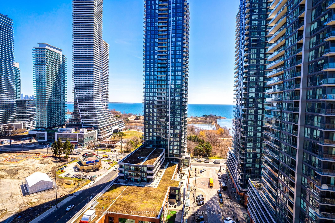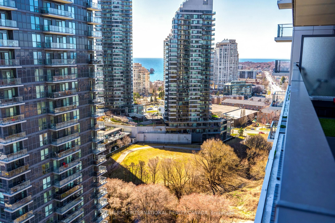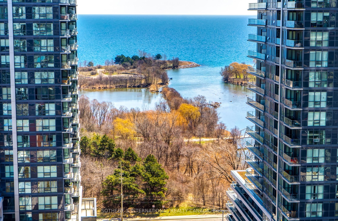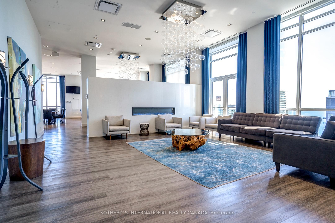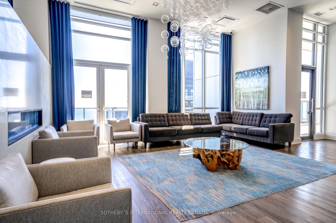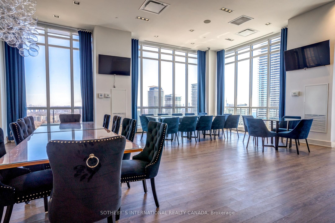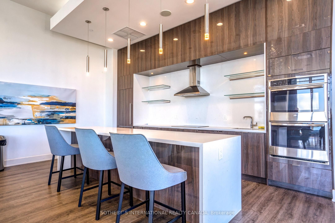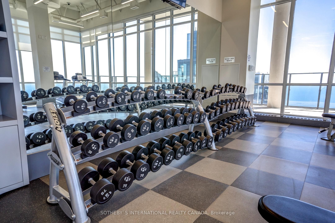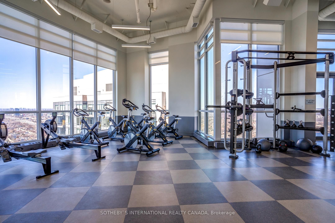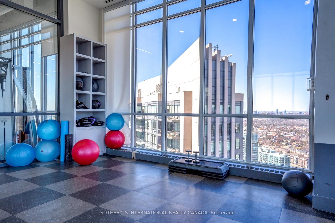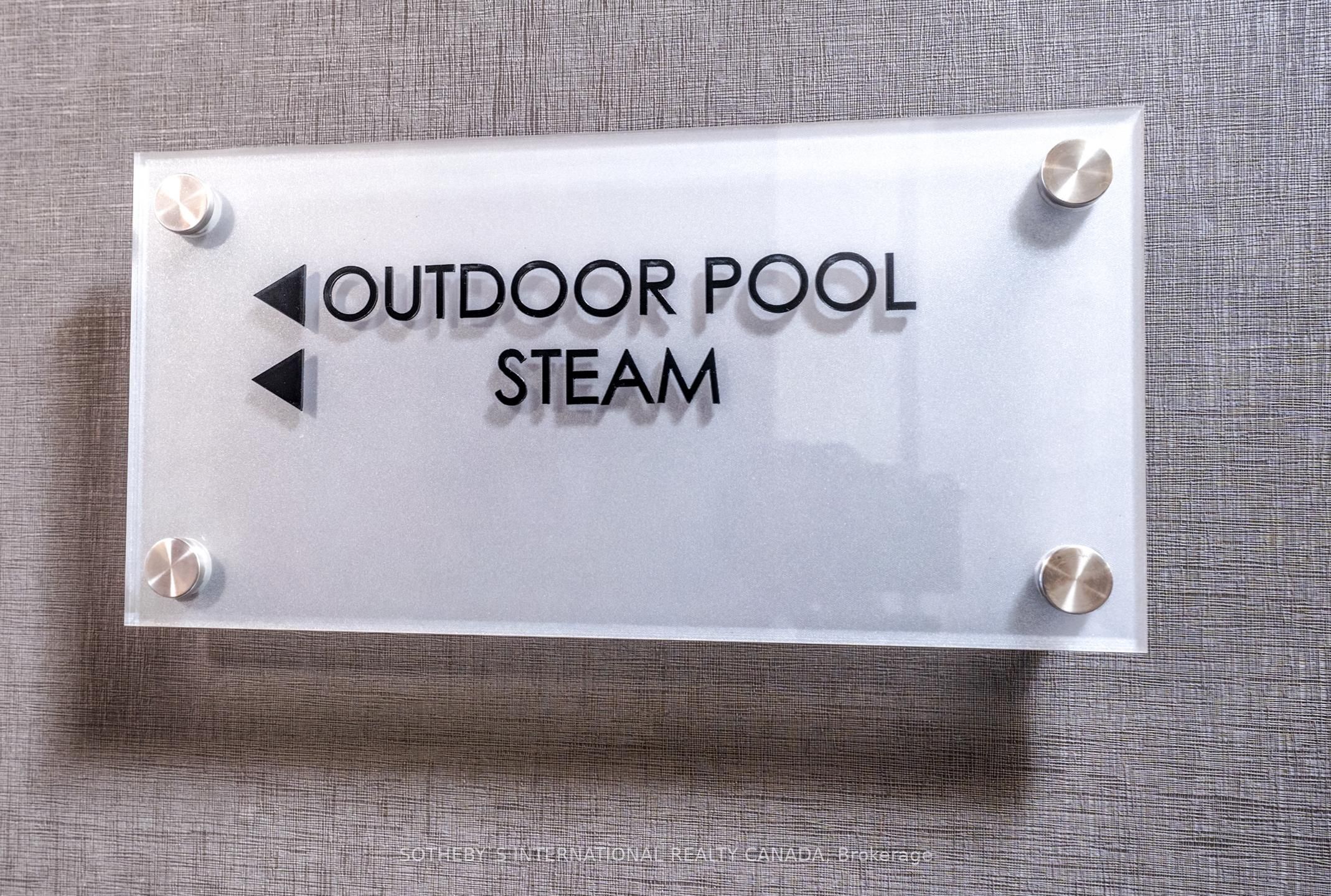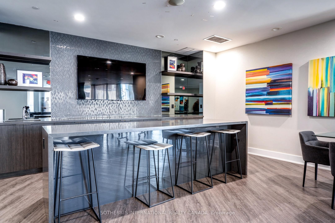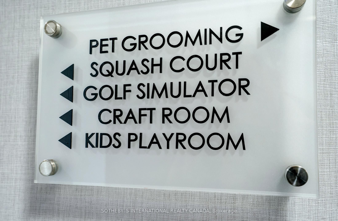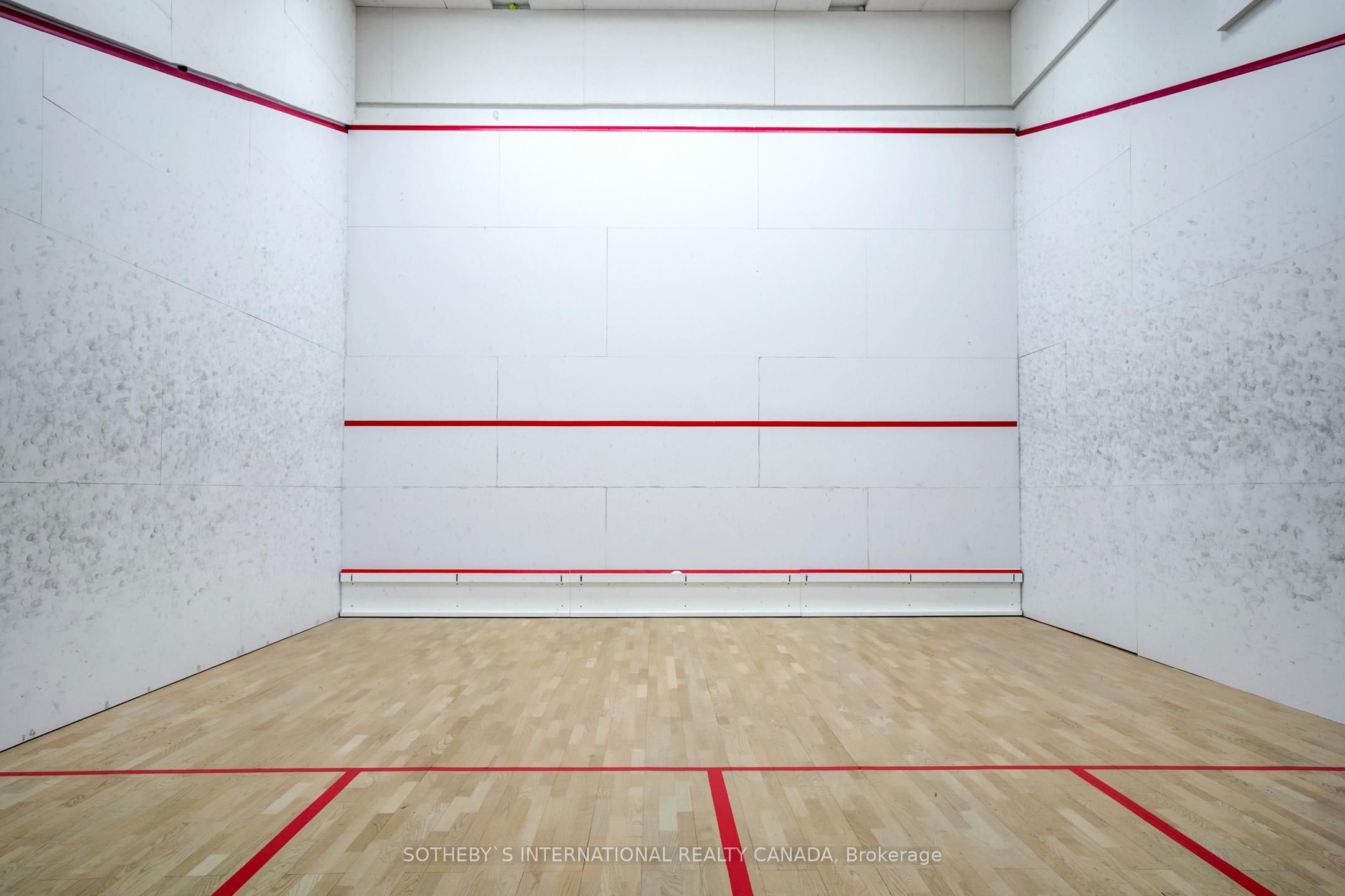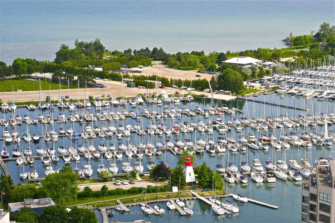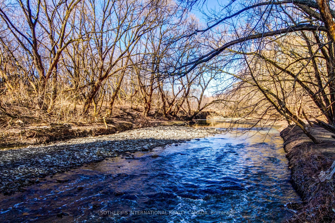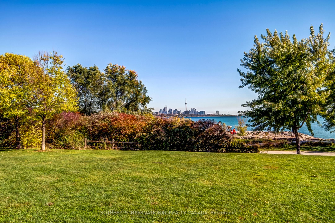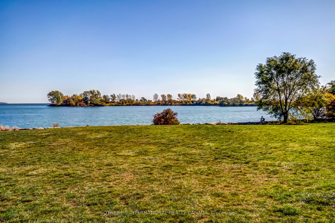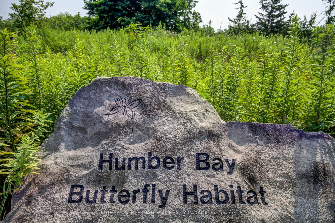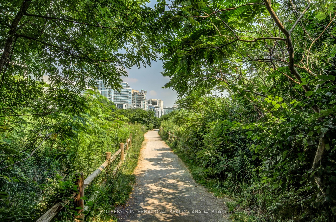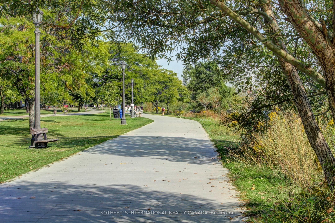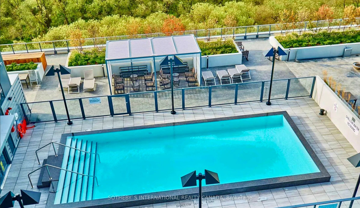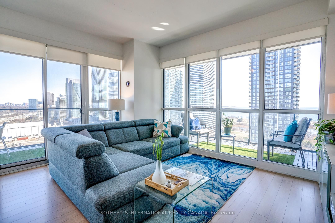
$750,000
Est. Payment
$2,864/mo*
*Based on 20% down, 4% interest, 30-year term
Listed by SOTHEBY`S INTERNATIONAL REALTY CANADA
Condo Apartment•MLS #W12091093•New
Included in Maintenance Fee:
CAC
Building Insurance
Common Elements
Heat
Water
Room Details
| Room | Features | Level |
|---|---|---|
Living Room 4.358 × 3.35 m | LaminateWalk-OutSE View | Flat |
Dining Room 4.358 × 3.23 m | SE ViewLaminateWindow Floor to Ceiling | Flat |
Kitchen 4.358 × 3.23 m | BacksplashStainless Steel ApplLaminate | Flat |
Primary Bedroom 3.078 × 2.95 m | Walk-Out3 Pc EnsuiteB/I Closet | Flat |
Bedroom 2 3.291 × 2.74 m | Walk-OutLarge ClosetWindow Floor to Ceiling | Flat |
Client Remarks
Wake up to sweeping views of the lake and skyline from this beautifully appointed southeast corner suite. Perched on the 19th floor, this sun-drenched unit offers an open-concept layout with floor-to-ceiling windows that flood the space with natural light. Welcome to this beautifully designed 2-bedroom, 2-bathroom residence offering 873 sq ft of open-concept interior living space plus an expansive 381 sq ft wrap-around balcony with generous lake views. That equates to 1,254 sq ft of total luxury living! Bathed in natural light, this spacious layout is perfect for both comfortable everyday living and stylish entertaining. The primary bedroom features a lake view, private walk out to balcony, custom walk-in closet and private 3 pc ensuite, while the second bedroom also boast Floor to Ceiling windows, a private walk-out to balcony, large closet and ideal for children, guests, or a 2nd home office. Enjoy access to world-class amenities including the Club Encore Sky Lounge and Fitness Centre perched on the penthouse level. With approximately 20,000 sq ft of combined indoor and outdoor amenity space, you'll also have access to: Party Room & Cinema/Media Room; Children's Play Area; Outdoor Terrace with Swimming Pool & BBQs; Steam Room & Yoga/Meditation Studio; Business Centre; Basketball/Squash Court & Golf Simulator; Pet Spa & Play Area; Guest Suites for Visiting Friends and Family. Perfectly located just steps from TTC transit, Metro Grocery Store, Shoppers Drug Mart, LCBO, Starbucks, Humber Bay Park, Lake Ontario, Marinas and Boating Clubs. With convenient access to downtown, this move-in-ready unit offers the premium urban lifestyle surrounded by nature and cityscapes alike.
About This Property
10 Park Lawn Road, Etobicoke, M8V 0H9
Home Overview
Basic Information
Amenities
Exercise Room
Squash/Racquet Court
Visitor Parking
Party Room/Meeting Room
Outdoor Pool
Media Room
Walk around the neighborhood
10 Park Lawn Road, Etobicoke, M8V 0H9
Shally Shi
Sales Representative, Dolphin Realty Inc
English, Mandarin
Residential ResaleProperty ManagementPre Construction
Mortgage Information
Estimated Payment
$0 Principal and Interest
 Walk Score for 10 Park Lawn Road
Walk Score for 10 Park Lawn Road

Book a Showing
Tour this home with Shally
Frequently Asked Questions
Can't find what you're looking for? Contact our support team for more information.
See the Latest Listings by Cities
1500+ home for sale in Ontario

Looking for Your Perfect Home?
Let us help you find the perfect home that matches your lifestyle
