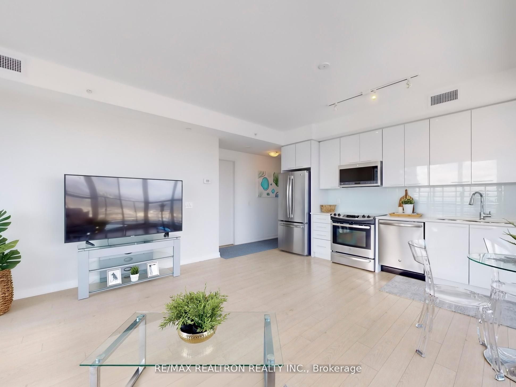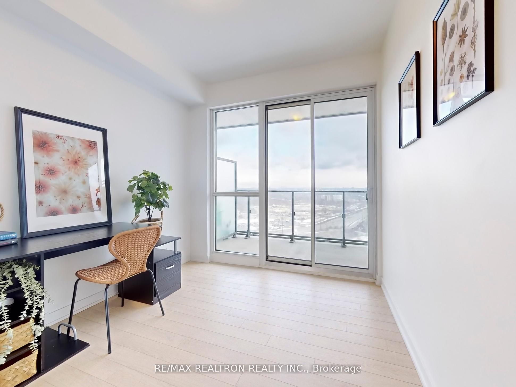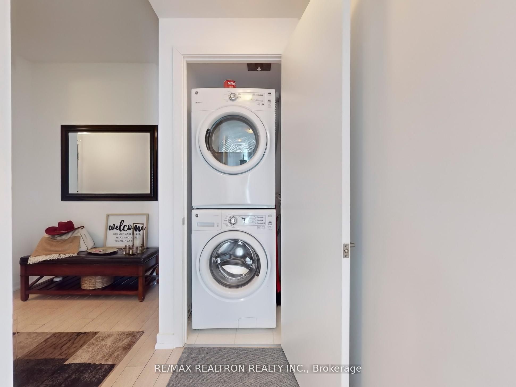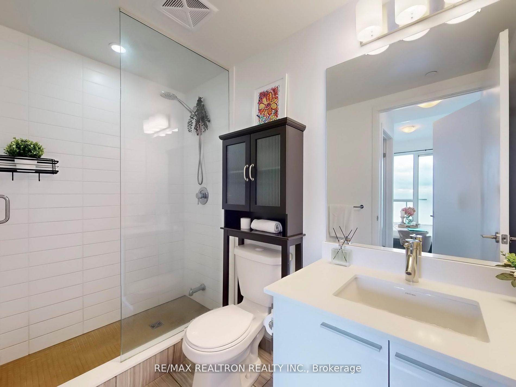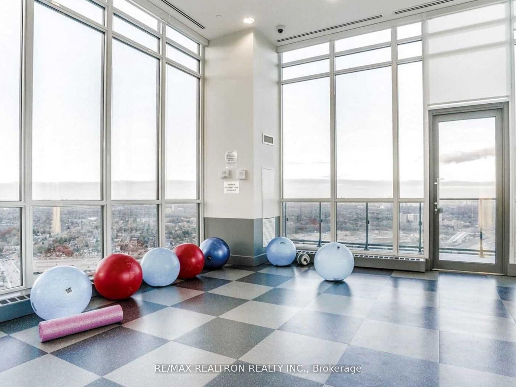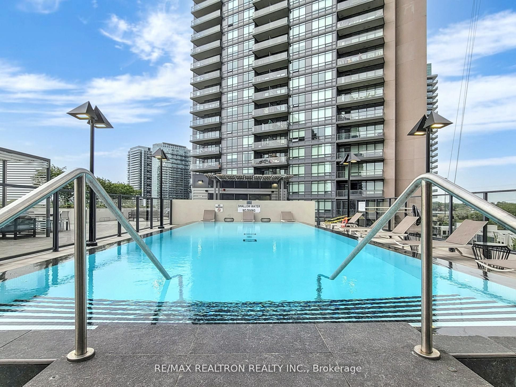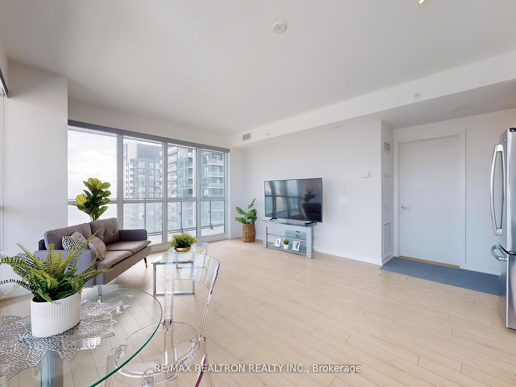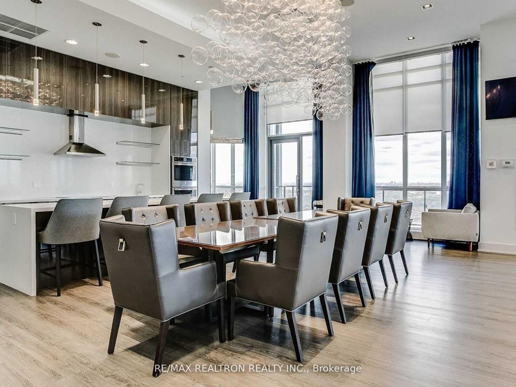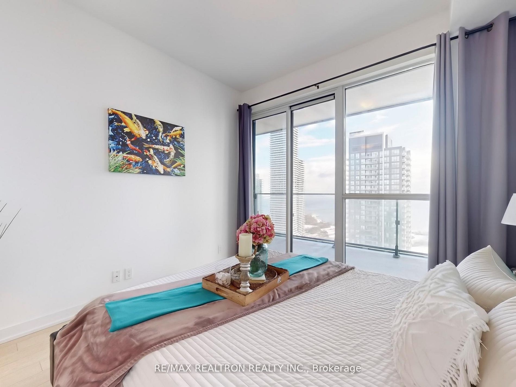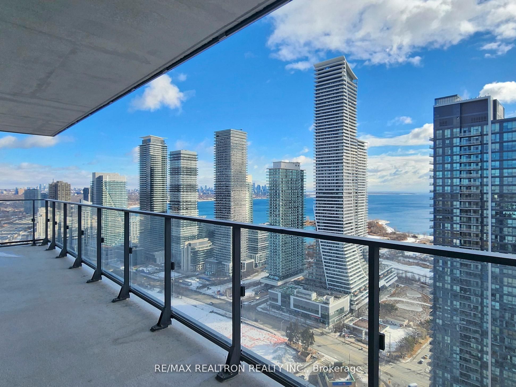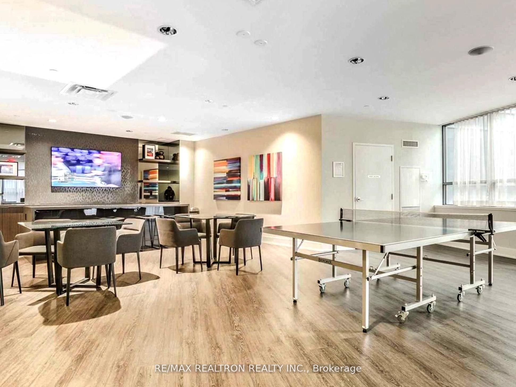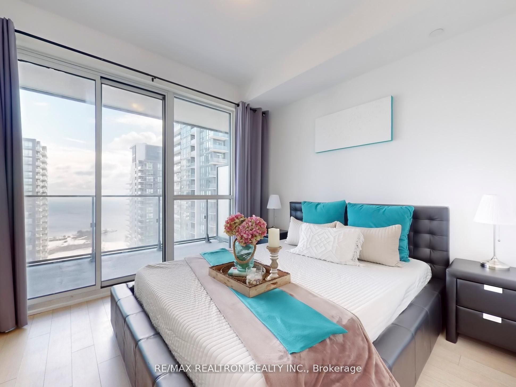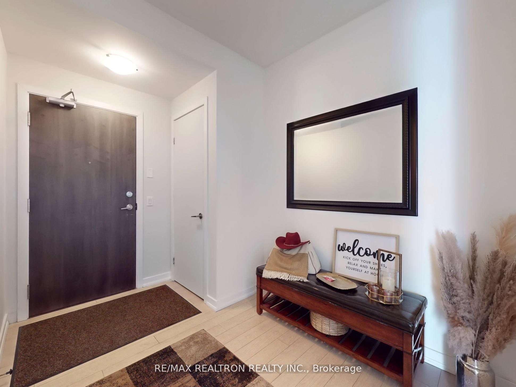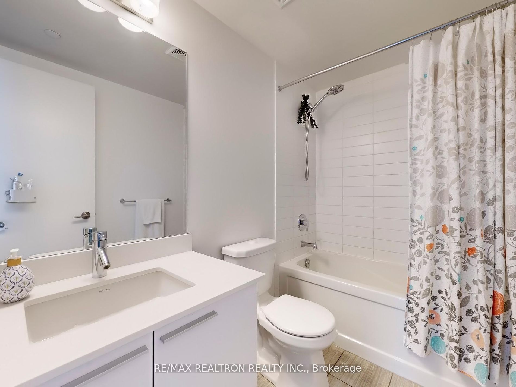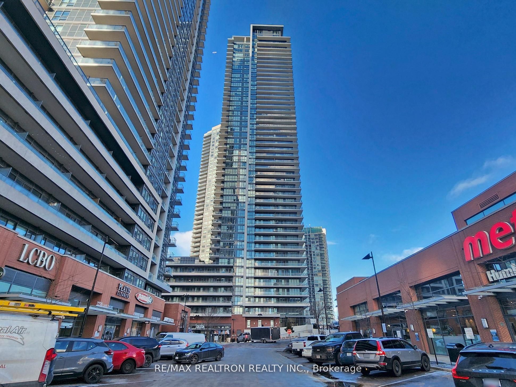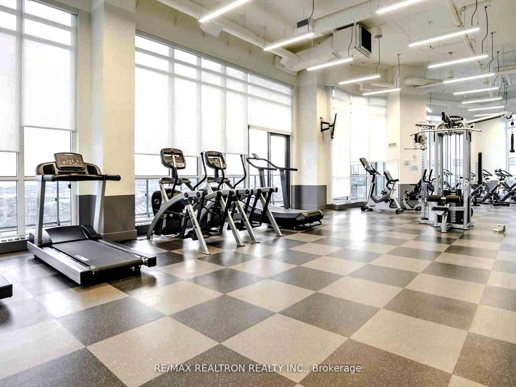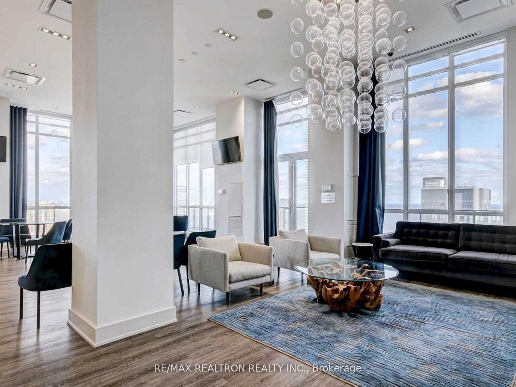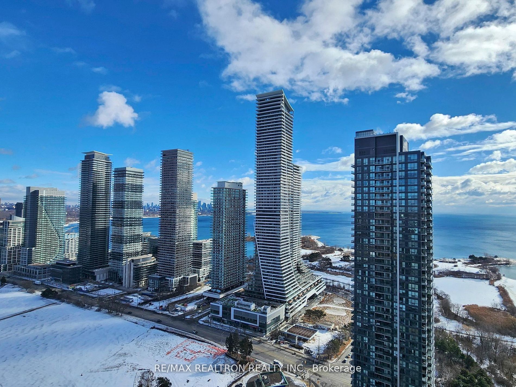
$799,000
Est. Payment
$3,052/mo*
*Based on 20% down, 4% interest, 30-year term
Listed by RE/MAX REALTRON REALTY INC.
Condo Apartment•MLS #W12087206•Price Change
Included in Maintenance Fee:
Common Elements
Heat
Building Insurance
Parking
Water
Room Details
| Room | Features | Level |
|---|---|---|
Living Room 4.37 × 3.35 m | LaminateW/O To BalconyWindow Floor to Ceiling | Main |
Kitchen 4.37 × 3.23 m | Quartz CounterStainless Steel ApplB/I Dishwasher | Main |
Dining Room 4.37 × 3.23 m | LaminateCombined w/KitchenOpen Concept | Main |
Primary Bedroom 3.07 × 2.95 m | LaminateW/O To BalconyWalk-In Closet(s) | Main |
Bedroom 2 3.29 × 2.75 m | LaminateW/O To BalconyCloset | Main |
Client Remarks
Price Reduced for quick sale. Magnificent Southeast Corner Suite with Panoramic Lake & City Views. Luxury Living, Spacious and Sun-Filled 2-Bedroom plus Study, Corner Suite Featuring 873 sq. ft. of Open Concept Space Plus a Massive 381 sq. ft. Wrap-Around Balcony, Perfect for Entertaining or Soaking in Breathtaking Views of Lake Ontario and the City Skyline. Both Comfort and Style, Thoughtfully Laid Out Home Includes a Primary Bedroom with a Walk-In Closet and Private Ensuite, Modern Kitchen with Energy Star Stainless Steel Appliances, Quartz Countertops, Sleek Finishes Throughout. In-Suite Laundry, Window Coverings, Everything You Need for Move-In Ready Urban Living. World Class Amenities Include Club Encore Sky Lounge & Penthouse Level Fitness Centre, Outdoor Pool & BBQ Area, Party Room, Cinema/Media Room, Kids Play Zone, Yoga/Meditation Studio, Basketball & Squash Courts, Golf Simulator, Pet Spa & Play Area, Steam Room, Business Center, Guest Suites & More. Unbeatable Location, Steps to Metro, Shoppers Drug Mart, Starbucks, LCBO, Humber Bay Park, Waterfront Trails, Marinas, and Boating Clubs. Easy Access to Downtown Toronto and Major Highways Makes Commuting a Breeze. Whether You're Relaxing on Your Balcony or Enjoying the Top-Tier amenities, this Unit Offers the Ultimate Blend of Luxury, Lifestyle, and Location. Don't Miss Your Chance to Call This Exceptional Property Your Home!
About This Property
10 Park Lawn Road, Etobicoke, M8V 0H9
Home Overview
Basic Information
Amenities
Concierge
Guest Suites
Gym
Outdoor Pool
Party Room/Meeting Room
Squash/Racquet Court
Walk around the neighborhood
10 Park Lawn Road, Etobicoke, M8V 0H9
Shally Shi
Sales Representative, Dolphin Realty Inc
English, Mandarin
Residential ResaleProperty ManagementPre Construction
Mortgage Information
Estimated Payment
$0 Principal and Interest
 Walk Score for 10 Park Lawn Road
Walk Score for 10 Park Lawn Road

Book a Showing
Tour this home with Shally
Frequently Asked Questions
Can't find what you're looking for? Contact our support team for more information.
See the Latest Listings by Cities
1500+ home for sale in Ontario

Looking for Your Perfect Home?
Let us help you find the perfect home that matches your lifestyle
