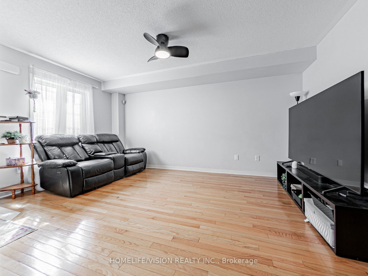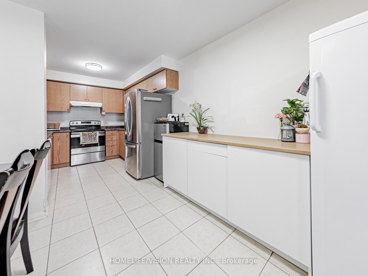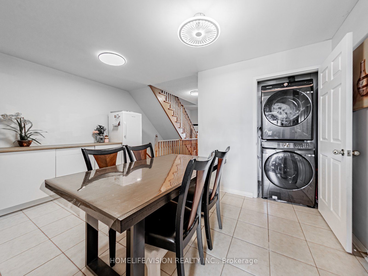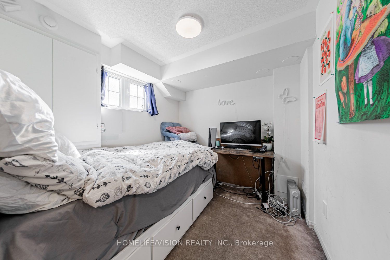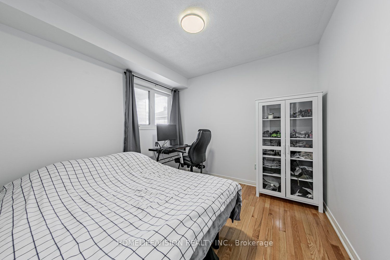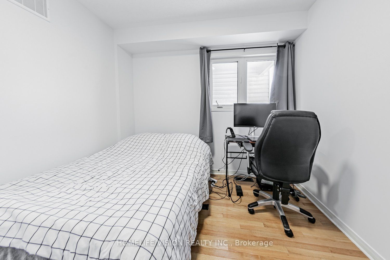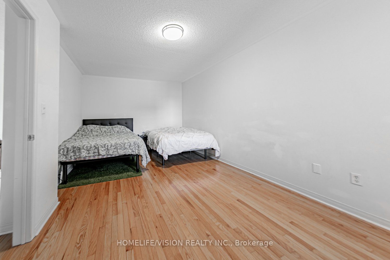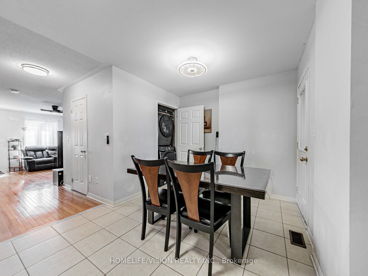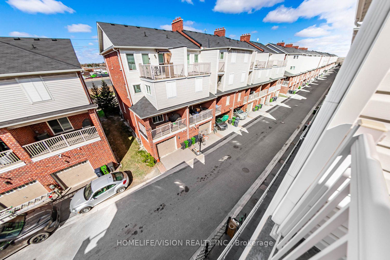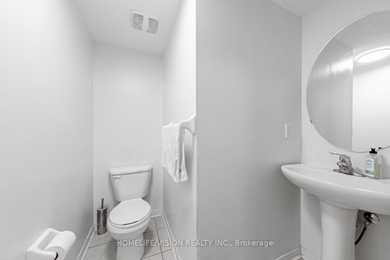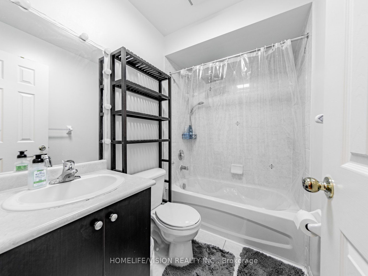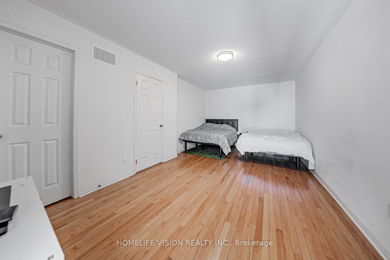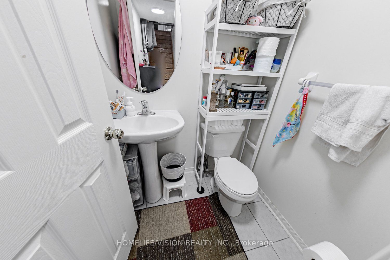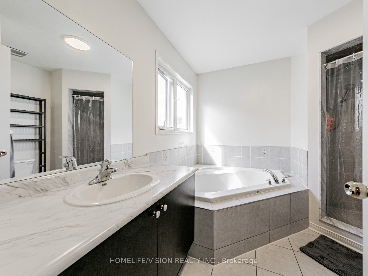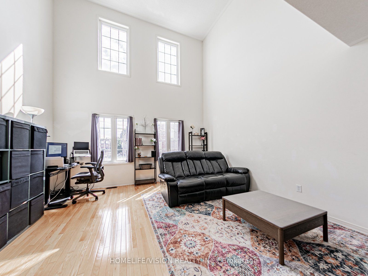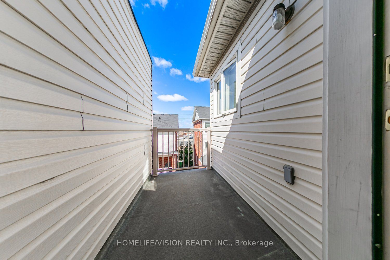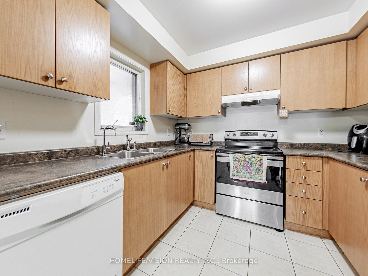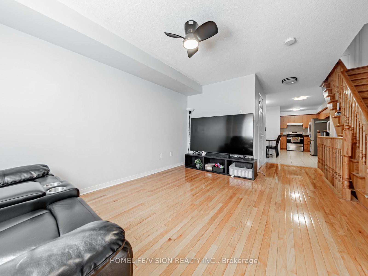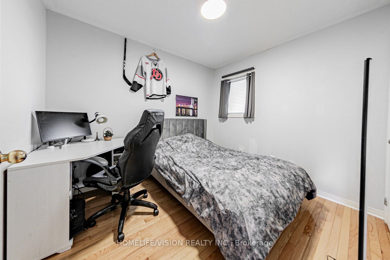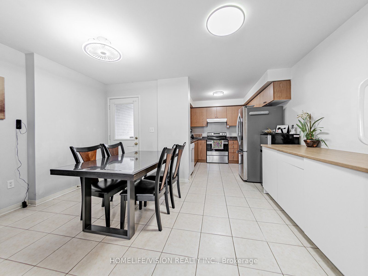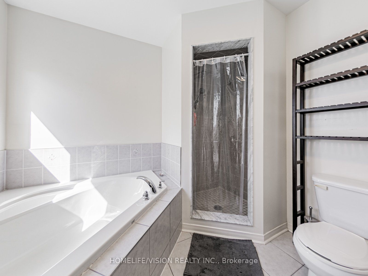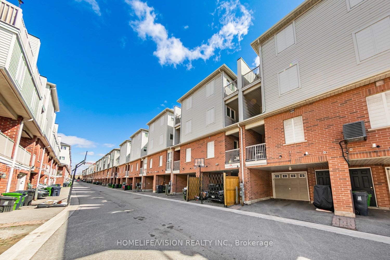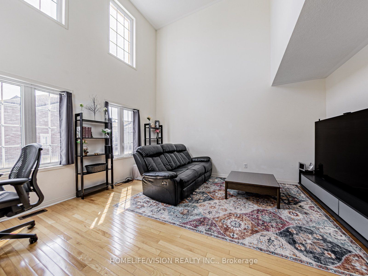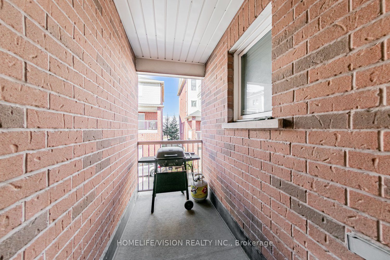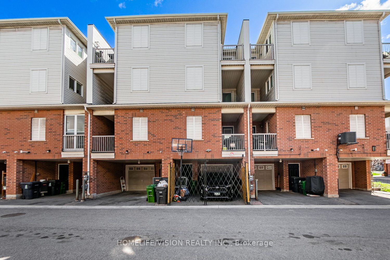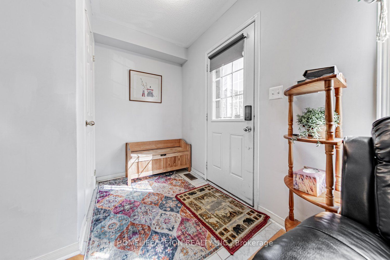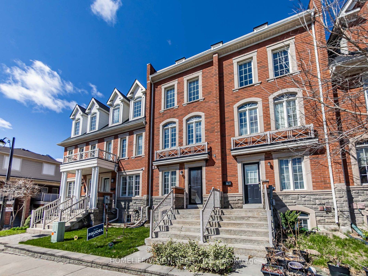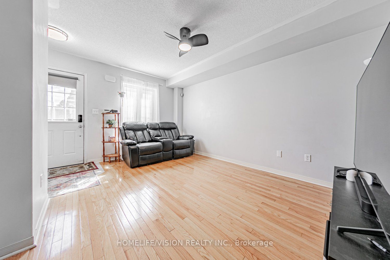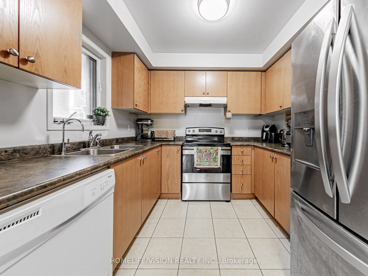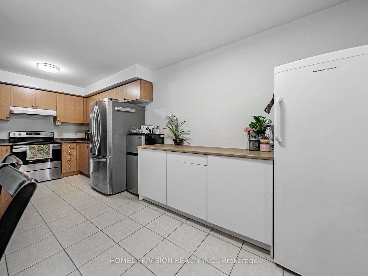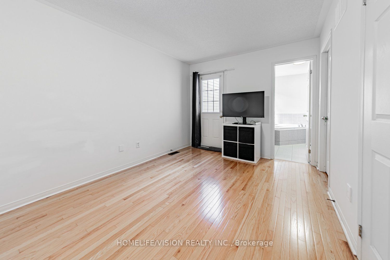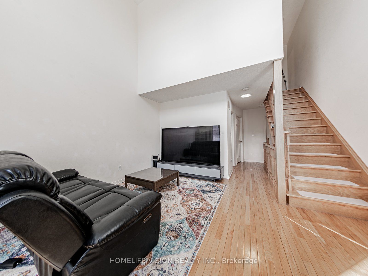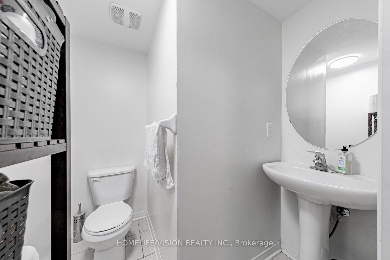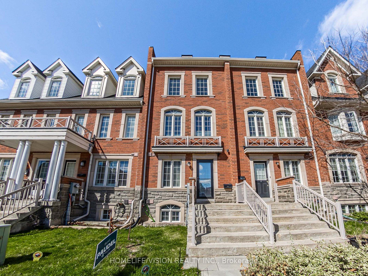
$829,000
Est. Payment
$3,166/mo*
*Based on 20% down, 4% interest, 30-year term
Listed by HOMELIFE/VISION REALTY INC.
Att/Row/Townhouse•MLS #W12102840•Price Change
Room Details
| Room | Features | Level |
|---|---|---|
Living Room 4.3 × 3 m | Hardwood Floor | Main |
Dining Room 4.15 × 2.7 m | Ceramic FloorW/O To Balcony | Main |
Kitchen 2.7 × 2.6 m | Ceramic Floor | Main |
Bedroom 2 2.8 × 2.7 m | Hardwood FloorCloset | Second |
Bedroom 3 2.9 × 2.65 m | Hardwood FloorCloset | Second |
Bedroom 5.7 × 3.25 m | Hardwood Floor4 Pc BathW/O To Balcony | Third |
Client Remarks
Freehold Townhouse. 3 Bedroom + Den (in the basement), with 2pc Ensuite And Access to Garage. Level 2 Electric Fast Charger in the Garage. Second Parking Space is Gated Car Port. Large Family Room with Cathedral Ceiling, Master Bedroom With 4 Piece Ensuite , Walk Out to the Balcony, Walk-in Closet. Oak Staircase. One of the Biggest Layouts. Close To HWY 400, HWY 401. Easy Access to HWY 407 & HWY 427. TTC. Shoppings. Donsview Park. "DEC. 2024 NEW: AC., FURNACE, WATER SOFTENER, WATER FILTRATION SYSTEM, HOT WATER TANK". $30,000 PRICE DROP TO SELL.
About This Property
10 Odoardo Disanto Circle, Etobicoke, M3L 0E7
Home Overview
Basic Information
Walk around the neighborhood
10 Odoardo Disanto Circle, Etobicoke, M3L 0E7
Shally Shi
Sales Representative, Dolphin Realty Inc
English, Mandarin
Residential ResaleProperty ManagementPre Construction
Mortgage Information
Estimated Payment
$0 Principal and Interest
 Walk Score for 10 Odoardo Disanto Circle
Walk Score for 10 Odoardo Disanto Circle

Book a Showing
Tour this home with Shally
Frequently Asked Questions
Can't find what you're looking for? Contact our support team for more information.
See the Latest Listings by Cities
1500+ home for sale in Ontario

Looking for Your Perfect Home?
Let us help you find the perfect home that matches your lifestyle
