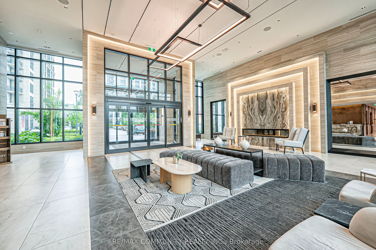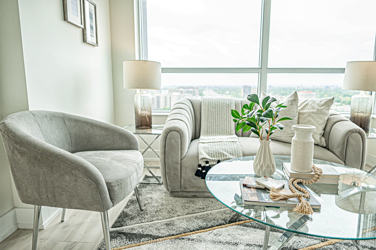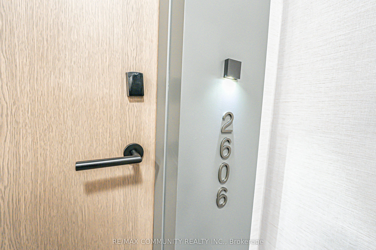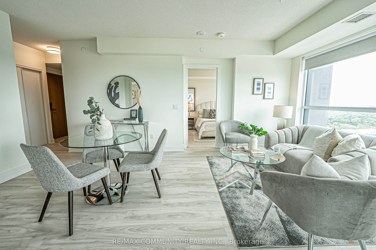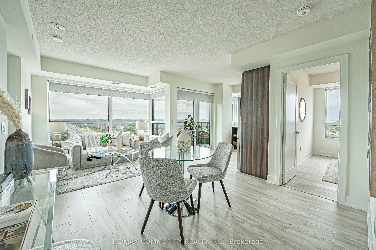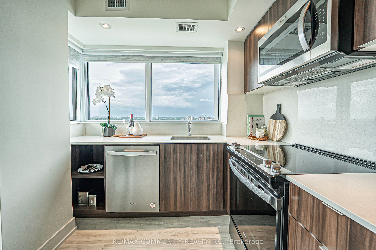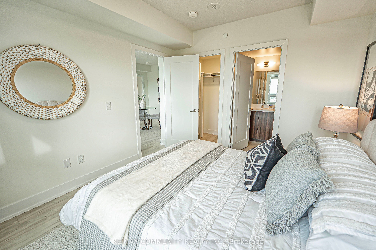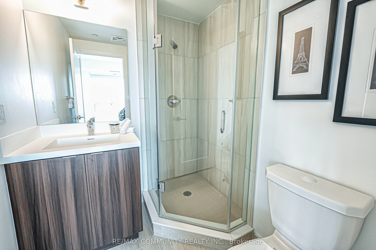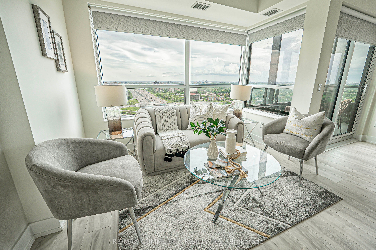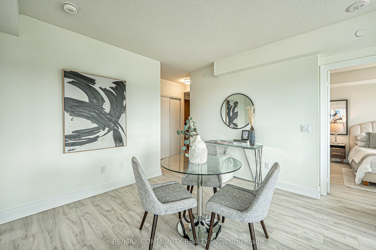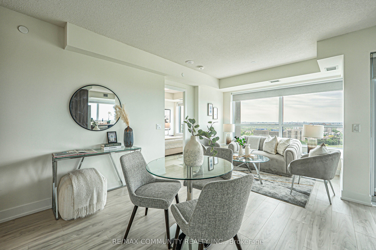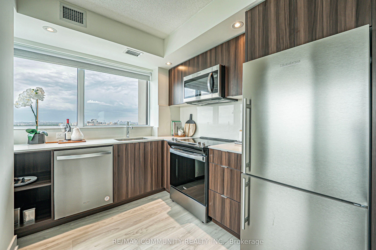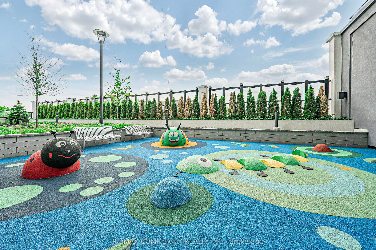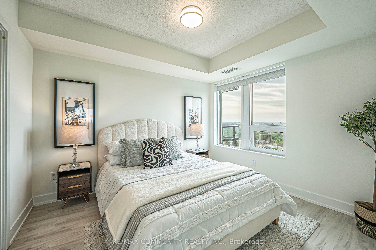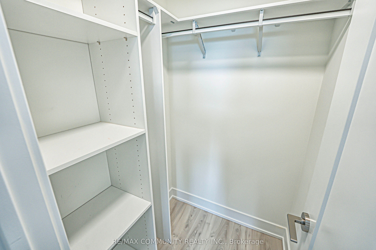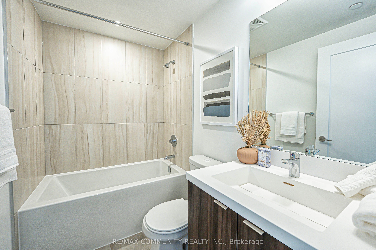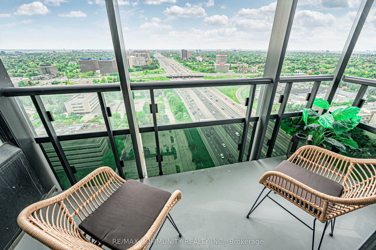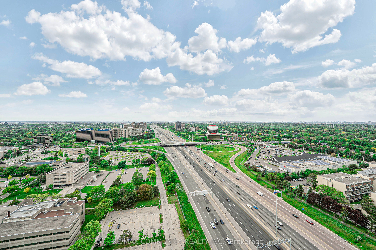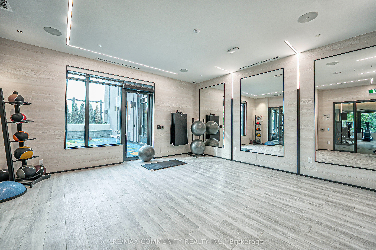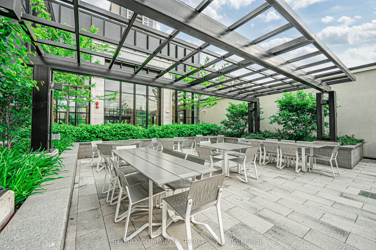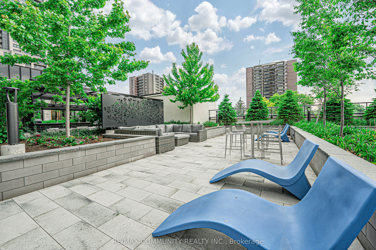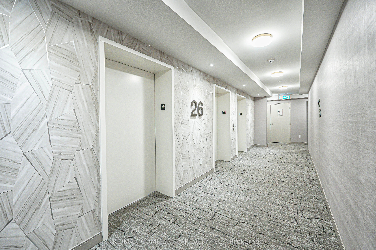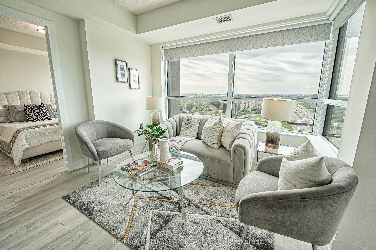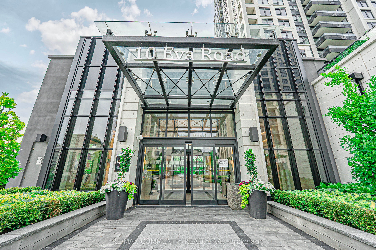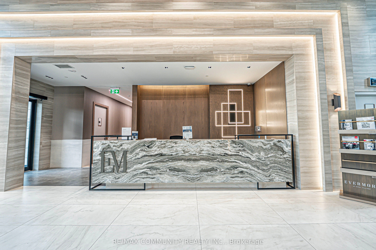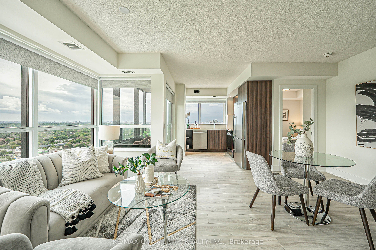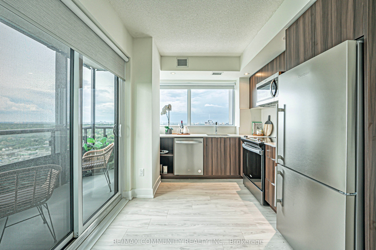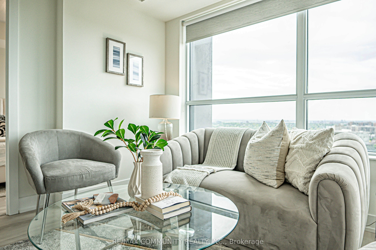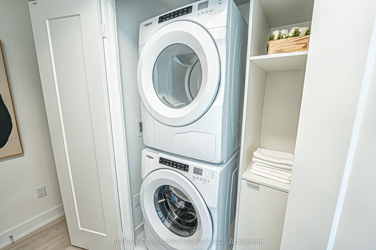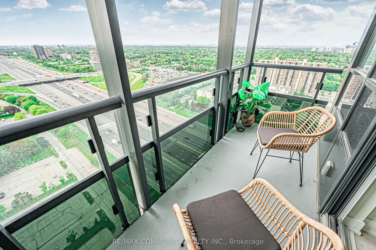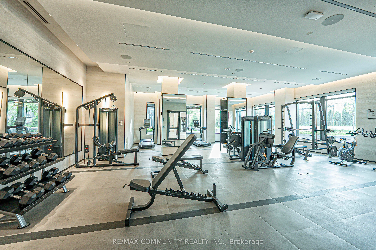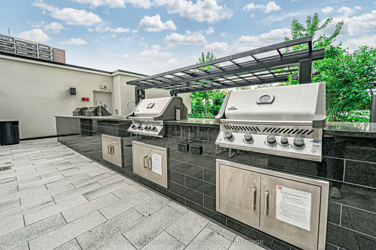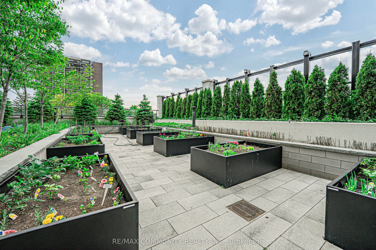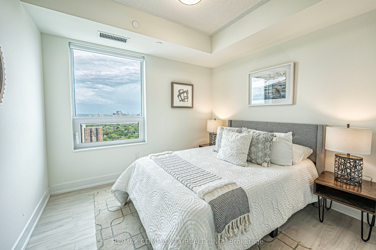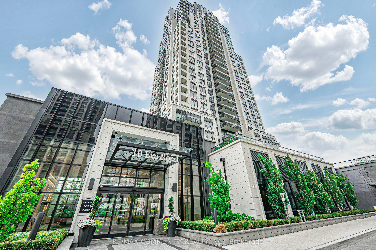
$730,000
Est. Payment
$2,788/mo*
*Based on 20% down, 4% interest, 30-year term
Listed by RE/MAX COMMUNITY REALTY INC.
Condo Apartment•MLS #W12192153•New
Included in Maintenance Fee:
Water
Common Elements
Room Details
| Room | Features | Level |
|---|---|---|
Primary Bedroom 3.3 × 3 m | LaminateWalk-In Closet(s)4 Pc Ensuite | Main |
Bedroom 2 2.97 × 2.67 m | LaminateClosetWindow | Main |
Kitchen 2 × 2.08 m | LaminateB/I DishwasherQuartz Counter | Main |
Dining Room 3.35 × 2.67 m | LaminateCombined w/Living | Main |
Living Room 3.35 × 2.67 m | LaminateW/O To Balcony | Main |
Client Remarks
Welcome to this stunning corner unit on the 26th floor of a 28-storey luxury building at Evermore at West Village by Tridel one of the most sought-after communities in Etobicoke! This bright and beautifully laid out 2-bedroom, 2-bathroom suite offers 799 sq. ft. of elegant living space, filled with natural light thanks Corner unit with panoramic northern and Eastern views and open-concept layout. Enjoy a modern kitchen with quartz countertops, designer backsplash, and stainless steel appliances. The primary bedroom features a 4-piece ensuite and walk-in closet, while the second bedroom includes a large closet and access to a 3-piece bath with standing shower. Resort-style amenities include:Youth & Kids Zones, Fitness Studio ,Entertainment Lounge BBQ Terrace,
About This Property
10 Eva Road, Etobicoke, M9C 0B3
Home Overview
Basic Information
Walk around the neighborhood
10 Eva Road, Etobicoke, M9C 0B3
Shally Shi
Sales Representative, Dolphin Realty Inc
English, Mandarin
Residential ResaleProperty ManagementPre Construction
Mortgage Information
Estimated Payment
$0 Principal and Interest
 Walk Score for 10 Eva Road
Walk Score for 10 Eva Road

Book a Showing
Tour this home with Shally
Frequently Asked Questions
Can't find what you're looking for? Contact our support team for more information.
See the Latest Listings by Cities
1500+ home for sale in Ontario

Looking for Your Perfect Home?
Let us help you find the perfect home that matches your lifestyle
