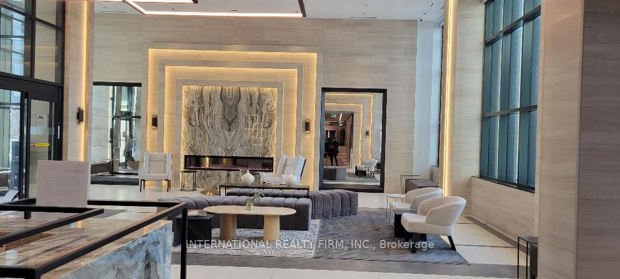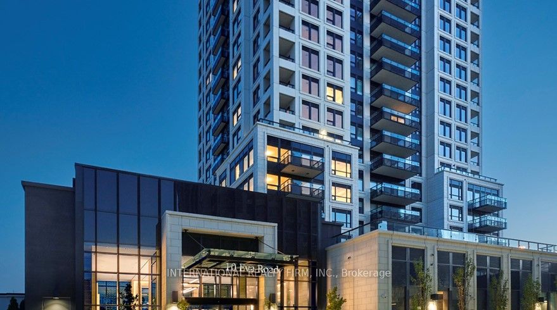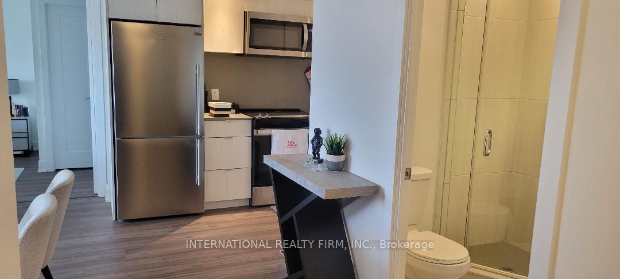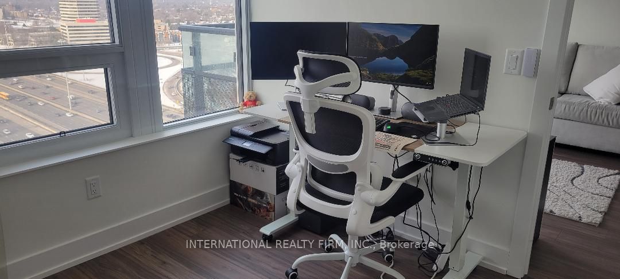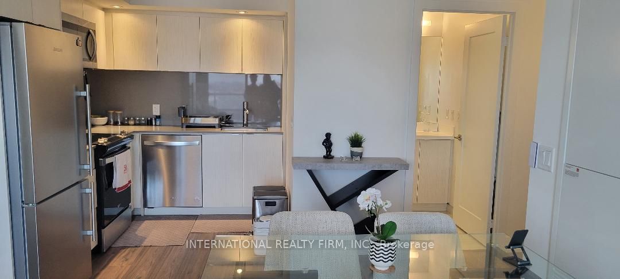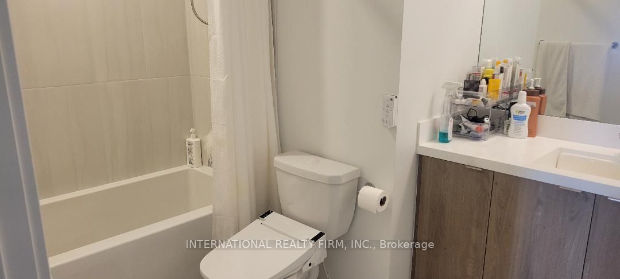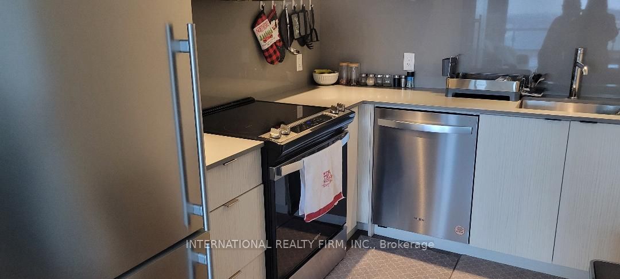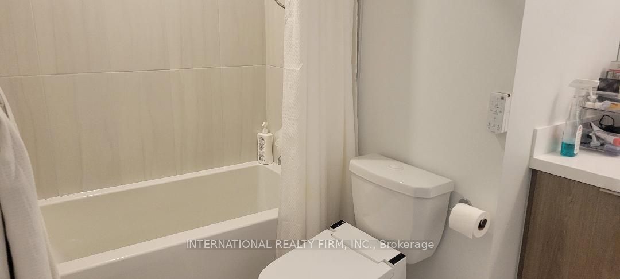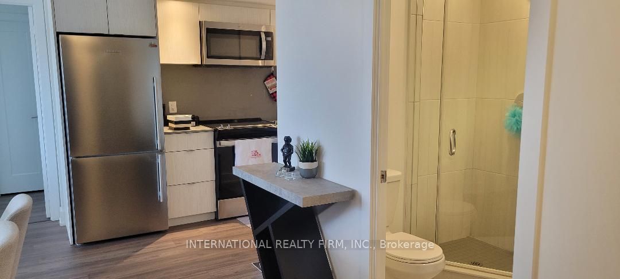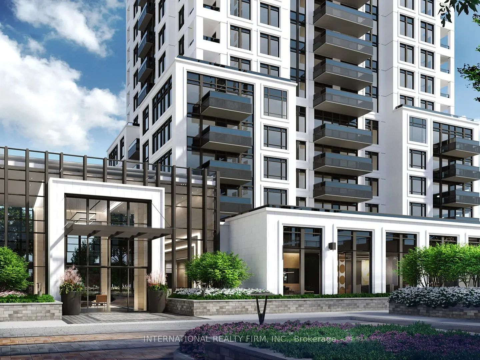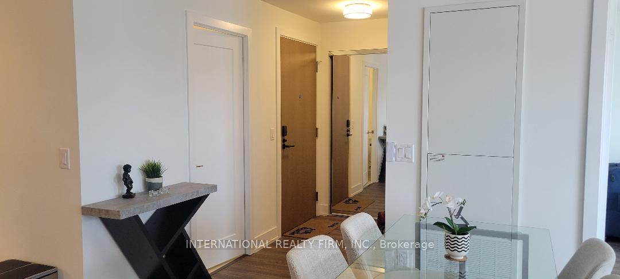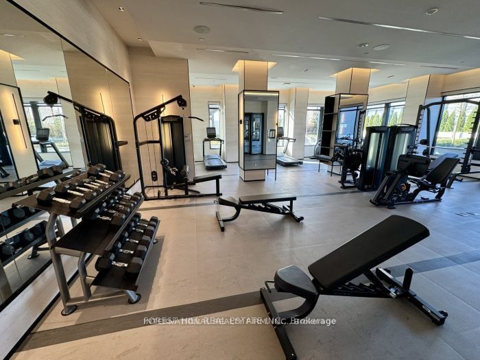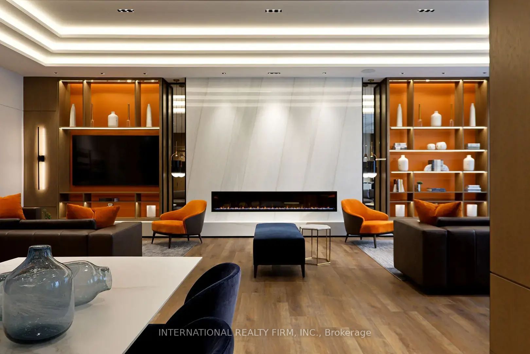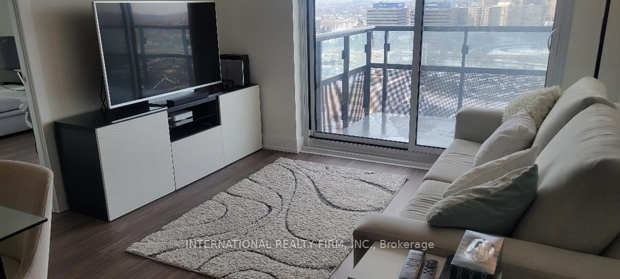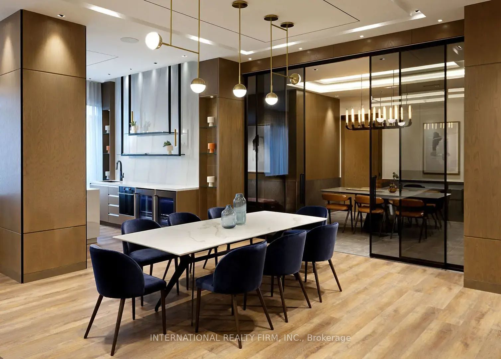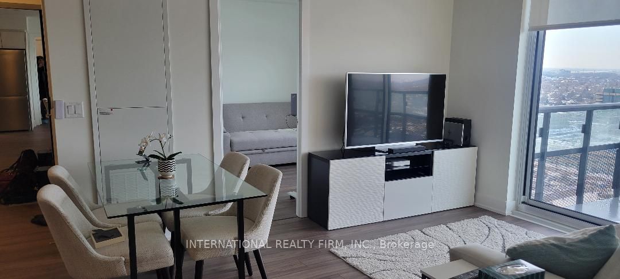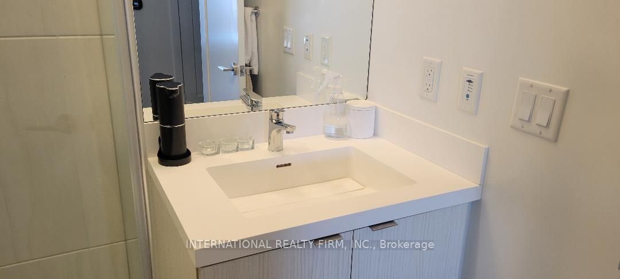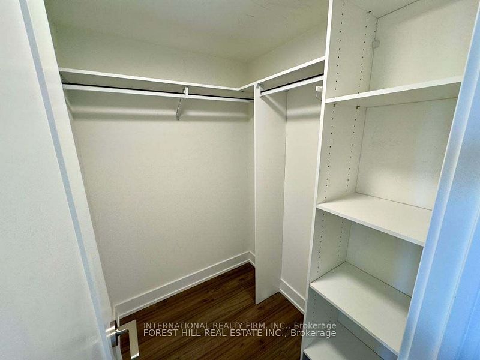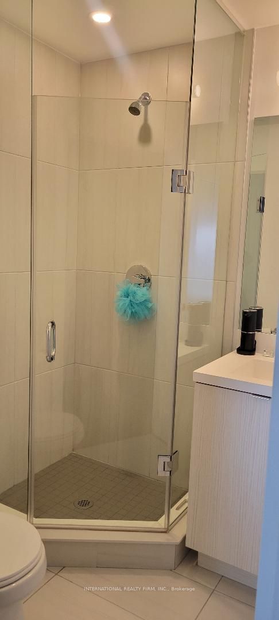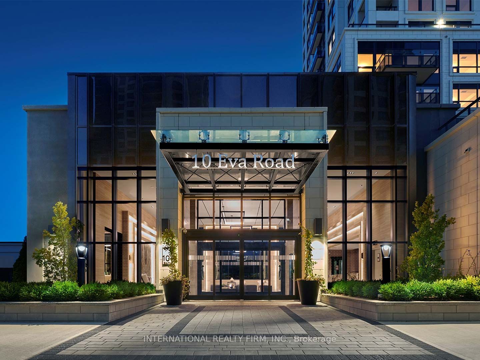
$3,000 /mo
Listed by INTERNATIONAL REALTY FIRM, INC.
Condo Apartment•MLS #W11993840•New
Room Details
| Room | Features | Level |
|---|---|---|
Living Room 6.8 × 3.35 m | Combined w/DiningW/O To Balcony | Flat |
Dining Room 3.35 × 6.7 m | Combined w/LivingOpen Concept | Flat |
Kitchen 6.7 × 3.35 m | Stainless Steel ApplQuartz Counter | Flat |
Primary Bedroom 3.05 × 3.45 m | 4 Pc EnsuiteWalk-In Closet(s) | Flat |
Bedroom 2 3.02 × 2.75 m | Large WindowLarge Closet | Flat |
Client Remarks
This 2-bedroom, 2-bathroom suite at Evermore offers a modern and comfortable living space with everything you need for convenience and style. The open-concept design maximizes the 784 square feet, providing a bright and airy atmosphere. From the sleek laminate flooring to the stainless steel kitchen appliances and quartz countertops, this unit exudes modern sophistication. The primary bedroom features an ensuite bathroom, while the second bedroom offers additional storage space. Enjoy the private north-facing balcony and the practicality of in-suite laundry. With easy access to the 427 and parking included, its an ideal choice for those seeking both comfort and convenience.
About This Property
10 Eva Road, Etobicoke, M9C 1E8
Home Overview
Basic Information
Amenities
BBQs Allowed
Game Room
Gym
Indoor Pool
Party Room/Meeting Room
Rooftop Deck/Garden
Walk around the neighborhood
10 Eva Road, Etobicoke, M9C 1E8
Shally Shi
Sales Representative, Dolphin Realty Inc
English, Mandarin
Residential ResaleProperty ManagementPre Construction
 Walk Score for 10 Eva Road
Walk Score for 10 Eva Road

Book a Showing
Tour this home with Shally
Frequently Asked Questions
Can't find what you're looking for? Contact our support team for more information.
Check out 100+ listings near this property. Listings updated daily
See the Latest Listings by Cities
1500+ home for sale in Ontario

Looking for Your Perfect Home?
Let us help you find the perfect home that matches your lifestyle
