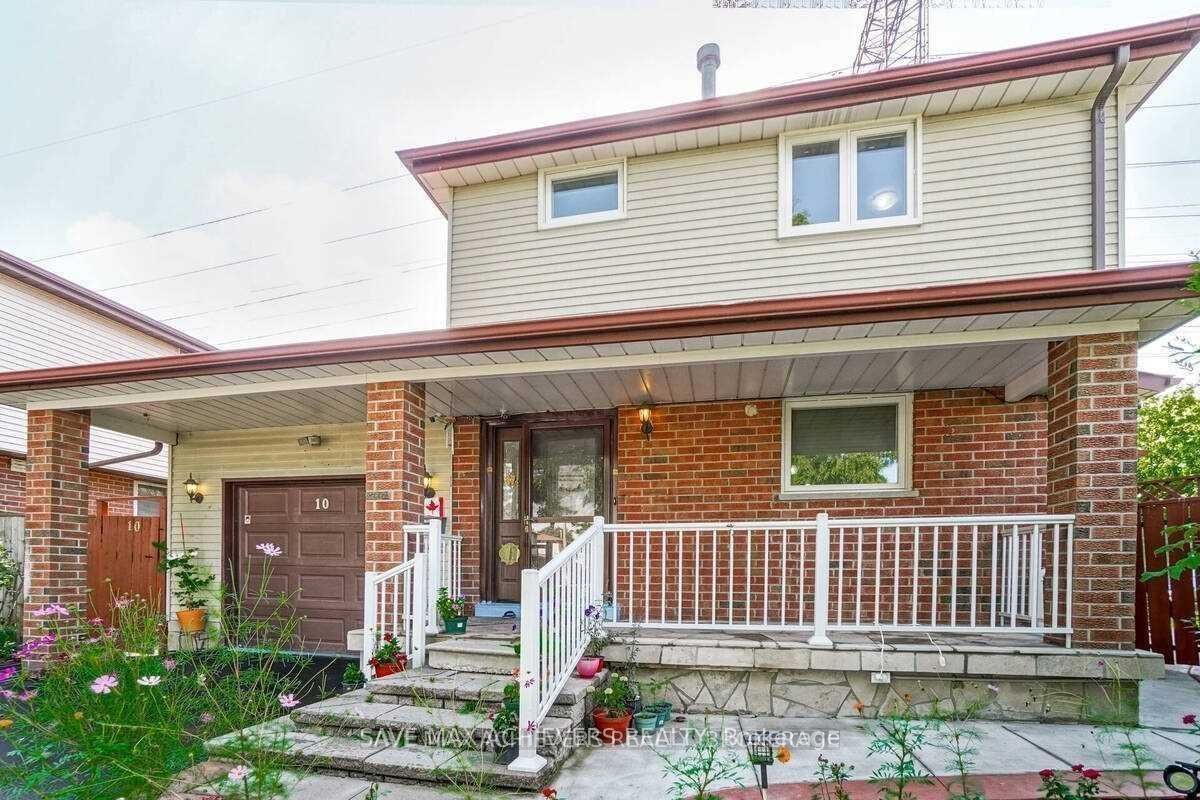
$949,000
Est. Payment
$3,625/mo*
*Based on 20% down, 4% interest, 30-year term
Listed by SAVE MAX ACHIEVERS REALTY
Detached•MLS #W12218653•New
Room Details
| Room | Features | Level |
|---|---|---|
Living Room 3.05 × 5.03 m | LaminateW/O To DeckOverlooks Family | Main |
Kitchen 4.42 × 3.35 m | LaminatePicture WindowOverlooks Backyard | Main |
Dining Room 2.44 × 1.98 m | Separate RoomW/O To YardCeiling Fan(s) | Main |
Primary Bedroom 2.74 × 5.23 m | Hardwood FloorDouble ClosetOverlooks Backyard | Second |
Bedroom 2.39 × 3.05 m | Hardwood FloorCloset | Second |
Bedroom 2.67 × 3.05 m | Hardwood FloorMirrored Closet | Second |
Client Remarks
Detached Home With Premium Pie Shaped Lot & Huge Backyard, 3+3 Bedrooms 4 Washrooms. House was rented for $2900 (main floor and 2nd floor). 2BR Finished Basement With separate entrance currently rented for $1600 & Studio Apartment on main floor with its own entrance currently rented for $700. Combine Liv/Dinning Area, All Of This Situated in a Convenient & Excellent Location, Family Friendly Neighborhood With Good School, Parks, TTC Service, Humber Collage All Amenities, Beautiful Landscaping & Private Backyard To Enjoy Summer!! Ready To Move In !
About This Property
10 Damascus Drive, Etobicoke, M9V 4G1
Home Overview
Basic Information
Walk around the neighborhood
10 Damascus Drive, Etobicoke, M9V 4G1
Shally Shi
Sales Representative, Dolphin Realty Inc
English, Mandarin
Residential ResaleProperty ManagementPre Construction
Mortgage Information
Estimated Payment
$0 Principal and Interest
 Walk Score for 10 Damascus Drive
Walk Score for 10 Damascus Drive

Book a Showing
Tour this home with Shally
Frequently Asked Questions
Can't find what you're looking for? Contact our support team for more information.
See the Latest Listings by Cities
1500+ home for sale in Ontario

Looking for Your Perfect Home?
Let us help you find the perfect home that matches your lifestyle