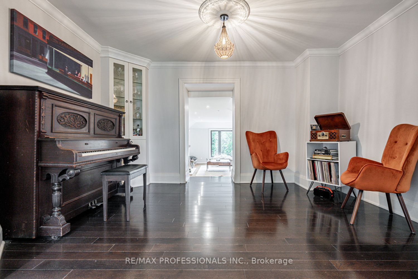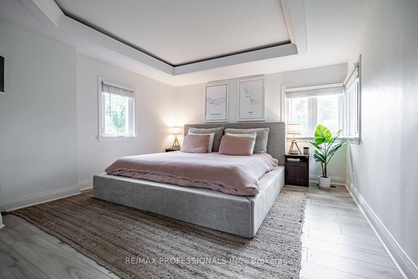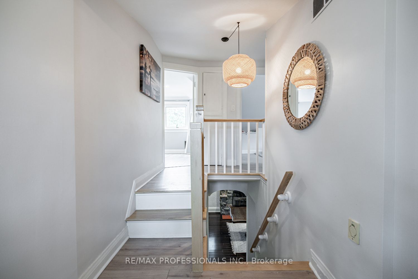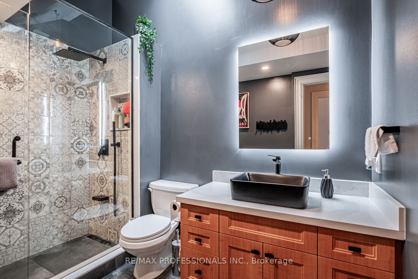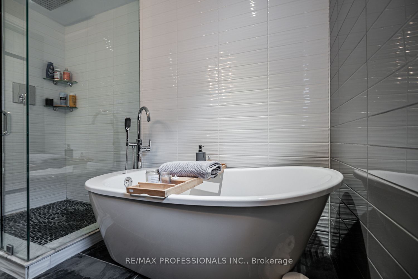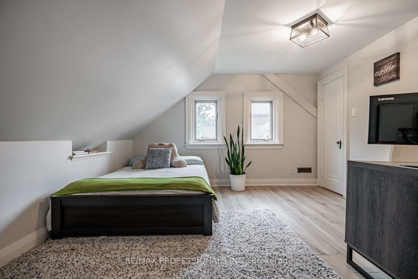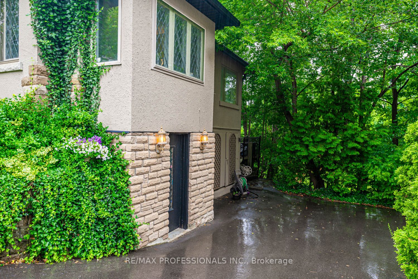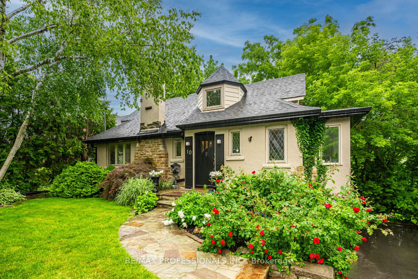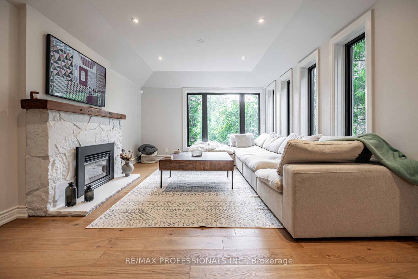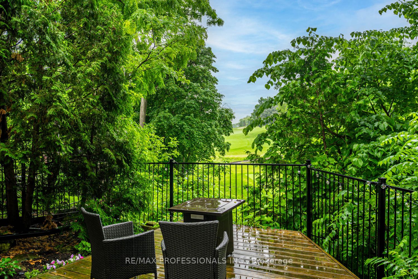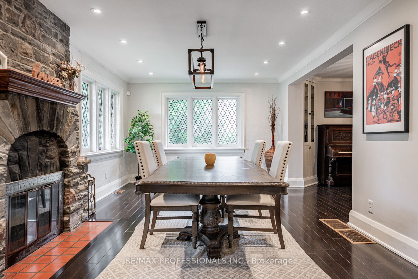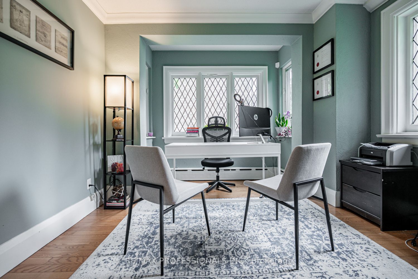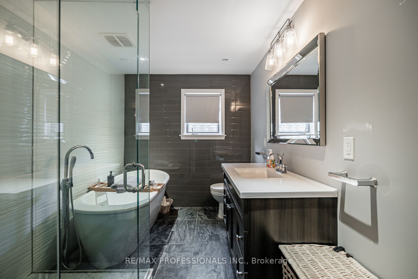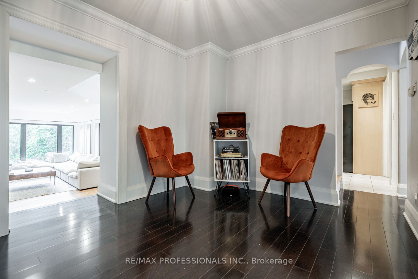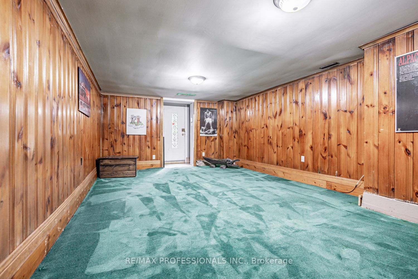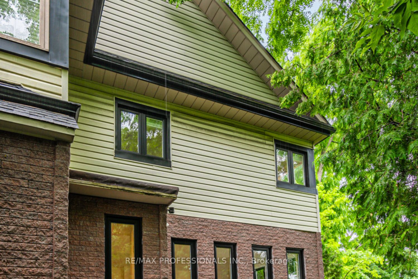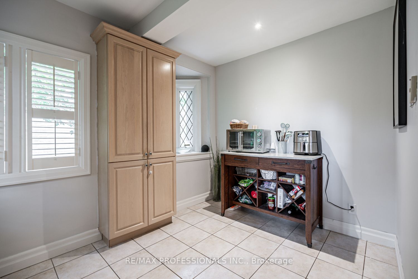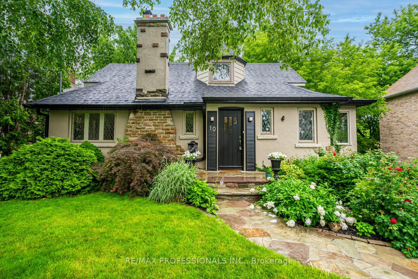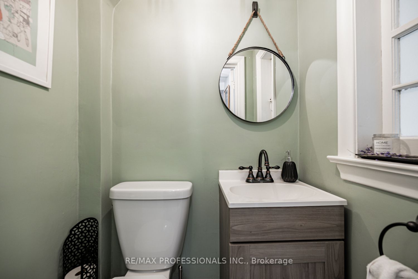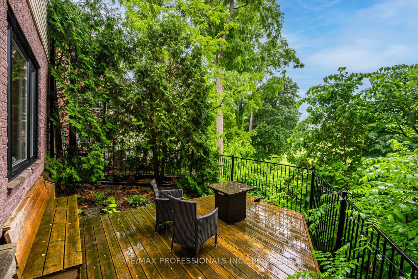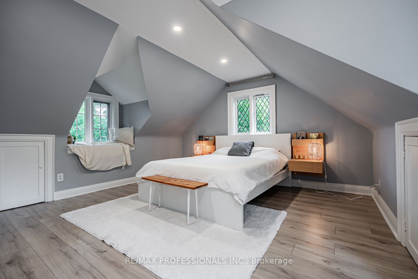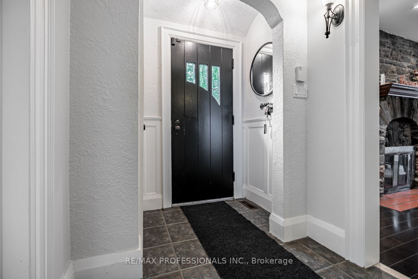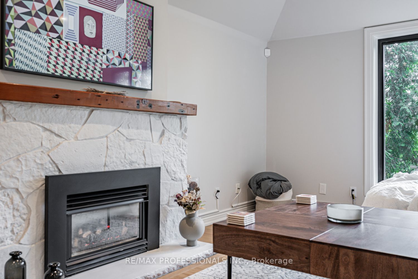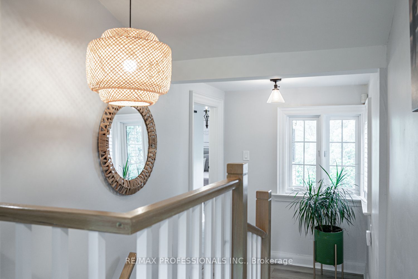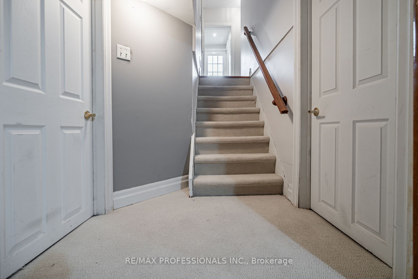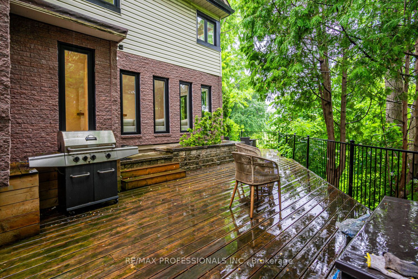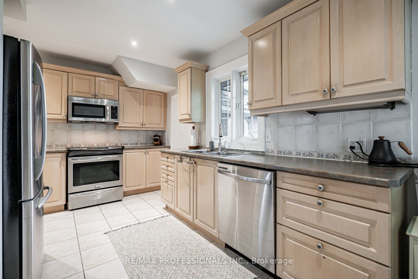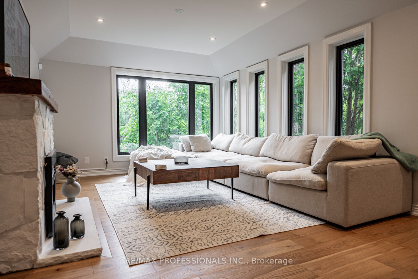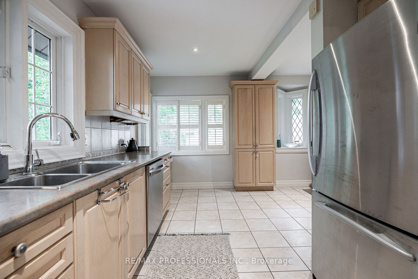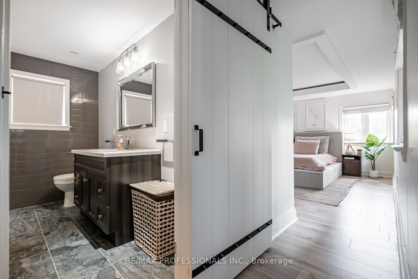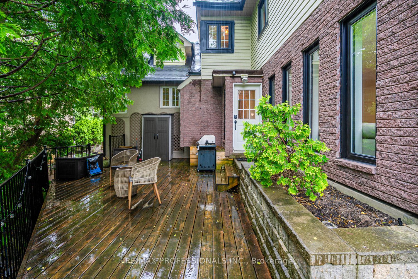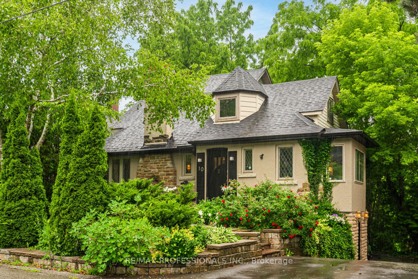
$5,700 /mo
Listed by RE/MAX PROFESSIONALS INC.
Detached•MLS #W12123903•New
Room Details
| Room | Features | Level |
|---|---|---|
Kitchen 6.55 × 4.8 m | Stainless Steel ApplEat-in KitchenOverlooks Park | Main |
Dining Room 4.37 × 3.89 m | Hardwood FloorBrick Fireplace | Main |
Living Room 6.12 × 3.61 m | Hardwood FloorCrown Moulding | Main |
Primary Bedroom 3.76 × 7.14 m | Laminate4 Pc Ensuite | Upper |
Bedroom 2 4.6 × 4.62 m | Laminate | Upper |
Bedroom 3 4.5 × 3.68 m | Laminate | Upper |
Client Remarks
Beautiful Old World Charm Mixed With A Modern Elegance. This Unbelievable Space Offers Stunning Views Of The Islington Golf Course From Many Rooms With Year Round Privacy. It's Truly An Oasis Right Here In The City! Fully Renovated With New Lighting, Wide Plank Hardwood, Newer Windows, Updated Bathrooms. Walk To Tom Riley Park And Montgomery's Inn Farmers Market! Steps to TTC (Islington Station) And To Many Retail And Restaurants. Close To Highways And 20 Minute Drive To Downtown.
About This Property
10 Burnhamthorpe Crescent, Etobicoke, M9A 1G4
Home Overview
Basic Information
Walk around the neighborhood
10 Burnhamthorpe Crescent, Etobicoke, M9A 1G4
Shally Shi
Sales Representative, Dolphin Realty Inc
English, Mandarin
Residential ResaleProperty ManagementPre Construction
 Walk Score for 10 Burnhamthorpe Crescent
Walk Score for 10 Burnhamthorpe Crescent

Book a Showing
Tour this home with Shally
Frequently Asked Questions
Can't find what you're looking for? Contact our support team for more information.
See the Latest Listings by Cities
1500+ home for sale in Ontario

Looking for Your Perfect Home?
Let us help you find the perfect home that matches your lifestyle
