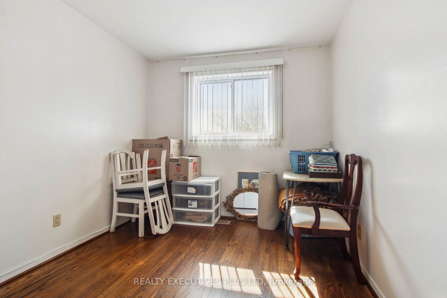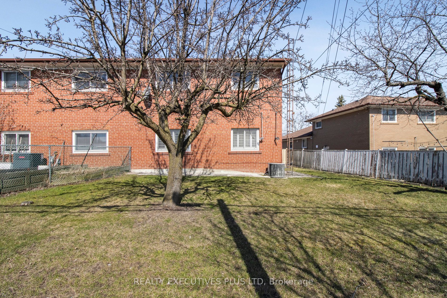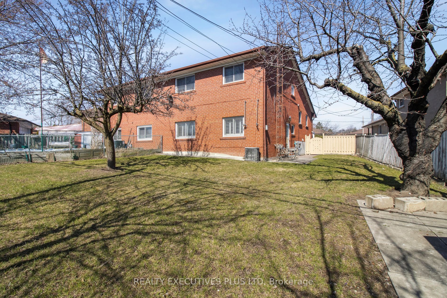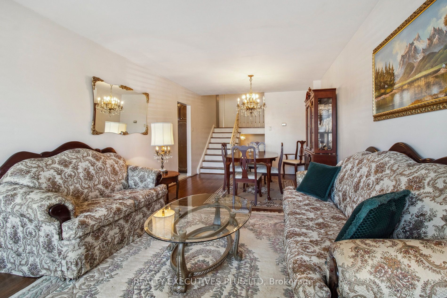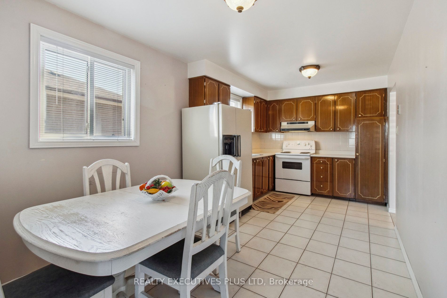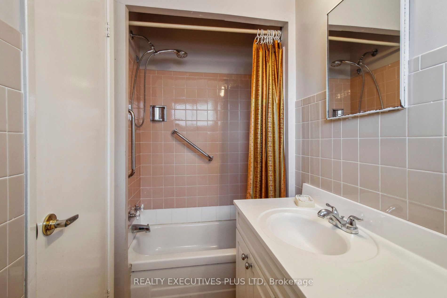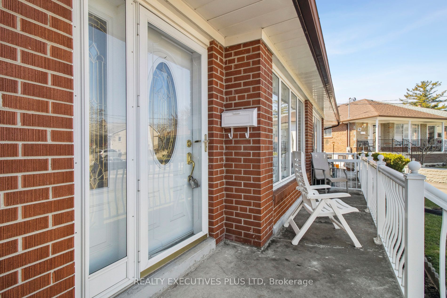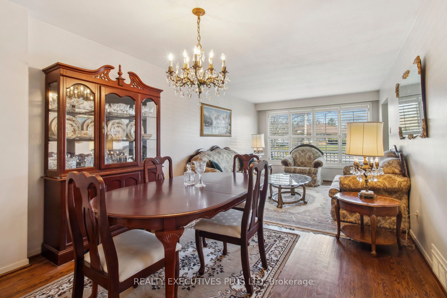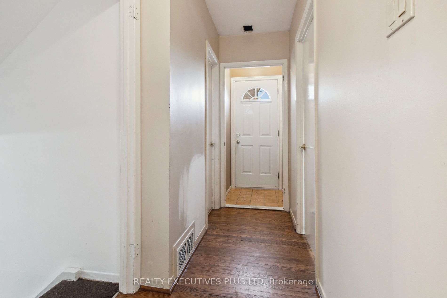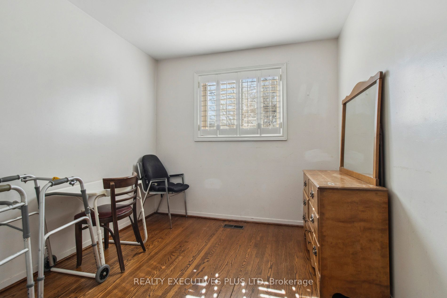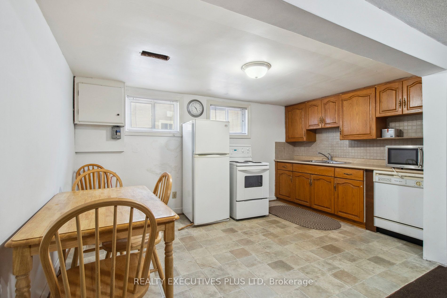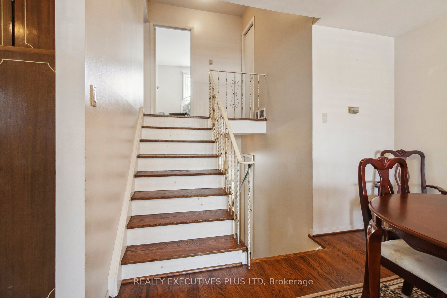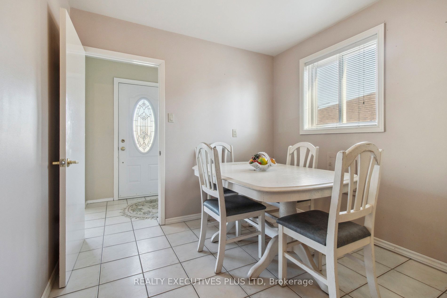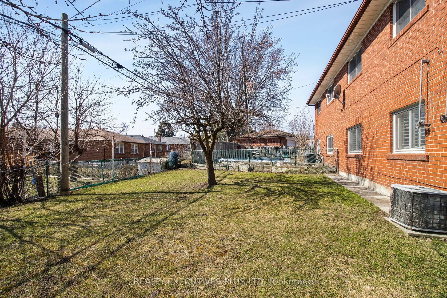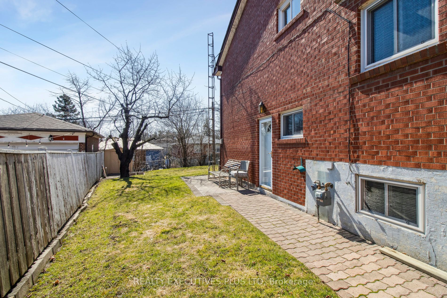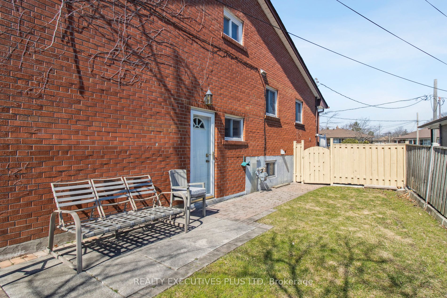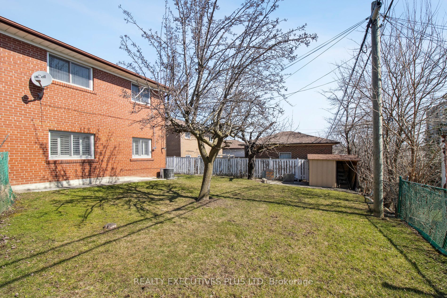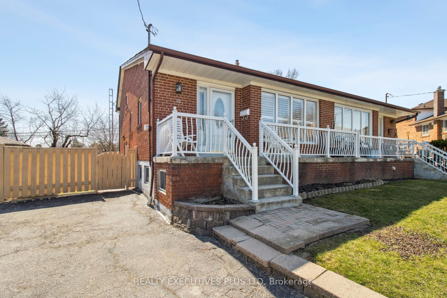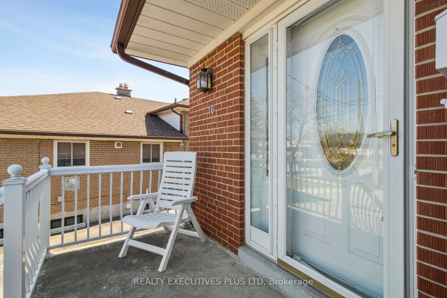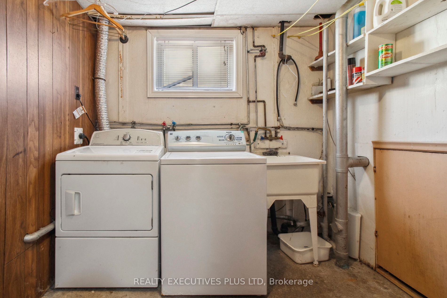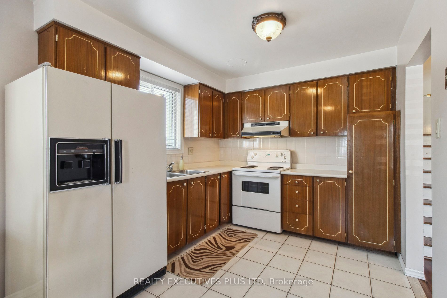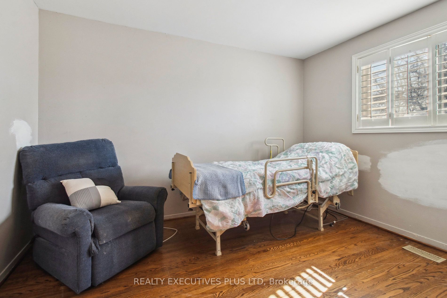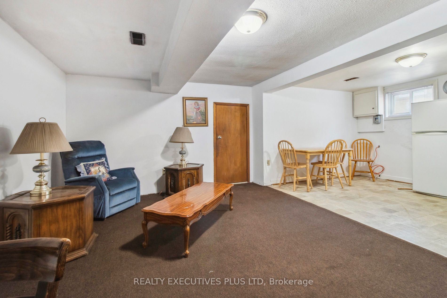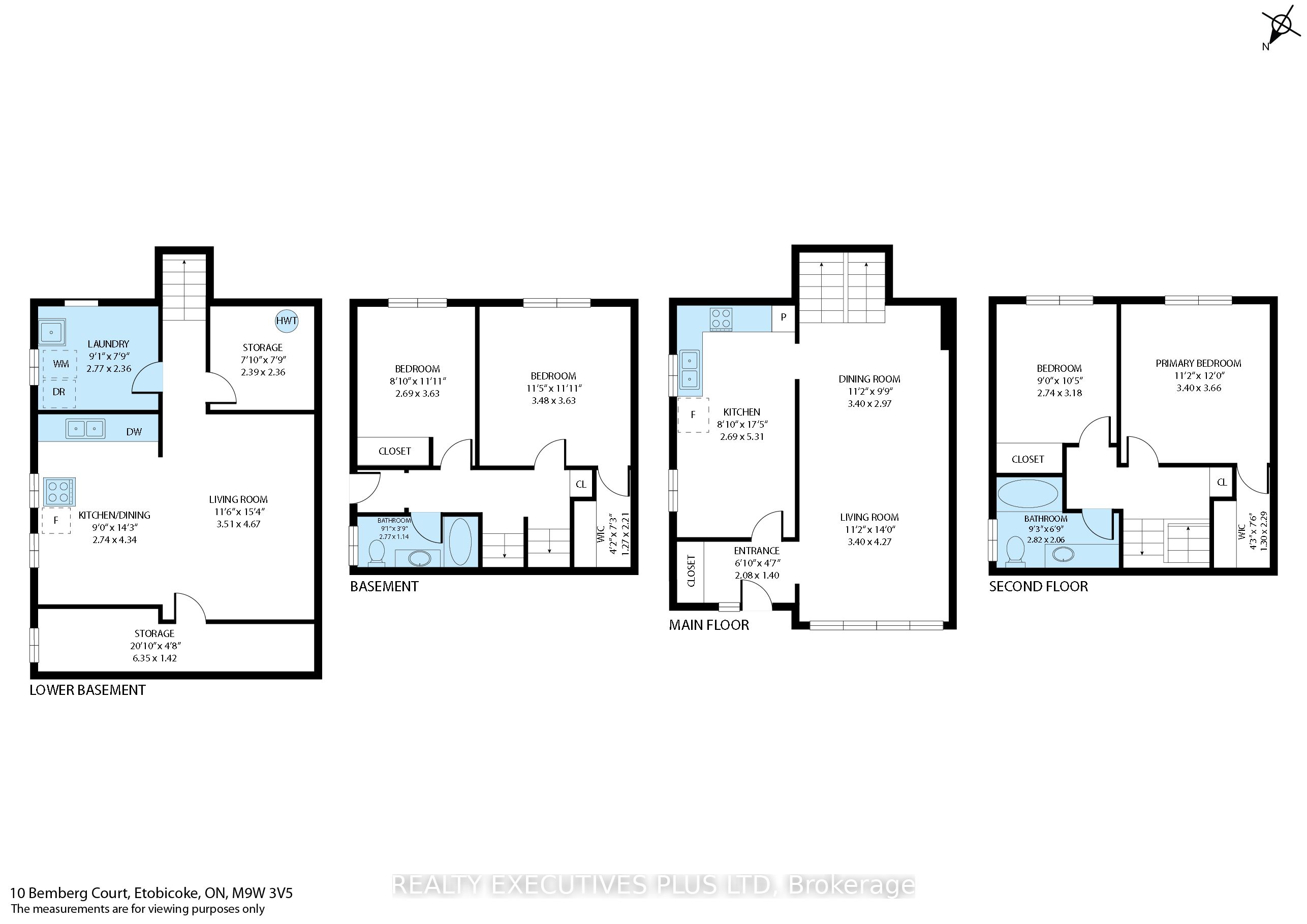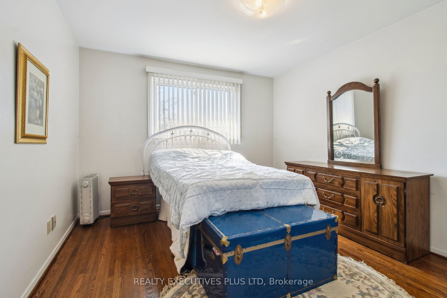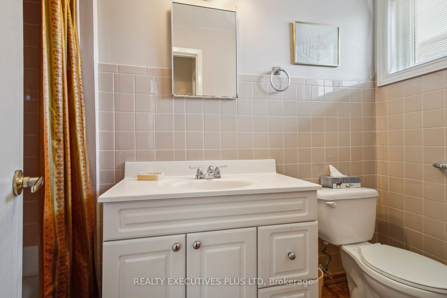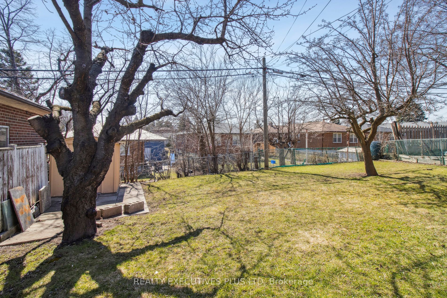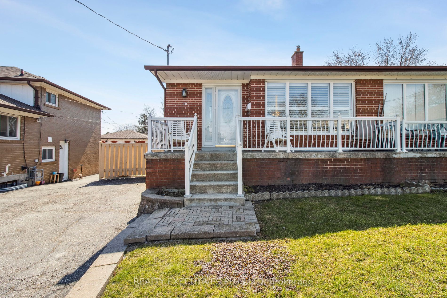
$897,700
Est. Payment
$3,429/mo*
*Based on 20% down, 4% interest, 30-year term
Listed by REALTY EXECUTIVES PLUS LTD
Semi-Detached •MLS #W12073665•Price Change
Room Details
| Room | Features | Level |
|---|---|---|
Living Room 7.17 × 3.45 m | Combined w/DiningHardwood FloorOverlooks Frontyard | Main |
Kitchen 5.47 × 2.17 m | Ceramic FloorEat-in Kitchen | Main |
Primary Bedroom 3.68 × 3.45 m | ClosetOverlooks Backyard | Second |
Bedroom 2 3.19 × 2.76 m | ClosetHardwood FloorOverlooks Backyard | Second |
Bedroom 3 3.63 × 3.46 m | Hardwood FloorClosetOverlooks Backyard | Ground |
Bedroom 4 3 × 2.11 m | Hardwood FloorClosetOverlooks Backyard | Ground |
Client Remarks
This well-loved 4 bedroom, 4 level backsplit could use some modernization, but 'Wow', what a house! Great Bones! When you enter the home from the front door you are in the Foyer, opening up to a Large Living Room/Dining room with Oak Hardwood Floors. There is a large Picture Window overlooking the Child Safe Court. Nice size Family Eat-in Kitchen. There are 2 Bedrooms Upstairs with a 4-piece bathroom and 2 Bedrooms on the Main Floor with a 3-piece bathroom. There is a walk-out to the Side Garden. The Basement has a 2nd Kitchen, second Living or Recreation Room and a Laundry Room. What a house!
About This Property
10 Bemberg Court, Etobicoke, M9W 3V5
Home Overview
Basic Information
Walk around the neighborhood
10 Bemberg Court, Etobicoke, M9W 3V5
Shally Shi
Sales Representative, Dolphin Realty Inc
English, Mandarin
Residential ResaleProperty ManagementPre Construction
Mortgage Information
Estimated Payment
$0 Principal and Interest
 Walk Score for 10 Bemberg Court
Walk Score for 10 Bemberg Court

Book a Showing
Tour this home with Shally
Frequently Asked Questions
Can't find what you're looking for? Contact our support team for more information.
See the Latest Listings by Cities
1500+ home for sale in Ontario

Looking for Your Perfect Home?
Let us help you find the perfect home that matches your lifestyle
