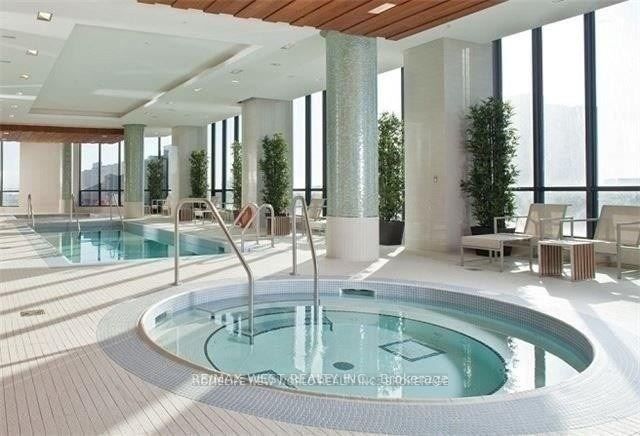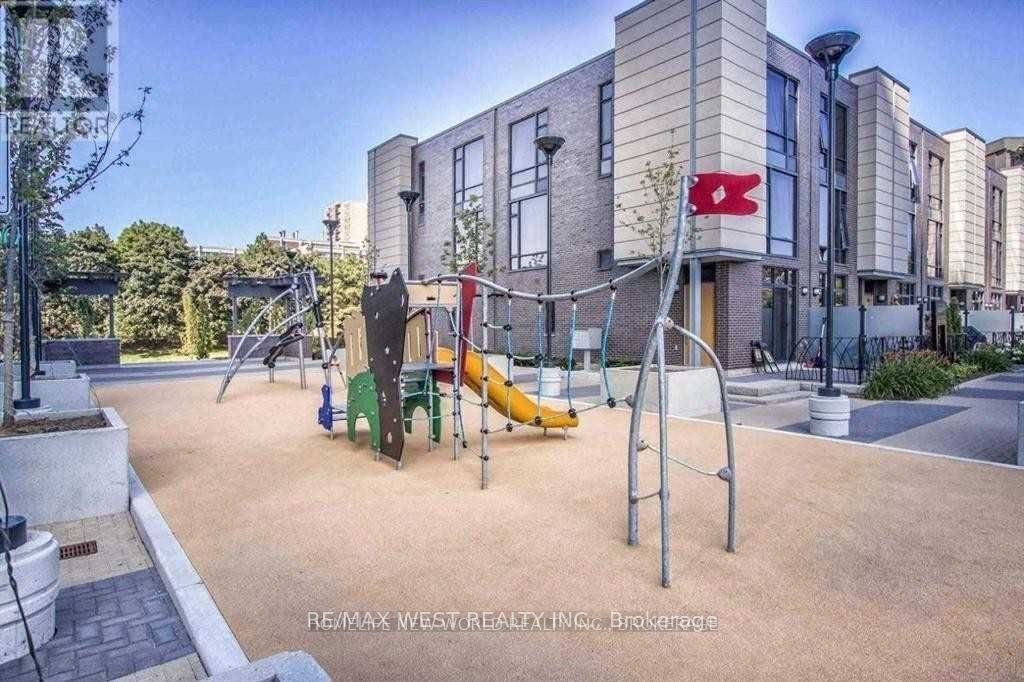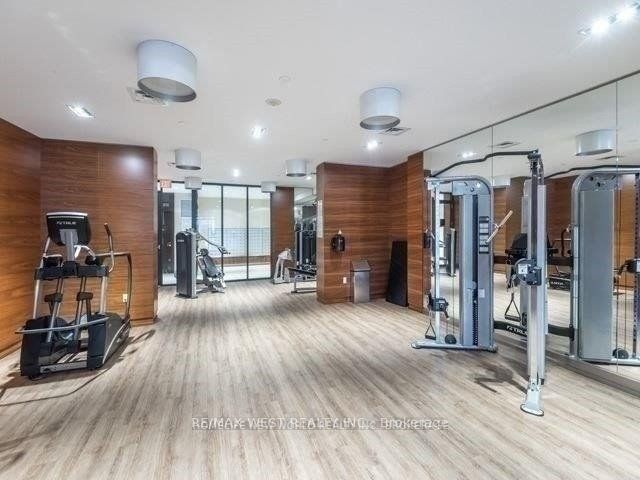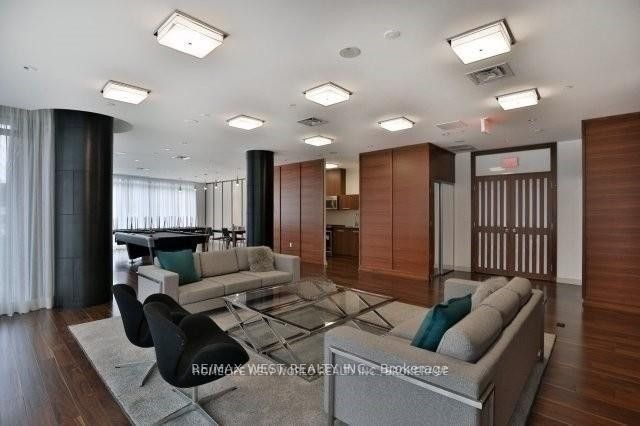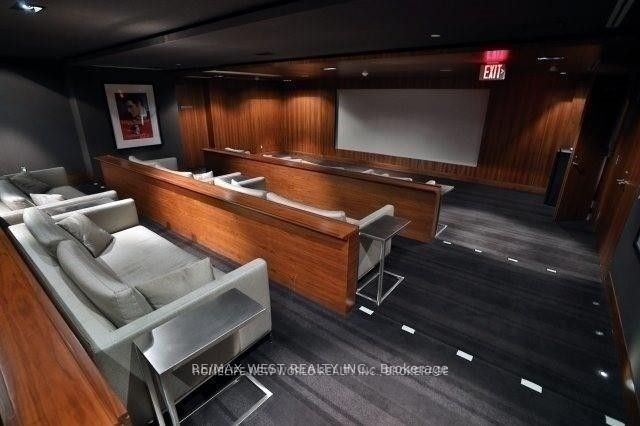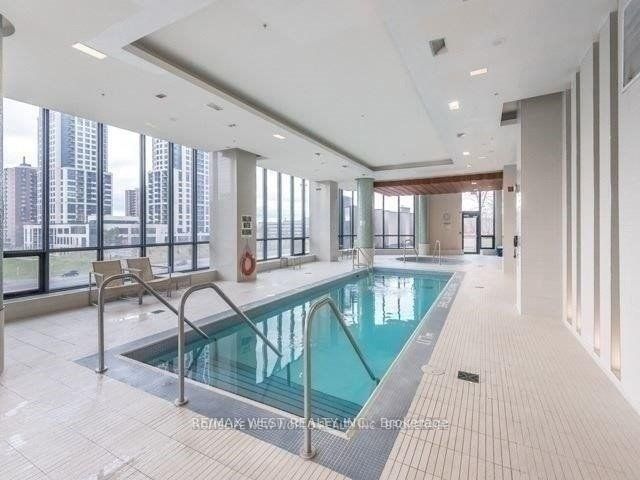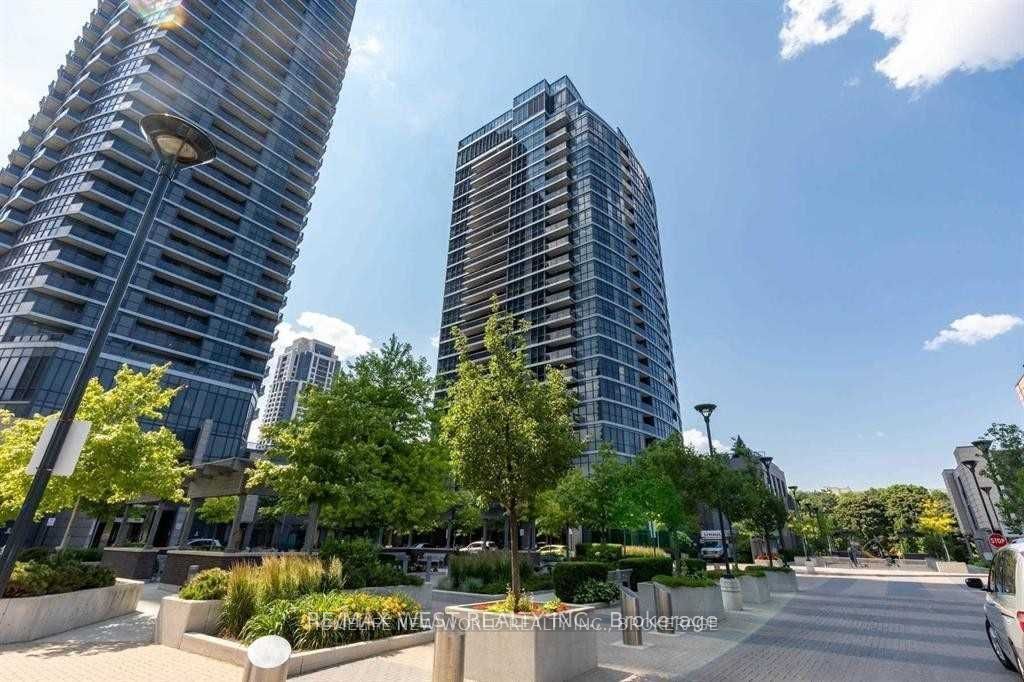
$2,500 /mo
Listed by RE/MAX WEST REALTY INC.
Condo Apartment•MLS #W11992411•New
Room Details
| Room | Features | Level |
|---|---|---|
Living Room 5.5 × 3.05 m | LaminateCombined w/DiningW/O To Balcony | Main |
Dining Room 5.5 × 3.05 m | LaminateCombined w/Living | Main |
Kitchen 2.5 × 2.5 m | Ceramic FloorOpen Concept | Main |
Primary Bedroom 3.6 × 3.05 m | BroadloomWalk-In Closet(s)Large Window | Main |
Client Remarks
right & Spacious 1 Bedroom + Den 737 Sq.Feet. Excellent Floor Plan With Full-Size Balcony & Walk-In-Closet, 1 Indoor Parking. Quiet Park View. Designer Finishes, Euro Kitchen, Ceramic Title Backsplash, Granite Countertops & Island, Pantry, Stainless Steel Appliances, 9' Ceiling, State Of The Art Facilities, Indoor Pool, Sauna, Fitness Room, Movie Theater, Yoga Room & More. UNIT WILL BE PROFESSIONALLY CLEAN AND LAMINATE FLOOR IN THE LIVING/DINING/BEDROOM WILL BE REPLACED WITH A NEW ONE
About This Property
1 Valhalla Inn Road, Etobicoke, M9B 1S9
Home Overview
Basic Information
Amenities
Concierge
Guest Suites
Gym
Indoor Pool
Party Room/Meeting Room
Sauna
Walk around the neighborhood
1 Valhalla Inn Road, Etobicoke, M9B 1S9
Shally Shi
Sales Representative, Dolphin Realty Inc
English, Mandarin
Residential ResaleProperty ManagementPre Construction
 Walk Score for 1 Valhalla Inn Road
Walk Score for 1 Valhalla Inn Road

Book a Showing
Tour this home with Shally
Frequently Asked Questions
Can't find what you're looking for? Contact our support team for more information.
Check out 100+ listings near this property. Listings updated daily
See the Latest Listings by Cities
1500+ home for sale in Ontario

Looking for Your Perfect Home?
Let us help you find the perfect home that matches your lifestyle
