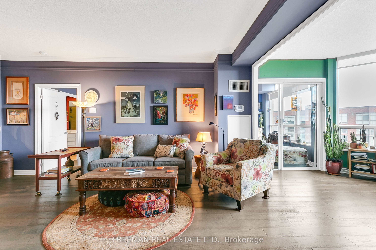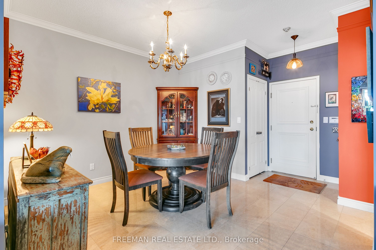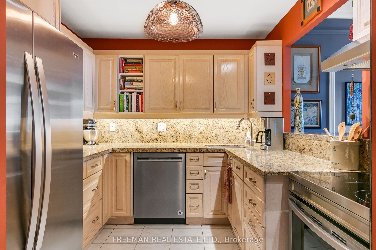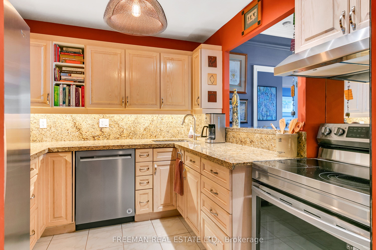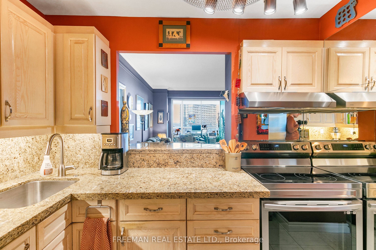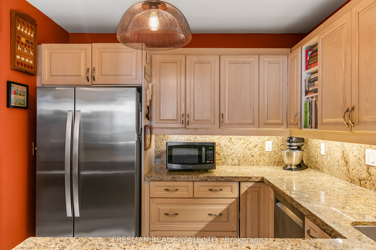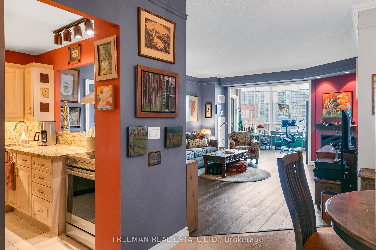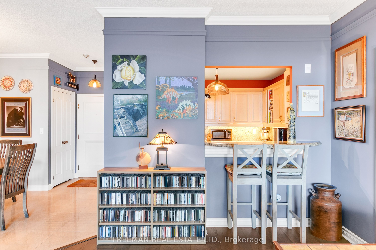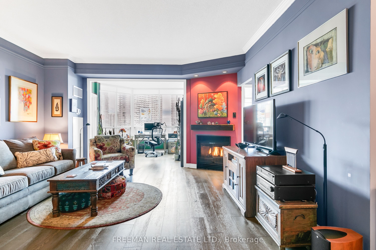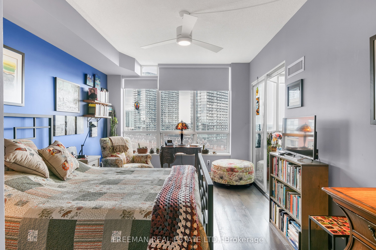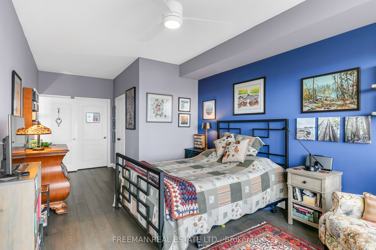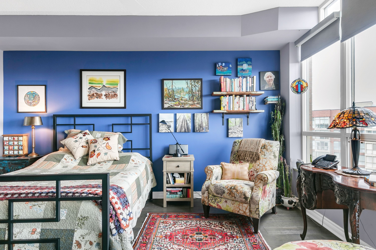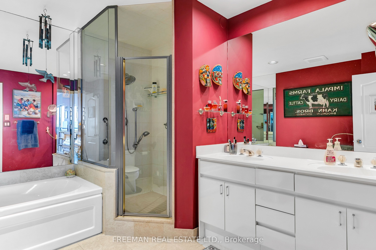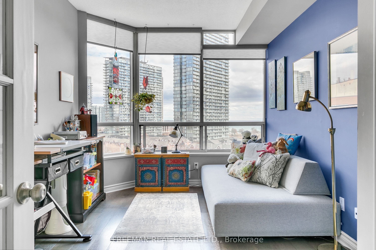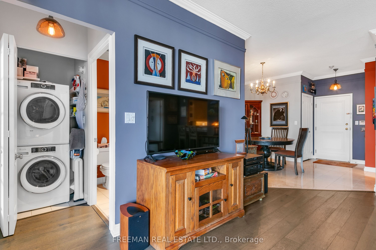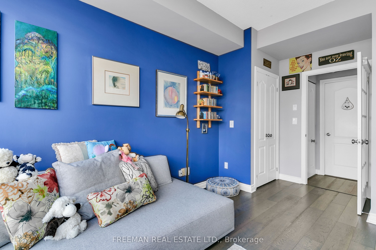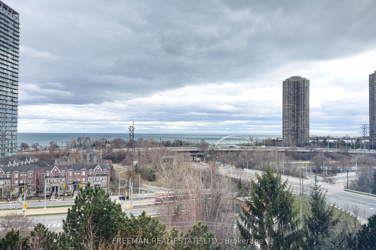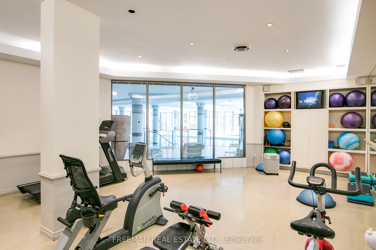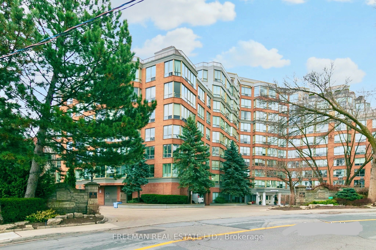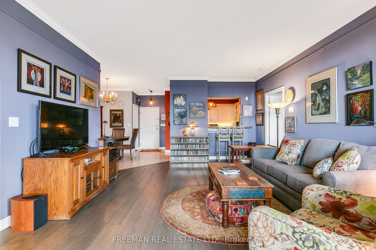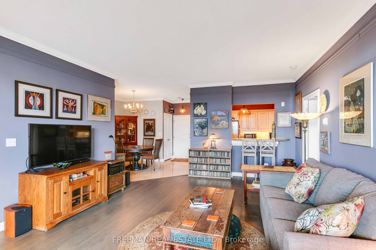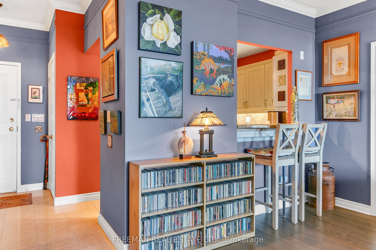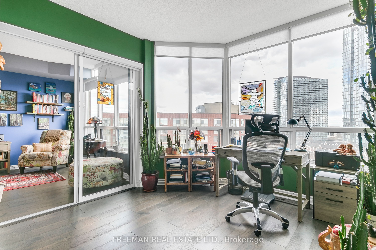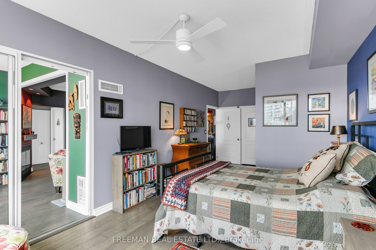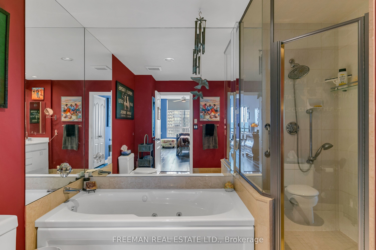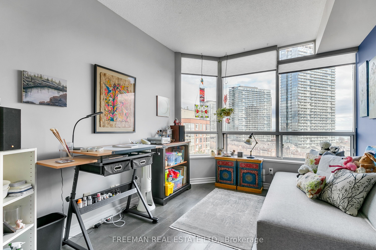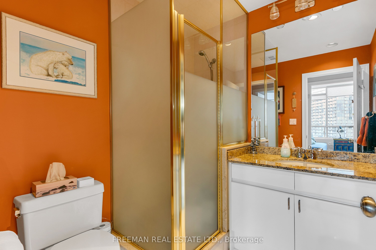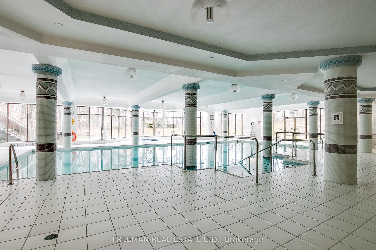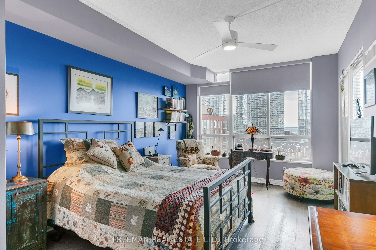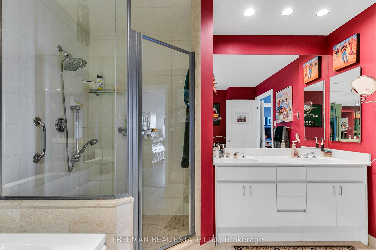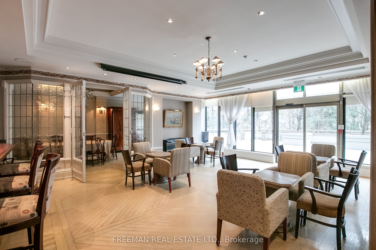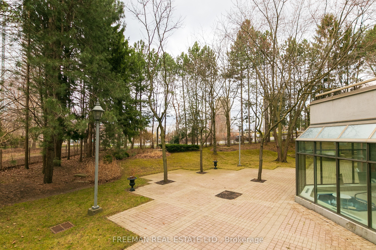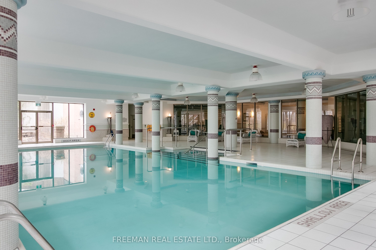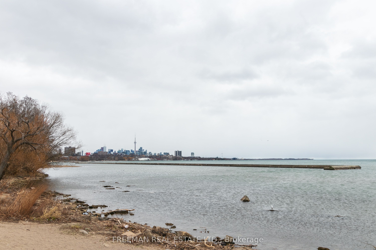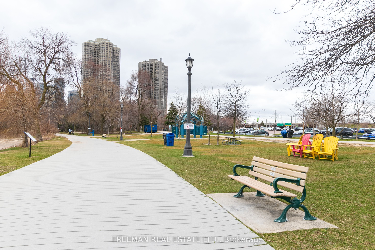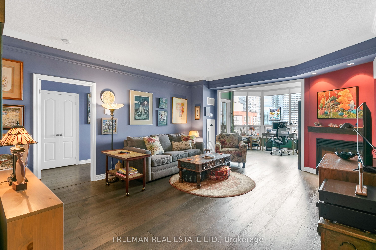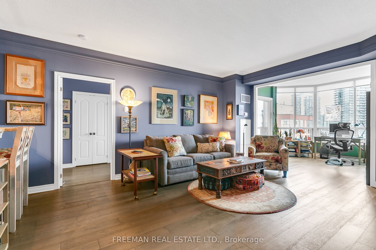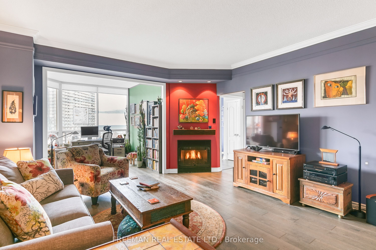
$949,000
Est. Payment
$3,625/mo*
*Based on 20% down, 4% interest, 30-year term
Listed by FREEMAN REAL ESTATE LTD.
Condo Apartment•MLS #W12124669•New
Included in Maintenance Fee:
Heat
Hydro
Building Insurance
Water
Parking
CAC
Room Details
| Room | Features | Level |
|---|---|---|
Kitchen 3.05 × 2.72 m | RenovatedGranite CountersBreakfast Bar | Main |
Dining Room 3.68 × 3.33 m | Hardwood FloorOpen ConceptRenovated | Main |
Living Room 5.54 × 4.39 m | Hardwood FloorFireplaceOpen Concept | Main |
Primary Bedroom 7.04 × 3.38 m | 5 Pc EnsuiteWalk-In Closet(s)Hardwood Floor | Main |
Bedroom 2 4.57 × 2.97 m | Hardwood FloorClosetLarge Window | Main |
Client Remarks
Rarely available upper floor unit in the coveted Southhampton! Enjoy 9ft ceilings, only available on the exclusive upper floors, and tranquil unobstructed Southern Lake Views from your Living Room! Perfectly laid out 2+1 Bedroom, 2 full Bathroom luxury condo offering roughly 1300 sqft of elevated living. Benefit from having a 24-hour concierge service and a truly unique community vibe resulting in the absolute best that luxury condo living has to offer! Elegantly finished throughout with expert attention to detail. New hardwood floors with large southern windows allow natural light to cascade throughout the entire living space! Upgraded chef's kitchen complete finished with granite counters, stainless steel appliances and convenient breakfast bar opening to expansive living room anchored by gas fireplace. The open concept dining room, adjacent to the kitchen, is the perfect space to comfortably entertain all your family and friends! Continuing through the unit you will find 2 generously sized bedrooms including primary suite offering a custom walk-in organized closet and 5 pc en suite bath. Spacious home office highlighted by amazing southern Lake Ontario views! Ideal floor plan with no wasted living space prioritizing quality, comfort and luxury. 2 owned parking spaces, oversized owned locker, additional in-unit storage + stacked laundry! Meticulously maintained with all utilities Included in maintenance fees. Perfect location steps to renowned Cheese Boutique and just a short walk to vibrant Bloor West Village, Humber River, Lake Ontario, Biking Trails, beautiful parks Queen Streetcar and TTC bus to subway. 5 star amenities and on site management available to residents: Dining Room, Club Room, Members Lounge and adjoining Terrace with BBQs a saltwater pool, multiple exercise rooms, entertainment/party rooms, guest suites, squash court, visitor parking and landscaped exterior gardens. Don't miss out on this fantastic opportunity!
About This Property
1 RIPLEY Avenue, Etobicoke, M6S 4Z6
Home Overview
Basic Information
Amenities
Concierge
Guest Suites
Indoor Pool
Exercise Room
Squash/Racquet Court
Visitor Parking
Walk around the neighborhood
1 RIPLEY Avenue, Etobicoke, M6S 4Z6
Shally Shi
Sales Representative, Dolphin Realty Inc
English, Mandarin
Residential ResaleProperty ManagementPre Construction
Mortgage Information
Estimated Payment
$0 Principal and Interest
 Walk Score for 1 RIPLEY Avenue
Walk Score for 1 RIPLEY Avenue

Book a Showing
Tour this home with Shally
Frequently Asked Questions
Can't find what you're looking for? Contact our support team for more information.
See the Latest Listings by Cities
1500+ home for sale in Ontario

Looking for Your Perfect Home?
Let us help you find the perfect home that matches your lifestyle
