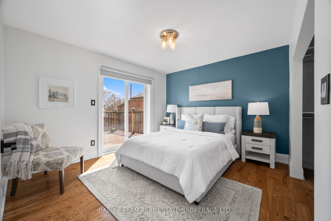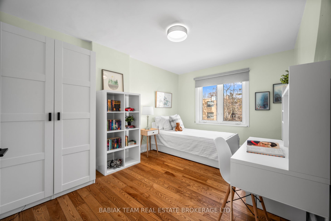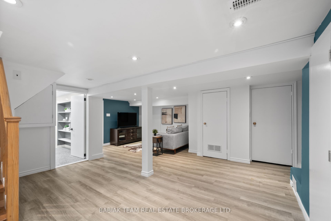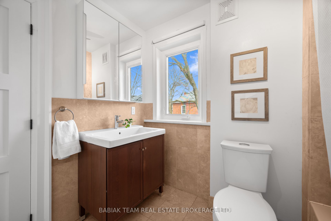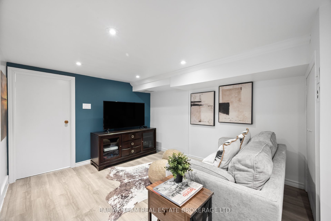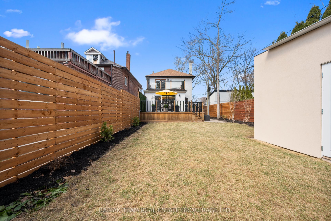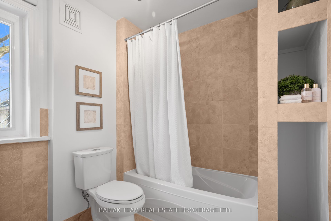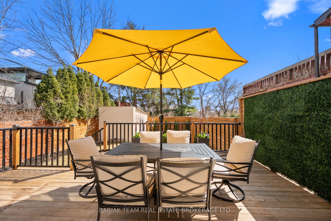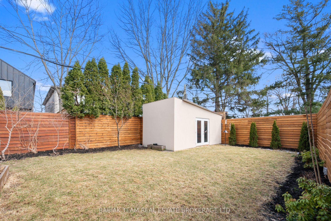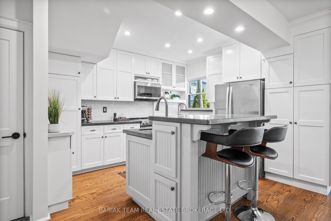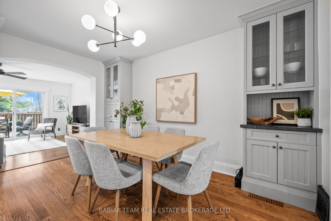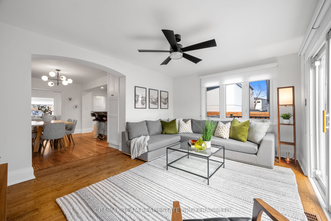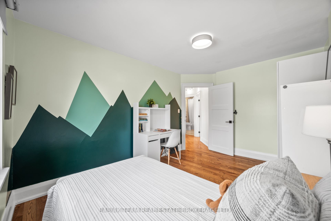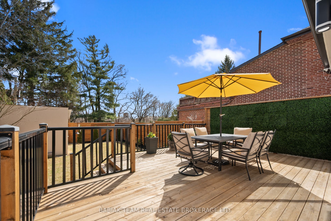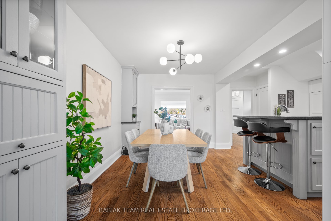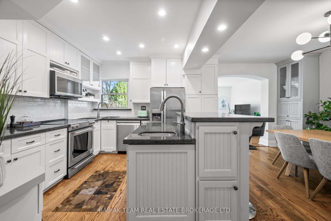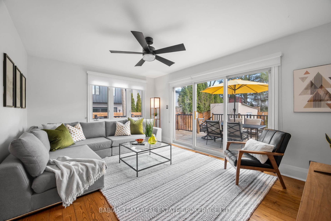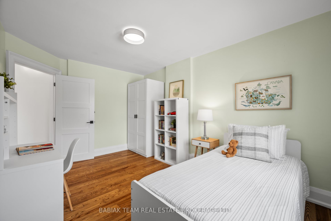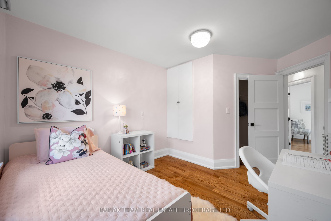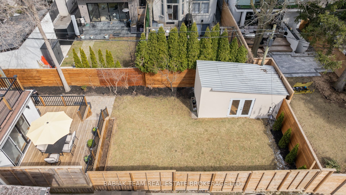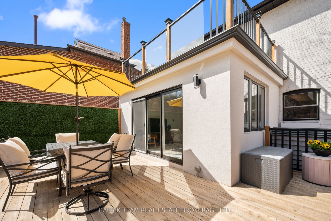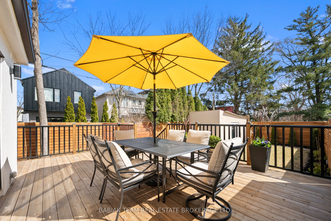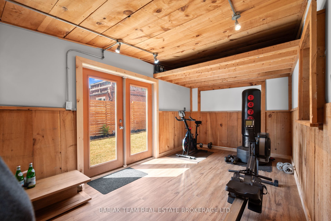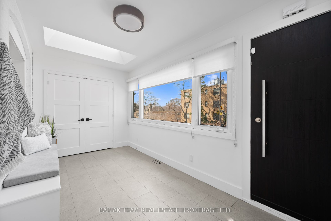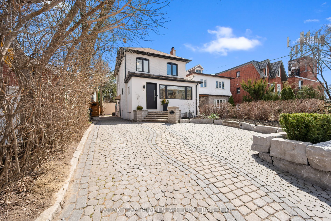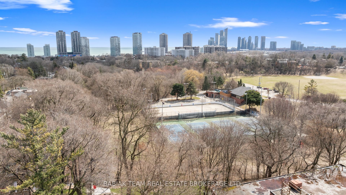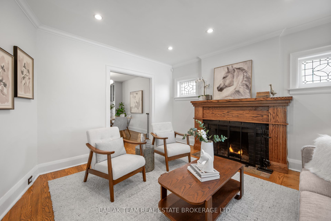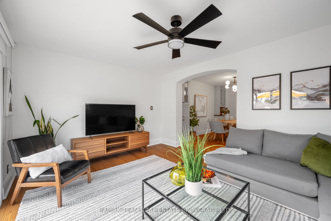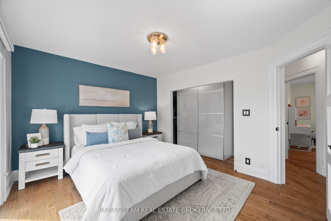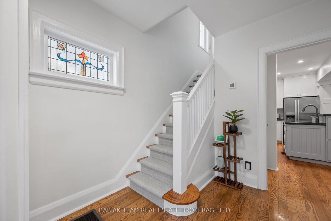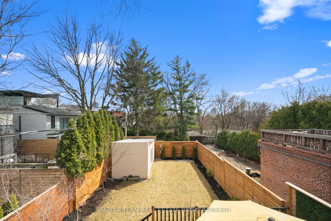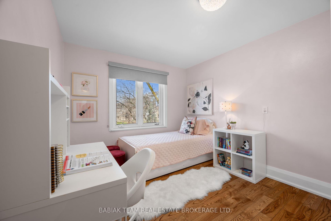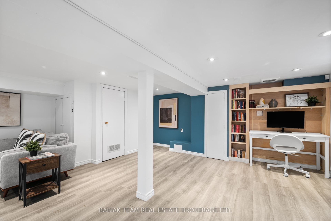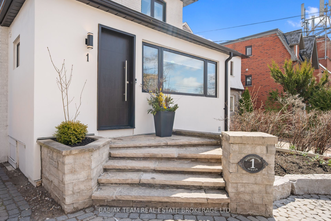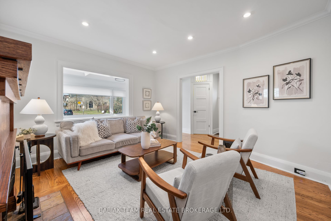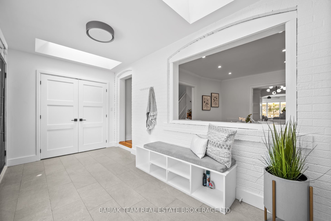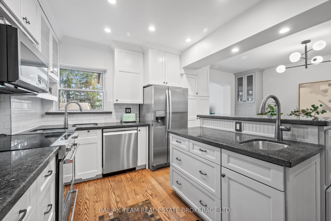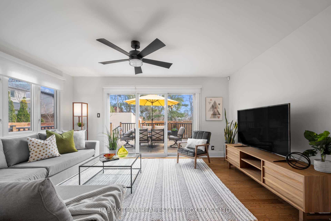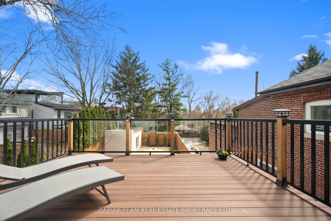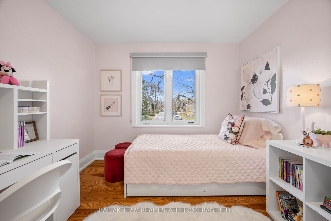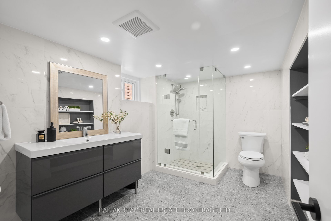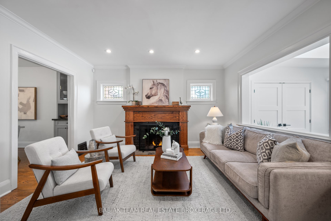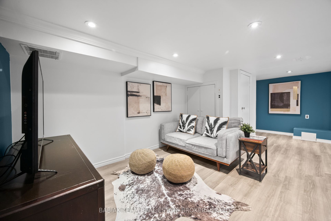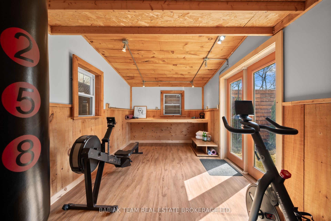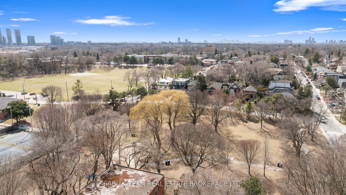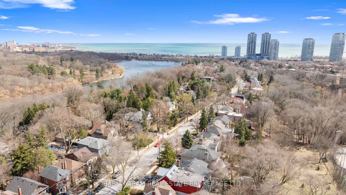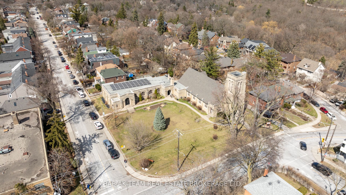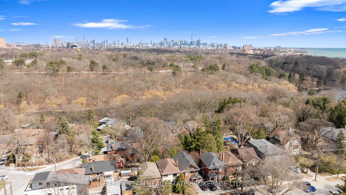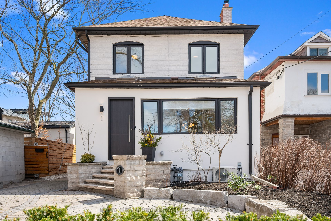
$1,898,000
Est. Payment
$7,249/mo*
*Based on 20% down, 4% interest, 30-year term
Detached•MLS #W12073082•Sold
Room Details
| Room | Features | Level |
|---|---|---|
Living Room 4.11 × 3.73 m | FireplacePot LightsHardwood Floor | Main |
Kitchen 4.32 × 3.05 m | Stainless Steel ApplBreakfast BarPot Lights | Main |
Dining Room 4.32 × 3.05 m | Combined w/KitchenOverlooks FamilyHardwood Floor | Main |
Primary Bedroom 3.81 × 3.35 m | W/O To BalconyLarge ClosetHardwood Floor | Second |
Bedroom 2 4.09 × 2.97 m | Large WindowHardwood Floor | Second |
Bedroom 3 3.66 × 2.97 m | Large WindowHardwood Floor | Second |
Client Remarks
A beautifully renovated 3 bedroom, 3 bathroom home with a rare private drive ideally located between Rennie Park and High Park in highly sought-after Swansea! Situated on a sunny 32x125 ft lot, it offers over 2,300 sq. ft.of finished living space spread across three levels. A perfect blend of modern upgrades and timeless charm, this lovely home features original stained and leaded glass windows, a cozy wood-burning fireplace and rich hardwood floors. The main floor features a spacious and skylit entry with seating, storage and tucked-away laundry; a welcoming foyer with a powder room; a warm and inviting living room that flows seamlessly into a fabulous open-concept kitchen equipped with stainless steel appliances, dual sinks, granite countertops, built-in storage, and a breakfast bar that overlooks the spacious dining area with custom cabinetry. A bright, sunlit family room opens onto a spacious deck and a south-facing, fenced backyard with a studio space or garden shed. Upstairs, the second level includes three comfortable bedrooms and a well-appointed 4-piece family bathroom. The primary bedroom offers the added luxury of a private terrace with views overlooking Rennie Park. The lower level features a separate entrance, pot lights, a recreation room, a newly renovated bathroom, a study nook with built-ins and a large storage room that could be converted into an office space. The landscaped front yard provides parking for three cars. Potential for a garden suite exists. Refer to the report for expanding the 175 SF studio/shed into 1,200+ SF. Located steps from Swansea Community Centre, parks and within walking distance of Bloor West Village shops and cafes, Runnymede subway and top-rated schools, including Swansea Public School and Humberside Collegiate. Quick access to downtown, Toronto Pearson, and Billy Bishop airports makes this move-in ready home a true gem.
About This Property
1 Morningside Avenue, Etobicoke, M6S 1C1
Home Overview
Basic Information
Walk around the neighborhood
1 Morningside Avenue, Etobicoke, M6S 1C1
Shally Shi
Sales Representative, Dolphin Realty Inc
English, Mandarin
Residential ResaleProperty ManagementPre Construction
Mortgage Information
Estimated Payment
$0 Principal and Interest
 Walk Score for 1 Morningside Avenue
Walk Score for 1 Morningside Avenue

Book a Showing
Tour this home with Shally
Frequently Asked Questions
Can't find what you're looking for? Contact our support team for more information.
See the Latest Listings by Cities
1500+ home for sale in Ontario

Looking for Your Perfect Home?
Let us help you find the perfect home that matches your lifestyle
