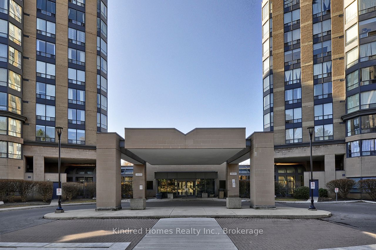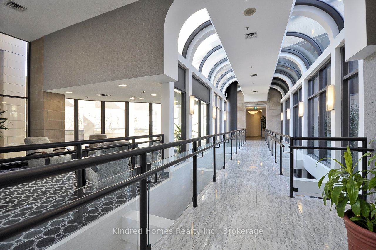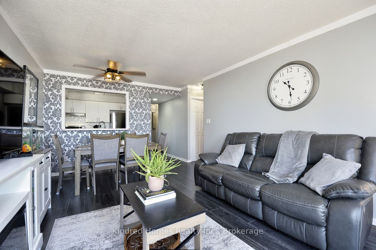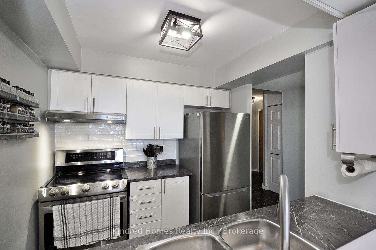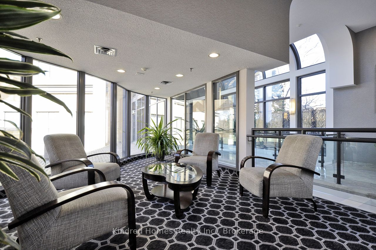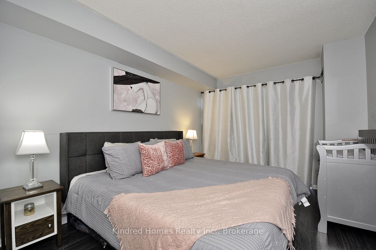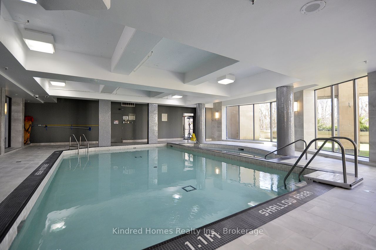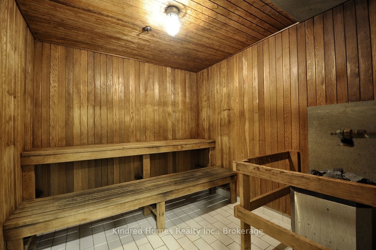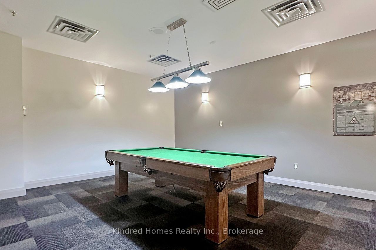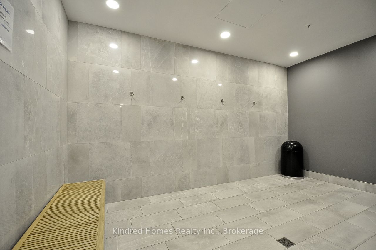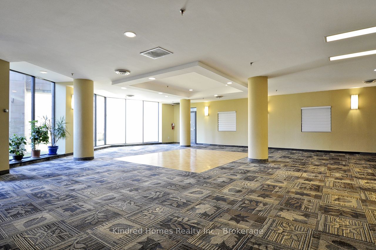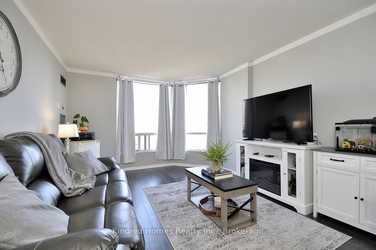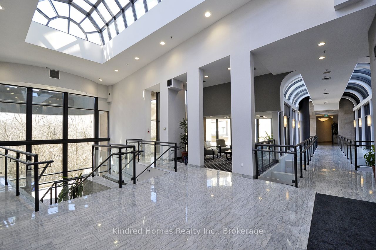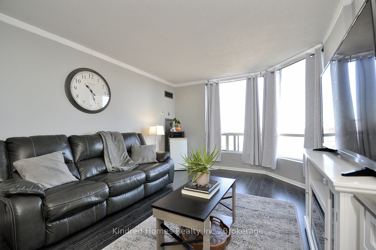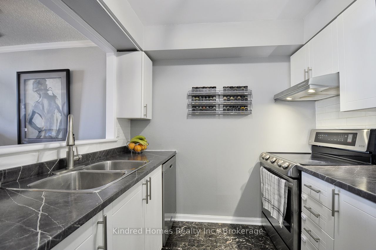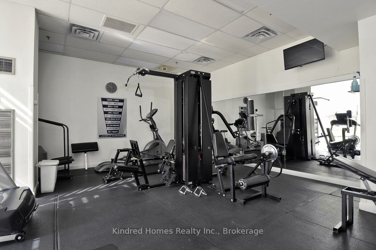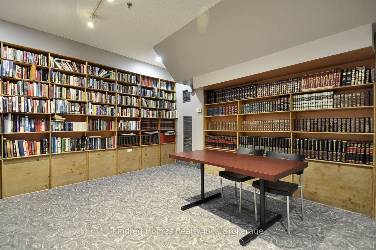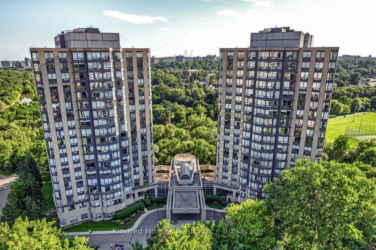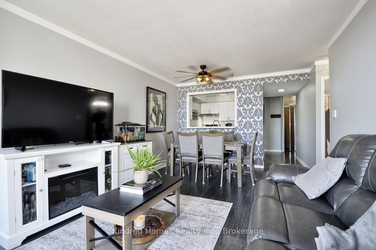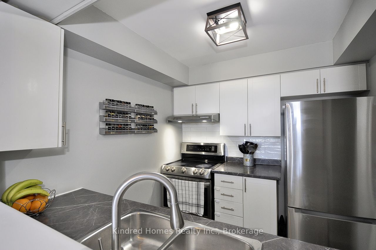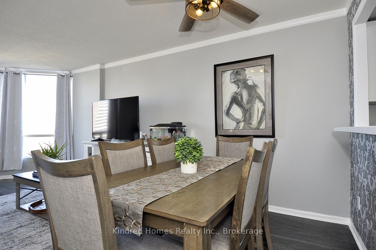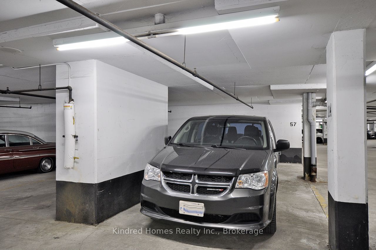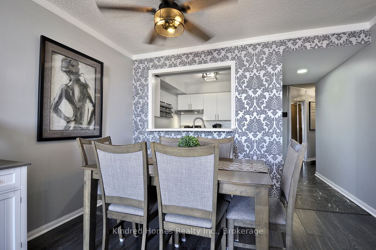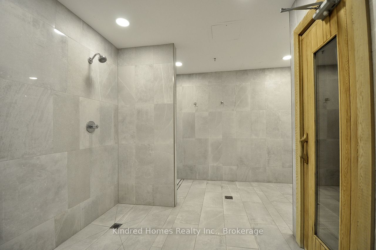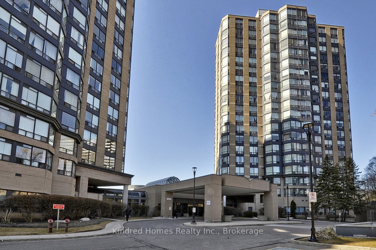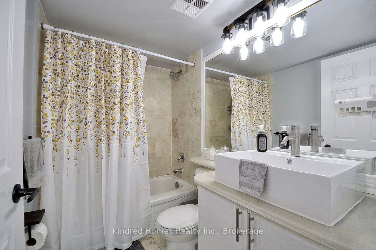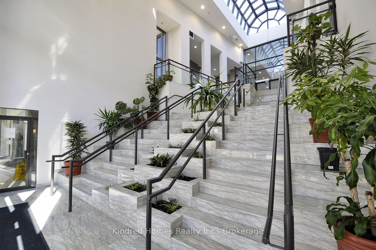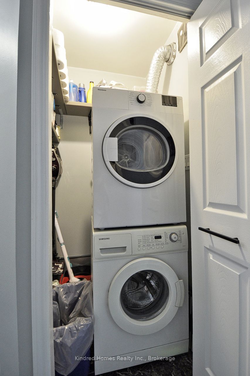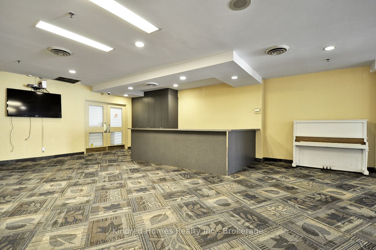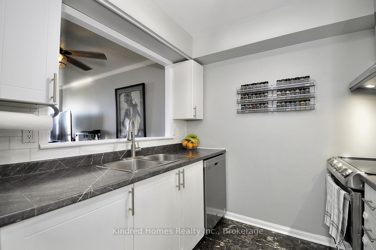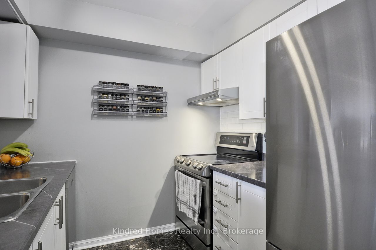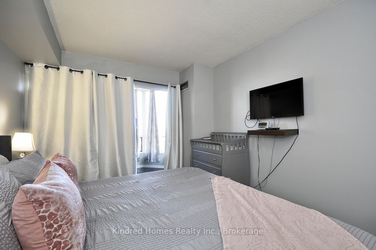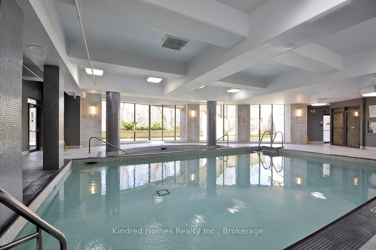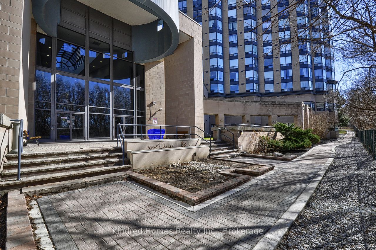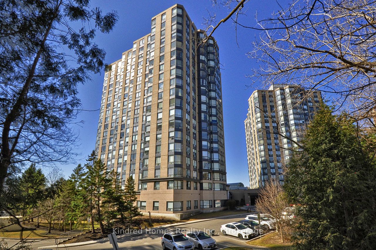
$465,000
Est. Payment
$1,776/mo*
*Based on 20% down, 4% interest, 30-year term
Condo Apartment•MLS #W12043571•Sold
Included in Maintenance Fee:
Heat
Hydro
Water
Cable TV
Common Elements
Building Insurance
Parking
Room Details
| Room | Features | Level |
|---|---|---|
Living Room 3.45 × 4.14 m | Main | |
Dining Room 1.96 × 3.48 m | Main | |
Kitchen 2.46 × 2.31 m | Main | |
Primary Bedroom 3.89 × 1.73 m | Main |
Client Remarks
Welcome to River Ridge Condos, where contemporary living meets the tranquility of the scenic Humber River. This beautifully designed 1-bedroom plus den unit offers 746 sq. ft. of bright, open-concept space, perfectly suited for both relaxation and entertaining. The sleek laminate flooring flows seamlessly throughout, complementing the modern kitchen with its refined finishes. The versatile den provides the ideal space for a home office or cozy guest room. Large windows invite abundant natural light, enhancing the bright and welcoming atmosphere, while every detail has been thoughtfully curated and staged to perfection. Enjoy the added convenience of in-suite laundry, simplifying everyday living. At River Ridge Condos, you'll enjoy an elevated lifestyle with a range of exceptional amenities. Take a dip in the indoor pool, unwind in the sauna, or stay active in the fully equipped fitness center. Spend leisurely afternoons on the private patio, play a friendly match on the tennis court, or relax in the billiards room. Ideally located near Highways 401, 400, and 427, with easy access to the Union Pearson Express and GO Weston stations, commuting is a breeze. With all-inclusive maintenance fees, guest suites for visitors, dedicated parking, and a secure locker, this condo offers both convenience and comfort. Surrounded by the natural beauty of the Humber River, lush parks, scenic trails, and charming boutique shops, this home is not just a place to live it's a lifestyle.
About This Property
1 Hickory Tree Road, Etobicoke, M9N 3W4
Home Overview
Basic Information
Amenities
Car Wash
Exercise Room
Indoor Pool
Party Room/Meeting Room
Tennis Court
Visitor Parking
Walk around the neighborhood
1 Hickory Tree Road, Etobicoke, M9N 3W4
Shally Shi
Sales Representative, Dolphin Realty Inc
English, Mandarin
Residential ResaleProperty ManagementPre Construction
Mortgage Information
Estimated Payment
$0 Principal and Interest
 Walk Score for 1 Hickory Tree Road
Walk Score for 1 Hickory Tree Road

Book a Showing
Tour this home with Shally
Frequently Asked Questions
Can't find what you're looking for? Contact our support team for more information.
Check out 100+ listings near this property. Listings updated daily
See the Latest Listings by Cities
1500+ home for sale in Ontario

Looking for Your Perfect Home?
Let us help you find the perfect home that matches your lifestyle
