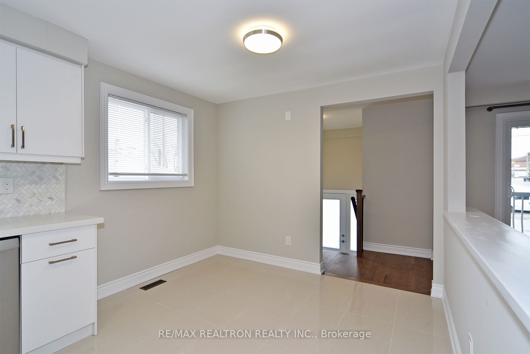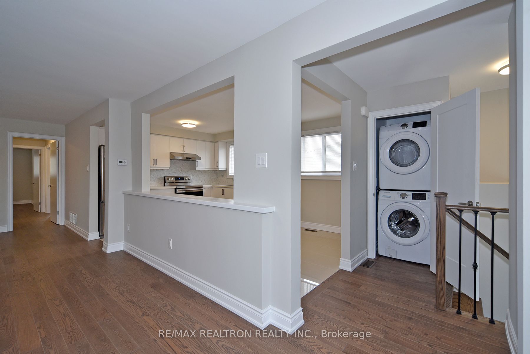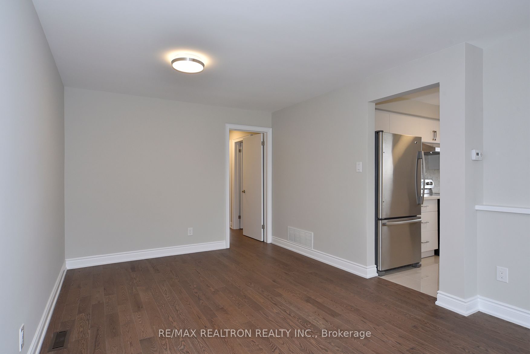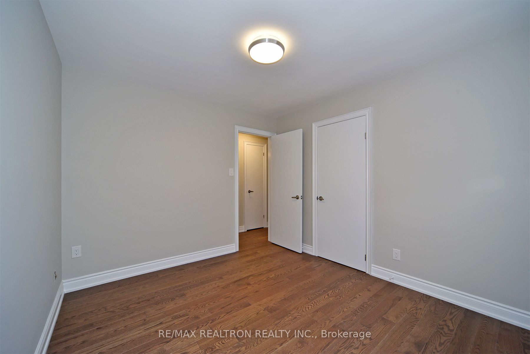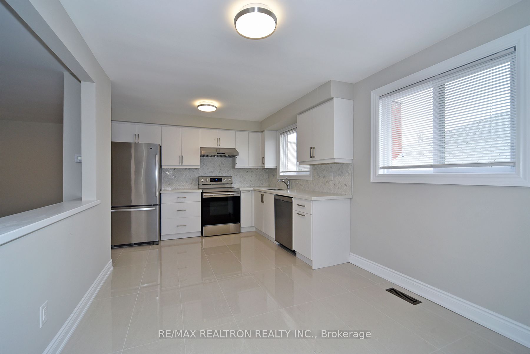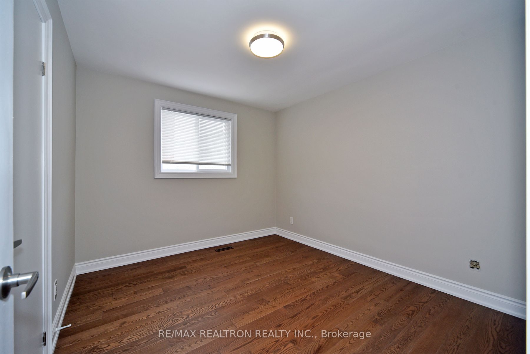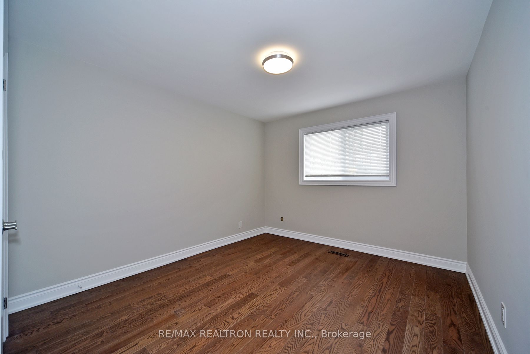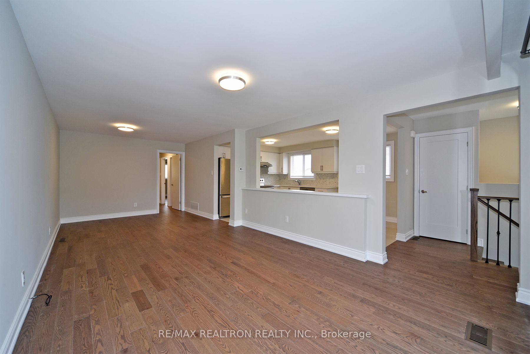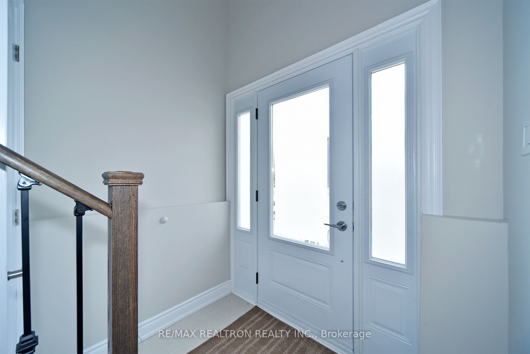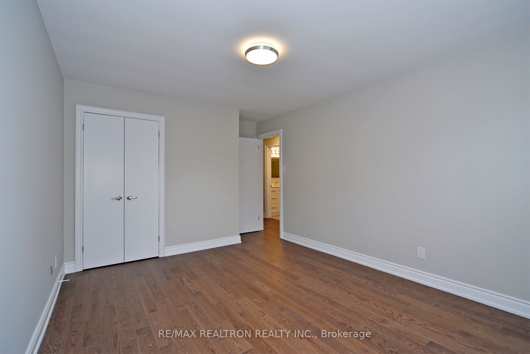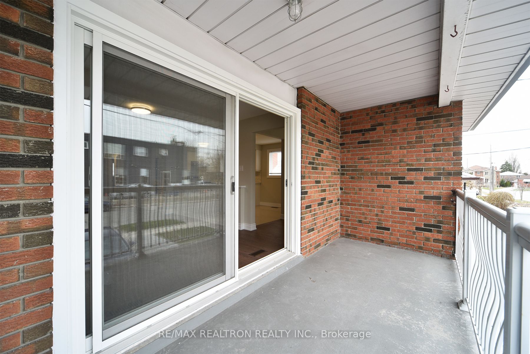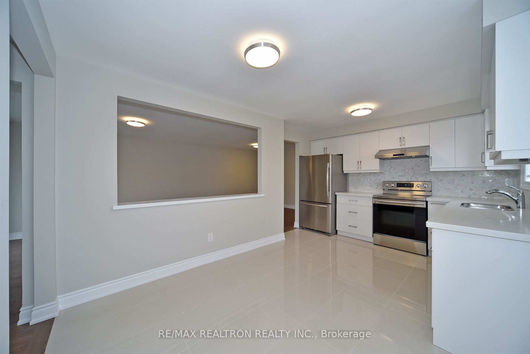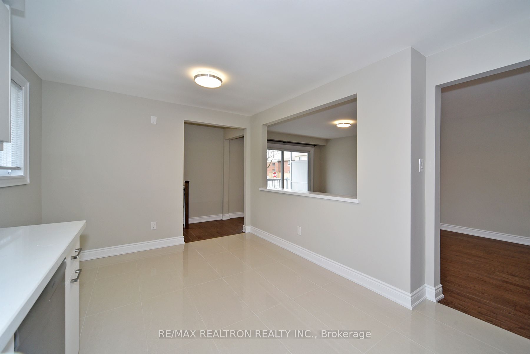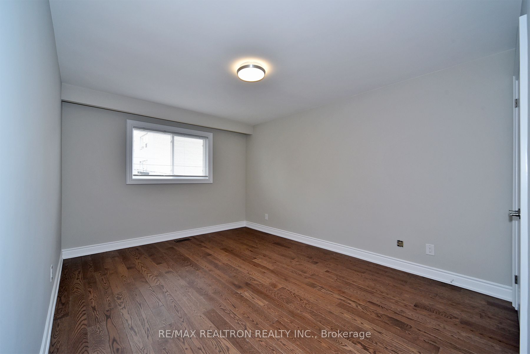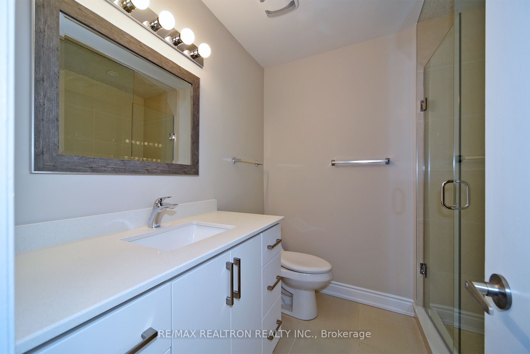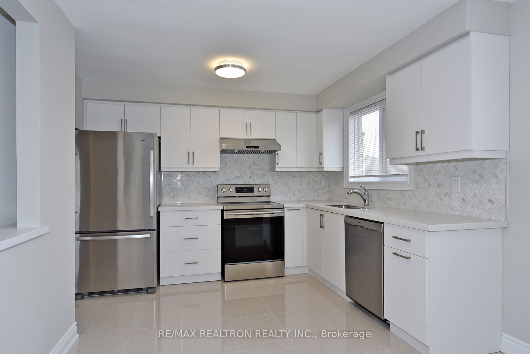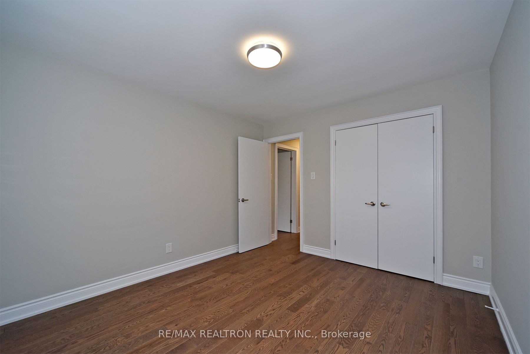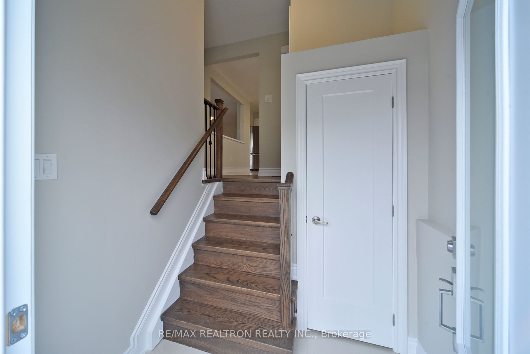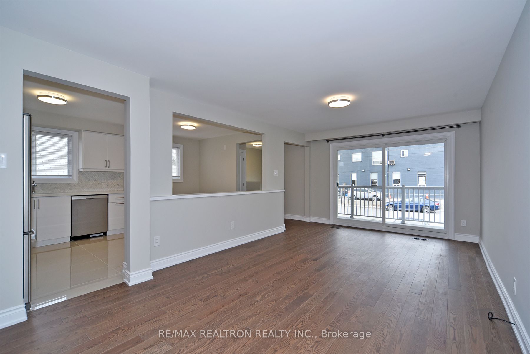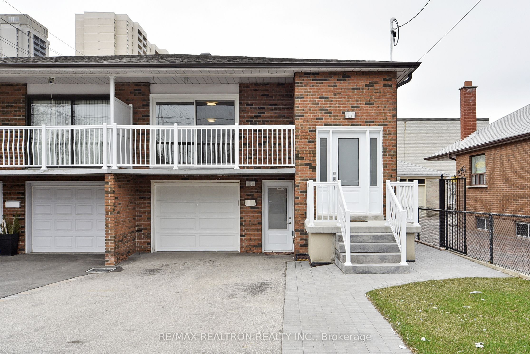
$3,400 /mo
Listed by RE/MAX REALTRON REALTY INC.
Semi-Detached •MLS #W11987524•Price Change
Room Details
| Room | Features | Level |
|---|---|---|
Living Room 4.6 × 3.4 m | Hardwood FloorSliding DoorsW/O To Balcony | Main |
Dining Room 3.25 × 3.2 m | Hardwood Floor | Main |
Kitchen 4.95 × 3 m | Porcelain FloorEat-in KitchenModern Kitchen | Main |
Primary Bedroom 4.2 × 3.3 m | Hardwood FloorClosetWindow | Main |
Bedroom 2 3.6 × 3.2 m | Hardwood FloorClosetWindow | Main |
Bedroom 3 3.3 × 3 m | Hardwood FloorClosetWindow | Main |
Client Remarks
Stunning 3 Bedroom Apartment On The Upper Level Of A Raised Bungalow! Very Bright & Spacious. Updated Throughout Including Large Modern Kitchen With Quartz Countertop & Stainless Steel Appliances, Hardwood & Porcelain Floors, Ensuite Washer & Dryer, Modern Bathroom With Large Glass-Enclosed Shower, Updated Windows. Features A Large Front Balcony With Sliding Door. Includes One Parking Spot On Driveway. Great Location - Short Walk To Bus Stop & Glencairn Subway Station. Minutes To Shopping, Schools, Restaurants, Cafes, Grocery Stores, Parks, Beltline Cycling/Walking Trail, Allen Rd, Hwy 401, Yorkdale Mall.
About This Property
1 Enid Crescent, Etobicoke, M6B 1R9
Home Overview
Basic Information
Walk around the neighborhood
1 Enid Crescent, Etobicoke, M6B 1R9
Shally Shi
Sales Representative, Dolphin Realty Inc
English, Mandarin
Residential ResaleProperty ManagementPre Construction
 Walk Score for 1 Enid Crescent
Walk Score for 1 Enid Crescent

Book a Showing
Tour this home with Shally
Frequently Asked Questions
Can't find what you're looking for? Contact our support team for more information.
See the Latest Listings by Cities
1500+ home for sale in Ontario

Looking for Your Perfect Home?
Let us help you find the perfect home that matches your lifestyle
