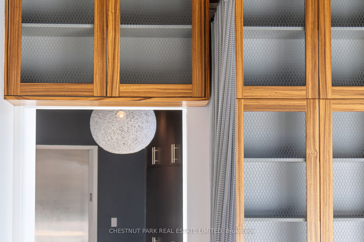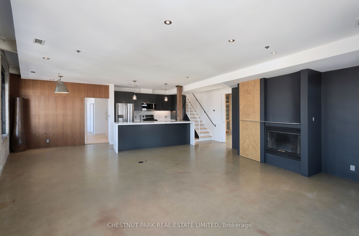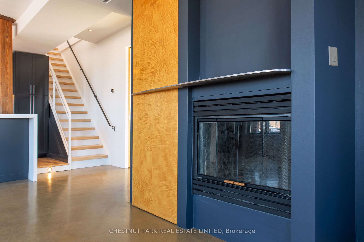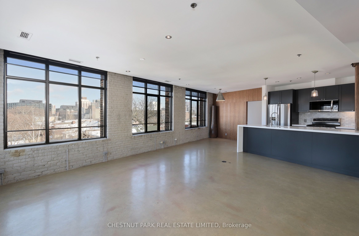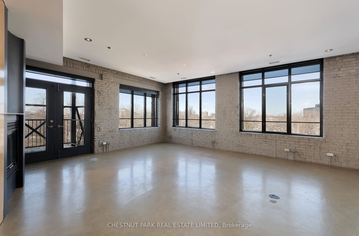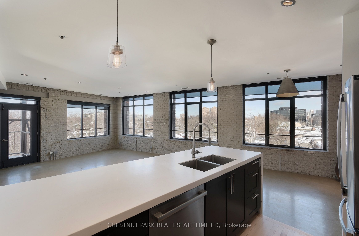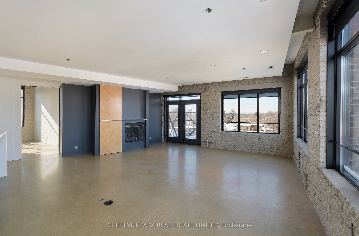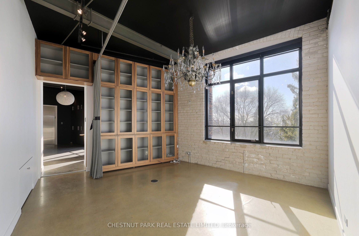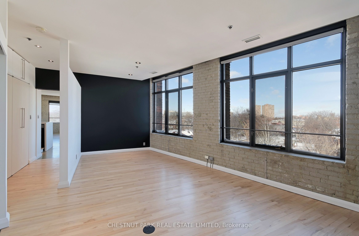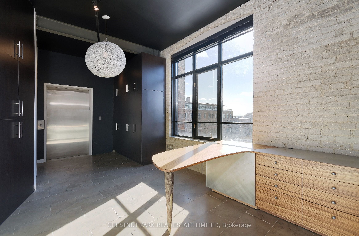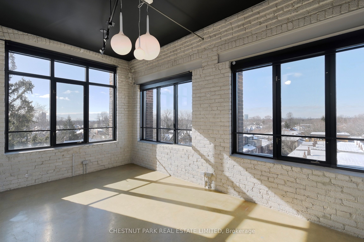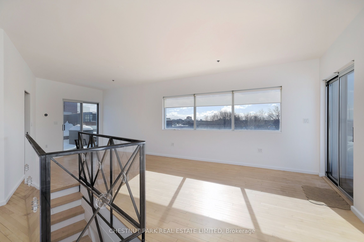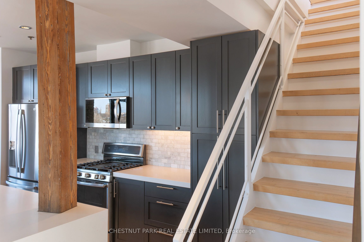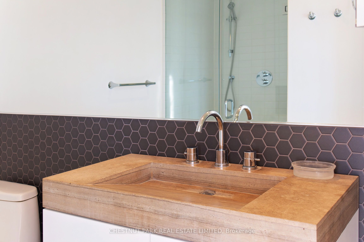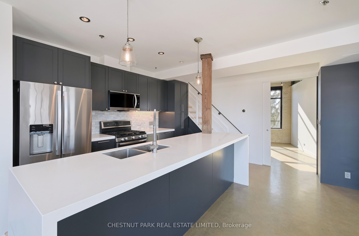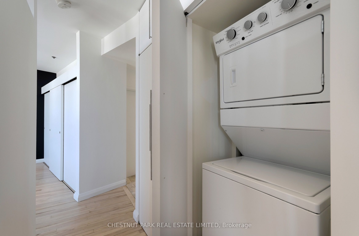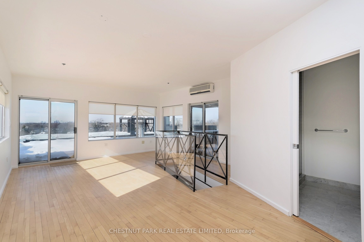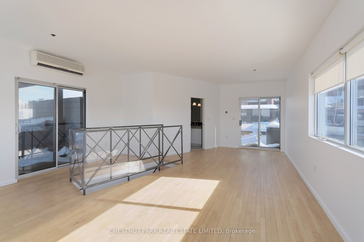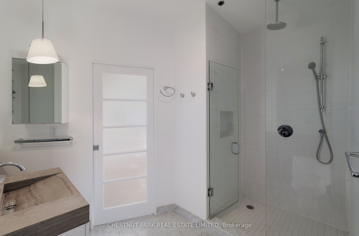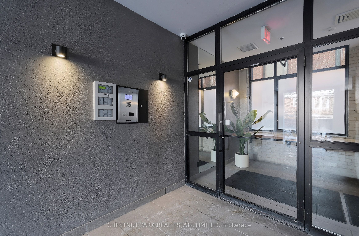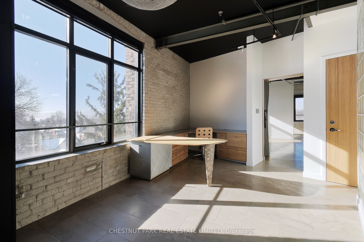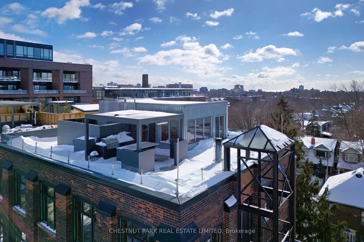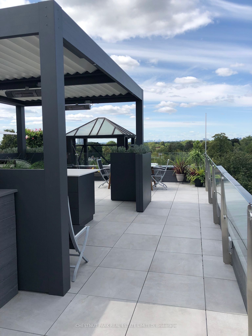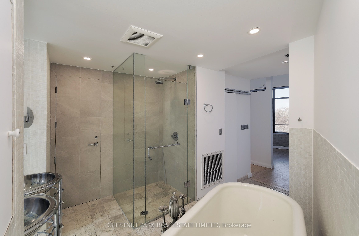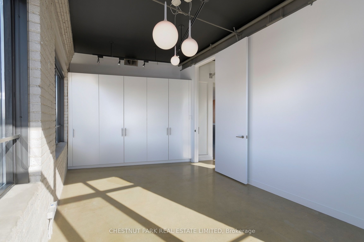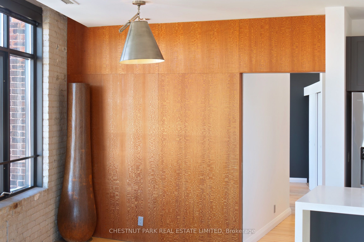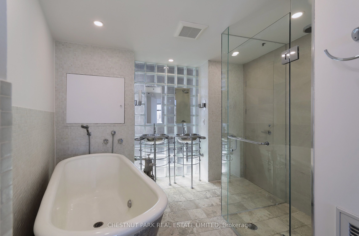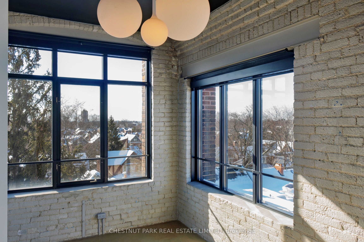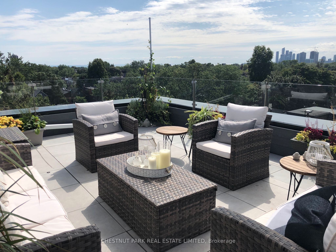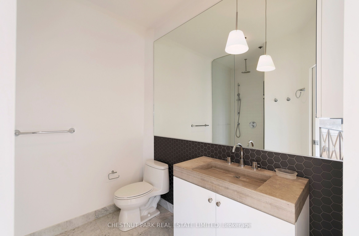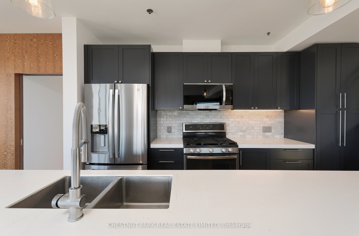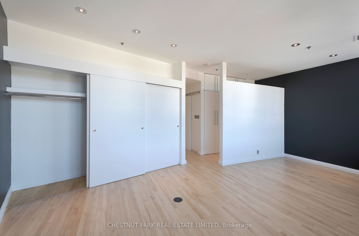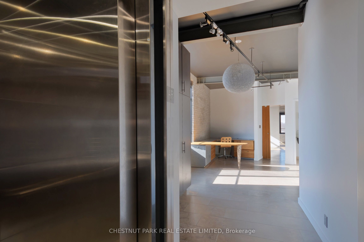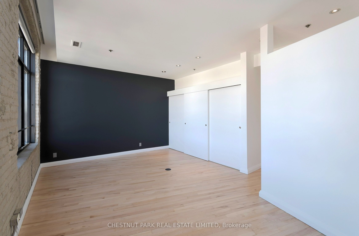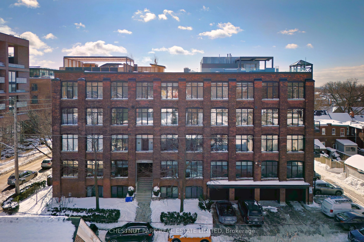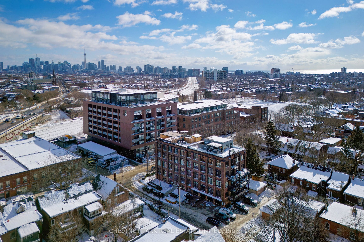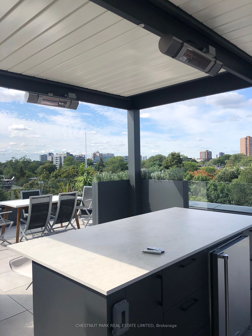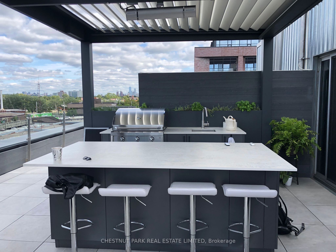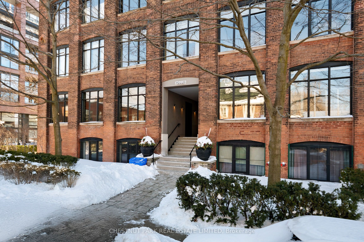
$9,500 /mo
Listed by CHESTNUT PARK REAL ESTATE LIMITED
Condo Apartment•MLS #W11994748•New
Room Details
| Room | Features | Level |
|---|---|---|
Dining Room 3.89 × 3.45 m | Concrete FloorB/I ShelvesSeparate Room | Flat |
Living Room 5.84 × 5.69 m | Concrete FloorFireplaceW/O To Balcony | Flat |
Kitchen 4.11 × 2.63 m | Hardwood FloorBreakfast BarStainless Steel Appl | Flat |
Primary Bedroom 6.3 × 3.63 m | Hardwood FloorLarge Closet5 Pc Ensuite | Flat |
Bedroom 2 5 × 3.04 m | Concrete FloorB/I ClosetLarge Window | Flat |
Client Remarks
This sun-drenched penthouse loft, situated in a boutique, quintessential brick-and-beam loft conversion, features an exceptional 2,400 square feet of indoor living space with direct elevator access, oversized windows throughout, in addition to an expansive 750 square foot rooftop terrace with outdoor kitchen offering panoramic views of Toronto. The home features soaring ceilings and premium south and west exposures that flood the space with natural light and showcase treetop views and gorgeous sunsets. Located in vibrant Roncesvalles, One Columbus is a former sporting goods factory with only 10 unique & coveted residences. The top level features this beautiful 2-level, 2-bedroom + office, family room, 2-bathroom, charming loft and a rooftop terrace. The generous living room features a wood fireplace, built-in cabinetry and wall-to-wall oversized windows with premium west and north exposures. Walk out to the balcony to enjoy the spectacular sunsets. The living area overlooks the open-concept kitchen, fitted with custom cabinetry, Corian counters, stainless steel appliances, and a gas range. It includes a gorgeous centre island with a double-sided waterfall and a large breakfast bar. The spacious primary bedroom, adjacent to the kitchen, features generous wall-to-wall closets, and a 5-piece ensuite with double sinks, a standalone soaker tub and an oversized glass walk-in shower. The home's second level features a spacious family room, or the option for an additional bedroom, since it includes a convenient 3-piece bathroom. Walk through to the oversized terrace equipped with kitchen, built-in appliances and breakfast bar -- the perfect backdrop to delight friends, dine al fresco, or enjoy a cocktail at the end of the day. The wall-to-wall, floor-to-ceiling windows offer seamless transition from indoor to outdoor space. This offering includes an attached 1-car garage with an additional parking space on the private driveway.
About This Property
1 Columbus Avenue, Etobicoke, M6R 1S1
Home Overview
Basic Information
Walk around the neighborhood
1 Columbus Avenue, Etobicoke, M6R 1S1
Shally Shi
Sales Representative, Dolphin Realty Inc
English, Mandarin
Residential ResaleProperty ManagementPre Construction
 Walk Score for 1 Columbus Avenue
Walk Score for 1 Columbus Avenue

Book a Showing
Tour this home with Shally
Frequently Asked Questions
Can't find what you're looking for? Contact our support team for more information.
See the Latest Listings by Cities
1500+ home for sale in Ontario

Looking for Your Perfect Home?
Let us help you find the perfect home that matches your lifestyle
