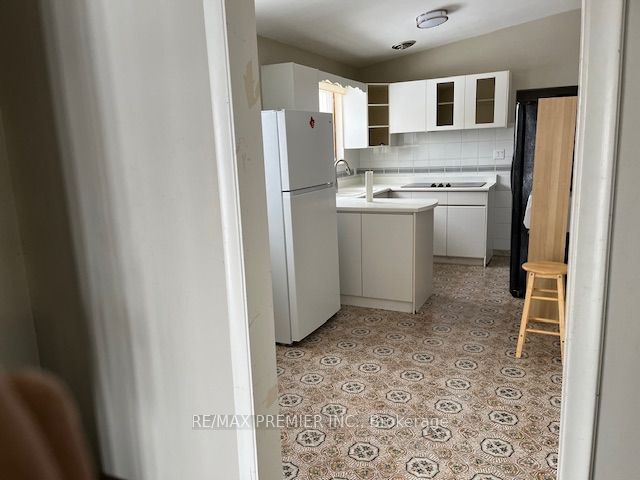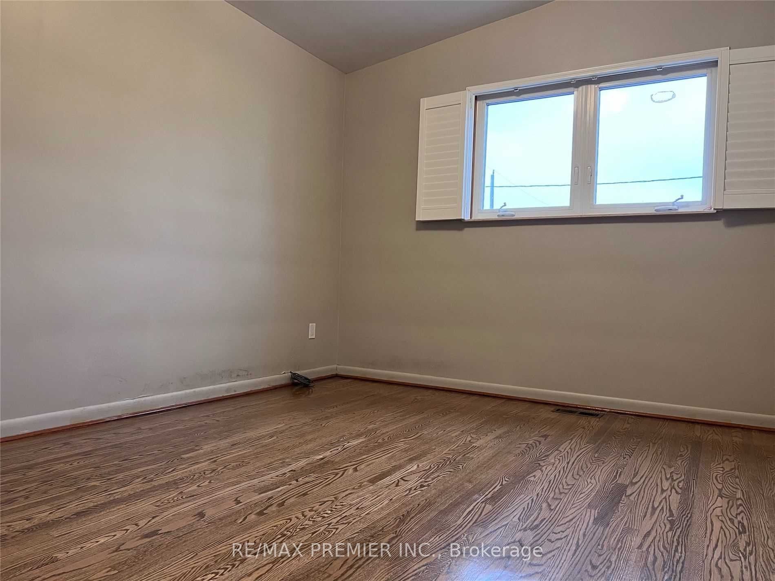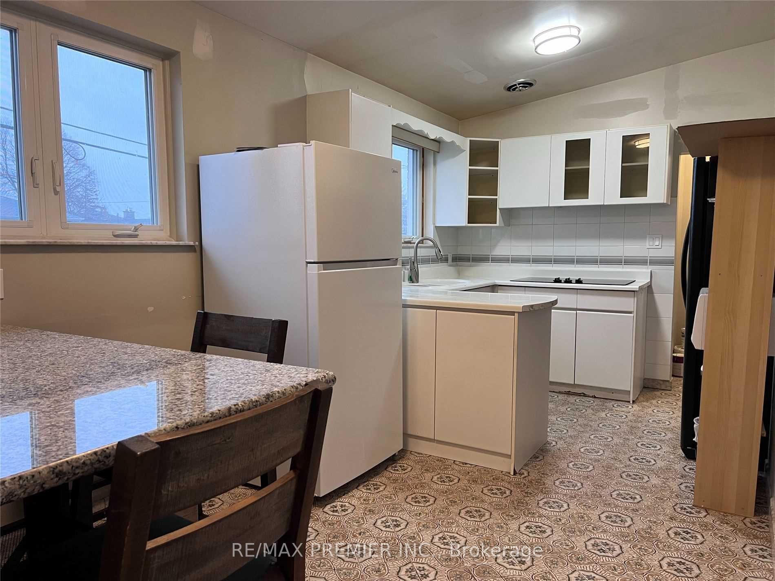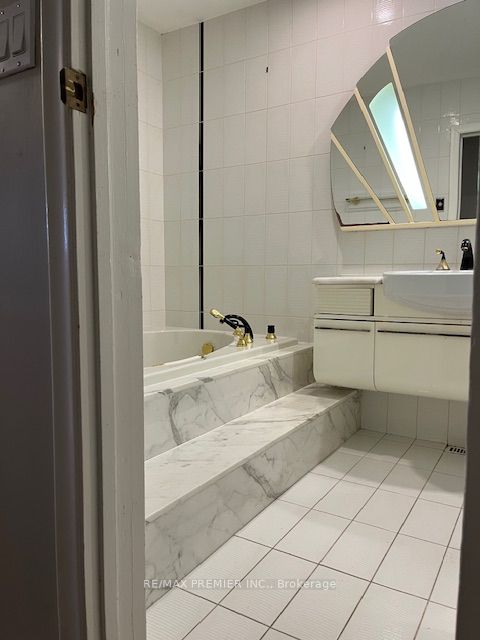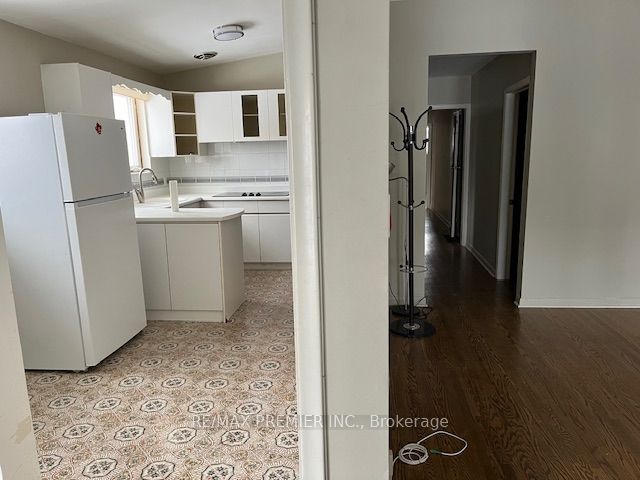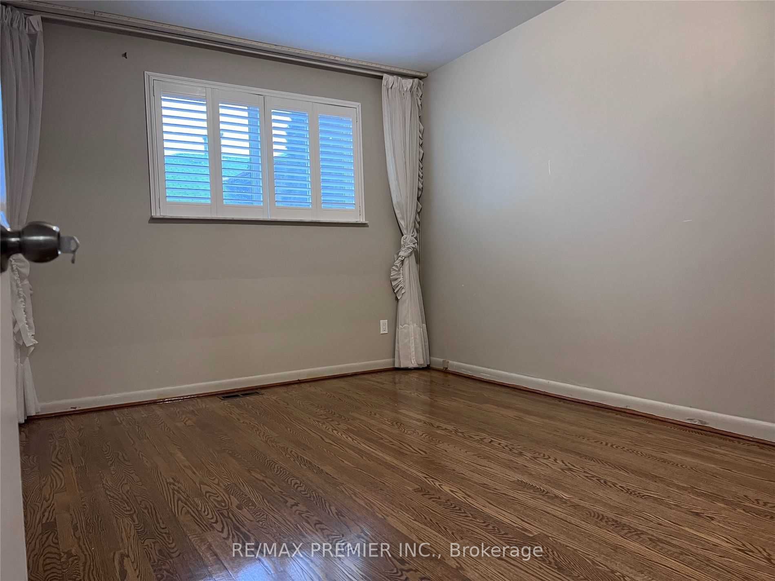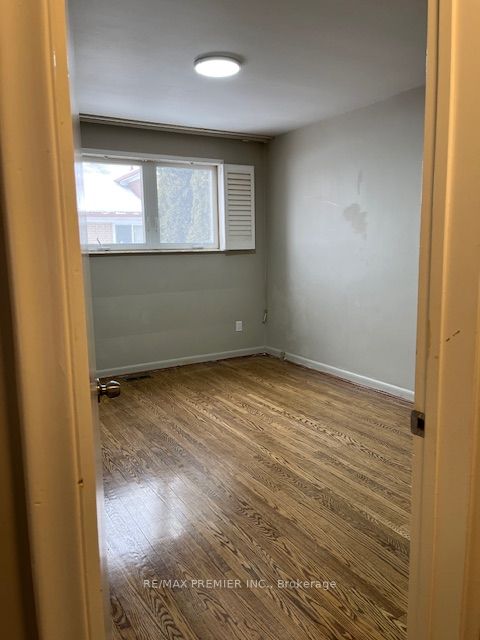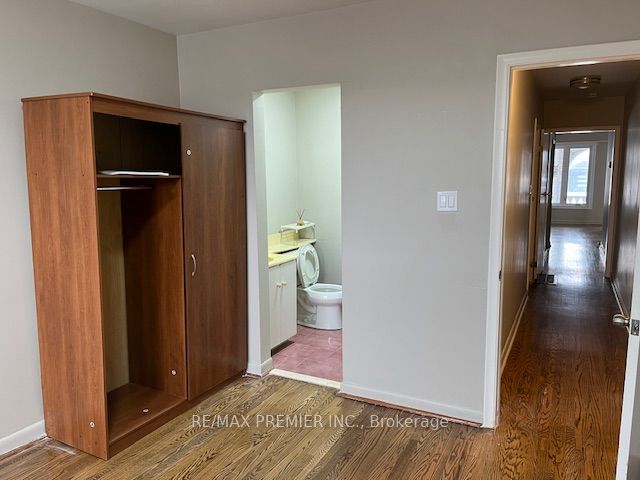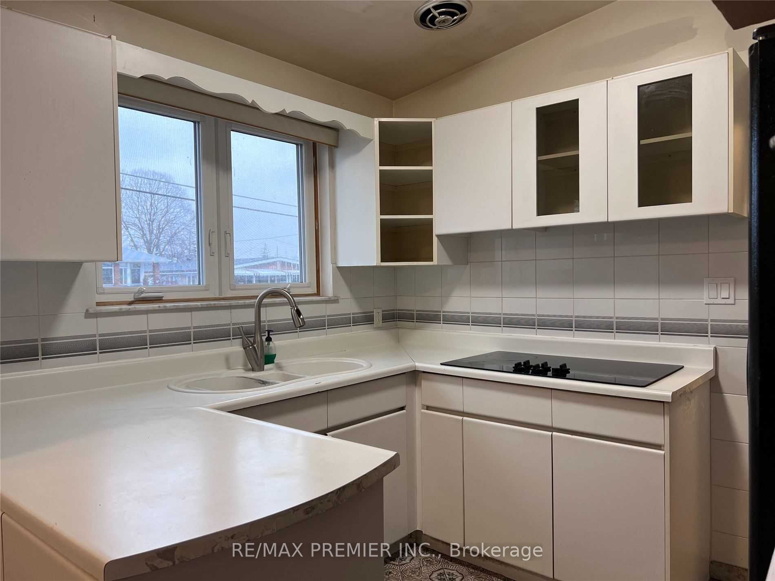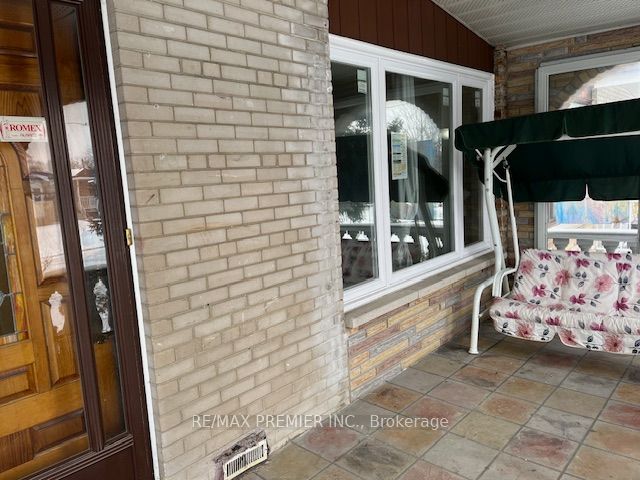
$3,000 /mo
Listed by RE/MAX PREMIER INC.
Semi-Detached •MLS #W12122354•New
Room Details
| Room | Features | Level |
|---|---|---|
Living Room 4.7 × 3.55 m | Hardwood FloorCombined w/Dining | Main |
Dining Room 2.76 × 3.12 m | Hardwood FloorCombined w/Living | Main |
Kitchen 4.84 × 2.59 m | Ceramic FloorEat-in Kitchen | Main |
Primary Bedroom 4.02 × 3.1 m | Hardwood Floor2 Pc Ensuite | Main |
Bedroom 2 3.52 × 3.06 m | Hardwood FloorCloset | Main |
Bedroom 3 3.03 × 3.42 m | Hardwood FloorCloset | Main |
Client Remarks
Spacious 3-bedroom + Den Main Floor for Lease - Prime North York Location. Welcome to this main floor unit offering 3 spacious bedrooms plus a versatile den and 1.5 washrooms. Enjoy the convenience of a private entrance, ensuite laundry, and central air conditioning, ensuring year-round comfort. Ideal Location. Easy access to Highways 400, 401, and 407. Close proximity to York University, Walmart, schools, parks, and the public library. Well connected to TTC subway lines for a quick commute. Extras: includes fridges (2), stove, range hood, washer and dryer, two driveway parking spaces. Utilities shared at 60%. Perfect for families or professionals seeking space, convenience, and connectivity in the heart of North York.
About This Property
1 Brady Crescent, Etobicoke, M3L 2B6
Home Overview
Basic Information
Walk around the neighborhood
1 Brady Crescent, Etobicoke, M3L 2B6
Shally Shi
Sales Representative, Dolphin Realty Inc
English, Mandarin
Residential ResaleProperty ManagementPre Construction
 Walk Score for 1 Brady Crescent
Walk Score for 1 Brady Crescent

Book a Showing
Tour this home with Shally
Frequently Asked Questions
Can't find what you're looking for? Contact our support team for more information.
See the Latest Listings by Cities
1500+ home for sale in Ontario

Looking for Your Perfect Home?
Let us help you find the perfect home that matches your lifestyle
