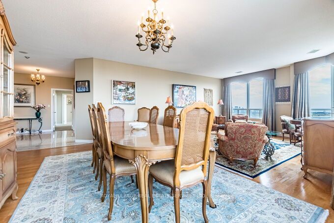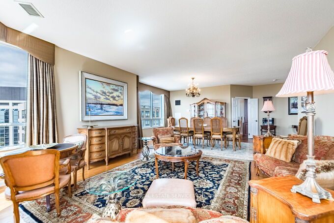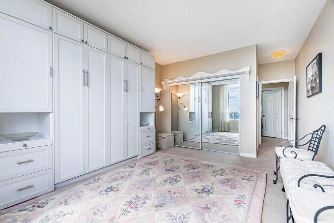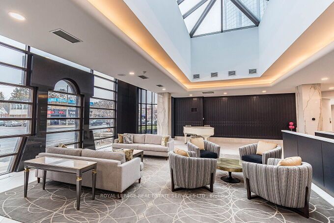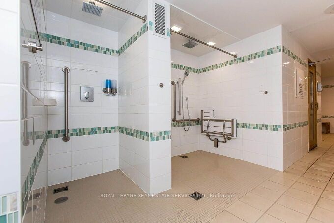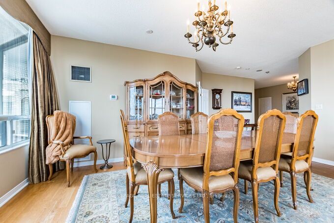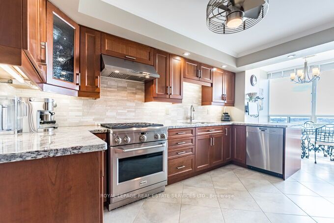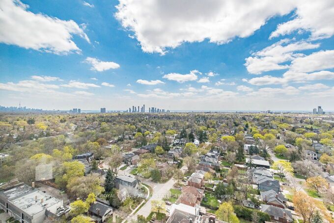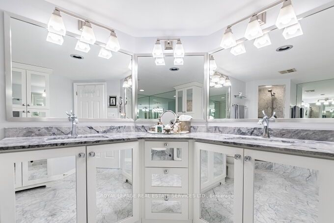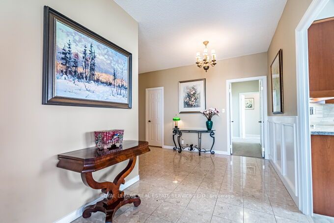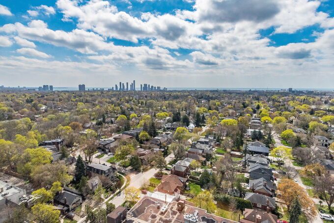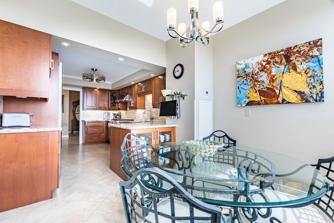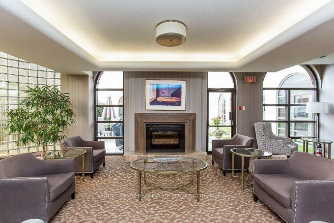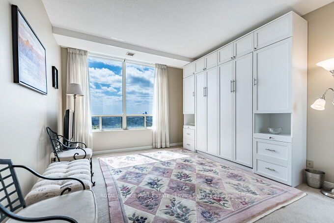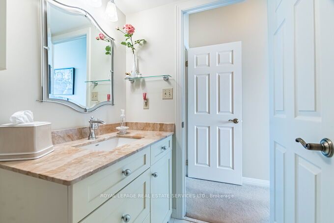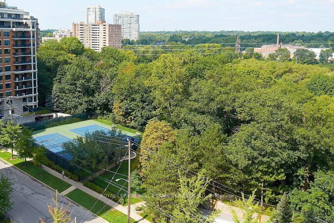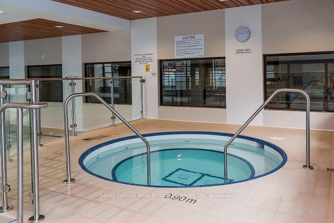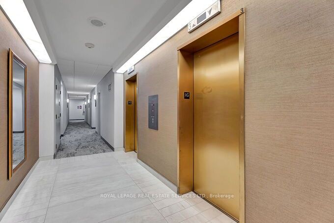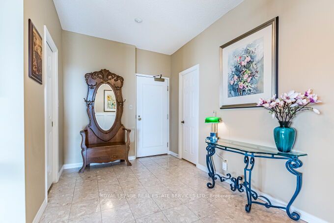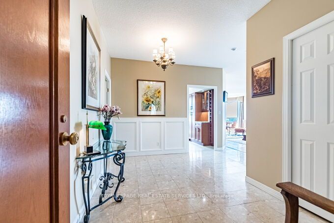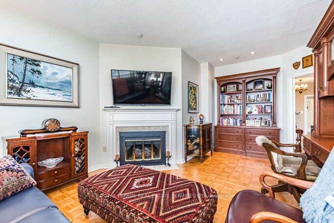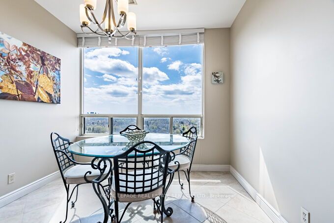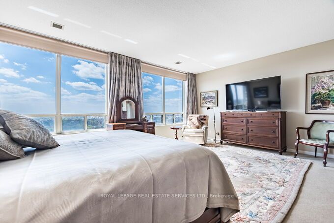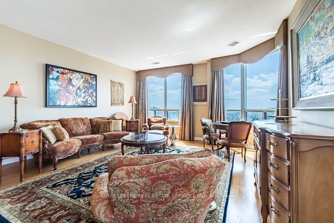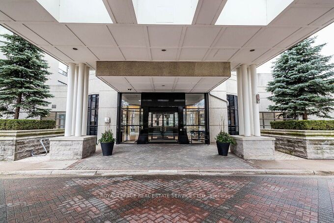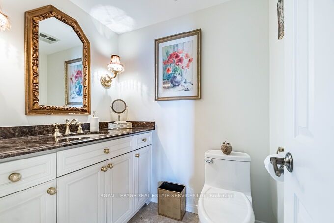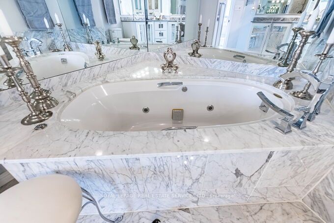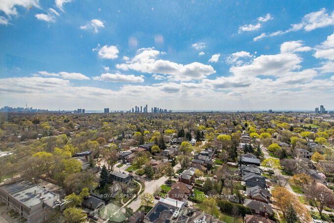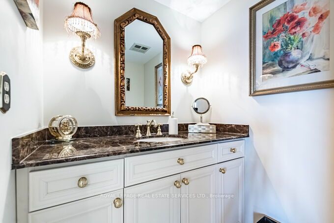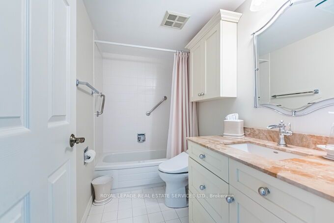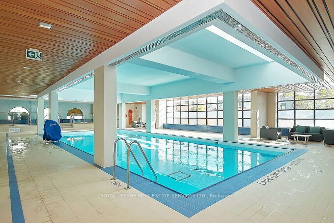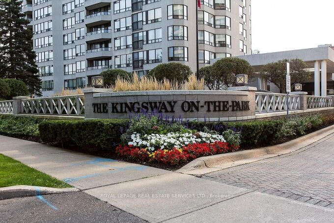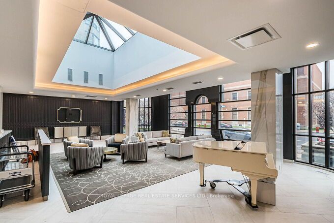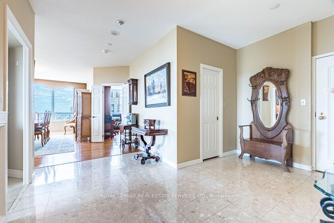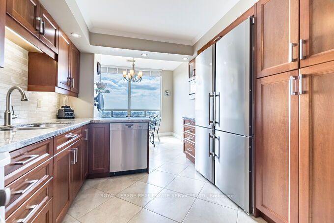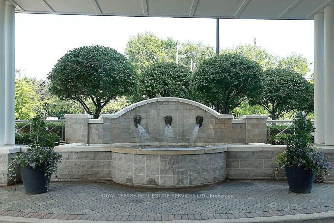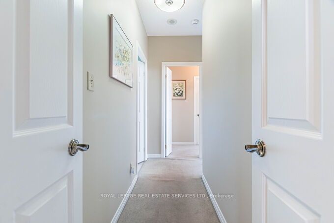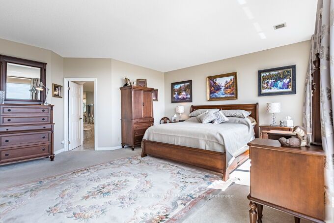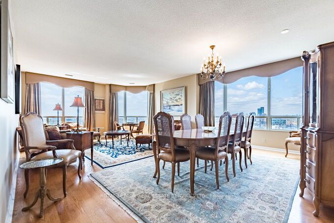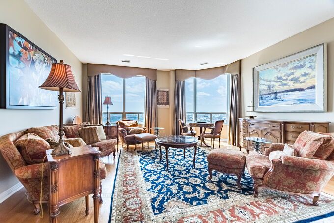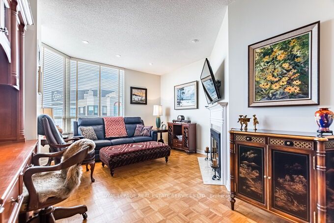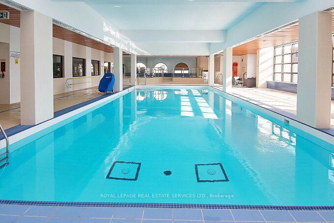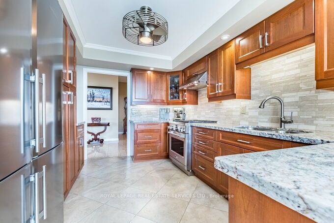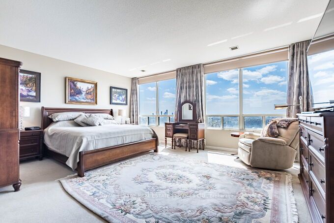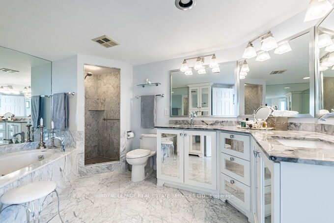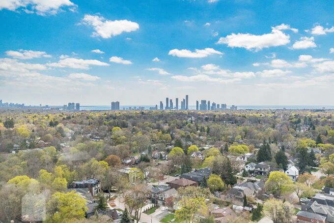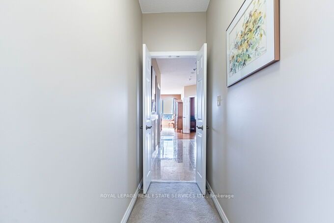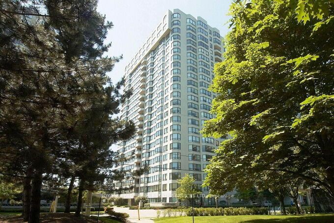
$1,745,000
Est. Payment
$6,665/mo*
*Based on 20% down, 4% interest, 30-year term
Listed by ROYAL LEPAGE REAL ESTATE SERVICES LTD.
Condo Apartment•MLS #W12124476•Price Change
Included in Maintenance Fee:
Heat
Common Elements
Hydro
Water
Building Insurance
Cable TV
CAC
Room Details
| Room | Features | Level |
|---|---|---|
Living Room 4.88 × 4.42 m | Hardwood FloorSW ViewCombined w/Dining | Flat |
Dining Room 5.69 × 3.66 m | Hardwood FloorSW ViewCombined w/Living | Flat |
Kitchen 4.01 × 3.05 m | Porcelain FloorGranite CountersStainless Steel Appl | Flat |
Primary Bedroom 5.89 × 5.21 m | BroadloomWalk-In Closet(s)5 Pc Ensuite | Flat |
Bedroom 2 4.39 × 3.68 m | BroadloomDouble Closet4 Pc Ensuite | Flat |
Client Remarks
Kingsway On-The-Park - one of the West End's most prestigious condominiums. SPH 2 provides spectacular & unobstructed views of Lake Ontario & Downtown. Indulge yourself in 2279 square feet of luxurious living space with 9 foot ceilings & a formal foyer. Wraparound windows surround your 450+ SF living & dining area. A gas fireplace enhances your versatile family/office/3rd bedroom. The updated kitchen offers stainless steel prestige appliances, a gourmet gas stove & cherrywood cabinetry. The breakfast area overlooks the lake from picture windows. The oversized master bedroom includes an updated bathroom with his & her sinks, marble counters, jacuzzi tub & a separate shower while two large picture windows provide breathtaking southerly views. The large (175 SF) second bedroom with its own ensuite bathroom is ideal for an additional family member or a live-in caregiver. For downsizers there are 2 storage areas in the suite and two owned lockers (A152 & B201) in the basement. Also included are two underground & parallel parking spots with their own electric vehicle charger. Superb Building Amenities Include: 24/7 Concierge, Video Surveillance, A Salt Water Indoor Pool & Sauna, An Extensive Woodworking Workshop, Private Tennis Courts, Underground Visitor Parking, Direct Subway & Shopping Mall Access including Sobeys Grocery, Service Ontario & Tim Hortons!
About This Property
1 Aberfoyle Crescent, Etobicoke, M8X 2X8
Home Overview
Basic Information
Walk around the neighborhood
1 Aberfoyle Crescent, Etobicoke, M8X 2X8
Shally Shi
Sales Representative, Dolphin Realty Inc
English, Mandarin
Residential ResaleProperty ManagementPre Construction
Mortgage Information
Estimated Payment
$0 Principal and Interest
 Walk Score for 1 Aberfoyle Crescent
Walk Score for 1 Aberfoyle Crescent

Book a Showing
Tour this home with Shally
Frequently Asked Questions
Can't find what you're looking for? Contact our support team for more information.
See the Latest Listings by Cities
1500+ home for sale in Ontario

Looking for Your Perfect Home?
Let us help you find the perfect home that matches your lifestyle
