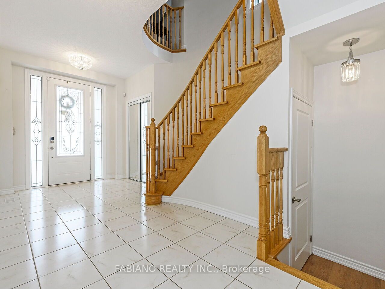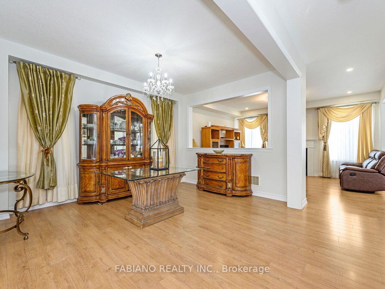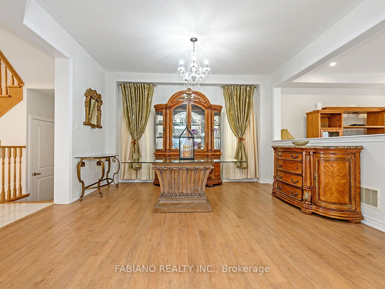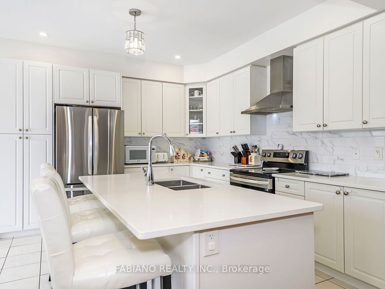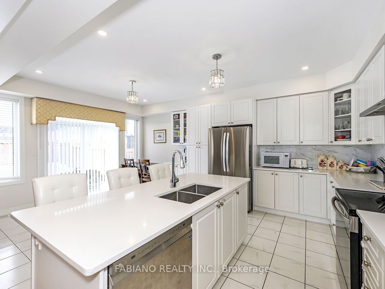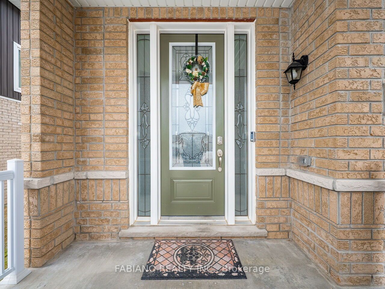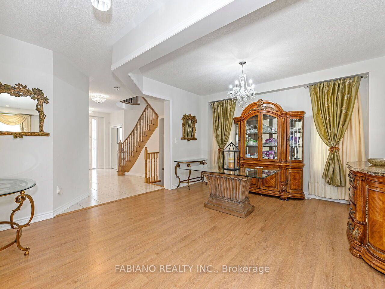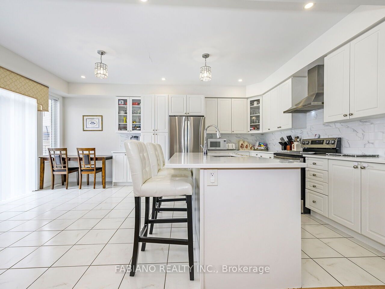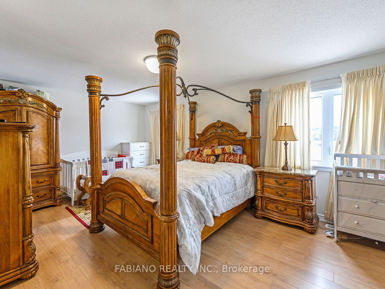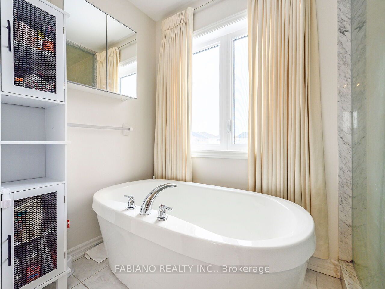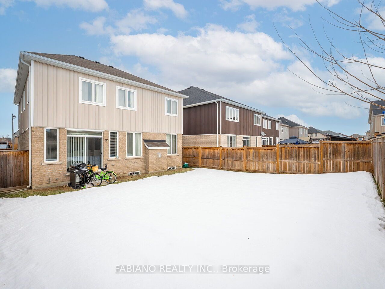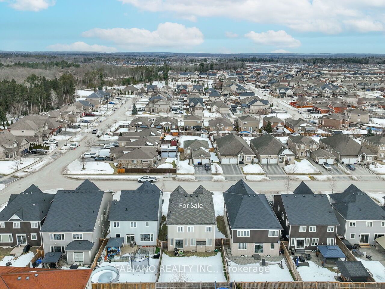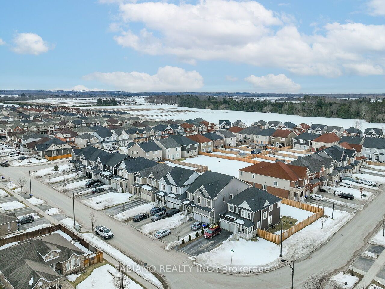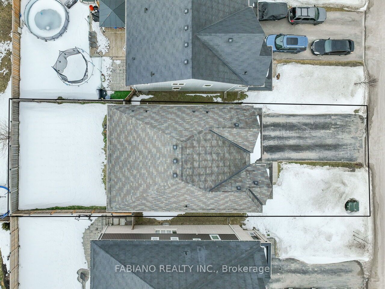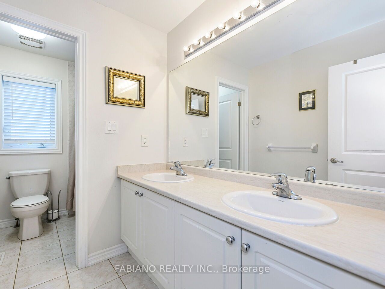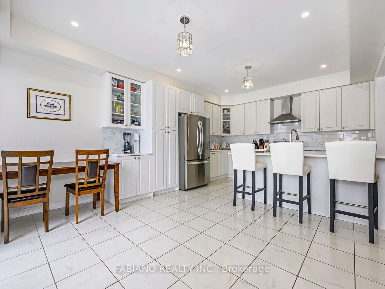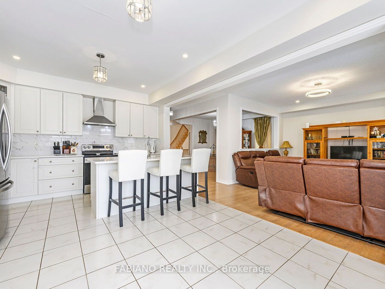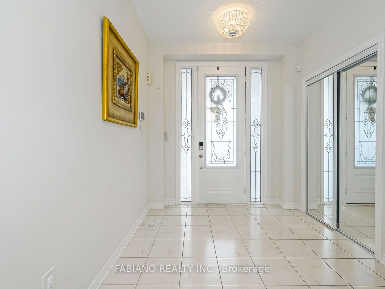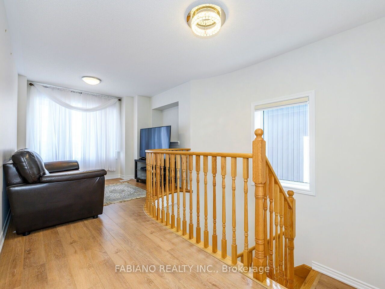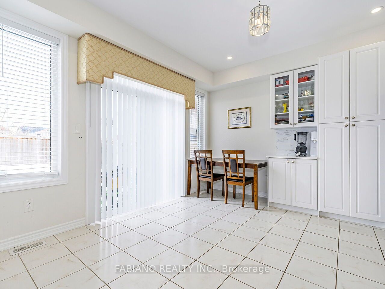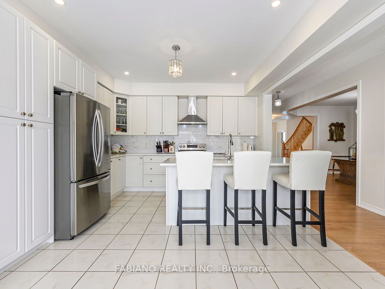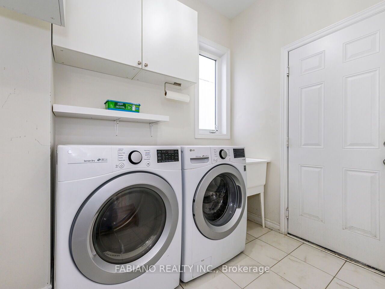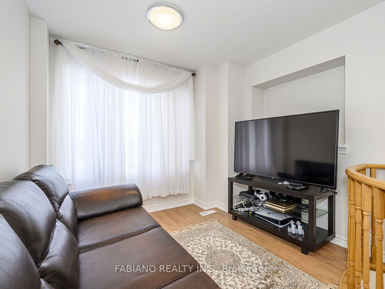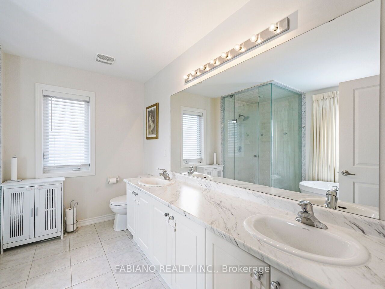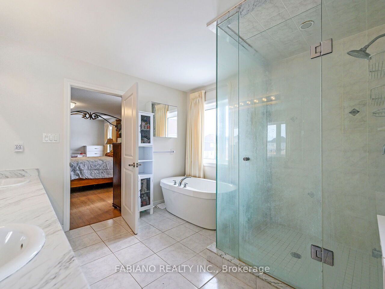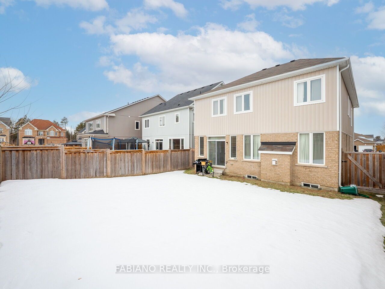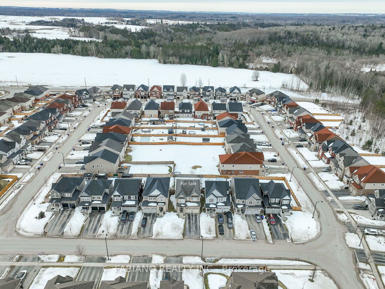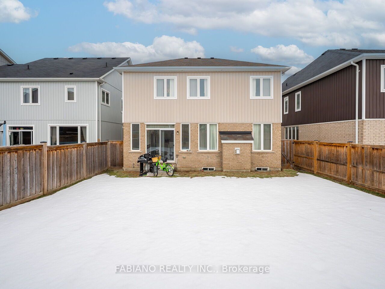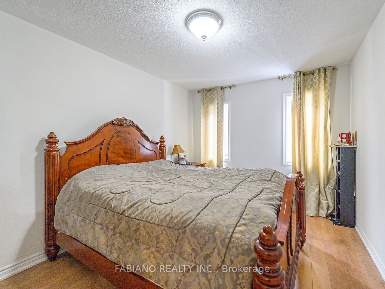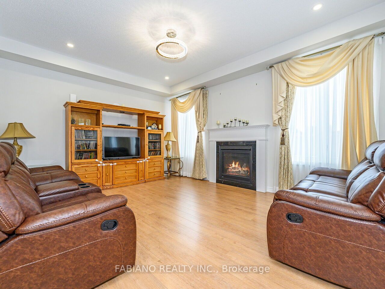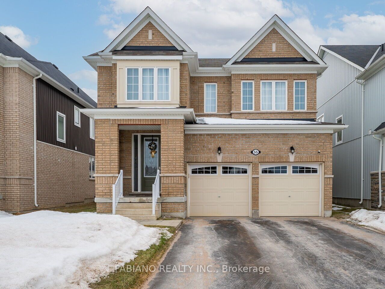
$980,000
Est. Payment
$3,743/mo*
*Based on 20% down, 4% interest, 30-year term
Listed by FABIANO REALTY INC.
Detached•MLS #N12208708•New
Price comparison with similar homes in Essa
Compared to 22 similar homes
-13.9% Lower↓
Market Avg. of (22 similar homes)
$1,137,604
Note * Price comparison is based on the similar properties listed in the area and may not be accurate. Consult licences real estate agent for accurate comparison
Room Details
| Room | Features | Level |
|---|---|---|
Kitchen 4.39 × 2.74 m | Stainless Steel ApplQuartz CounterCustom Backsplash | Ground |
Dining Room 3.78 × 3.66 m | Hardwood FloorFormal Rm | Ground |
Primary Bedroom 5.33 × 4.12 m | Hardwood Floor5 Pc EnsuiteCloset Organizers | Second |
Bedroom 2 4.42 × 3.54 m | Hardwood Floor | Second |
Bedroom 3 4.15 × 4.15 m | Hardwood Floor | Second |
Bedroom 4 4.75 × 3.35 m | Hardwood FloorCloset Organizers | Second |
Client Remarks
Gorgeous Detached 4 Bedroom, + Second Floor Media Room, 2.5 Baths, Formal Dining Room and Open Concept Great Room, Kitchen and Breakfast Room. This Zancor Built Home (Raspberry Model) is 2760 Square Feet With Lots Up Upgrades. Inground Sprinkler System Front/Backyards. Backyard is Fully Fenced. Located On Quiet Family Street Close To All Amenities. Minutes to CFB Borden and the City Of Barrie. NO SIGN ON LAWN!!
About This Property
55 Elphick Street, Essa, L0M 1B6
Home Overview
Basic Information
Walk around the neighborhood
55 Elphick Street, Essa, L0M 1B6
Shally Shi
Sales Representative, Dolphin Realty Inc
English, Mandarin
Residential ResaleProperty ManagementPre Construction
Mortgage Information
Estimated Payment
$0 Principal and Interest
 Walk Score for 55 Elphick Street
Walk Score for 55 Elphick Street

Book a Showing
Tour this home with Shally
Frequently Asked Questions
Can't find what you're looking for? Contact our support team for more information.
See the Latest Listings by Cities
1500+ home for sale in Ontario

Looking for Your Perfect Home?
Let us help you find the perfect home that matches your lifestyle
