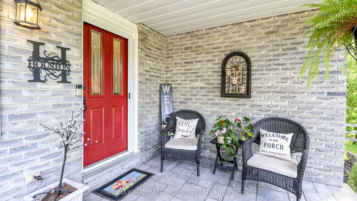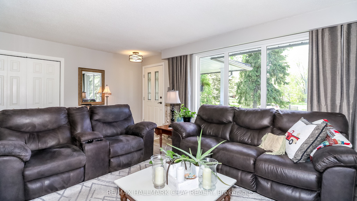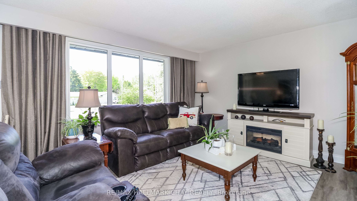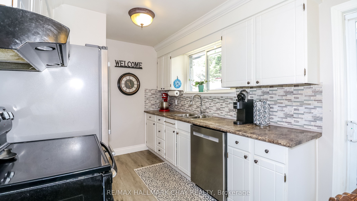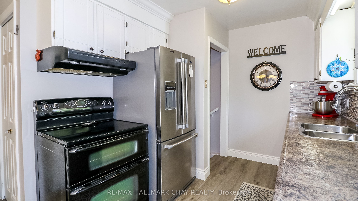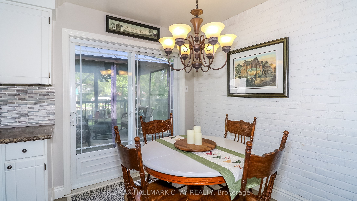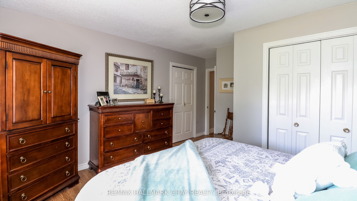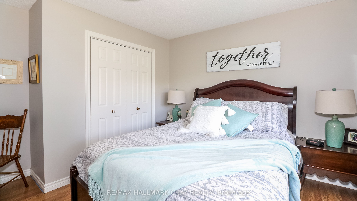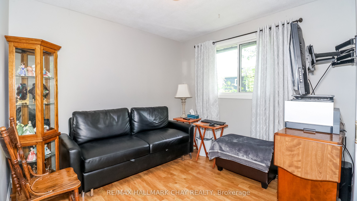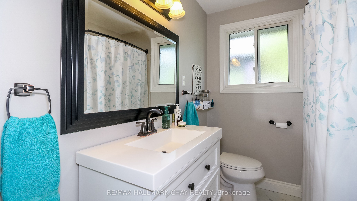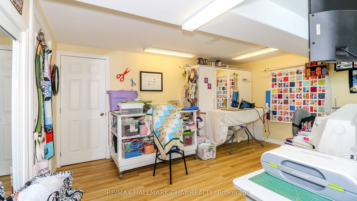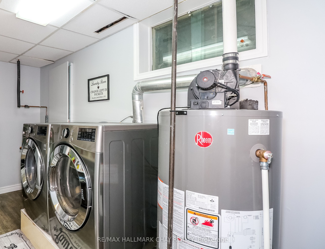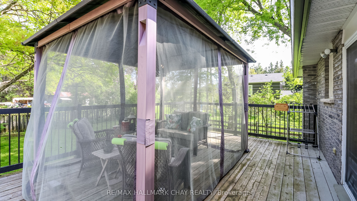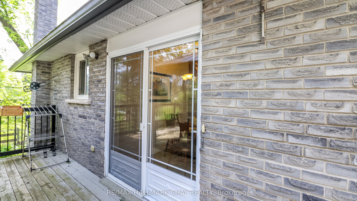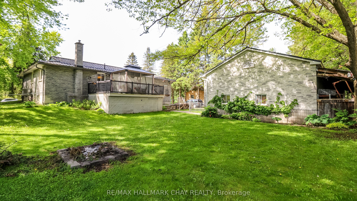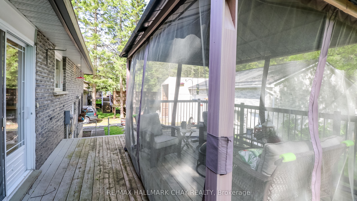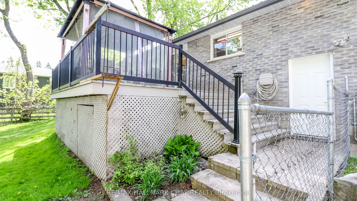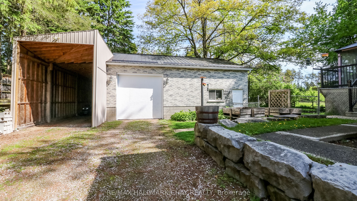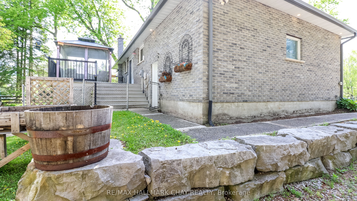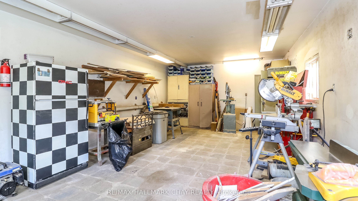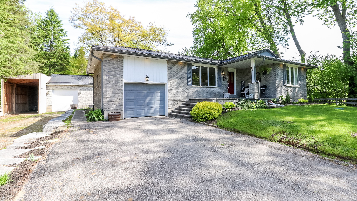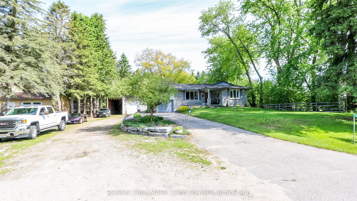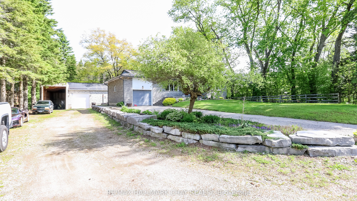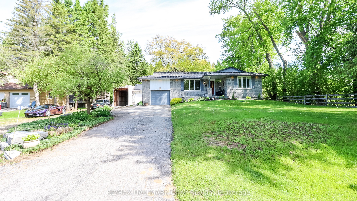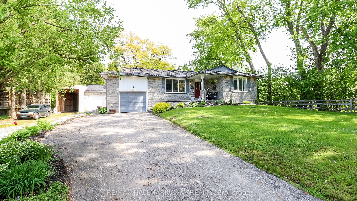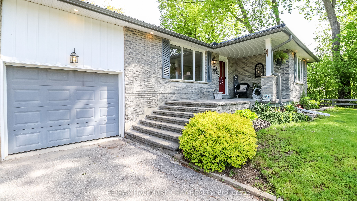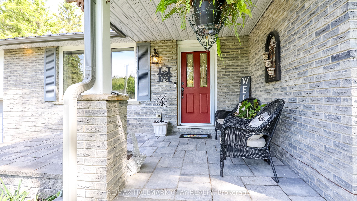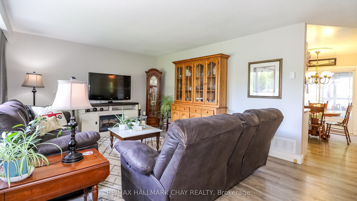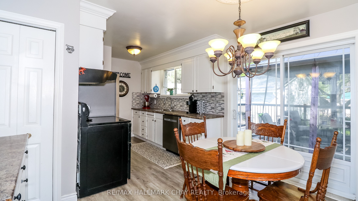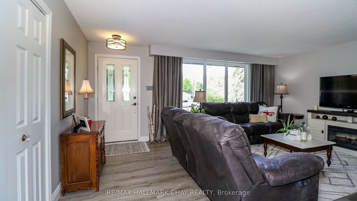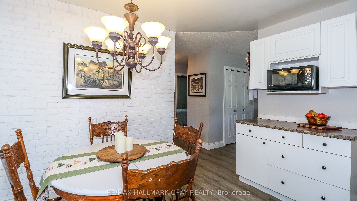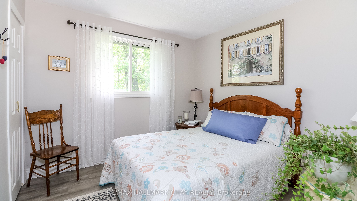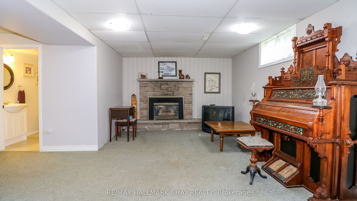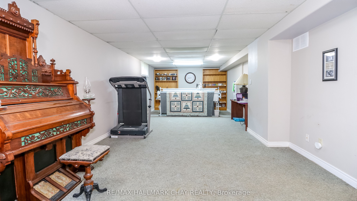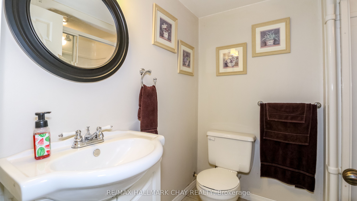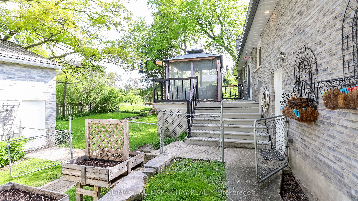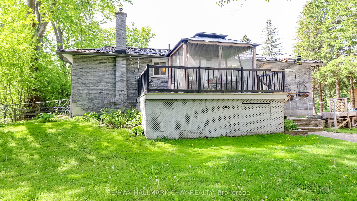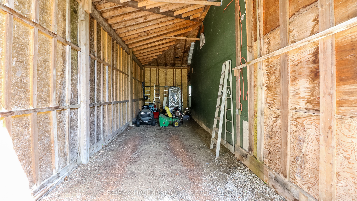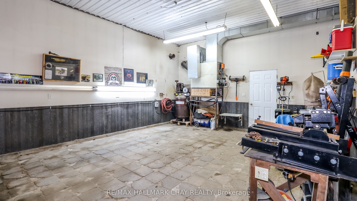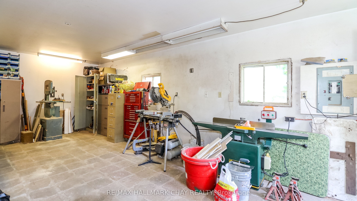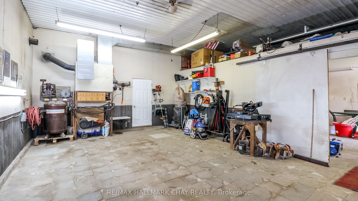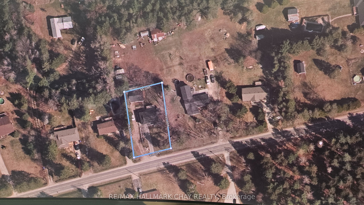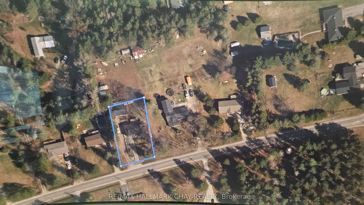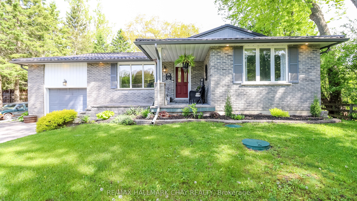
$859,900
Est. Payment
$3,284/mo*
*Based on 20% down, 4% interest, 30-year term
Listed by RE/MAX HALLMARK CHAY REALTY
Detached•MLS #N12177824•New
Price comparison with similar homes in Essa
Compared to 14 similar homes
-25.7% Lower↓
Market Avg. of (14 similar homes)
$1,157,986
Note * Price comparison is based on the similar properties listed in the area and may not be accurate. Consult licences real estate agent for accurate comparison
Room Details
| Room | Features | Level |
|---|---|---|
Living Room 5.67 × 4.11 m | Main | |
Kitchen 5.3 × 3.66 m | Main | |
Primary Bedroom 4.08 × 3.17 m | Main | |
Bedroom 2 3 × 3 m | Main | |
Bedroom 3 3 × 3 m | Main | |
Bedroom 4 4.85 × 3.96 m | Lower |
Client Remarks
Talk about a package deal! under 10 minutes from Barrie this beautifully landscaped country property has 2 driveways to host a multitude of vehicles and an incredible 34 x 27 ft detached heated shop w/adjoining 12 x 40 RV/vehicle storage unit PLUS attached single garage w/ inside entry!! Its a dream set up and a rare find. Very Low Taxes that did not increase from 2024 to 2025!! Heading inside we have over 2000 sq ft of living space in this 3+1 bed all brick ranch bungalow finished top to bottom! New high end laminate living rm/kitchen/hall, 2 full baths, large living room with big picture window, bright eat in kitchen w/built in dishwasher and w/o large deck and gazebo overlooking private lot ** large master w/2 closets, full main floor bath partly remodeled, finished lower level w/ huge 34 ft family room, gas FP, 4th bedroom w/very large walk in closet, 2d full bath w/Mirolin acrylic stand up shower. Large laundry room w/top end LG washer/dryer and cold room complete the lower level, ***updated windows throughout /newer patio door from kitchen, updated front door w/ glass panels and hide away summer screen **Metal roof only 10 yrs new w/ exterior pot lighting ***new gas furnace + c/air (2022), gas hot water tank rental, c/vac and attachments, garage door opener on main house **Updated Septic 2020 in front for any renos you want in the back, pool anyone?? excellent water flow from sand point well ***garage features: *** 13'6" door height and 10'9" wide, 60 amp service/copper, 2 x 220 + 1 X 110 RV outlet, oil furnace, R20 insulation and very high ceilings, a mechanics dream garage! This is a great location close to Barrie, Angus, Alliston and Hwy 89 for the commuter, be sure to put it on your list!
About This Property
5142 30 Side Road, Essa, L0M 1T0
Home Overview
Basic Information
Walk around the neighborhood
5142 30 Side Road, Essa, L0M 1T0
Shally Shi
Sales Representative, Dolphin Realty Inc
English, Mandarin
Residential ResaleProperty ManagementPre Construction
Mortgage Information
Estimated Payment
$0 Principal and Interest
 Walk Score for 5142 30 Side Road
Walk Score for 5142 30 Side Road

Book a Showing
Tour this home with Shally
Frequently Asked Questions
Can't find what you're looking for? Contact our support team for more information.
See the Latest Listings by Cities
1500+ home for sale in Ontario

Looking for Your Perfect Home?
Let us help you find the perfect home that matches your lifestyle
