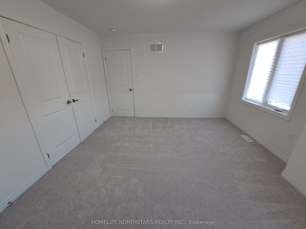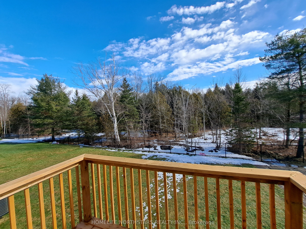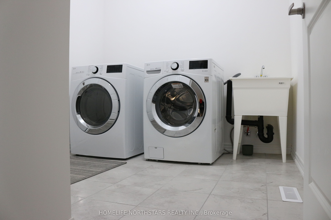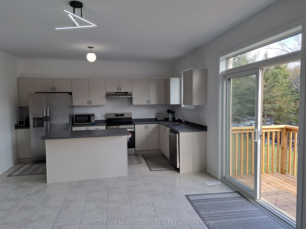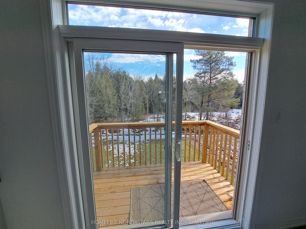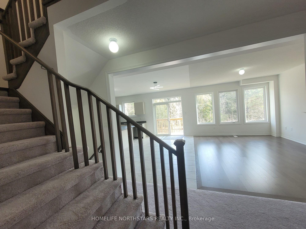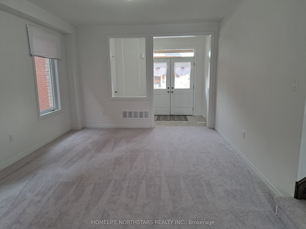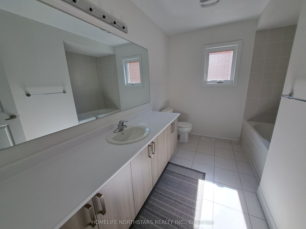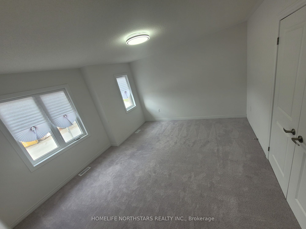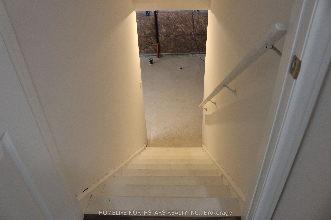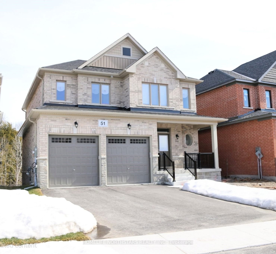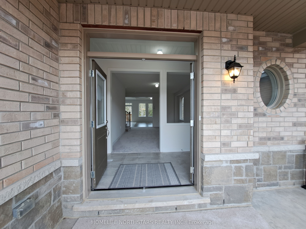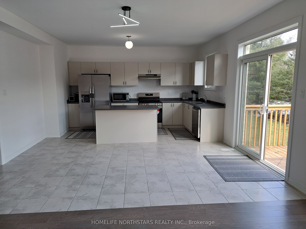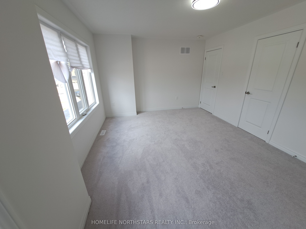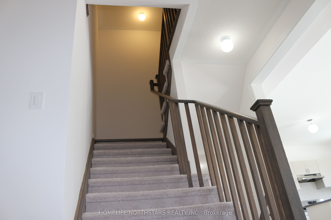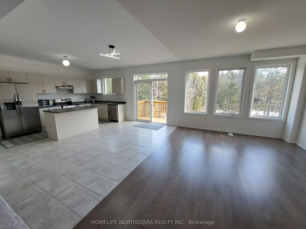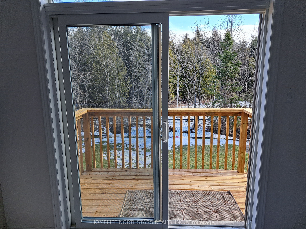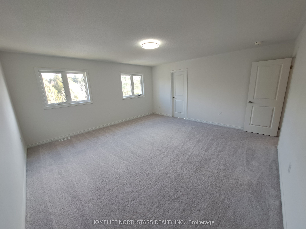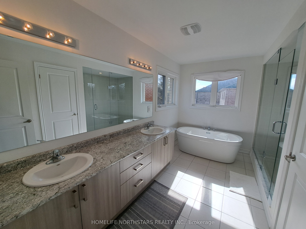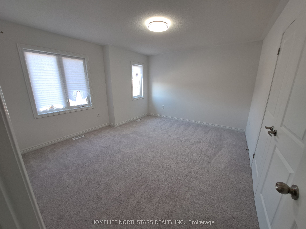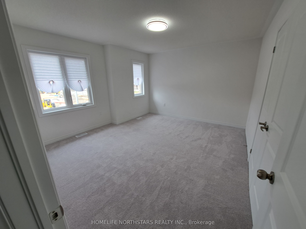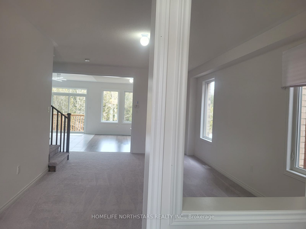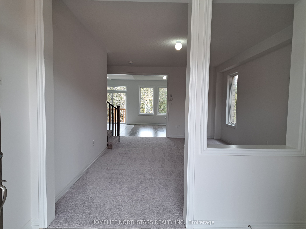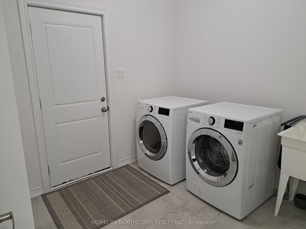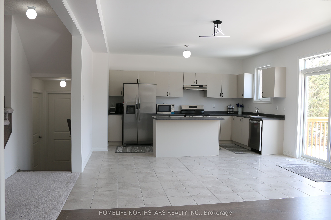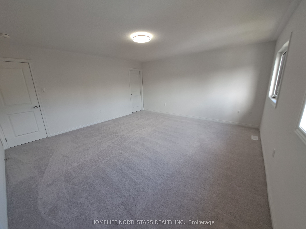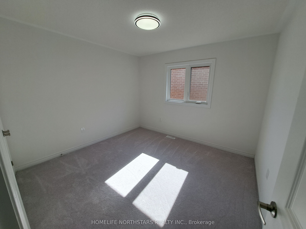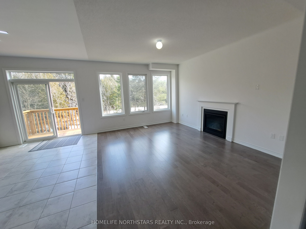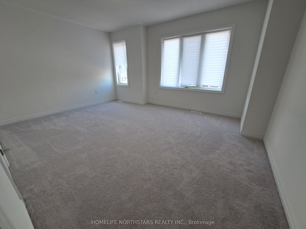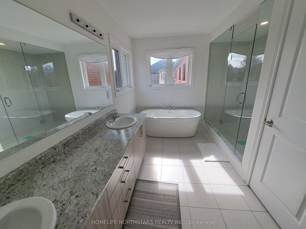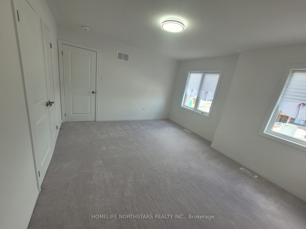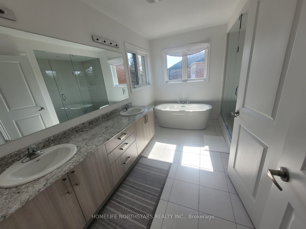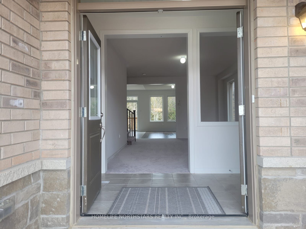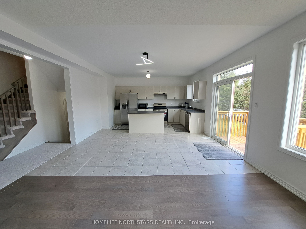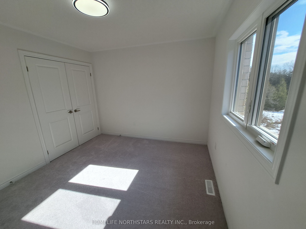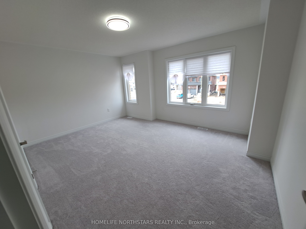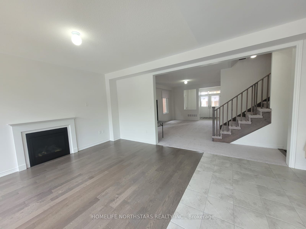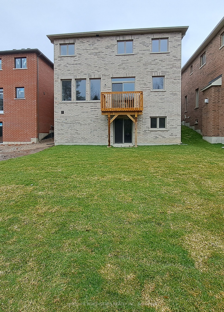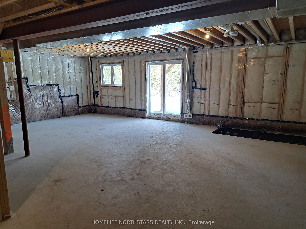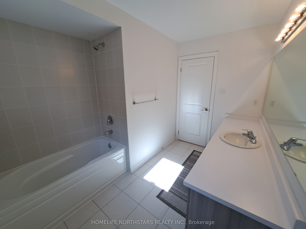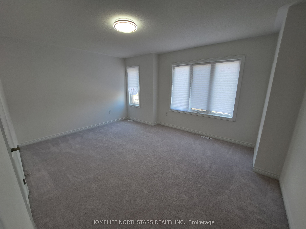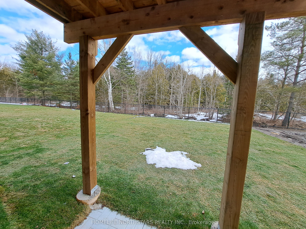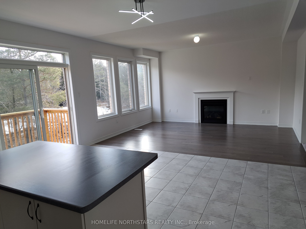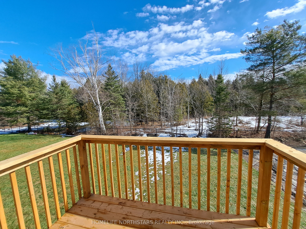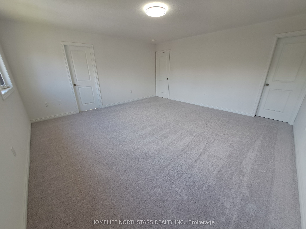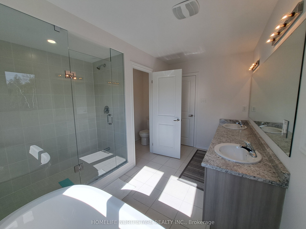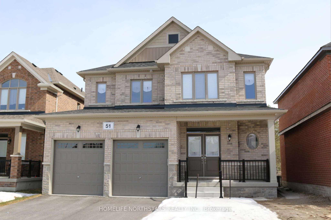
$989,999
Est. Payment
$3,781/mo*
*Based on 20% down, 4% interest, 30-year term
Listed by HOMELIFE NORTHSTARS REALTY INC.
Detached•MLS #N12071703•Price Change
Price comparison with similar homes in Essa
Compared to 22 similar homes
-12.0% Lower↓
Market Avg. of (22 similar homes)
$1,125,263
Note * Price comparison is based on the similar properties listed in the area and may not be accurate. Consult licences real estate agent for accurate comparison
Room Details
| Room | Features | Level |
|---|---|---|
Kitchen 4.87 × 5.25 m | Combined w/BrSliding DoorsCeramic Floor | Main |
Living Room 3.93 × 5.79 m | WindowBroadloomCombined w/Dining | Main |
Primary Bedroom 4.9 × 4.93 m | 6 Pc EnsuiteBroadloomWalk-In Closet(s) | Second |
Bedroom 2 3.65 × 4.16 m | ClosetBroadloomCathedral Ceiling(s) | Second |
Bedroom 3 3.37 × 4.64 m | ClosetCathedral Ceiling(s)Window | Second |
Bedroom 4 3.35 × 3.17 m | ClosetBroadloomWindow | Second |
Client Remarks
Welcome to 51 Wakefield Blvd in Angus, a thoughtfully designed home nestled on a Premium lot with no rear neighbours and peaceful views of green space. This 4-bedroom, 3-bathroom home offers an ideal blend of comfort, space, and functionality for families of all sizes. Step inside to a bright open-concept layout featuring high ceilings, a mix of cozy carpeting and hardwood flooring, and a welcoming living area complete with a fireplace that brings warmth to the heart of the home. The kitchen is equipped with sleek Frigidaire stainless steel appliances (The fridge has a waterline connection) and offers a walkout to a raised balcony, the perfect place to enjoy your morning coffee while taking in beautiful sunrises and the calming sounds of nature. Upstairs, you'll find four generously sized bedrooms, including a primary bedroom with a spacious walk-in closet and a private 6-piece ensuite offering a peaceful retreat after a long day. The unspoiled walkout basement comes with a Cold Room and a rough-in for a bathroom, offering endless possibilities for future living space, an in-law suite, or a home gym. Additional features include a double-door garage with Premium Roll Up 8 Feet Garage Doors and a Wi-Fi-enabled garage door opener. With a large driveway and a premium lot backing onto untouched greenery, this property is as practical as it is beautiful. This home comes with a 200 Amp Electrical Panel. For added convenience, the kitchen, and the primary bedroom both feature electrical outlets with built-in USB charging jacks. Located minutes from parks, trails, golf courses, and all major amenities, this home offers the perfect blend of elegance, comfort, and modern living.
About This Property
51 Wakefield Boulevard, Essa, L0M 1B5
Home Overview
Basic Information
Walk around the neighborhood
51 Wakefield Boulevard, Essa, L0M 1B5
Shally Shi
Sales Representative, Dolphin Realty Inc
English, Mandarin
Residential ResaleProperty ManagementPre Construction
Mortgage Information
Estimated Payment
$0 Principal and Interest
 Walk Score for 51 Wakefield Boulevard
Walk Score for 51 Wakefield Boulevard

Book a Showing
Tour this home with Shally
Frequently Asked Questions
Can't find what you're looking for? Contact our support team for more information.
See the Latest Listings by Cities
1500+ home for sale in Ontario

Looking for Your Perfect Home?
Let us help you find the perfect home that matches your lifestyle
