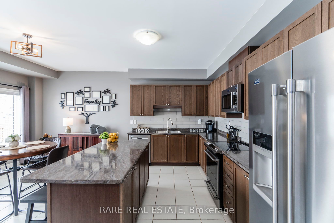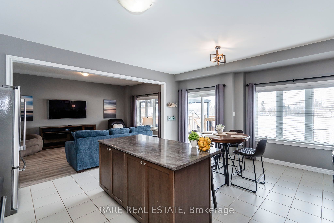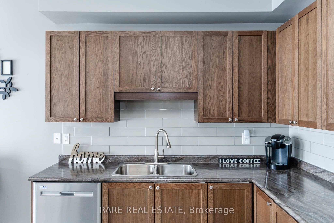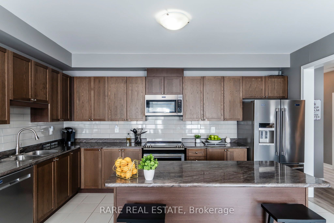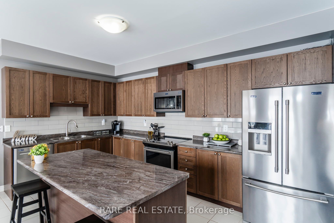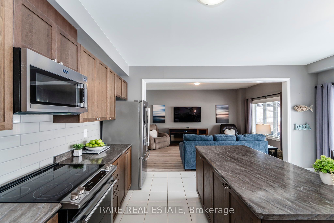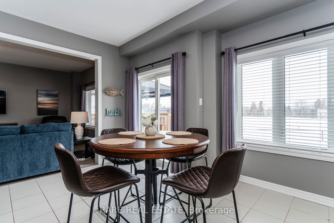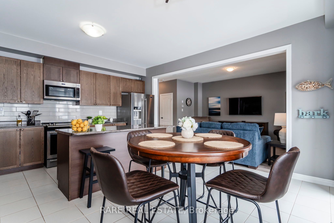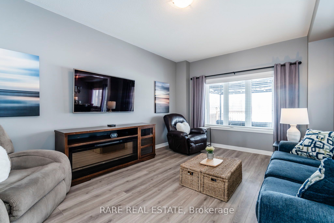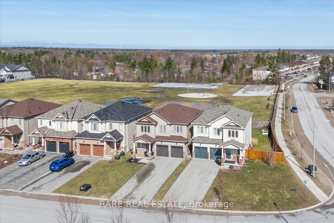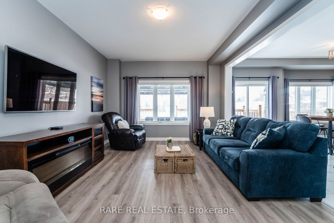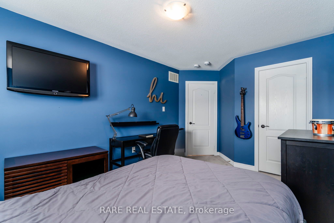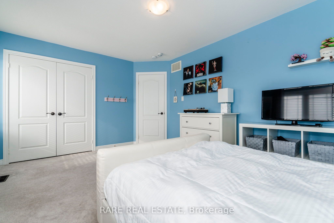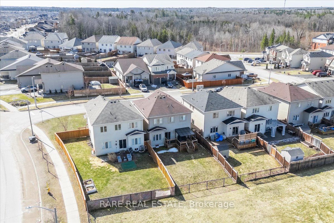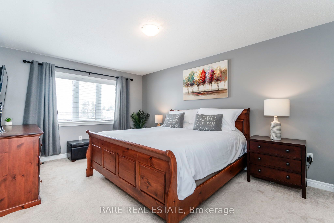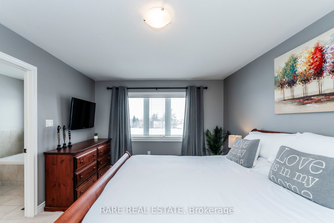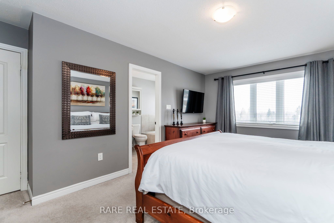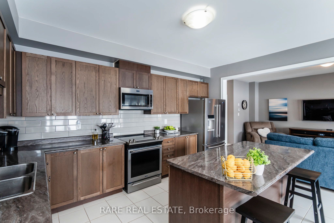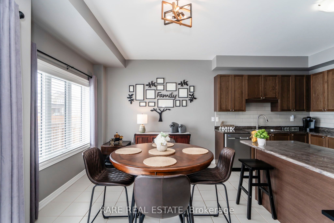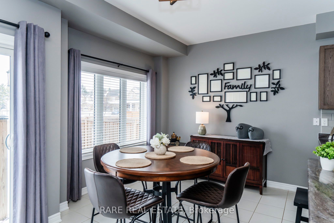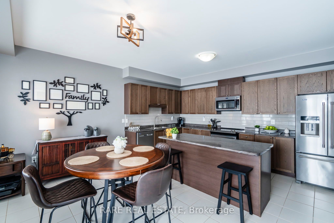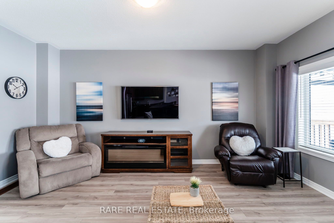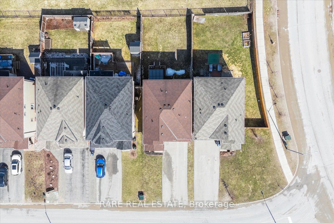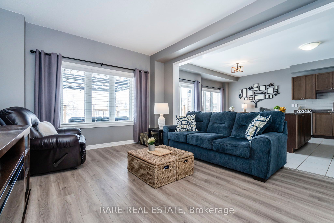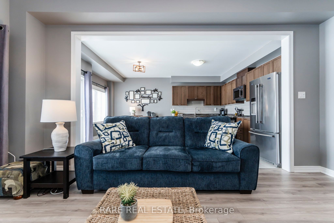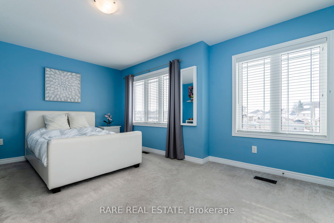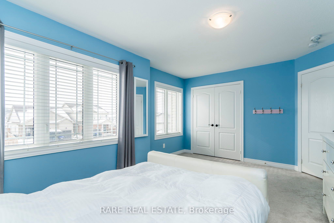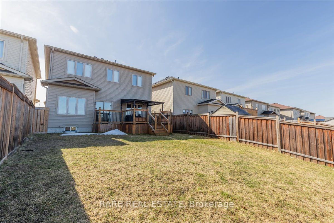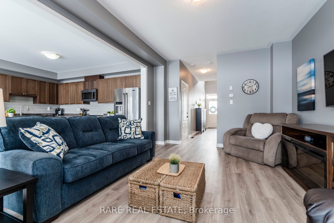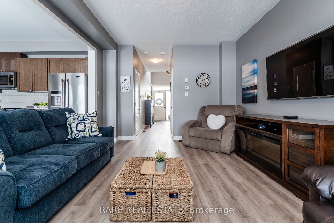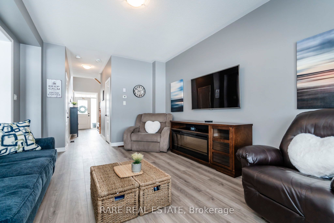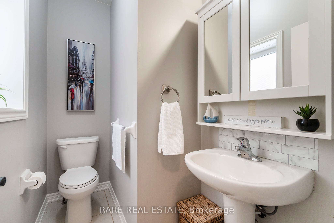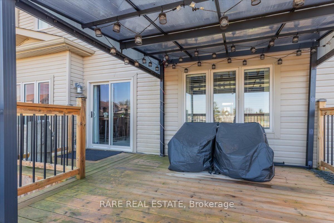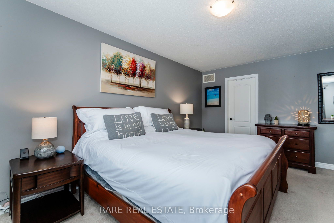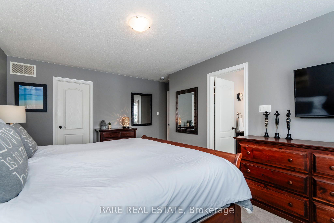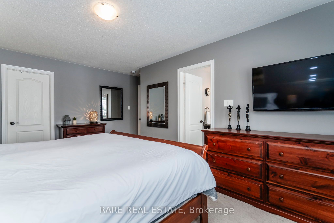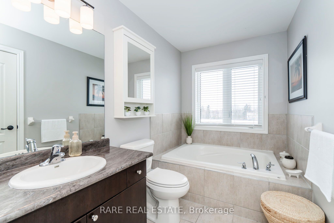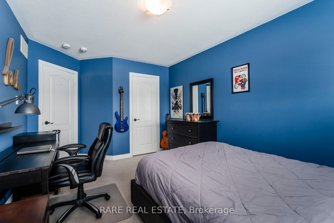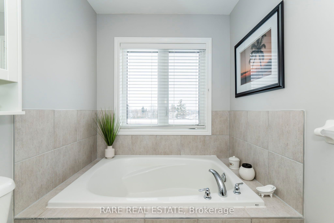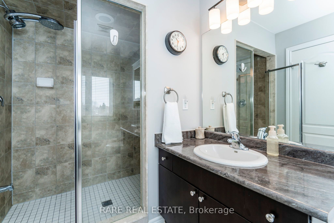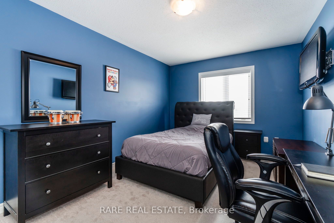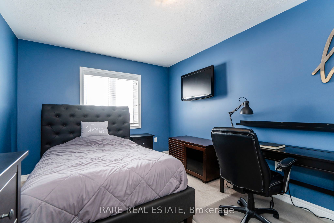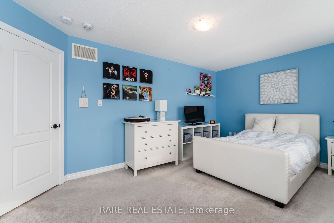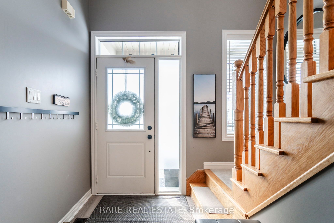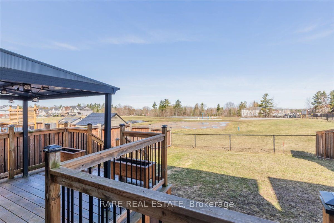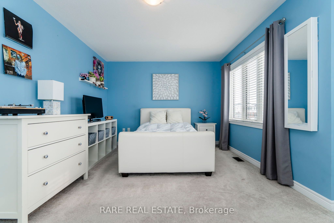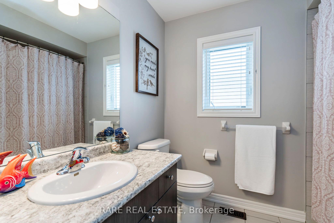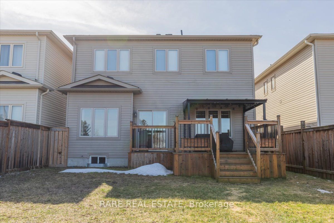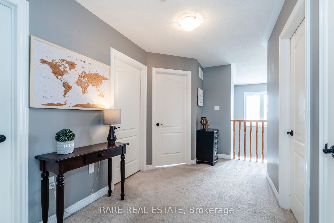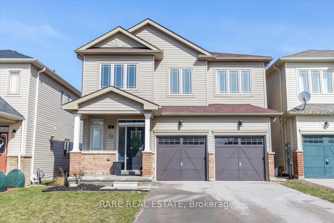
$798,300
Est. Payment
$3,049/mo*
*Based on 20% down, 4% interest, 30-year term
Listed by RARE REAL ESTATE
Detached•MLS #N12010937•New
Price comparison with similar homes in Essa
Compared to 10 similar homes
-21.5% Lower↓
Market Avg. of (10 similar homes)
$1,017,269
Note * Price comparison is based on the similar properties listed in the area and may not be accurate. Consult licences real estate agent for accurate comparison
Room Details
| Room | Features | Level |
|---|---|---|
Kitchen 4.75 × 2.59 m | Ceramic FloorCentre Island | Main |
Primary Bedroom 3.48 × 5.26 m | 4 Pc EnsuiteBroadloomWalk-In Closet(s) | Second |
Bedroom 2 3.05 × 4.29 m | BroadloomDouble Closet | Second |
Bedroom 3 4.88 × 3.3 m | BroadloomDouble Closet | Second |
Client Remarks
Welcome to the Cassavia Built Beechwood Model, offering 1,814 sq ft of meticulously designed living space in one of Angus most desirable neighbourhoods. This home boasts a neutral decor throughout and an open-concept living area filled with natural light from large windows. The spacious kitchen is every home chefs dream, featuring a large centre island, plenty of cabinetry, and a breakfast area with a walkout to the backyard perfect for entertaining or relaxing. Convenient direct access from the garage adds to the homes functionality.Upstairs, you'll find generously sized bedrooms with ample closet space. The master suite is a retreat, complete with a walk-in closet and a luxurious 4-piece ensuite featuring a separate glass shower and an oval tub. The second-floor laundry room adds convenience to daily living. Angus offers top reasons to call it home, including its excellent schools and a family-friendly environment. You'll enjoy easy access to essential amenities such as shopping, dining, and recreational facilities, with nearby parks offering outdoor fun for everyone.This home includes parking for up to 4 cars in the driveway (no sidewalk), 2 garage openers, central air conditioning, 5 appliances, and blinds throughout. With a flexible, fast closing available, don't miss this exceptional value for the size in Angus! A new fence has also been installed on the west side for added privacy.
About This Property
4 Mandley Street, Essa, L3W 0B6
Home Overview
Basic Information
Walk around the neighborhood
4 Mandley Street, Essa, L3W 0B6
Shally Shi
Sales Representative, Dolphin Realty Inc
English, Mandarin
Residential ResaleProperty ManagementPre Construction
Mortgage Information
Estimated Payment
$0 Principal and Interest
 Walk Score for 4 Mandley Street
Walk Score for 4 Mandley Street

Book a Showing
Tour this home with Shally
Frequently Asked Questions
Can't find what you're looking for? Contact our support team for more information.
Check out 100+ listings near this property. Listings updated daily
See the Latest Listings by Cities
1500+ home for sale in Ontario

Looking for Your Perfect Home?
Let us help you find the perfect home that matches your lifestyle
