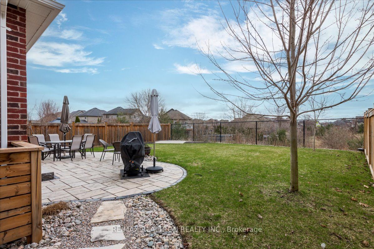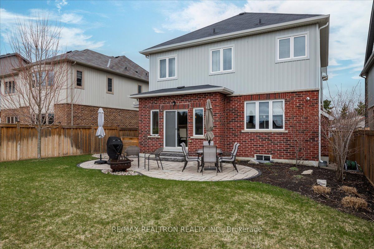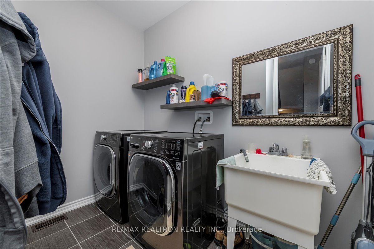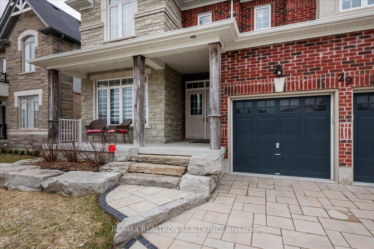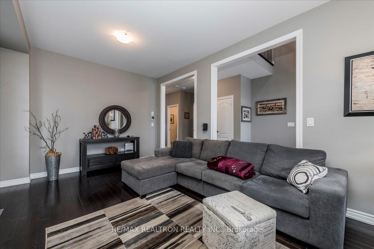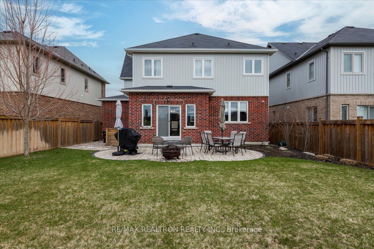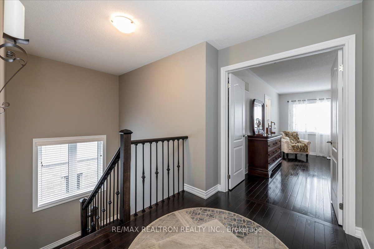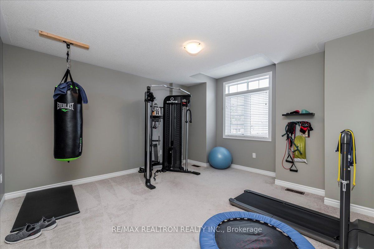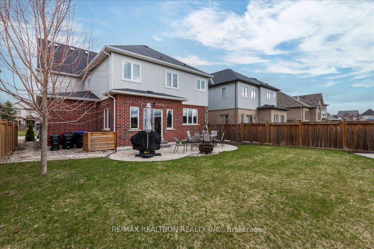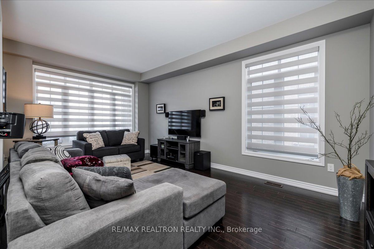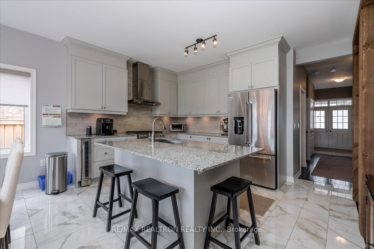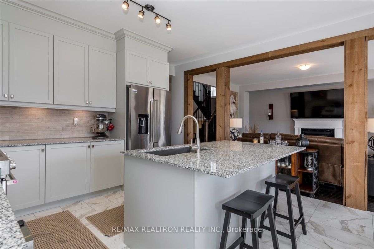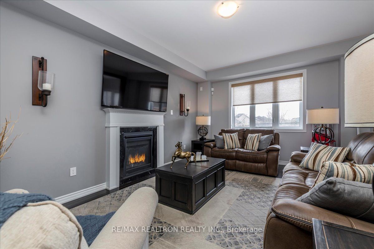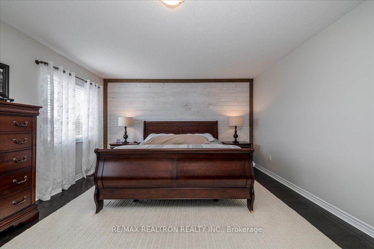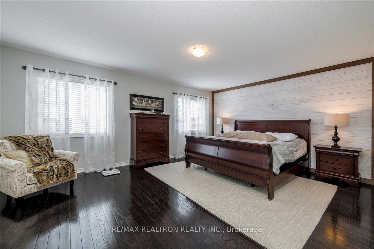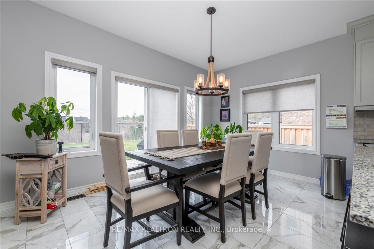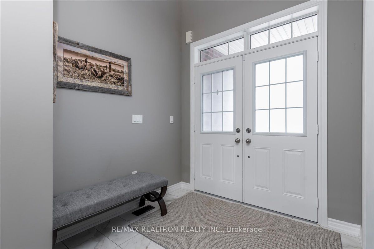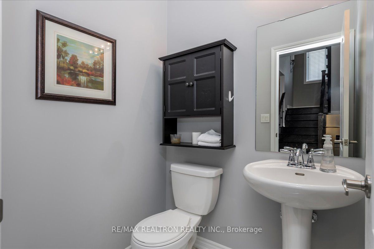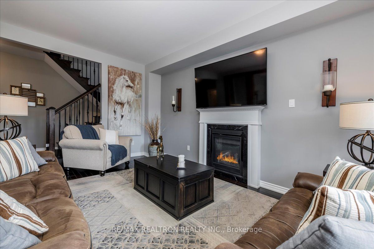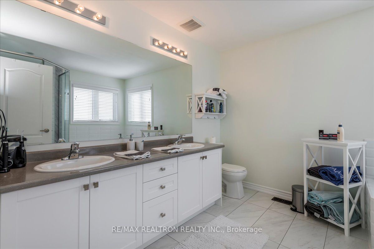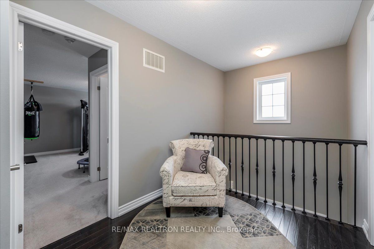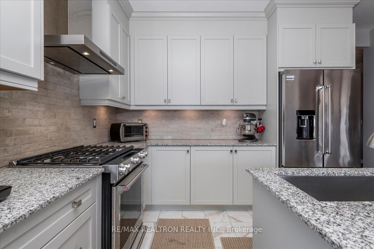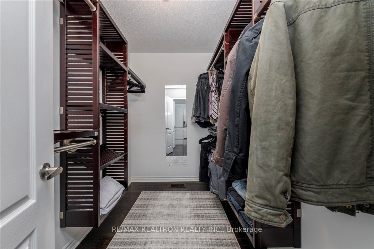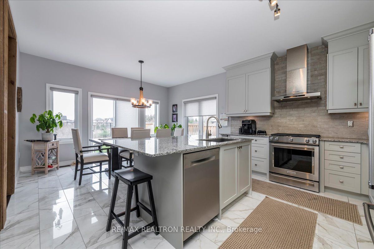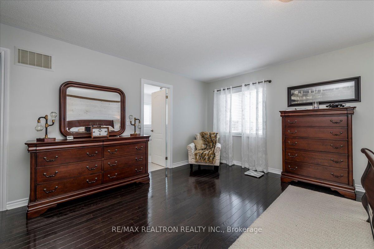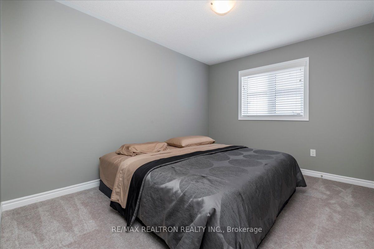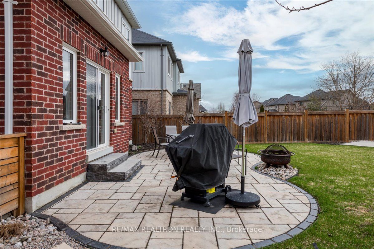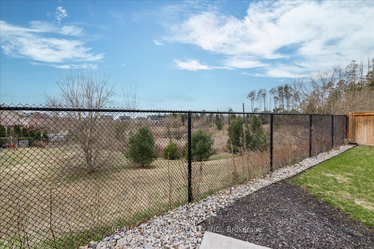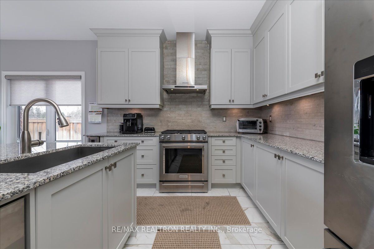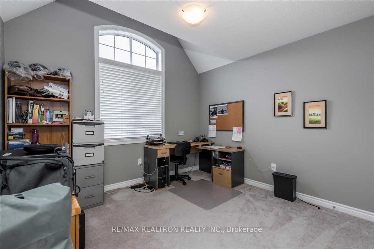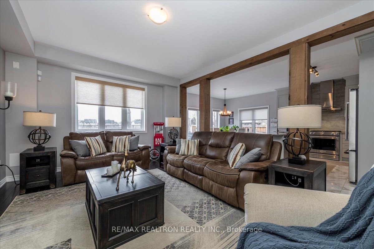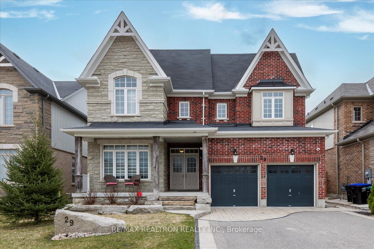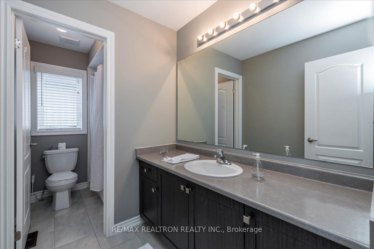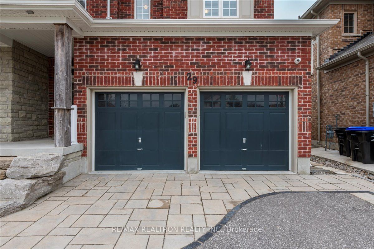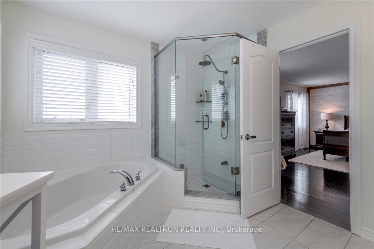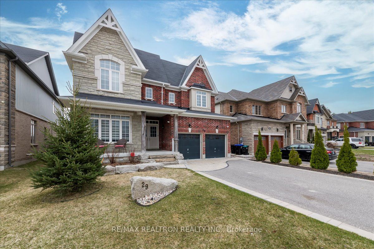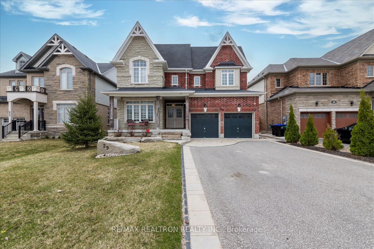
$1,060,999
Est. Payment
$4,052/mo*
*Based on 20% down, 4% interest, 30-year term
Listed by RE/MAX REALTRON REALTY INC.
Detached•MLS #N12099148•New
Price comparison with similar homes in Essa
Compared to 21 similar homes
-4.6% Lower↓
Market Avg. of (21 similar homes)
$1,112,618
Note * Price comparison is based on the similar properties listed in the area and may not be accurate. Consult licences real estate agent for accurate comparison
Room Details
| Room | Features | Level |
|---|---|---|
Kitchen 4.34 × 3.98 m | Main | |
Living Room 5.74 × 3.4 m | Main | |
Dining Room 4.23 × 2.61 m | Main | |
Primary Bedroom 5.28 × 5.12 m | Second | |
Bedroom 5.7 × 4.25 m | Second | |
Bedroom 4.05 × 3.4 m | Second |
Client Remarks
Nestled on a quiet court and backing onto a serene ravine, this stunning home boasts a spacious four-car driveway with Highstone accents and paved finish, complemented by a tandem three-car garage. Step through the large entryway into an open-concept main floor featuring ceramic tile in the foyer and kitchen, and rich dark oak hardwood throughout the living spaces. The interior garage entry leads conveniently to a laundry room and a stylish two-piece powder room. The gourmet kitchen is a true centerpiece, offering granite countertops, a large central island, and a walk-out to a beautiful stone patio with a cozy fire pit areaperfect for entertaining or enjoying peaceful evenings by the ravine. The kitchen seamlessly flows into the inviting family room, complete with a gas fireplace and character-rich barn board pillars. A striking hardwood staircase with elegant steel rod and iron pickets leads to the second level, where hardwood flooring continues through the hallway and into the spacious primary suite. The master bedroom features a generous walk-in closet with built-in shelving and a luxurious en suite with double sinks, a glass-enclosed shower, ceramic tile, and a soaker tub for ultimate relaxation. All three additional bedrooms are generously sized, with one offering its own large walk-in closet. The main bathroom is smartly designed with a separate area for the toilet and shower, apart from the sink for added convenience. The basement is currently unfinished, offering endless potential to customize the space to your needs.
About This Property
29 Nadmarc Court, Essa, L0M 1B4
Home Overview
Basic Information
Walk around the neighborhood
29 Nadmarc Court, Essa, L0M 1B4
Shally Shi
Sales Representative, Dolphin Realty Inc
English, Mandarin
Residential ResaleProperty ManagementPre Construction
Mortgage Information
Estimated Payment
$0 Principal and Interest
 Walk Score for 29 Nadmarc Court
Walk Score for 29 Nadmarc Court

Book a Showing
Tour this home with Shally
Frequently Asked Questions
Can't find what you're looking for? Contact our support team for more information.
See the Latest Listings by Cities
1500+ home for sale in Ontario

Looking for Your Perfect Home?
Let us help you find the perfect home that matches your lifestyle
