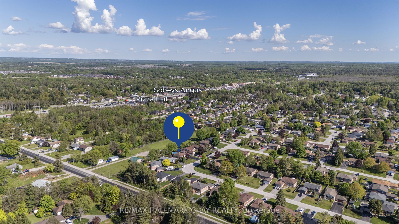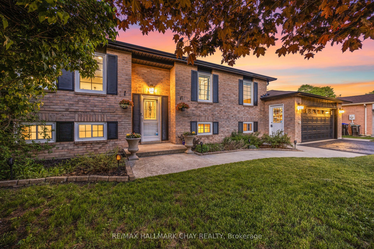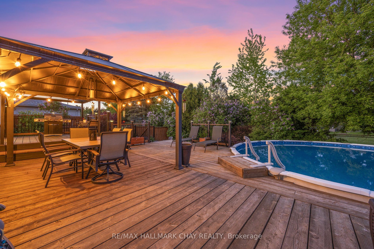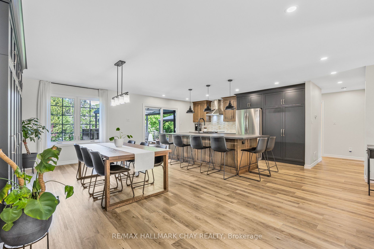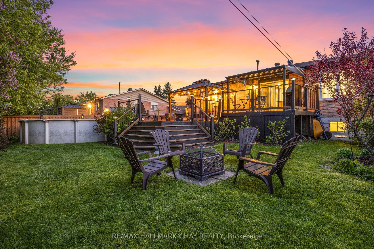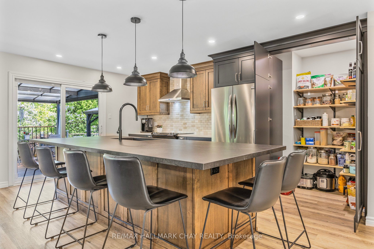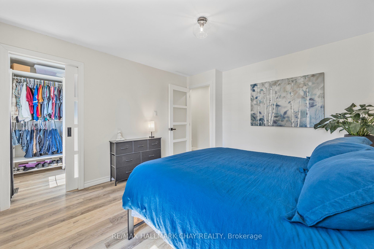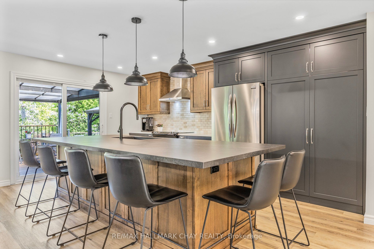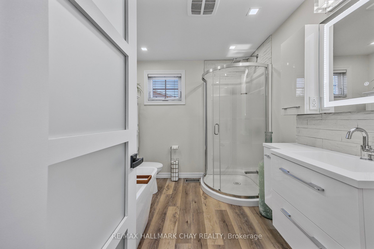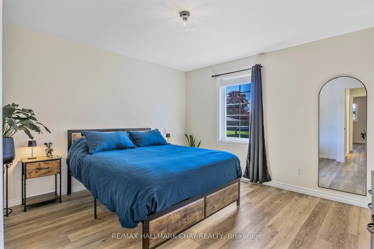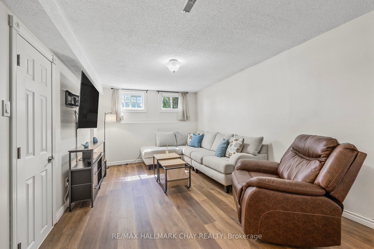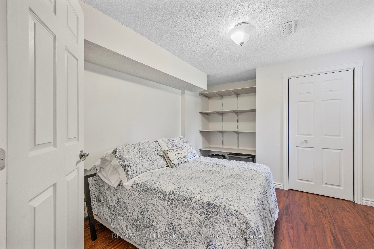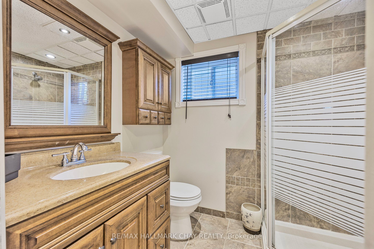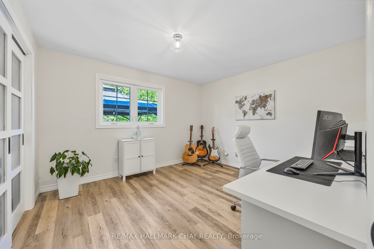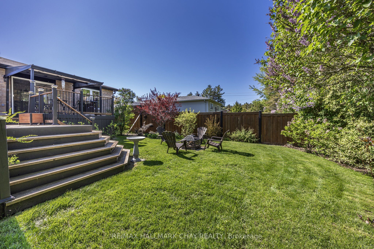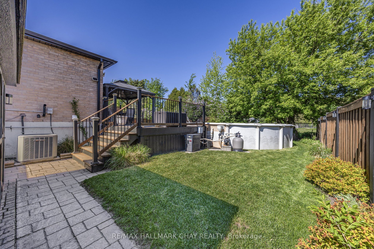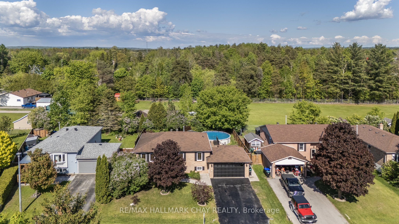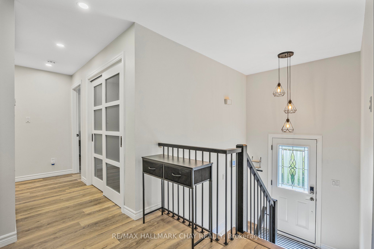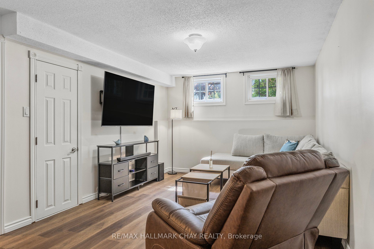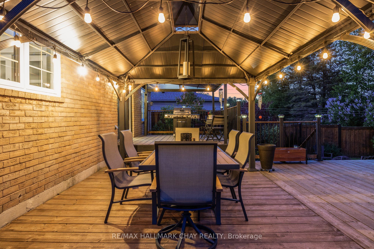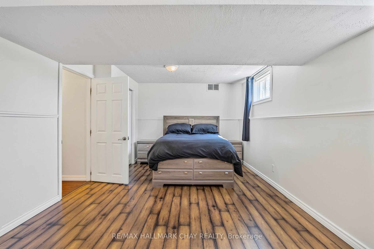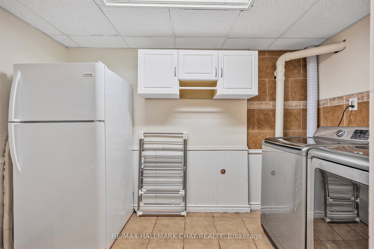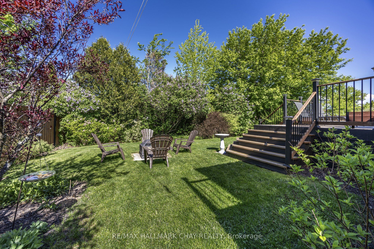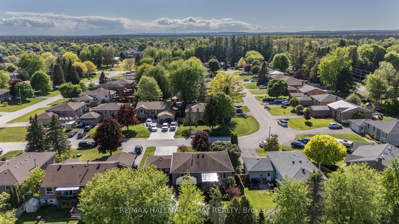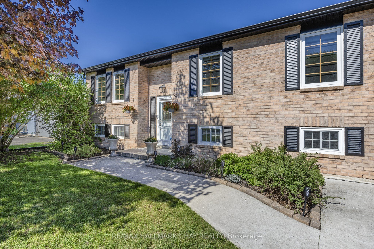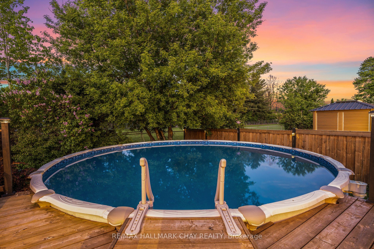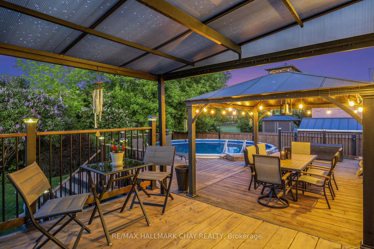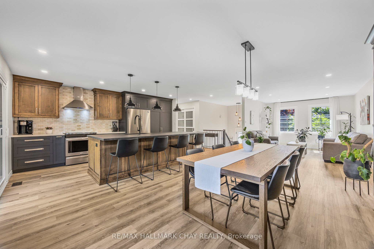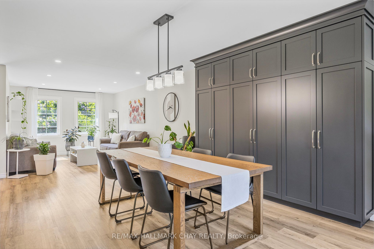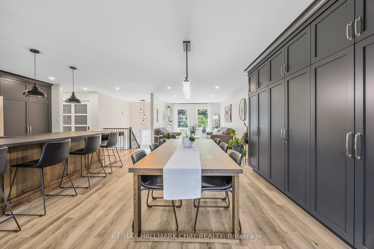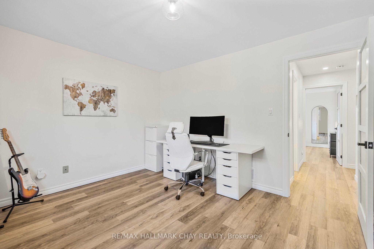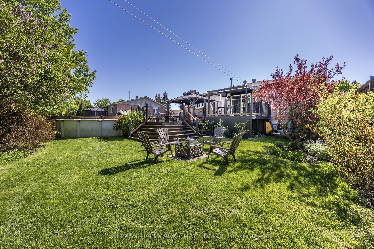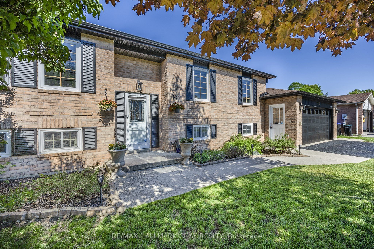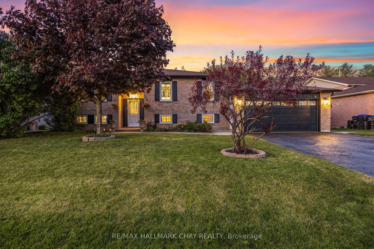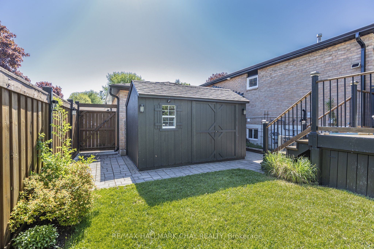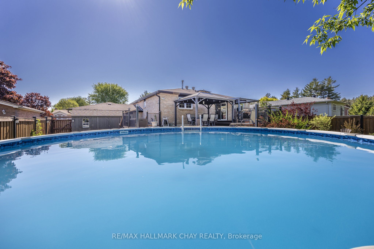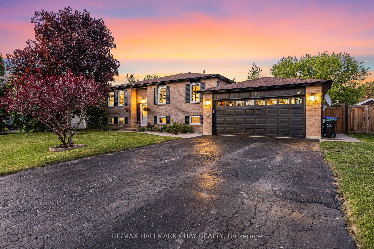
$819,000
Est. Payment
$3,128/mo*
*Based on 20% down, 4% interest, 30-year term
Listed by RE/MAX HALLMARK CHAY REALTY
Detached•MLS #N12179520•New
Price comparison with similar homes in Essa
Compared to 14 similar homes
-29.5% Lower↓
Market Avg. of (14 similar homes)
$1,160,907
Note * Price comparison is based on the similar properties listed in the area and may not be accurate. Consult licences real estate agent for accurate comparison
Room Details
| Room | Features | Level |
|---|---|---|
Kitchen 5 × 3.65 m | Stainless Steel ApplW/O To PoolPantry | Main |
Dining Room 5 × 3.4 m | WindowOverlooks BackyardVinyl Floor | Main |
Living Room 4.84 × 3.4 m | WindowOverlooks FrontyardVinyl Floor | Main |
Primary Bedroom 3.71 × 3.84 m | Walk-In Closet(s)Closet OrganizersVinyl Floor | Main |
Bedroom 2 3.74 × 3.38 m | Overlooks BackyardUpdatedVinyl Floor | Main |
Bedroom 3 3.32 × 3.96 m | Basement |
Client Remarks
Welcome to 23 McCarthy Crescent a beautifully updated raised bungalow located on a quiet, well-established street in Angus. From the moment you arrive, it's clear this home has been thoughtfully maintained and tastefully upgraded, offering a comfortable and functional living experience both inside and out. At the heart of the home is a truly spectacular kitchen, renovated in 2023 with custom cabinetry, slow-closing cabinets, a walk-in pantry, and an impressive 10.5 ft by 4.5 ft Dekton island. An entertainers dream and the ultimate space for cooking, gathering, or simply enjoying everyday life. Pot lights and updated flooring (2023) add a bright, modern touch throughout the main level, while new interior doors (2024) bring a refined, cohesive finish. The main bathroom was tastefully updated in 2018 and features a deep soaking tub, quality finishes, and a spacious layout creating the perfect place to unwind and recharge after a long day. Step outside to your own private backyard retreat. A sprawling deck stretches across the back of the home, complete with two gazebos and a 24 ft above-ground heated pool with a new liner (2022) and pump (2021). From the deck, step down to a large open area ideal for fireside evenings, lounging, or enjoying quiet moments under the stars.This is a rare opportunity to own a thoughtfully upgraded, move-in-ready home in a peaceful neighbourhood close to parks, shops, schools, and commuter routes. 23 McCarthy Crescent delivers style, comfort, and outdoor living at its best.
About This Property
23 McCarthy Crescent, Essa, L3W 0J3
Home Overview
Basic Information
Walk around the neighborhood
23 McCarthy Crescent, Essa, L3W 0J3
Shally Shi
Sales Representative, Dolphin Realty Inc
English, Mandarin
Residential ResaleProperty ManagementPre Construction
Mortgage Information
Estimated Payment
$0 Principal and Interest
 Walk Score for 23 McCarthy Crescent
Walk Score for 23 McCarthy Crescent

Book a Showing
Tour this home with Shally
Frequently Asked Questions
Can't find what you're looking for? Contact our support team for more information.
See the Latest Listings by Cities
1500+ home for sale in Ontario

Looking for Your Perfect Home?
Let us help you find the perfect home that matches your lifestyle
