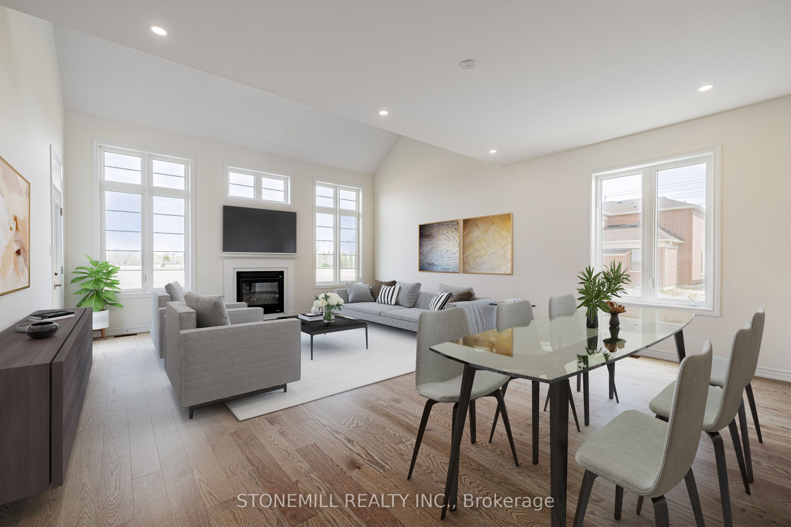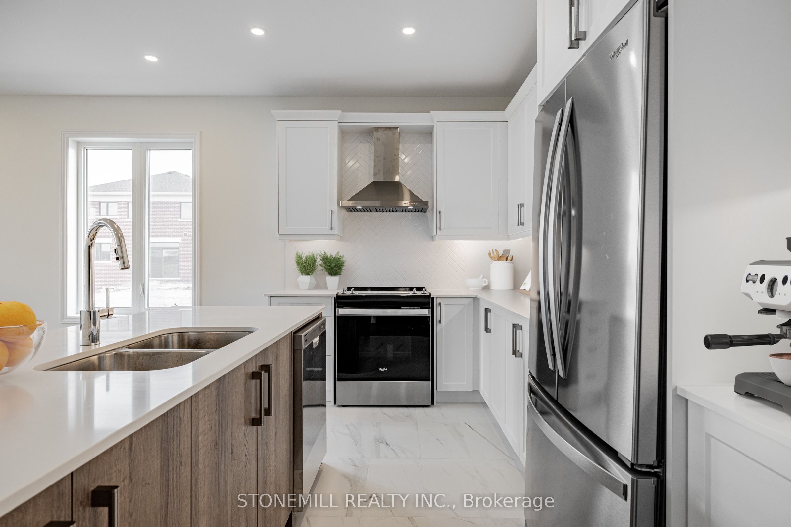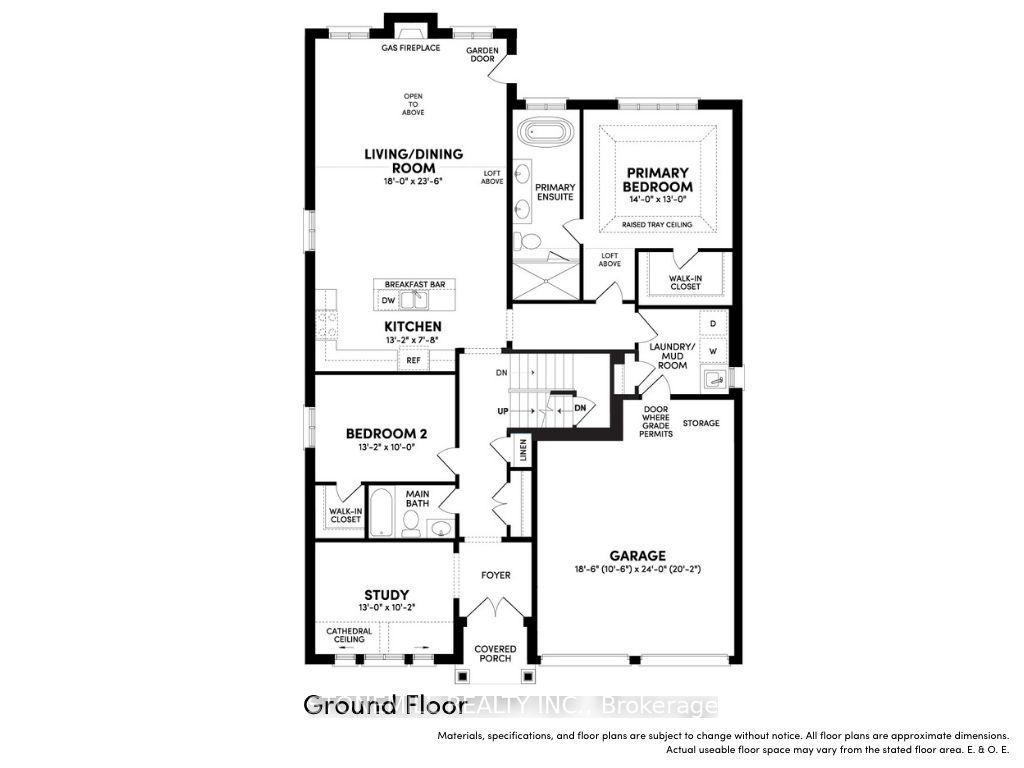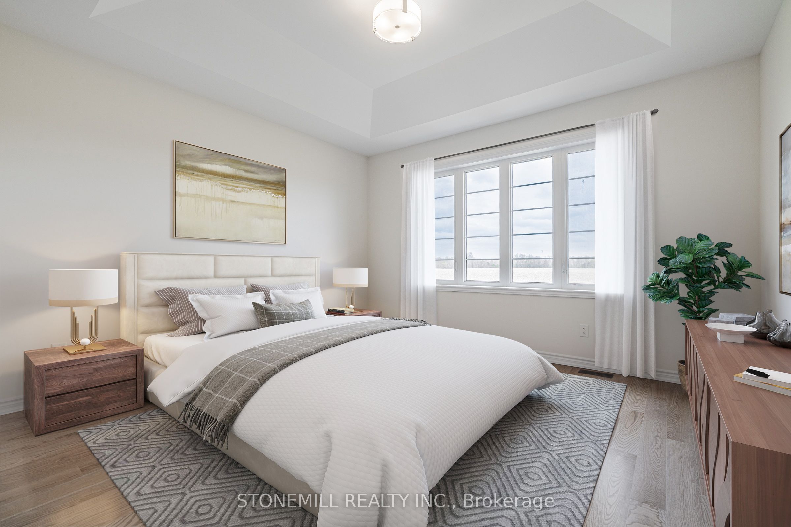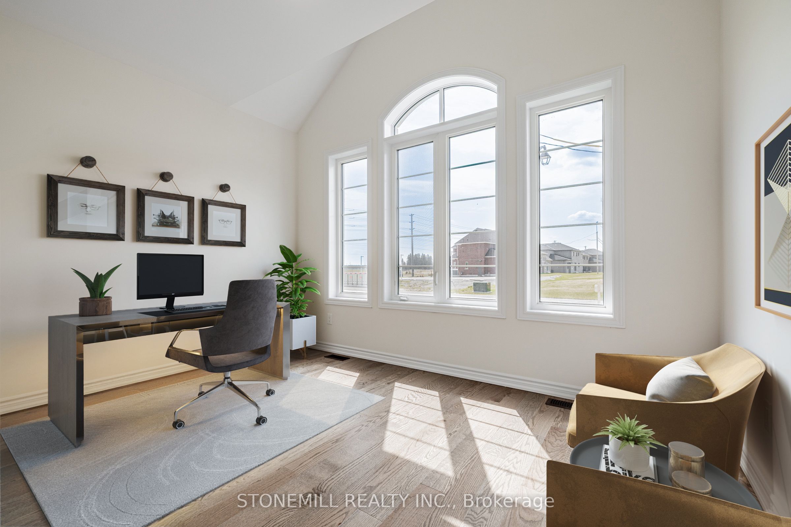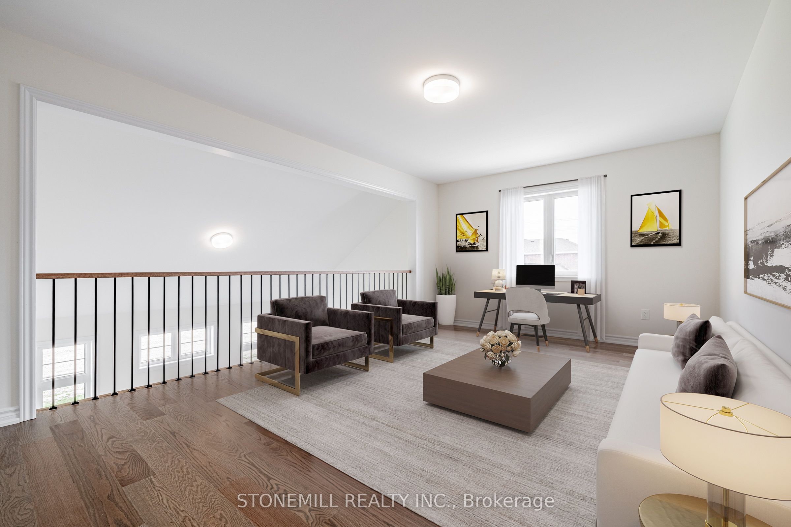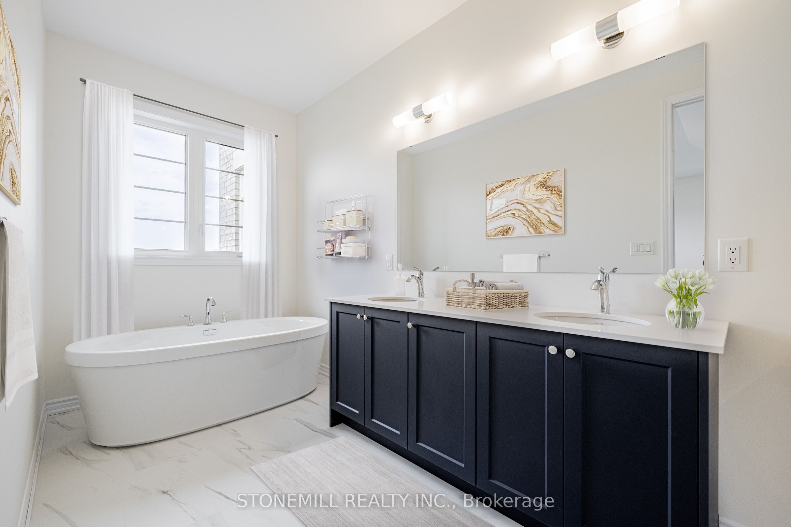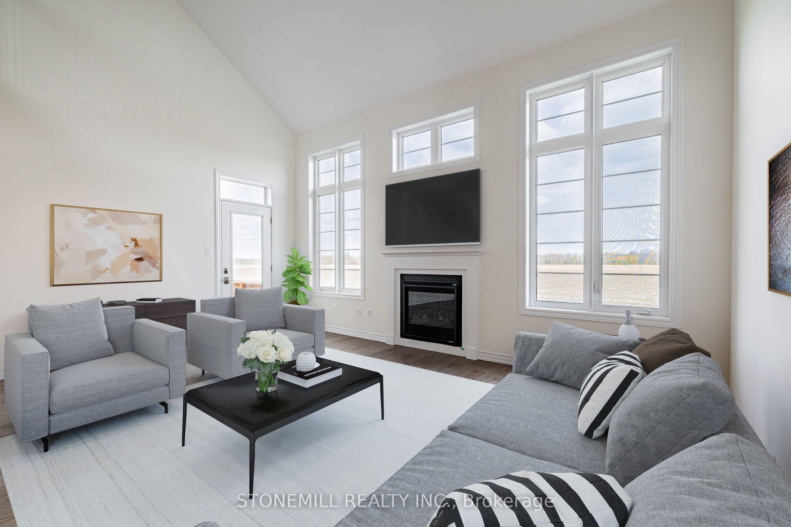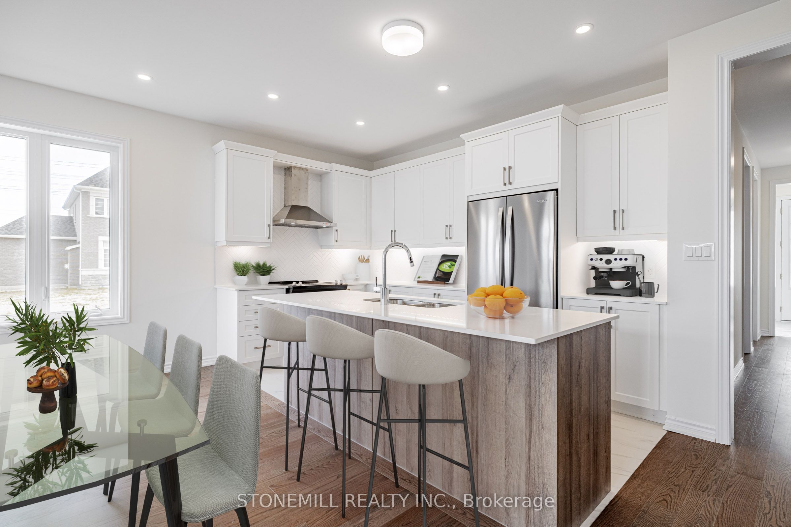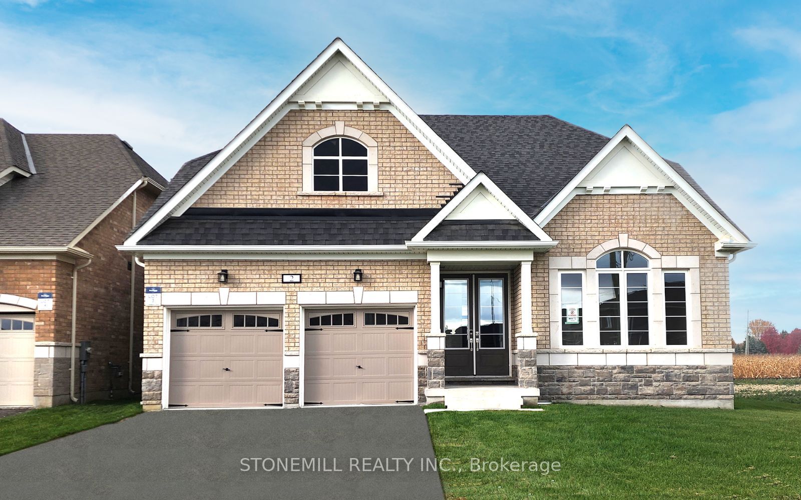
$1,209,990
Est. Payment
$4,621/mo*
*Based on 20% down, 4% interest, 30-year term
Listed by STONEMILL REALTY INC.
Detached•MLS #N12108304•New
Price comparison with similar homes in Essa
Compared to 22 similar homes
8.5% Higher↑
Market Avg. of (22 similar homes)
$1,115,263
Note * Price comparison is based on the similar properties listed in the area and may not be accurate. Consult licences real estate agent for accurate comparison
Room Details
| Room | Features | Level |
|---|---|---|
Bedroom 2 4.01 × 3.04 m | Hardwood FloorWalk-In Closet(s) | Ground |
Kitchen 4.01 × 2.33 m | Tile FloorQuartz CounterOpen Concept | Ground |
Living Room 5.48 × 7.16 m | Combined w/DiningHardwood FloorLarge Window | Ground |
Primary Bedroom 4.26 × 3.96 m | Ensuite BathHardwood Floor | Ground |
Bedroom 3 3.81 × 3.5 m | BroadloomWalk-In Closet(s) | Second |
Bedroom 4 3.4 × 3.35 m | BroadloomWalk-In Closet(s) | Second |
Client Remarks
Welcome to our Heartland Community by Brookfield Residential, an upscale, family-friendly neighborhood nestled in the charming Town of Baxter, ON. Just a short drive from Alliston or Angus, this community gives you "country style" living and outdoor activities coupled with modern lifestyle conveniences. A thoughtfully designed bungaloft, the approx 2760 sq ft Ashbourne with loft model blends practicality with sophistication. This home features attached 2 car garage, 2 bedrooms on main, large living room w/oversized windows allowing in natural light & opening above to loft. The chef inspired kitchen showcases upgraded two-tones cabinetry, backsplash & quartz countertops with island. Retreat to the primary bedroom with hardwood floors and 5pc ensuite complete with modern fixtures and beautifully tiled shower with glass door. The spacious open loft adds two more well-appointed bedrooms with an additional bathroom. Offering the ultimate privacy and relaxation, the large backyard overlooks open agricultural land. 5 appliance and front landscaping package included. **Pictures have been virtually staged."
About This Property
2 Henderson Street, Essa, L0M 1B1
Home Overview
Basic Information
Walk around the neighborhood
2 Henderson Street, Essa, L0M 1B1
Shally Shi
Sales Representative, Dolphin Realty Inc
English, Mandarin
Residential ResaleProperty ManagementPre Construction
Mortgage Information
Estimated Payment
$0 Principal and Interest
 Walk Score for 2 Henderson Street
Walk Score for 2 Henderson Street

Book a Showing
Tour this home with Shally
Frequently Asked Questions
Can't find what you're looking for? Contact our support team for more information.
See the Latest Listings by Cities
1500+ home for sale in Ontario

Looking for Your Perfect Home?
Let us help you find the perfect home that matches your lifestyle
