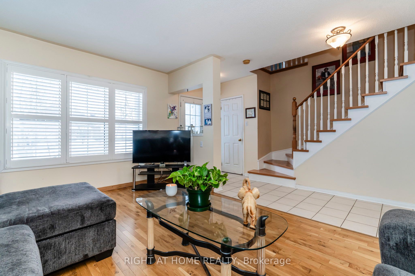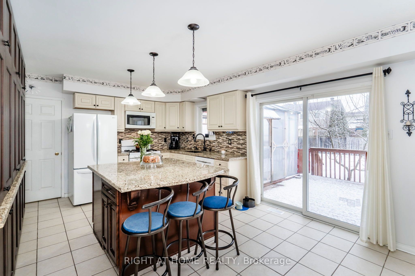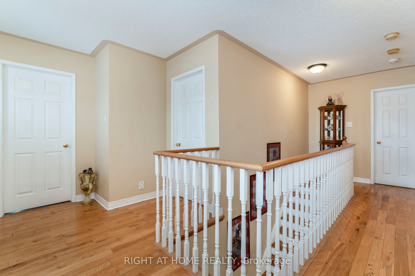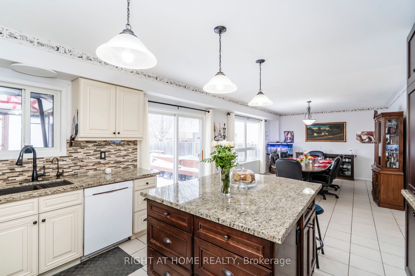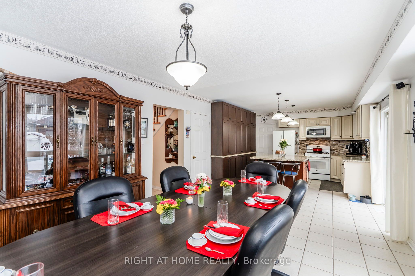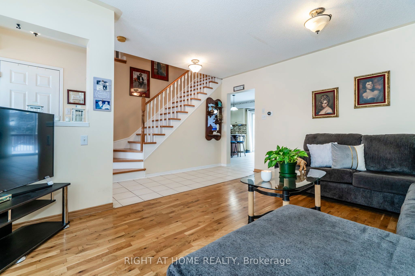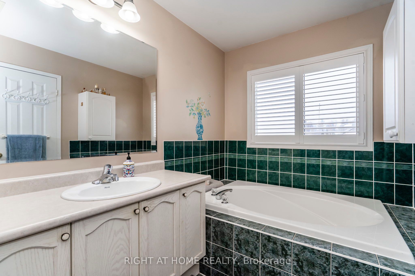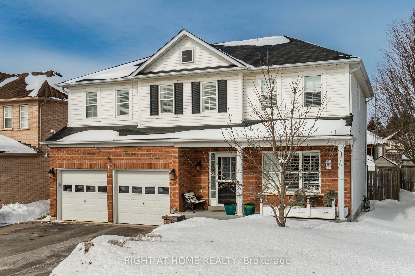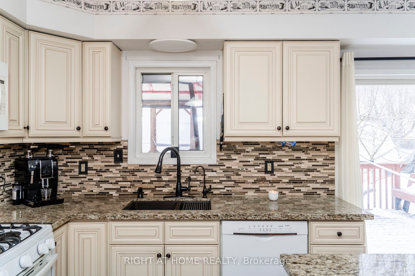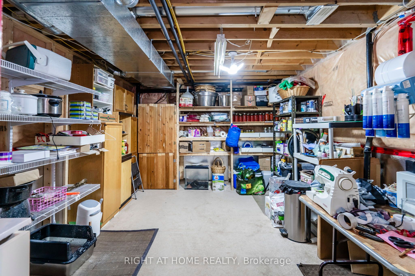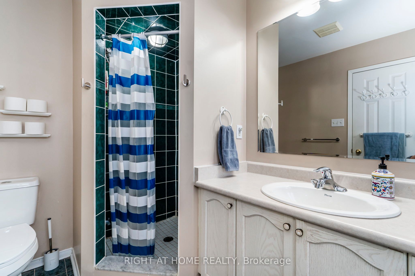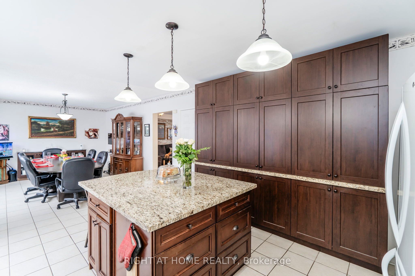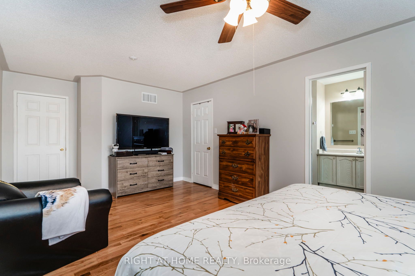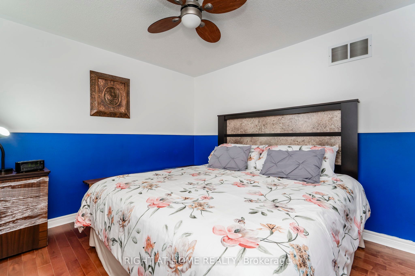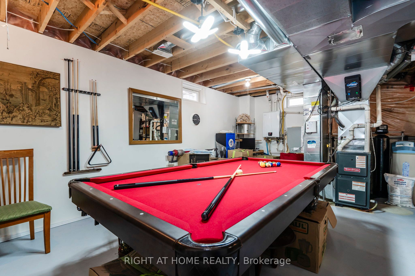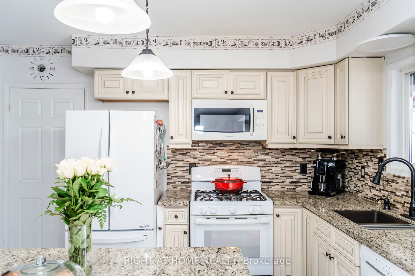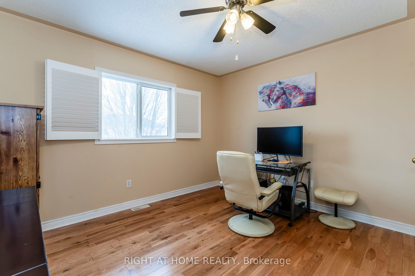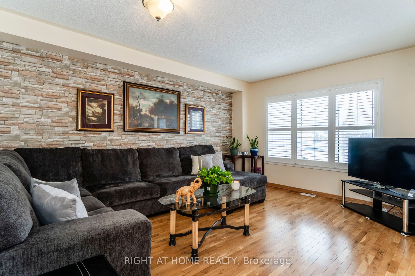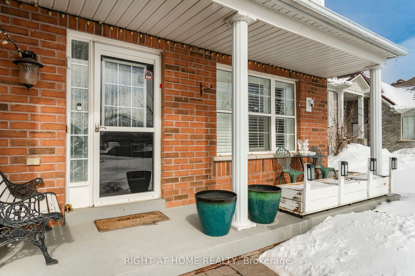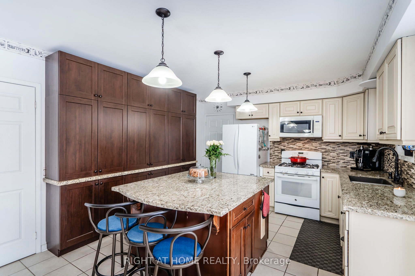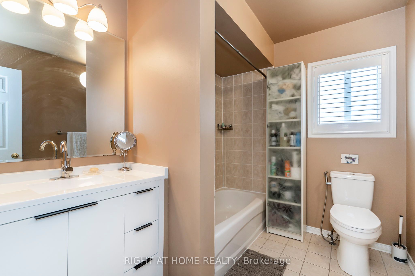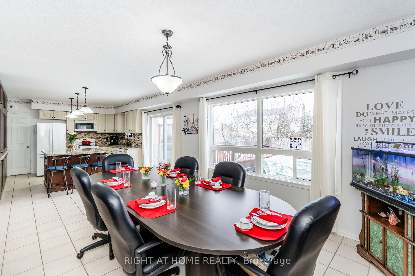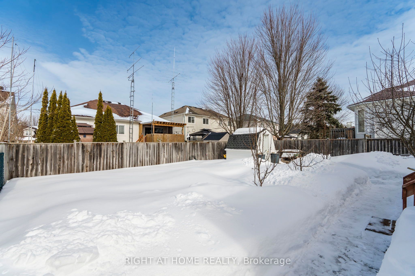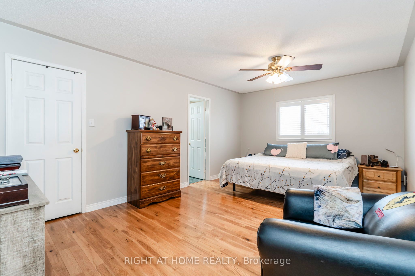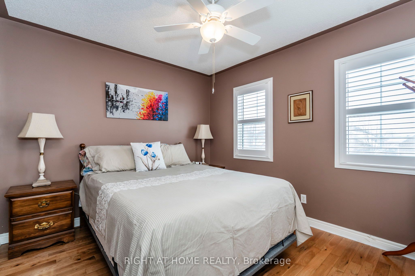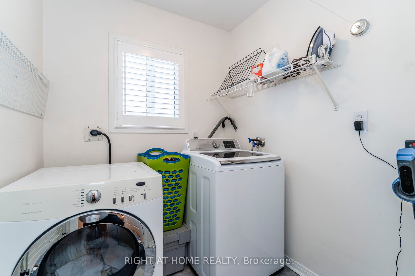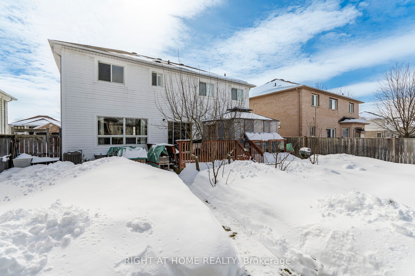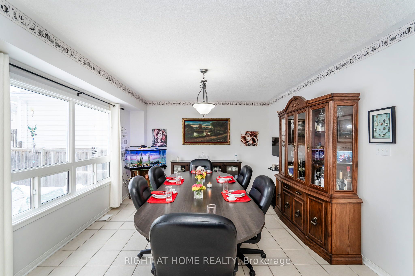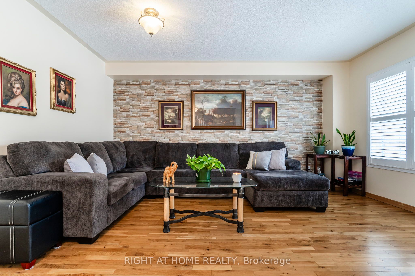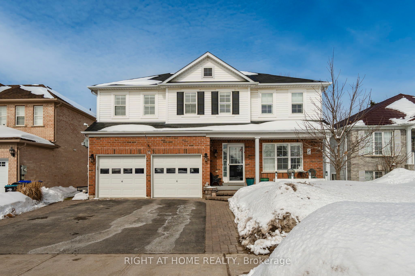
$849,900
Est. Payment
$3,246/mo*
*Based on 20% down, 4% interest, 30-year term
Listed by RIGHT AT HOME REALTY
Detached•MLS #N12012401•New
Price comparison with similar homes in Essa
Compared to 23 similar homes
-24.8% Lower↓
Market Avg. of (23 similar homes)
$1,130,125
Note * Price comparison is based on the similar properties listed in the area and may not be accurate. Consult licences real estate agent for accurate comparison
Room Details
| Room | Features | Level |
|---|---|---|
Living Room 4.96 × 4.81 m | Ground | |
Dining Room 4.86 × 3.86 m | Ground | |
Kitchen 4.68 × 3.86 m | Ground | |
Primary Bedroom 3.52 × 6.15 m | Walk-In Closet(s) | Second |
Bedroom 2 3.7 × 3.37 m | Second | |
Bedroom 3 3.69 × 3.67 m | Second |
Client Remarks
Welcome to this beautiful 4-bed, 3-bath home that combines style, functionality, and comfort in every corner. Minutes away from Barrie, Alliston and Base Borden. Perfectly situated in a desirable neighborhood, this residence offers an expansive living space, ideal for modern family living. Hardwood floors on upper level and family room and ceramic throughout. Large windows allow plenty of natural light and California shutters installed throughout the house.The heart of the home is the spacious eat-in kitchen, designed for the home chef. Featuring a large central island, additional cabinetry, added pantry for extra storage, granite countertops and custom backsplash, dishwasher, gas stove, built in microwave, fridge, walkout to deck, this kitchen has it all.Large master bedroom w/walk-in closet, and a 4-piece ensuite. Three additional generously sized bedrooms provide ample space for family, guests, or home office. Upper-level laundry room with a bright window.The basement is partially finished, with an included pool table and potential for further customization is limitless.A large fenced backyard ideal for relaxing or hosting gatherings, with gazebo, gas hook up for BBQ, computerized inground lawn sprinkler system and storage shed, five fruit trees.A double attached garage and mud room you have ample storage and parking space, and the home also boasts a 7-stage reverse osmosis water system for purified drinking water. The upgraded furnace (UV light), A/C, tankless gas water heater, water softener, carbon water filter, and humidifier add to the overall energy efficiency and comfort of the home.This home combines luxury and convenience in a way that will make you fall in love from the moment you walk in. Whether youre relaxing in the master suite, entertaining guests in the expansive kitchen, or enjoying the outdoors, this property is designed for the lifestyle youve always dreamed of. Dont miss your chance to see this exceptional home, schedule your viewing today!
About This Property
14 Gold Park Gate, Essa, L3W 0C2
Home Overview
Basic Information
Walk around the neighborhood
14 Gold Park Gate, Essa, L3W 0C2
Shally Shi
Sales Representative, Dolphin Realty Inc
English, Mandarin
Residential ResaleProperty ManagementPre Construction
Mortgage Information
Estimated Payment
$0 Principal and Interest
 Walk Score for 14 Gold Park Gate
Walk Score for 14 Gold Park Gate

Book a Showing
Tour this home with Shally
Frequently Asked Questions
Can't find what you're looking for? Contact our support team for more information.
See the Latest Listings by Cities
1500+ home for sale in Ontario

Looking for Your Perfect Home?
Let us help you find the perfect home that matches your lifestyle
