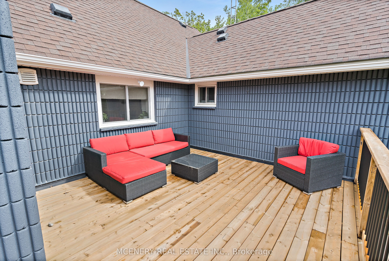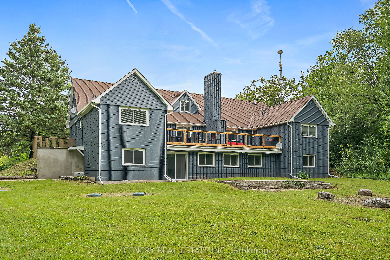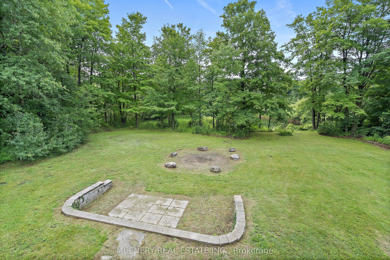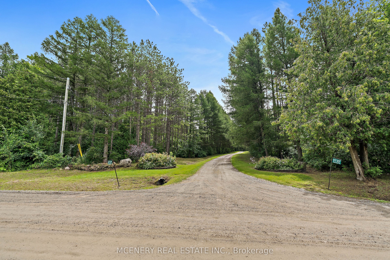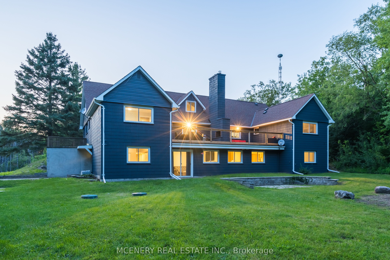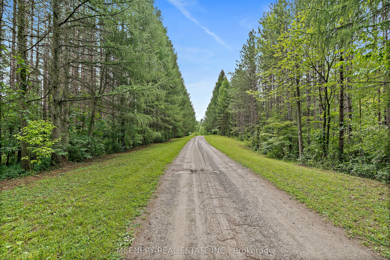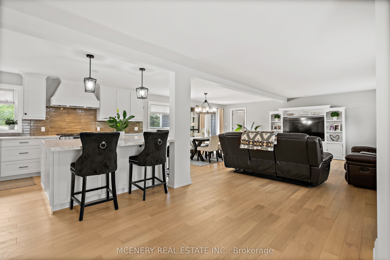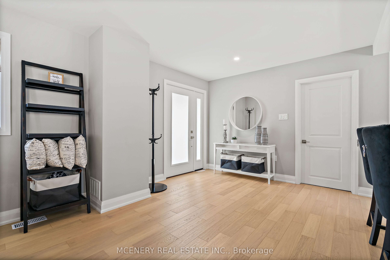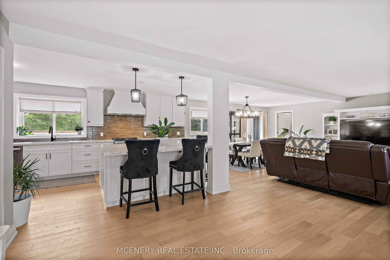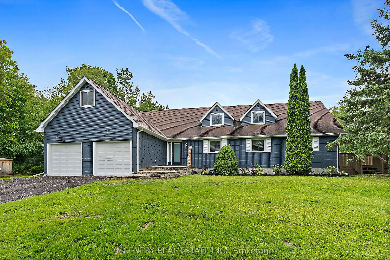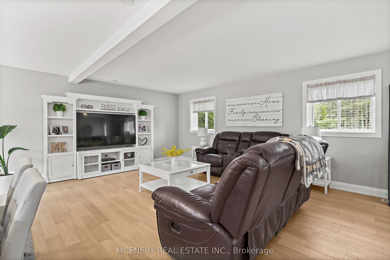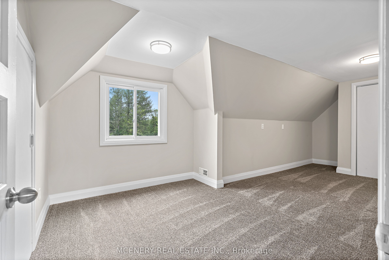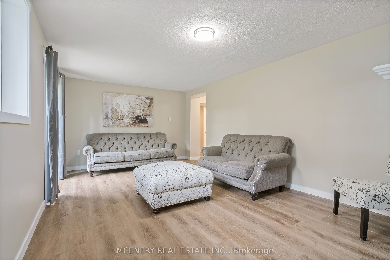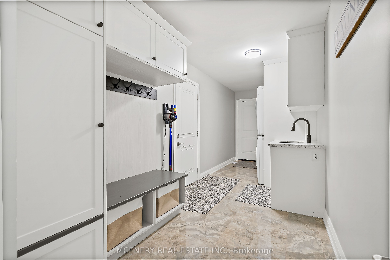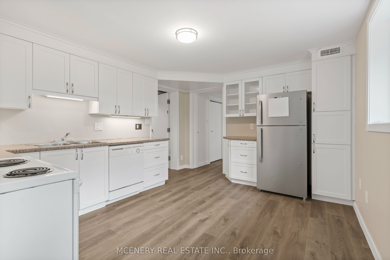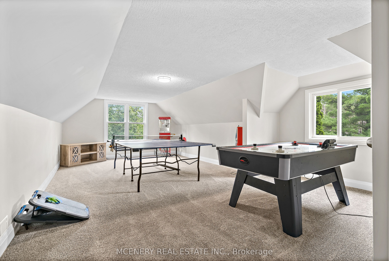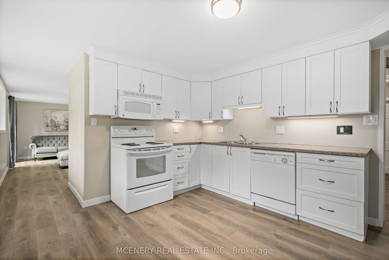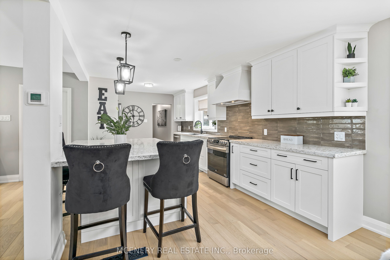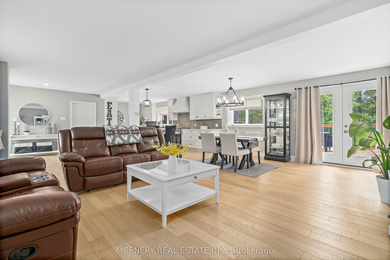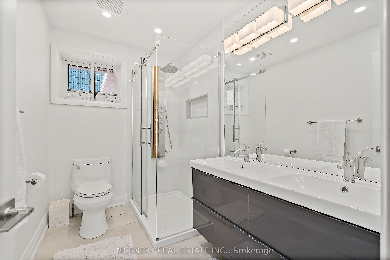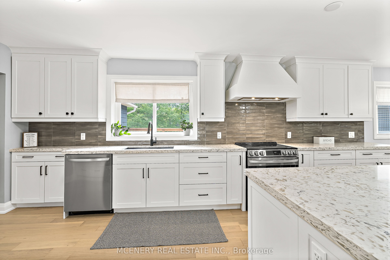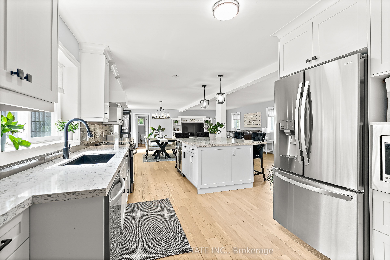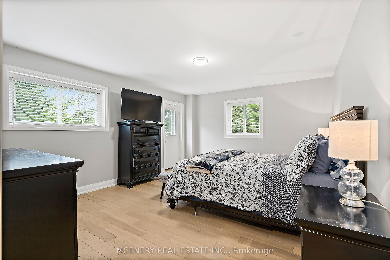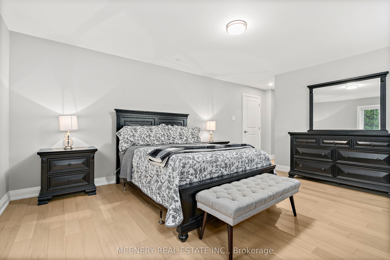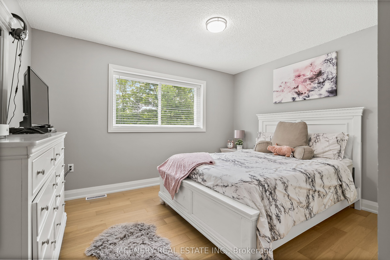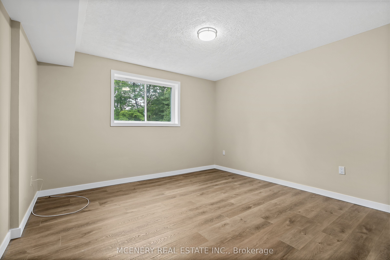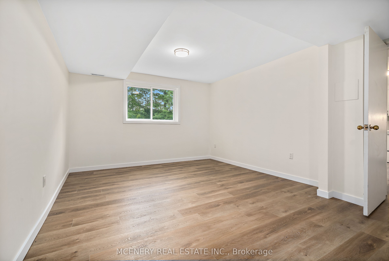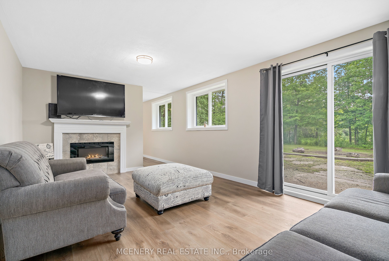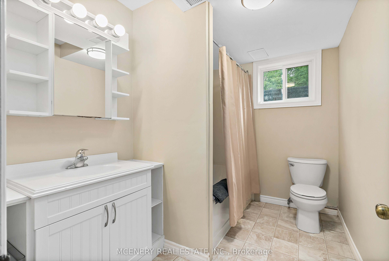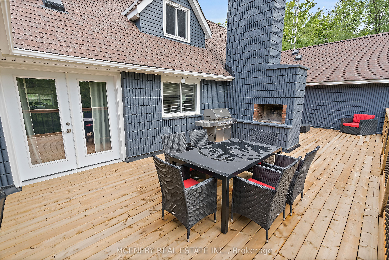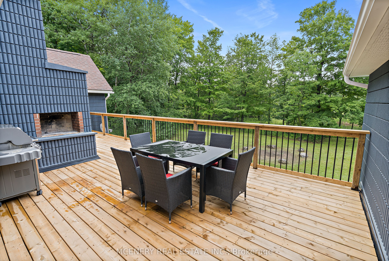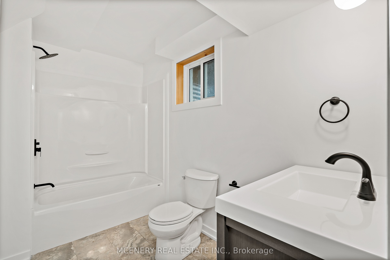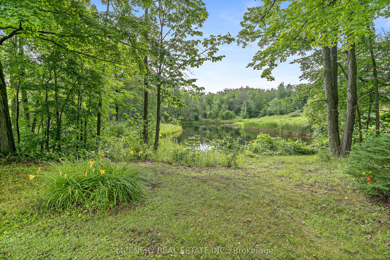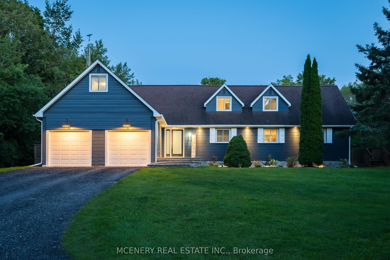
$1,799,000
Est. Payment
$6,871/mo*
*Based on 20% down, 4% interest, 30-year term
Listed by MCENERY REAL ESTATE INC.
Detached•MLS #X12100894•New
Room Details
| Room | Features | Level |
|---|---|---|
Kitchen 3.352 × 6.096 m | Main | |
Dining Room 3.048 × 4.572 m | Main | |
Living Room 3.962 × 6.096 m | Main | |
Primary Bedroom 5.181 × 3.962 m | Main | |
Bedroom 2 3.048 × 3.657 m | Main | |
Bedroom 3 5.181 × 3.048 m | Second |
Client Remarks
9739 10th sdrd, Erin's Finest. This private sprawling bungaloft home is second to none for large families. 5 plus 4 bedrooms and 4 whole bathrooms can comfortably accommodate multi generations. Completely renovated 2023. Gourmet kitchen, equipped w/ s.steel appliances, custom cabinetry & large island; adjoining open concept living / dining room area walking out to massive perched deck overlooking a beautiful large pond surrounded by trees and nature . Primary and additional 1 bedroom both with ensuites on the main level. Second level features 3 large bedrooms with a full bathroom. Lower level boasts another 4 bedrooms, full kitchen and 2 full bathrooms all accessed by 3 separate walkout entrances. Truly a unique secluded turnkey property all set on 5 plus acres less than 1/2 mile from Winston Churchill blvd. Serviced by geothermal heat providing low energy bills. Potential for severance 1 acre building lot, after 5 years of ownership.
About This Property
9739 10th Side Road, Erin, N0B 1T0
Home Overview
Basic Information
Walk around the neighborhood
9739 10th Side Road, Erin, N0B 1T0
Shally Shi
Sales Representative, Dolphin Realty Inc
English, Mandarin
Residential ResaleProperty ManagementPre Construction
Mortgage Information
Estimated Payment
$0 Principal and Interest
 Walk Score for 9739 10th Side Road
Walk Score for 9739 10th Side Road

Book a Showing
Tour this home with Shally
Frequently Asked Questions
Can't find what you're looking for? Contact our support team for more information.
See the Latest Listings by Cities
1500+ home for sale in Ontario

Looking for Your Perfect Home?
Let us help you find the perfect home that matches your lifestyle
