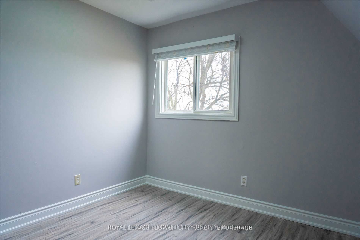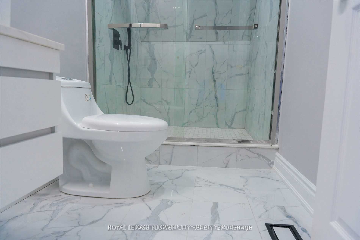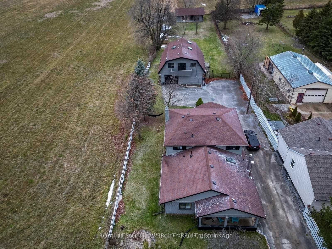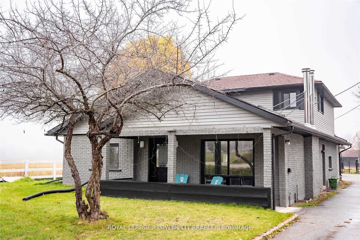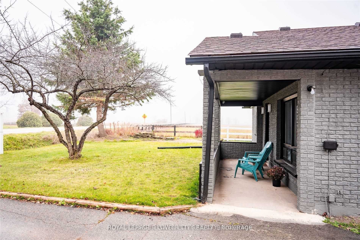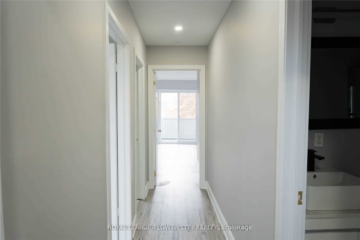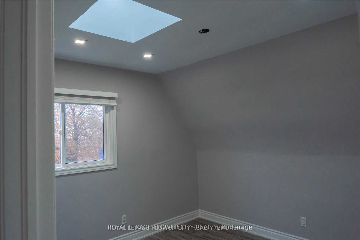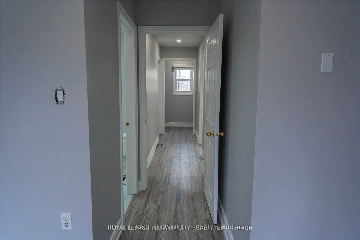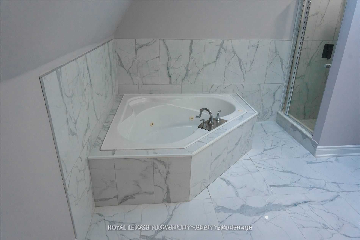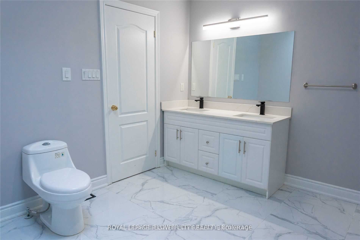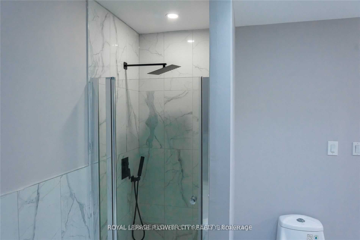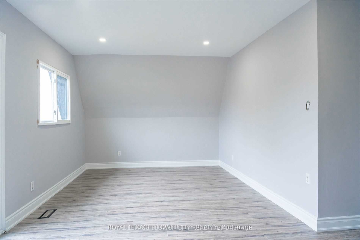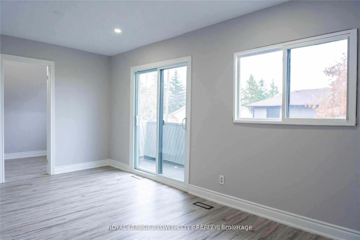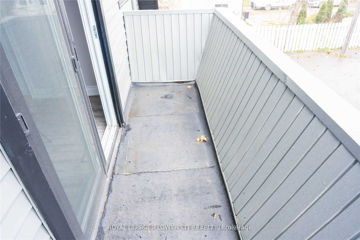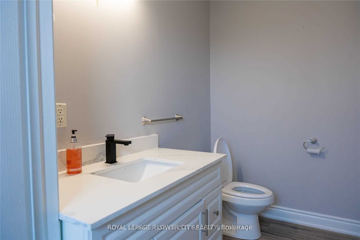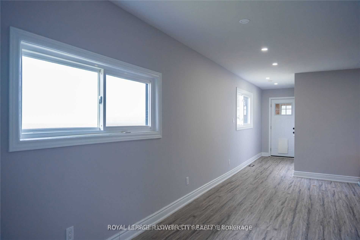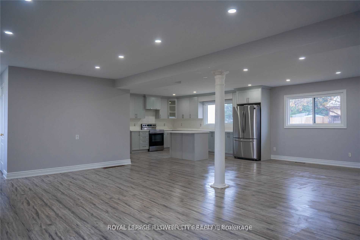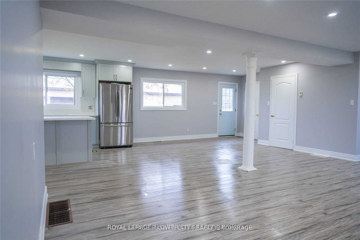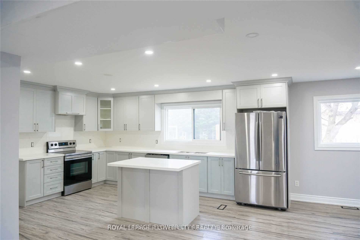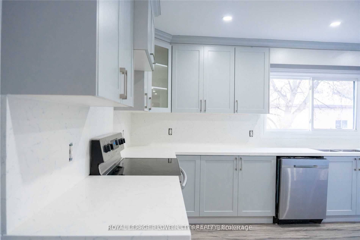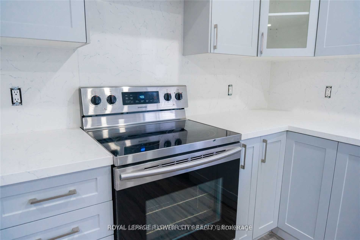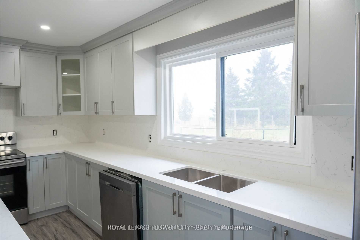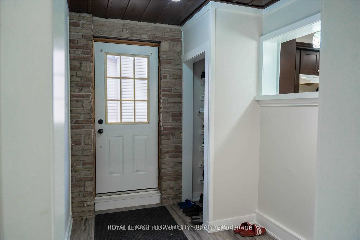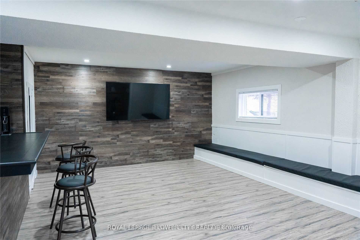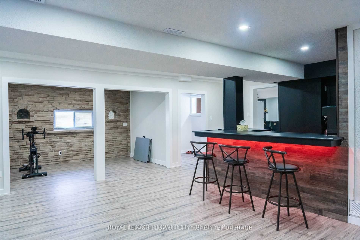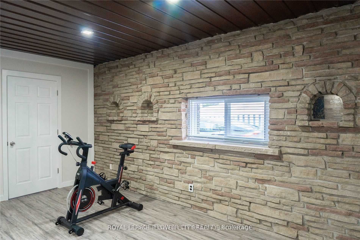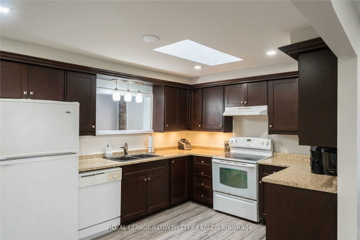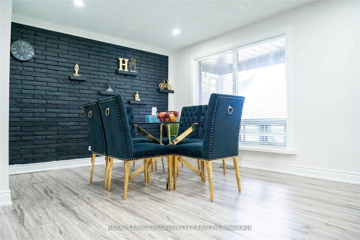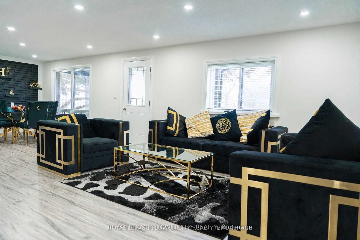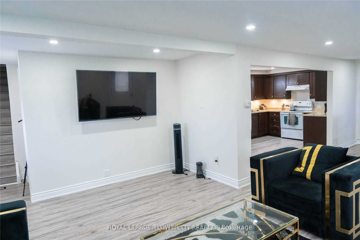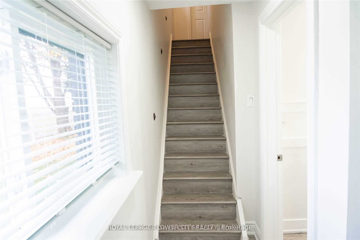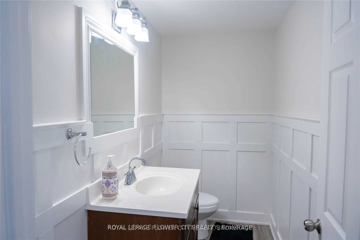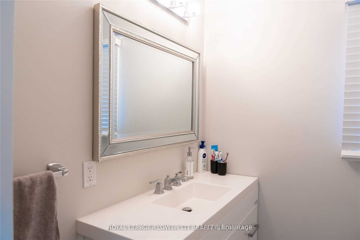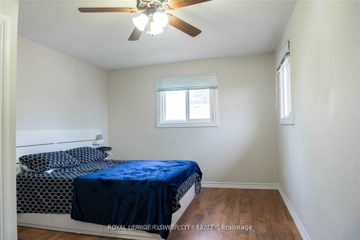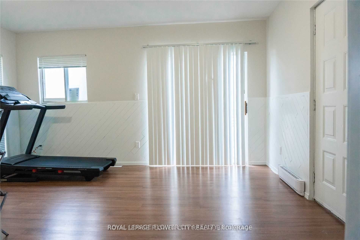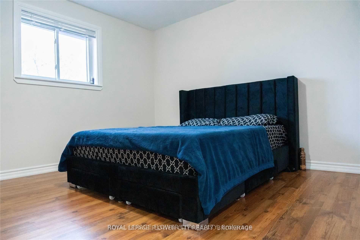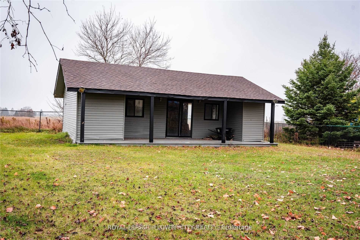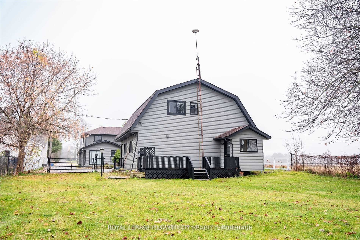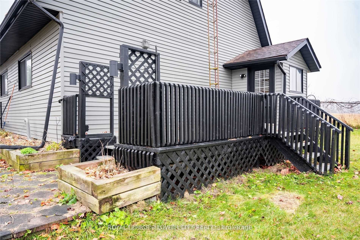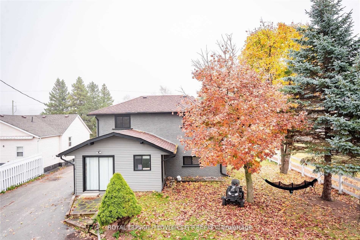
$1,099,000
Est. Payment
$4,197/mo*
*Based on 20% down, 4% interest, 30-year term
Listed by ROYAL LEPAGE FLOWER CITY REALTY
Rural Residential•MLS #X11892008•New
Room Details
| Room | Features | Level |
|---|---|---|
Living Room 7.17 × 5.99 m | LaminateGas FireplaceB/I Bar | Main |
Dining Room 4.92 × 2.4 m | LaminateOverlooks LivingCeiling Fan(s) | Main |
Bedroom 3.76 × 4.64 m | LaminateW/O To YardSeparate Room | Main |
Kitchen 4.95 × 2.99 m | Vinyl FloorSkylightOverlooks Family | Main |
Primary Bedroom 4.96 × 3.43 m | LaminateDouble ClosetOverlooks Backyard | Second |
Bedroom 2 3.95 × 3.52 m | Hardwood FloorCeiling Fan(s)Overlooks Frontyard | Second |
Client Remarks
Discover a unique country gem featuring two (2) fully renovated homes on expansive open fields. The main house boasts 3 bedrooms, a games room, and a master suite with a private Jacuzzi tub. The guesthouse includes 2 bedrooms and a bright office, complemented by sunlit windows and skylights. Exposed brick walls add character, while convenient mudrooms in each home enhance practicality. Enjoy a large fenced yard with a cozy shed, ample parking, and breathtaking summer sunrises. Close to town, both homes are newly painted with a new kitchen in the back house and fully renovated washrooms. All skylights were updated in 2021, blending rustic charm with modern amenities. Easy access with lockbox located at the front house.
About This Property
9622 10th Side Road, Erin, N0B 1T0
Home Overview
Basic Information
Walk around the neighborhood
9622 10th Side Road, Erin, N0B 1T0
Shally Shi
Sales Representative, Dolphin Realty Inc
English, Mandarin
Residential ResaleProperty ManagementPre Construction
Mortgage Information
Estimated Payment
$0 Principal and Interest
 Walk Score for 9622 10th Side Road
Walk Score for 9622 10th Side Road

Book a Showing
Tour this home with Shally
Frequently Asked Questions
Can't find what you're looking for? Contact our support team for more information.
See the Latest Listings by Cities
1500+ home for sale in Ontario

Looking for Your Perfect Home?
Let us help you find the perfect home that matches your lifestyle
