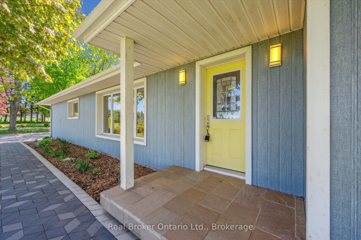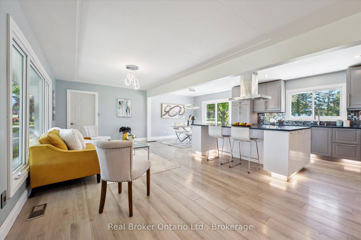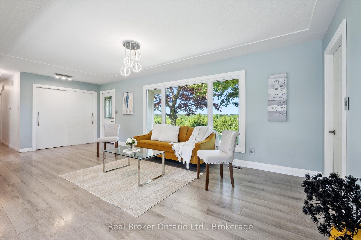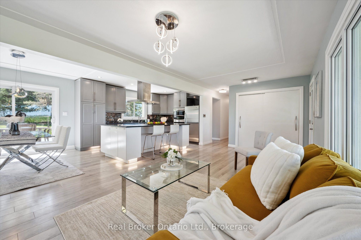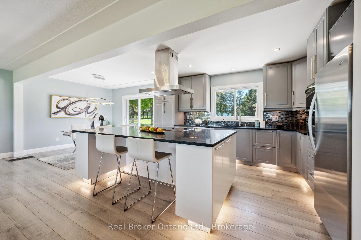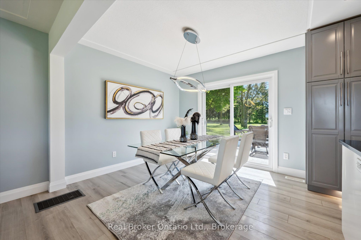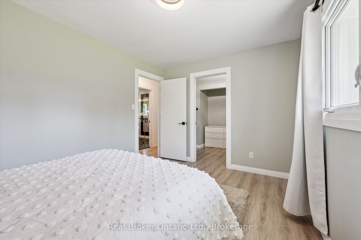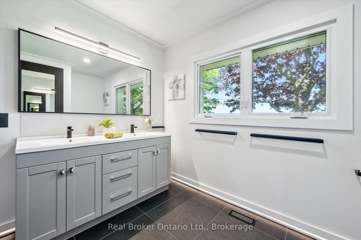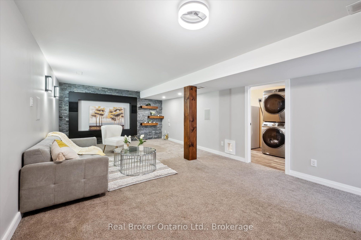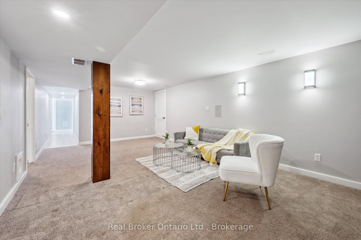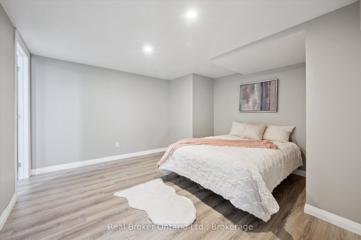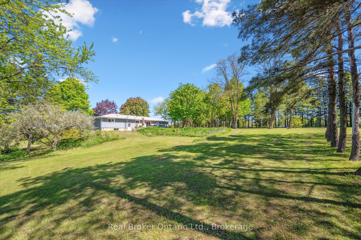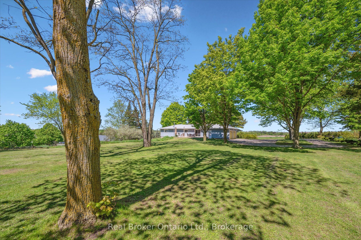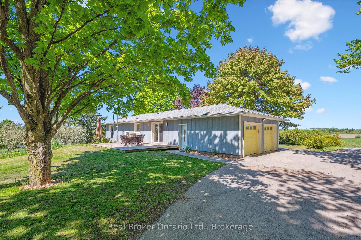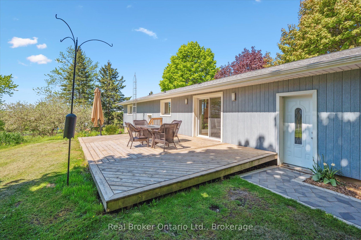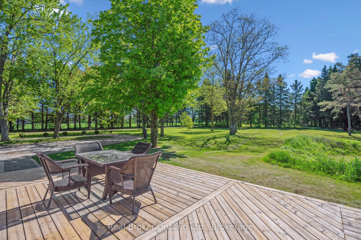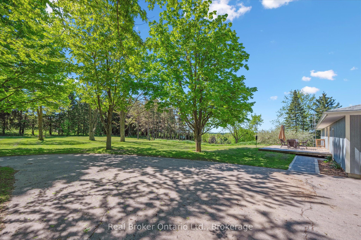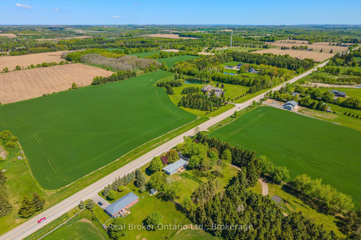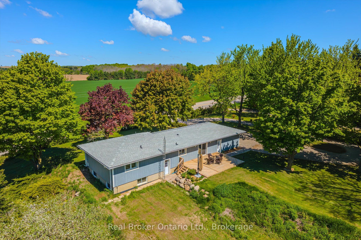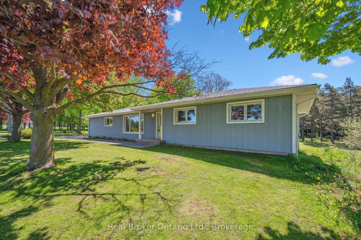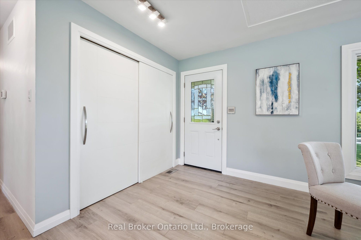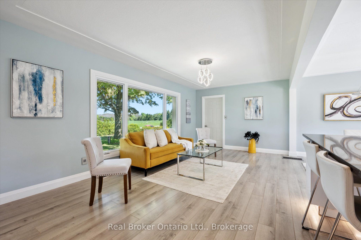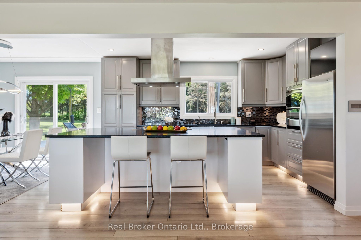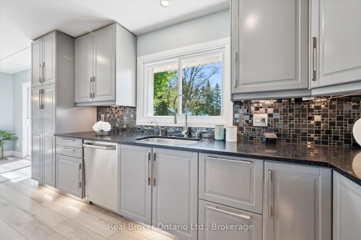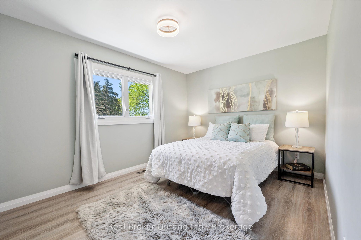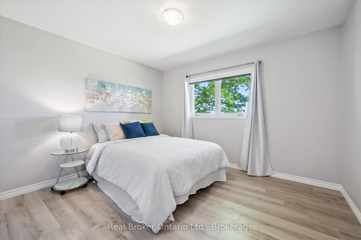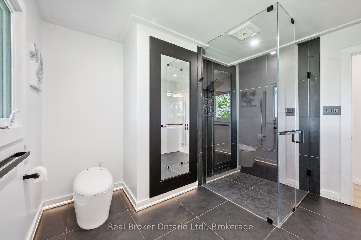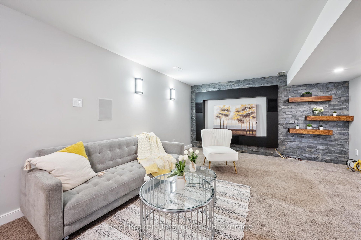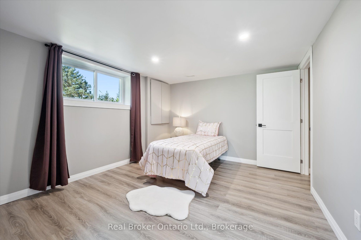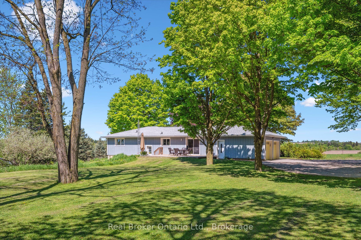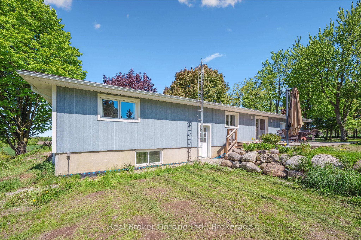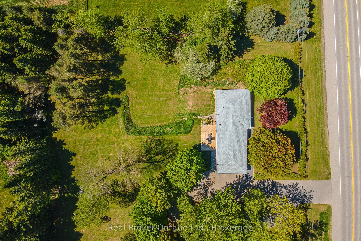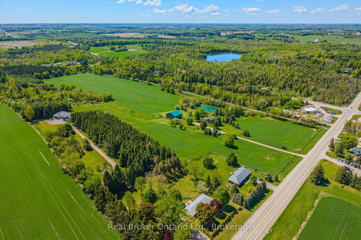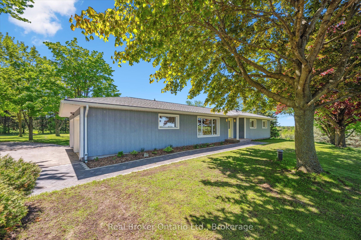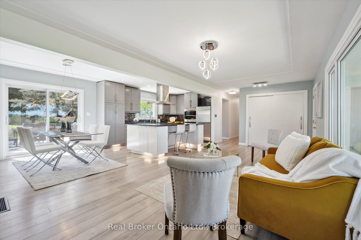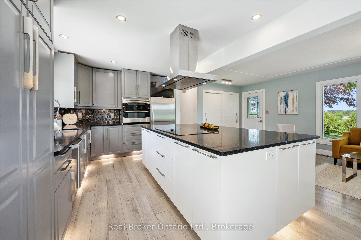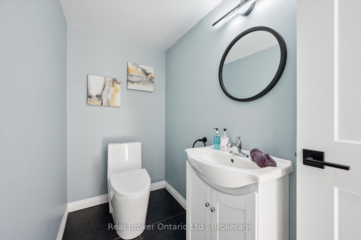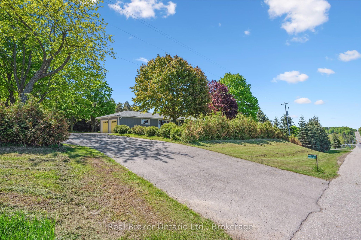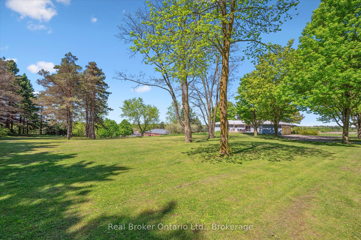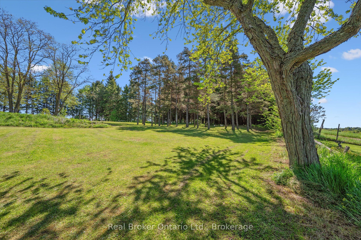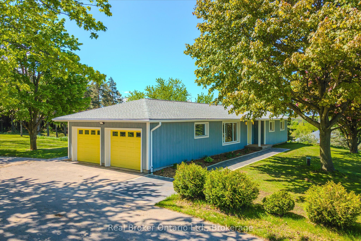
$1,100,000
Est. Payment
$4,201/mo*
*Based on 20% down, 4% interest, 30-year term
Listed by Real Broker Ontario Ltd.
Detached•MLS #X12176167•New
Price comparison with similar homes in Erin
Compared to 10 similar homes
-27.1% Lower↓
Market Avg. of (10 similar homes)
$1,508,560
Note * Price comparison is based on the similar properties listed in the area and may not be accurate. Consult licences real estate agent for accurate comparison
Room Details
| Room | Features | Level |
|---|---|---|
Kitchen 4.31 × 3.04 m | Modern KitchenCentre IslandBreakfast Bar | Main |
Dining Room 3.11 × 3.04 m | Overlooks BackyardOpen ConceptW/O To Deck | Main |
Living Room 7.11 × 3.4 m | Access To GarageOpen ConceptOverlooks Frontyard | Main |
Primary Bedroom 3.95 × 2.98 m | Walk-In Closet(s)Window | Main |
Bedroom 2 3.64 × 3.3 m | ClosetWindow | Main |
Bedroom 3.88 × 3.86 m | Basement |
Client Remarks
Welcome to your peaceful retreat on a picturesque 1-acre lot just outside of Hillsburgh, where the beauty of country living surrounds you. This charming bungalow is nestled among mature trees, offering the perfect mix of privacy, comfort, and space to create the lifestyle youve been dreaming of. With a spacious open-concept layout, the home is filled with natural light from oversized windows and enhanced by pot lights throughout, creating a warm and welcoming atmosphere. The heart of the home is the modern kitchen, complete with ample cabinetry, a large island with built-in stovetop, and a convenient breakfast bar. Its the perfect space for casual family meals or entertaining guests, and it opens to a lovely deck where you can unwind, enjoy your morning coffee, or take in the peaceful views of your private backyard. The updated main bathroom features a stylish double vanity and sleek glass shower, combining function and elegance. Two generously sized bedrooms on the main floor offer comfort and tranquility, while the finished basement with its own separate entrance provides incredible flexibility. It includes a spacious recreation room, two additional bedrooms, a bathroom, and a cold cellar ideal for extended family living, a guest suite, or rental potential. New windows throughout offer added peace of mind and Geothermal heating/cooling. Whether you're looking to garden, enjoy outdoor hobbies, or simply embrace a slower, quieter pace, this home offers everything you need to make it your own. Just a short drive to Hillsburgh and nearby amenities, this is country living at its best - peaceful, practical, and full of potential.
About This Property
9435 Wellington Road 22 N/A, Erin, N0B 1Z0
Home Overview
Basic Information
Walk around the neighborhood
9435 Wellington Road 22 N/A, Erin, N0B 1Z0
Shally Shi
Sales Representative, Dolphin Realty Inc
English, Mandarin
Residential ResaleProperty ManagementPre Construction
Mortgage Information
Estimated Payment
$0 Principal and Interest
 Walk Score for 9435 Wellington Road 22 N/A
Walk Score for 9435 Wellington Road 22 N/A

Book a Showing
Tour this home with Shally
Frequently Asked Questions
Can't find what you're looking for? Contact our support team for more information.
See the Latest Listings by Cities
1500+ home for sale in Ontario

Looking for Your Perfect Home?
Let us help you find the perfect home that matches your lifestyle
