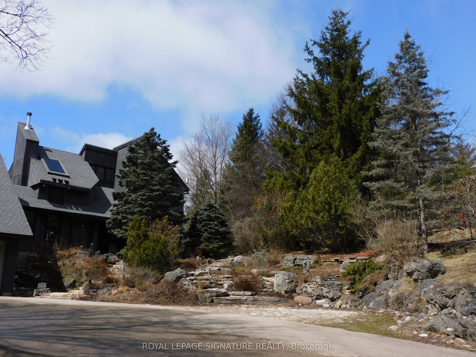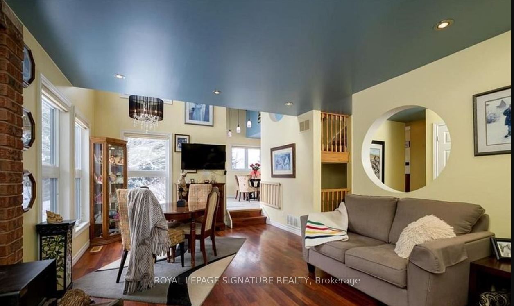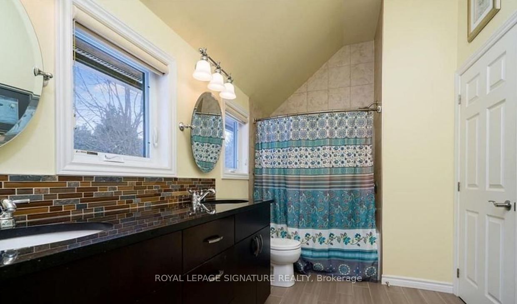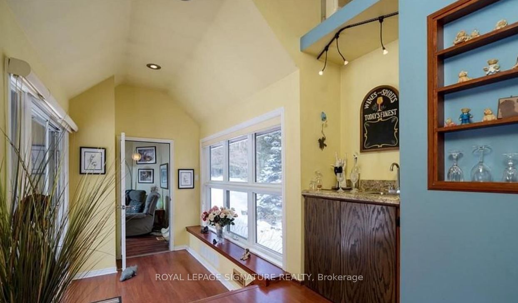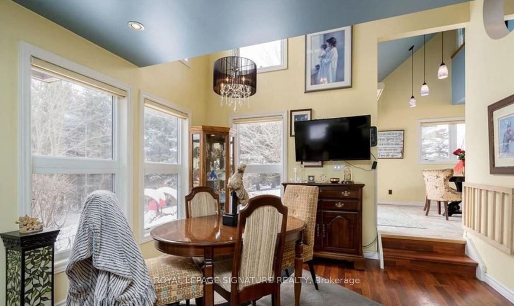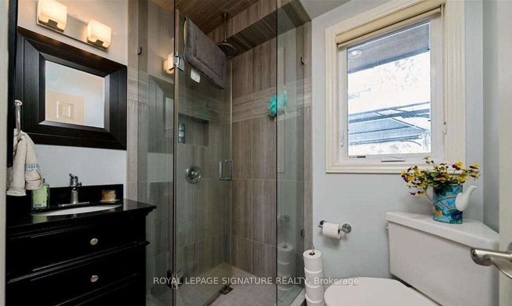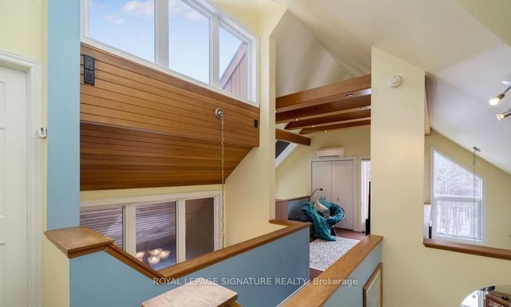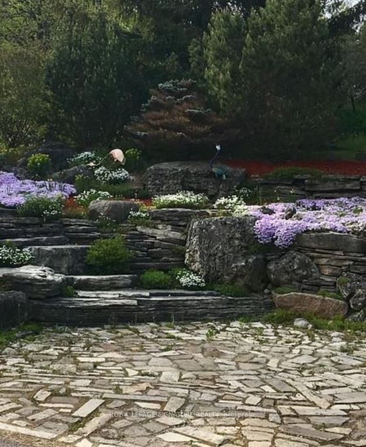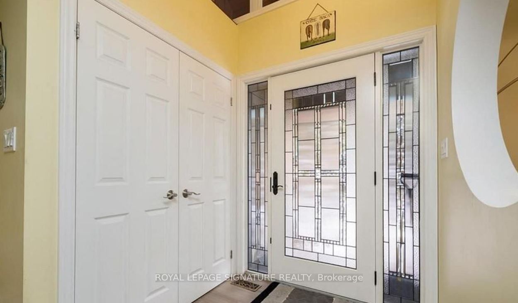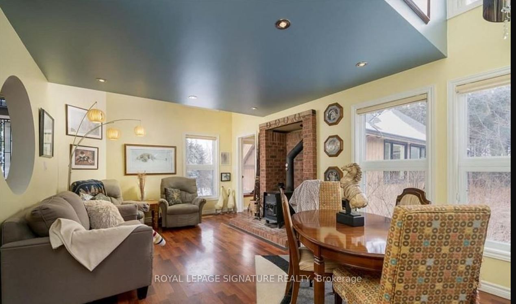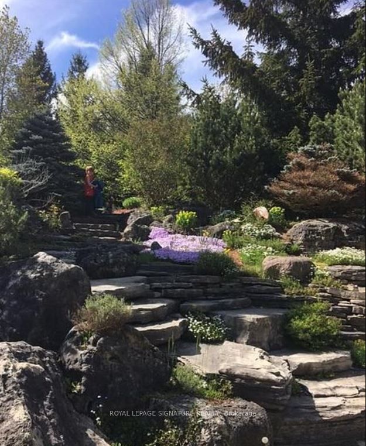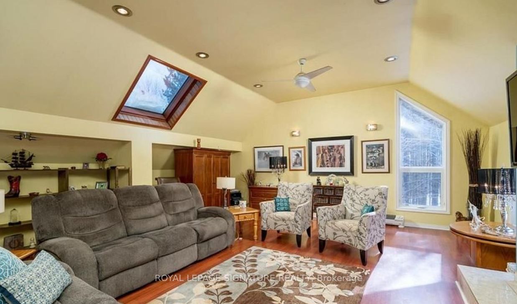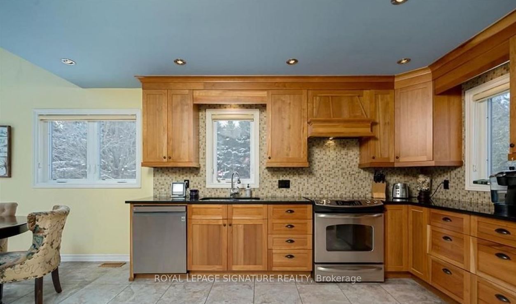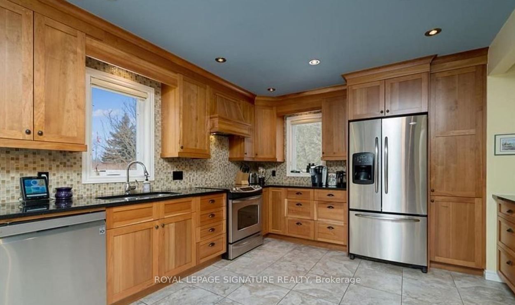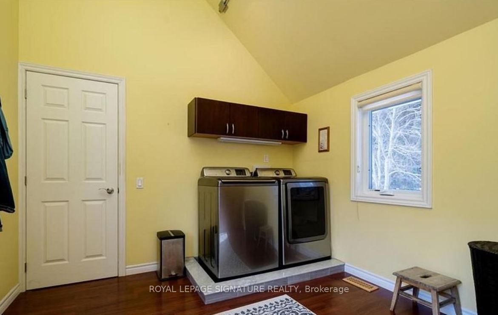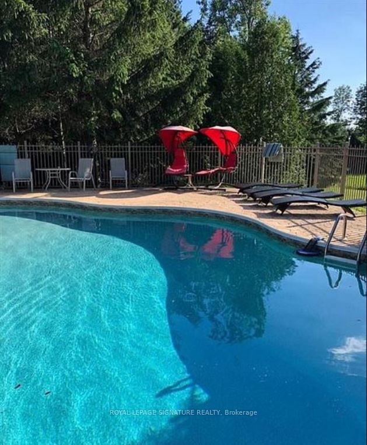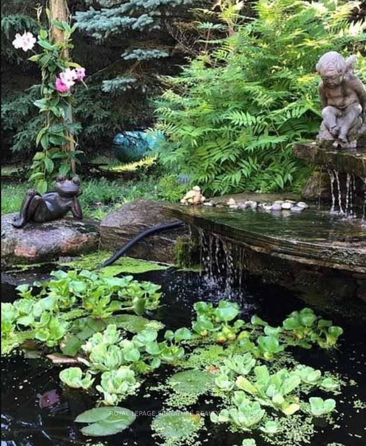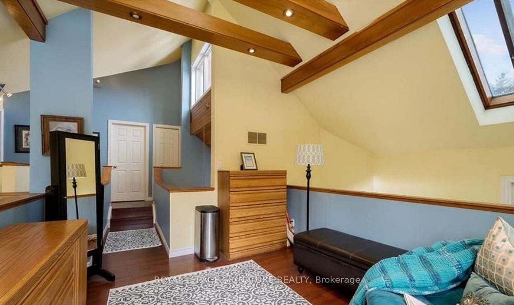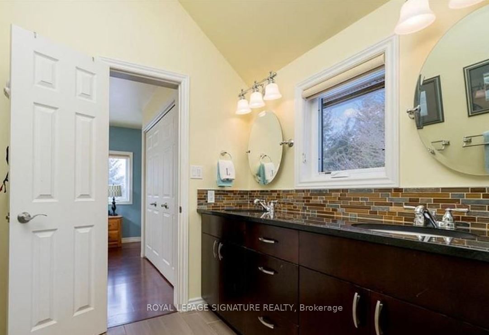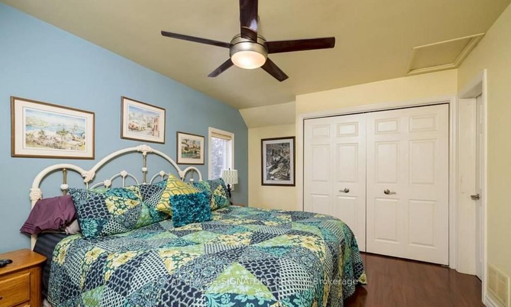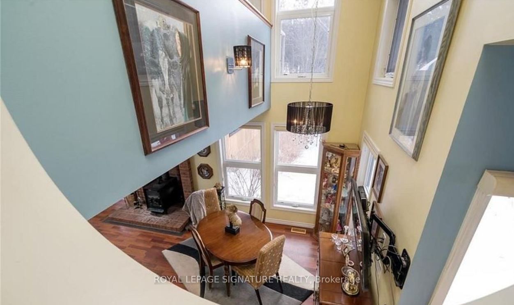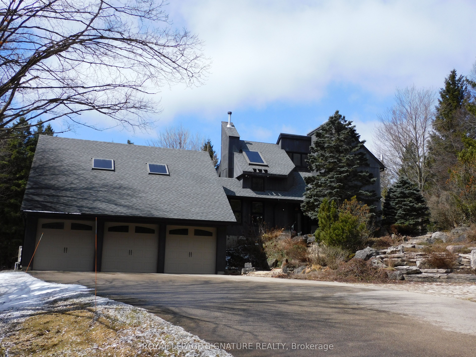
$3,900 /mo
Listed by ROYAL LEPAGE SIGNATURE REALTY
Detached•MLS #X12091602•New
Room Details
| Room | Features | Level |
|---|---|---|
Kitchen 6.9 × 6.4 m | W/O To PatioBreakfast AreaGranite Counters | Main |
Dining Room 6.7 × 3.65 m | Combined w/FamilyWood Stove | Main |
Primary Bedroom 4.7 × 3.3 m | Semi EnsuiteLaminate | Second |
Bedroom 2 3.75 × 3.1 m | Large WindowLaminate | Second |
Bedroom 3 3.65 × 3.05 m | Juliette BalconySkylight | Second |
Bedroom 4 6.15 × 3.05 m | Broadloom | Basement |
Client Remarks
Rare Find Custom Contemporary Design On 7.92 Acres of Private Mature Lot. This Home Boasts A Spectacular Sun-Filled Great Room With Two Skylights. The Family Size Kitchen With Separate Entrance And Walk-Out Is Open To The Sunken Cozy Combined Family Room/Dining Room With Stone Hearth & Wood Burning Stove. The Primary Bedroom Overlooks Main Floor With 5Pc Ensuite. Professionally Finished Basement With Rec. Room, Spacious Fourth Bedroom And Walk Up To Entrance To 3 Car Garage. Landscaped Grounds With Perennial Gardens, Pond, In-Ground Pool & Cabana. An Entertainer's Dream Backyard! The Tranquil, Peaceful Surroundings Of Muskoka In The Town Of Erin... Cottage Lifestyle Close To The City.
About This Property
9324 9 Side Road, Erin, L7J 2L8
Home Overview
Basic Information
Walk around the neighborhood
9324 9 Side Road, Erin, L7J 2L8
Shally Shi
Sales Representative, Dolphin Realty Inc
English, Mandarin
Residential ResaleProperty ManagementPre Construction
 Walk Score for 9324 9 Side Road
Walk Score for 9324 9 Side Road

Book a Showing
Tour this home with Shally
Frequently Asked Questions
Can't find what you're looking for? Contact our support team for more information.
See the Latest Listings by Cities
1500+ home for sale in Ontario

Looking for Your Perfect Home?
Let us help you find the perfect home that matches your lifestyle
