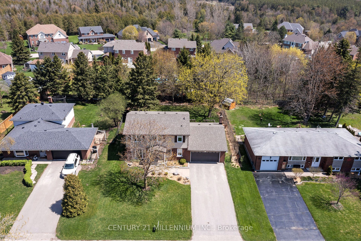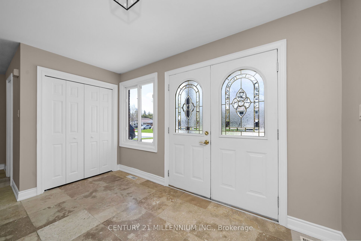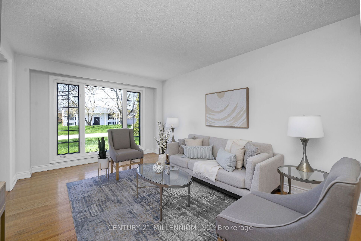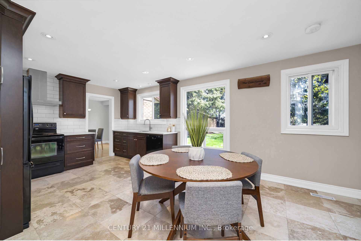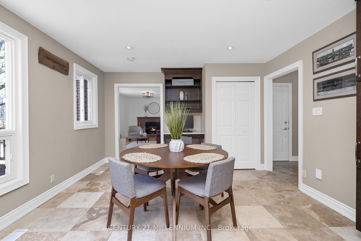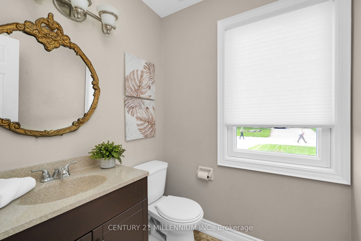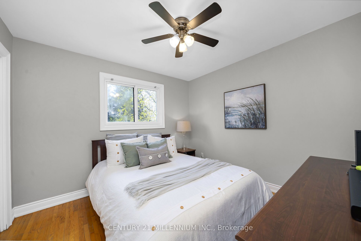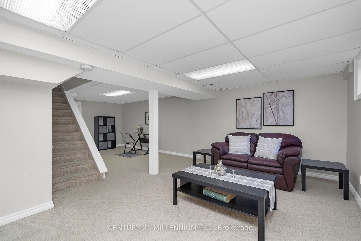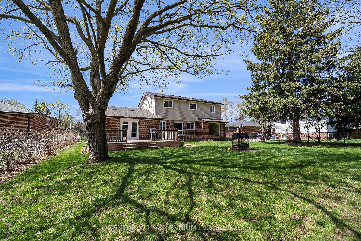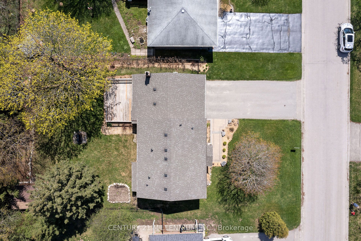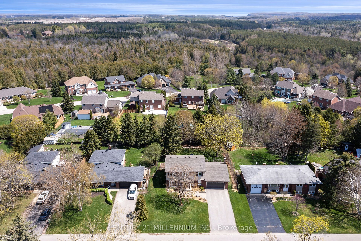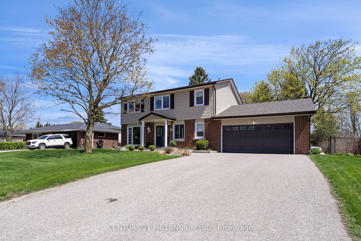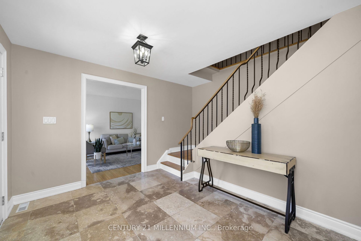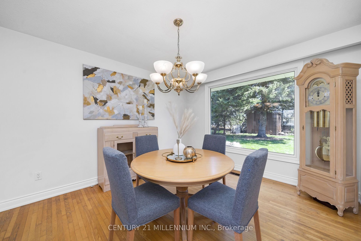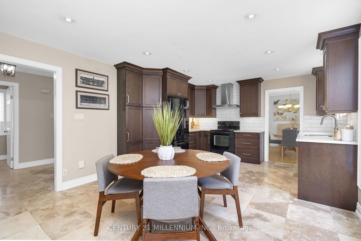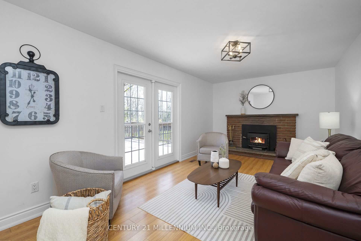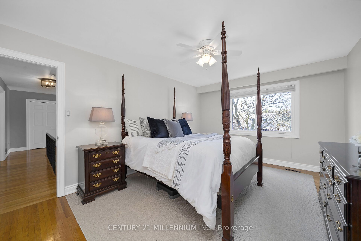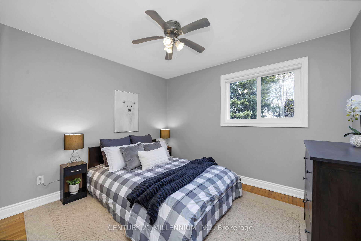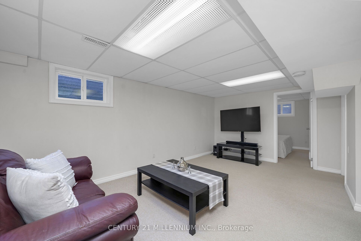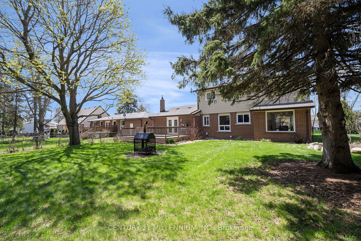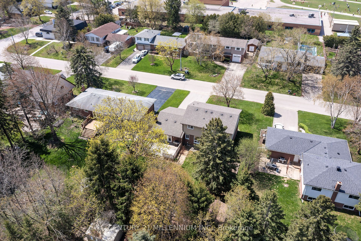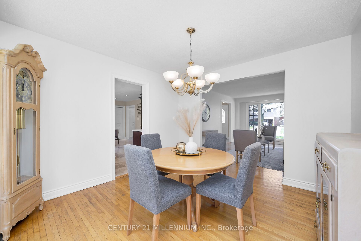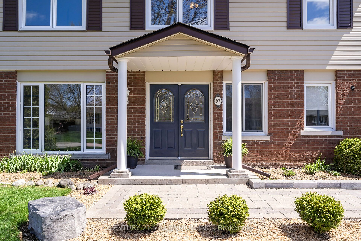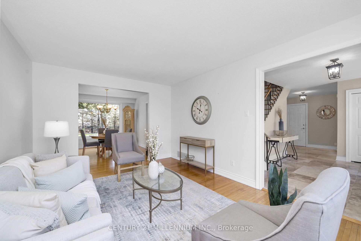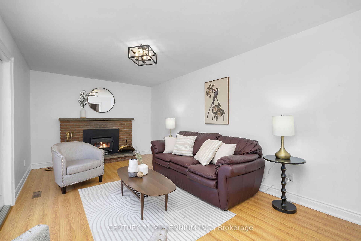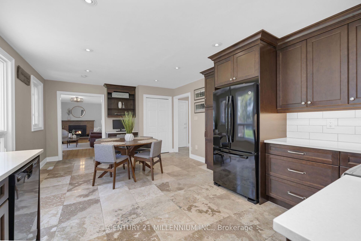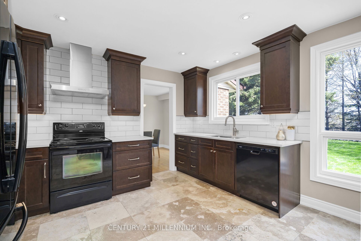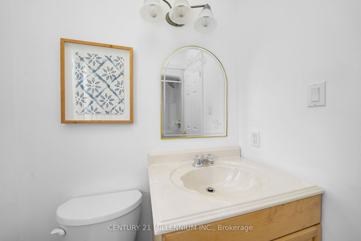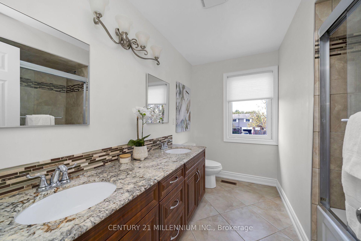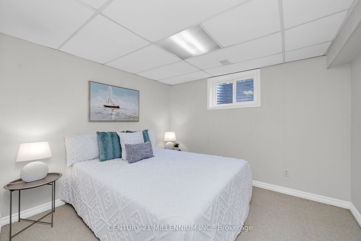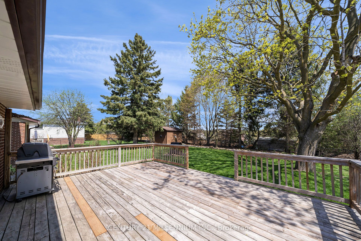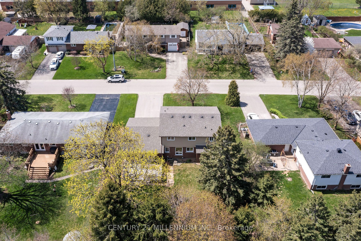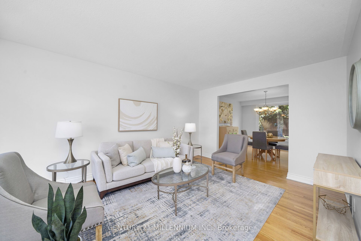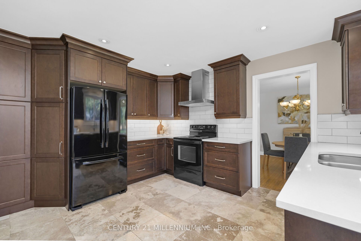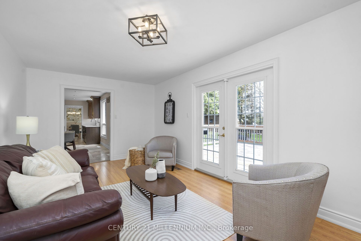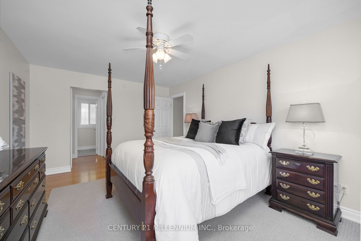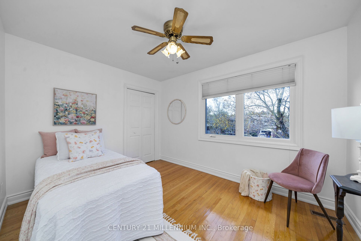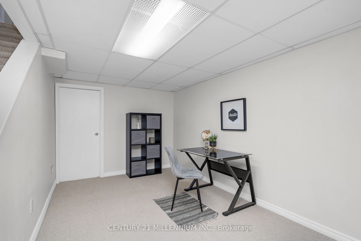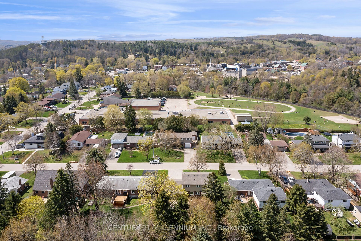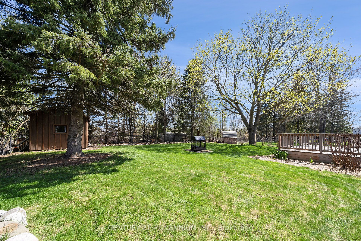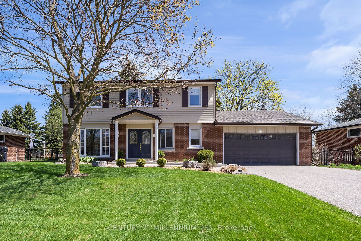
$1,145,000
Est. Payment
$4,373/mo*
*Based on 20% down, 4% interest, 30-year term
Listed by CENTURY 21 MILLENNIUM INC.
Detached•MLS #X12133575•Price Change
Price comparison with similar homes in Erin
Compared to 5 similar homes
-25.4% Lower↓
Market Avg. of (5 similar homes)
$1,534,580
Note * Price comparison is based on the similar properties listed in the area and may not be accurate. Consult licences real estate agent for accurate comparison
Room Details
| Room | Features | Level |
|---|---|---|
Living Room 5.14 × 3.46 m | Hardwood FloorPicture WindowOverlooks Frontyard | Main |
Dining Room 3.71 × 3.39 m | Hardwood FloorOpen StairsOverlooks Backyard | Main |
Kitchen 6.23 × 3.89 m | Eat-in KitchenPantryQuartz Counter | Main |
Primary Bedroom 5 × 3 m | Hardwood FloorCeiling Fan(s)4 Pc Ensuite | Second |
Bedroom 2 3.27 × 3.04 m | Hardwood FloorClosetCeiling Fan(s) | Second |
Bedroom 3 3.67 × 1 m | Hardwood FloorClosetCeiling Fan(s) | Second |
Client Remarks
Imagine living in a wonderful family home nestled in the picturesque Village of Erin characterized by its warm, inviting atmosphere and spacious design. Lovely curb appeal, on a much sought after street, surrounded by fabulous neighbours who genuinely care for each other. Step into the large foyer that opens to the living/dining room with floor to ceiling windows. The kitchen has beautiful cabinetry and design, and big enough for a large kitchen table. Oh wait, there is also a main floor family room with wood burning fireplace that opens to the huge deck in the fully fenced backyard with fabulous trees giving you all the privacy. Upstairs you will find four spacious bedrooms and two baths, all with large windows letting the sun to shine in. Meander down to the lower level to find a big rec room plus another bedroom. The two-car garage fits two easily and the driveway will hold another six. A simple 35-minute commute to the GTA, or 15 mins to the GO train to take you right into the city, yet you know you are coming back to the peace of Erin. Spend your summer nights around the backyard bonfire while you enjoy the countless shimmering stars against the deep navy backdrop of night. Yes, this is home, and time for you to make memories here.
About This Property
92 Waterford Drive, Erin, N0B 1T0
Home Overview
Basic Information
Walk around the neighborhood
92 Waterford Drive, Erin, N0B 1T0
Shally Shi
Sales Representative, Dolphin Realty Inc
English, Mandarin
Residential ResaleProperty ManagementPre Construction
Mortgage Information
Estimated Payment
$0 Principal and Interest
 Walk Score for 92 Waterford Drive
Walk Score for 92 Waterford Drive

Book a Showing
Tour this home with Shally
Frequently Asked Questions
Can't find what you're looking for? Contact our support team for more information.
See the Latest Listings by Cities
1500+ home for sale in Ontario

Looking for Your Perfect Home?
Let us help you find the perfect home that matches your lifestyle
