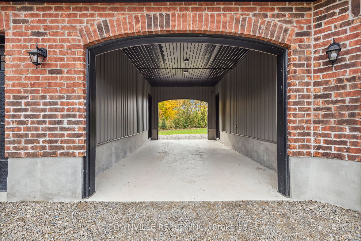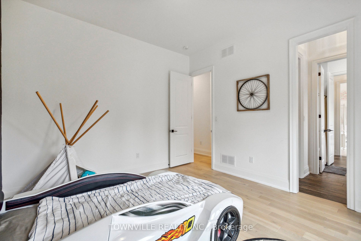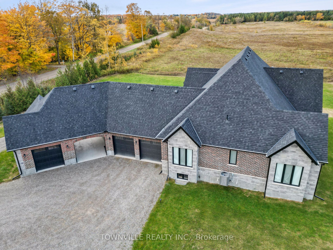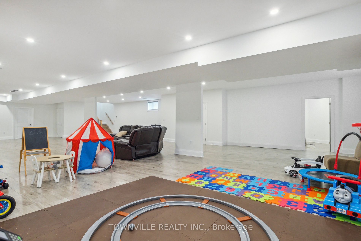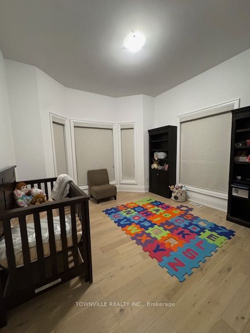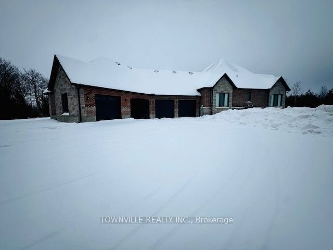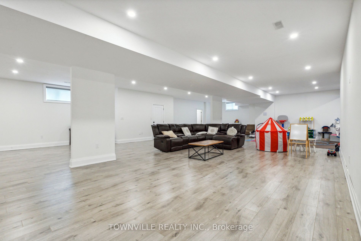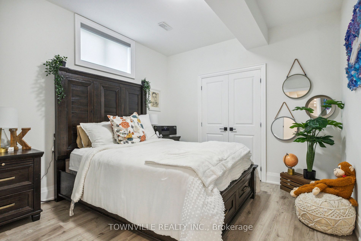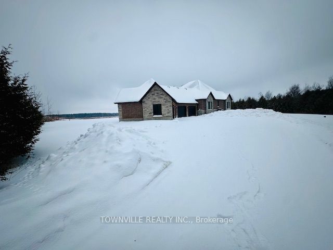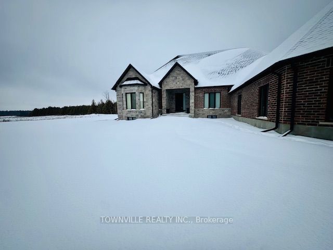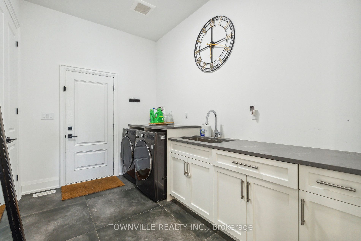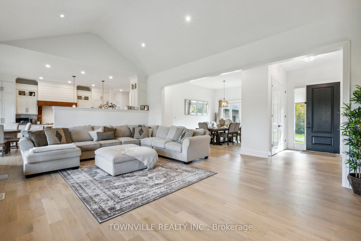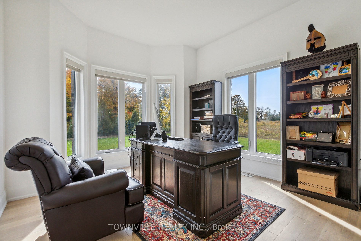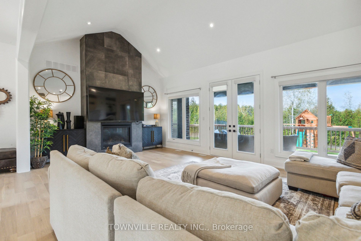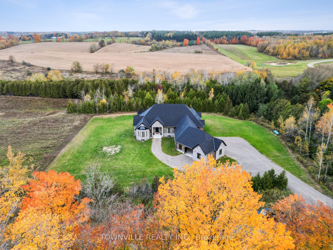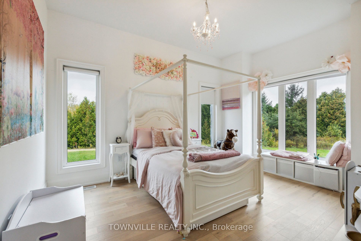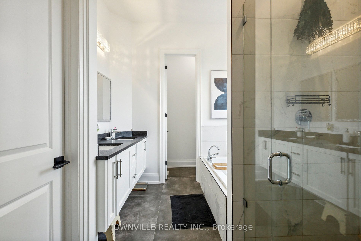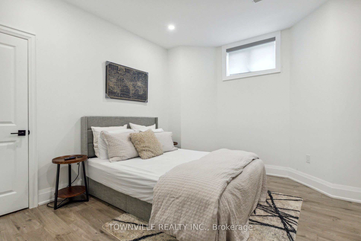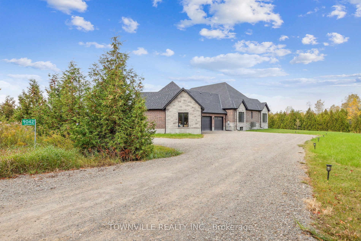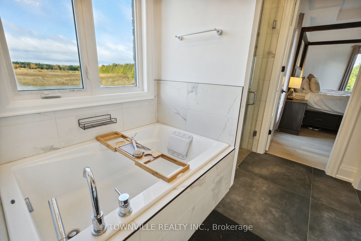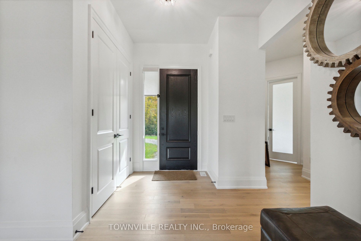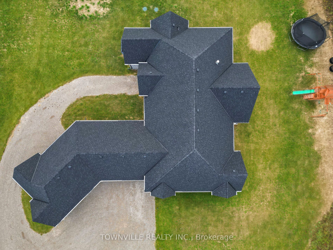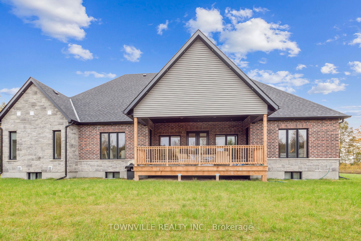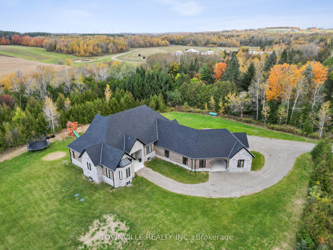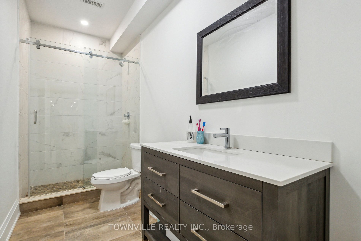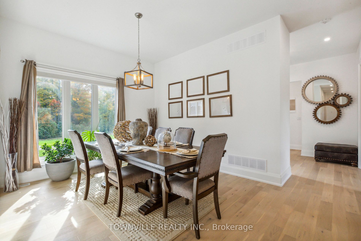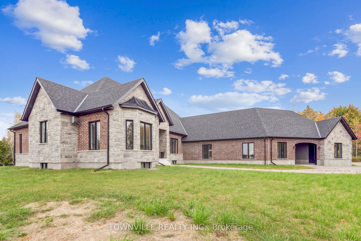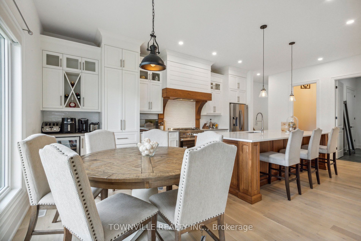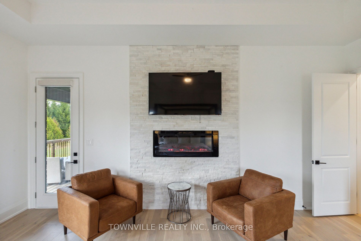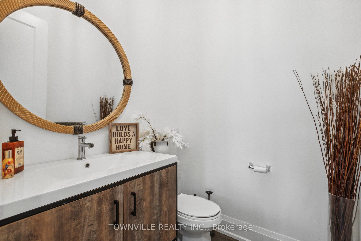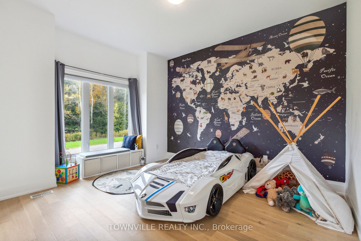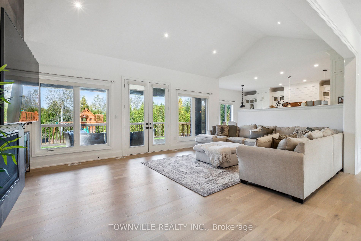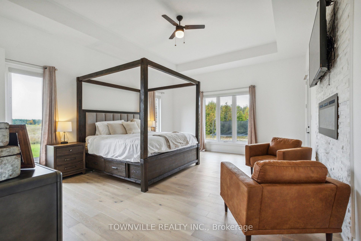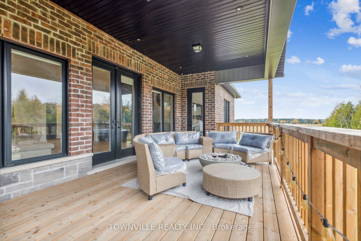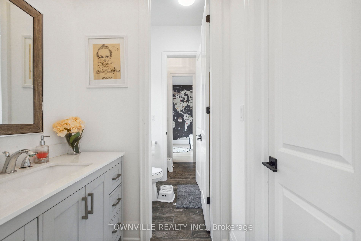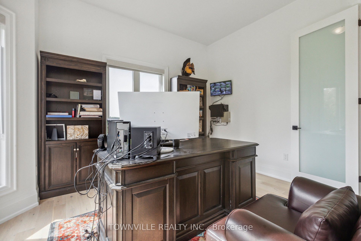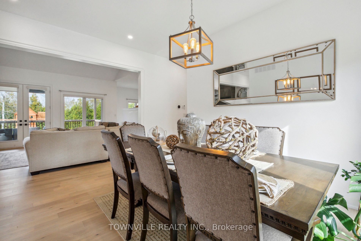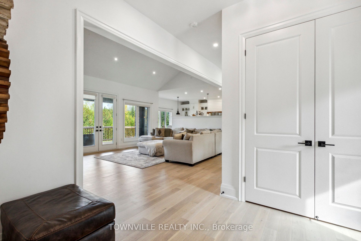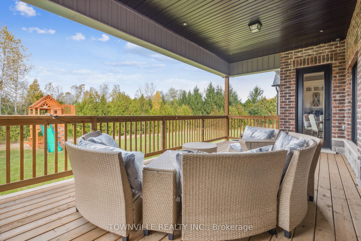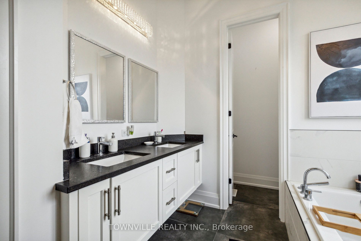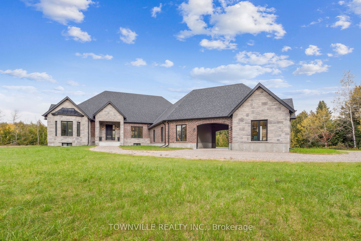
$2,369,000
Est. Payment
$9,048/mo*
*Based on 20% down, 4% interest, 30-year term
Listed by TOWNVILLE REALTY INC.
Detached•MLS #X11960478•New
Room Details
| Room | Features | Level |
|---|---|---|
Primary Bedroom 5.99 × 4.75 m | Main | |
Bedroom 2 3.53 × 4.55 m | Main | |
Bedroom 3 3.71 × 4.4 m | Main | |
Bedroom 3.89 × 3.43 m | Basement | |
Bedroom 2 3.3 × 3.81 m | Basement | |
Living Room 10.64 × 16.94 m | Basement |
Client Remarks
Enjoy this beautiful picturesque home with over 5225 sq ft of living space including 6 bedrooms and 3.5 bathrooms with additional 1200 sqft of garage space and breeze way. 4 car garage with plenty of storage. 4th garage can be used as a workshop. Private 1 acre lot with serene private views and sounds of nature. With a custom built walk-in closet you won't want to miss! Movie room in basement and more! Chefs kitchen equipped with marble counter tops, craftmanship wood vent and cabinets, gas stove range, French stainless steel fridge, wine bar and mini wine fridge, dishwasher and plenty of storage space with kitchen islands.
About This Property
9042 Sideroad 10 N/A, Erin, L7J 2L8
Home Overview
Basic Information
Walk around the neighborhood
9042 Sideroad 10 N/A, Erin, L7J 2L8
Shally Shi
Sales Representative, Dolphin Realty Inc
English, Mandarin
Residential ResaleProperty ManagementPre Construction
Mortgage Information
Estimated Payment
$0 Principal and Interest
 Walk Score for 9042 Sideroad 10 N/A
Walk Score for 9042 Sideroad 10 N/A

Book a Showing
Tour this home with Shally
Frequently Asked Questions
Can't find what you're looking for? Contact our support team for more information.
Check out 100+ listings near this property. Listings updated daily
See the Latest Listings by Cities
1500+ home for sale in Ontario

Looking for Your Perfect Home?
Let us help you find the perfect home that matches your lifestyle
