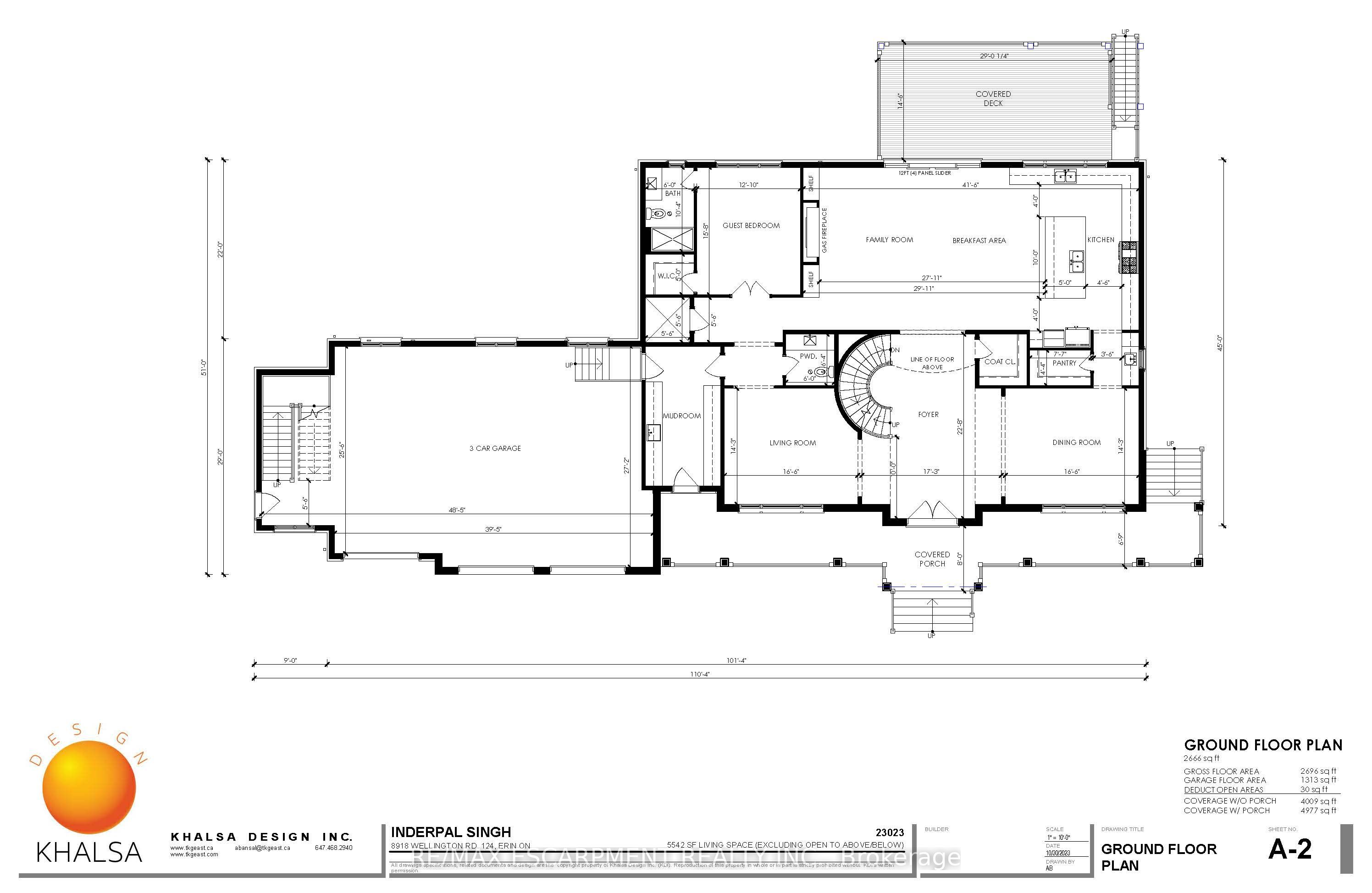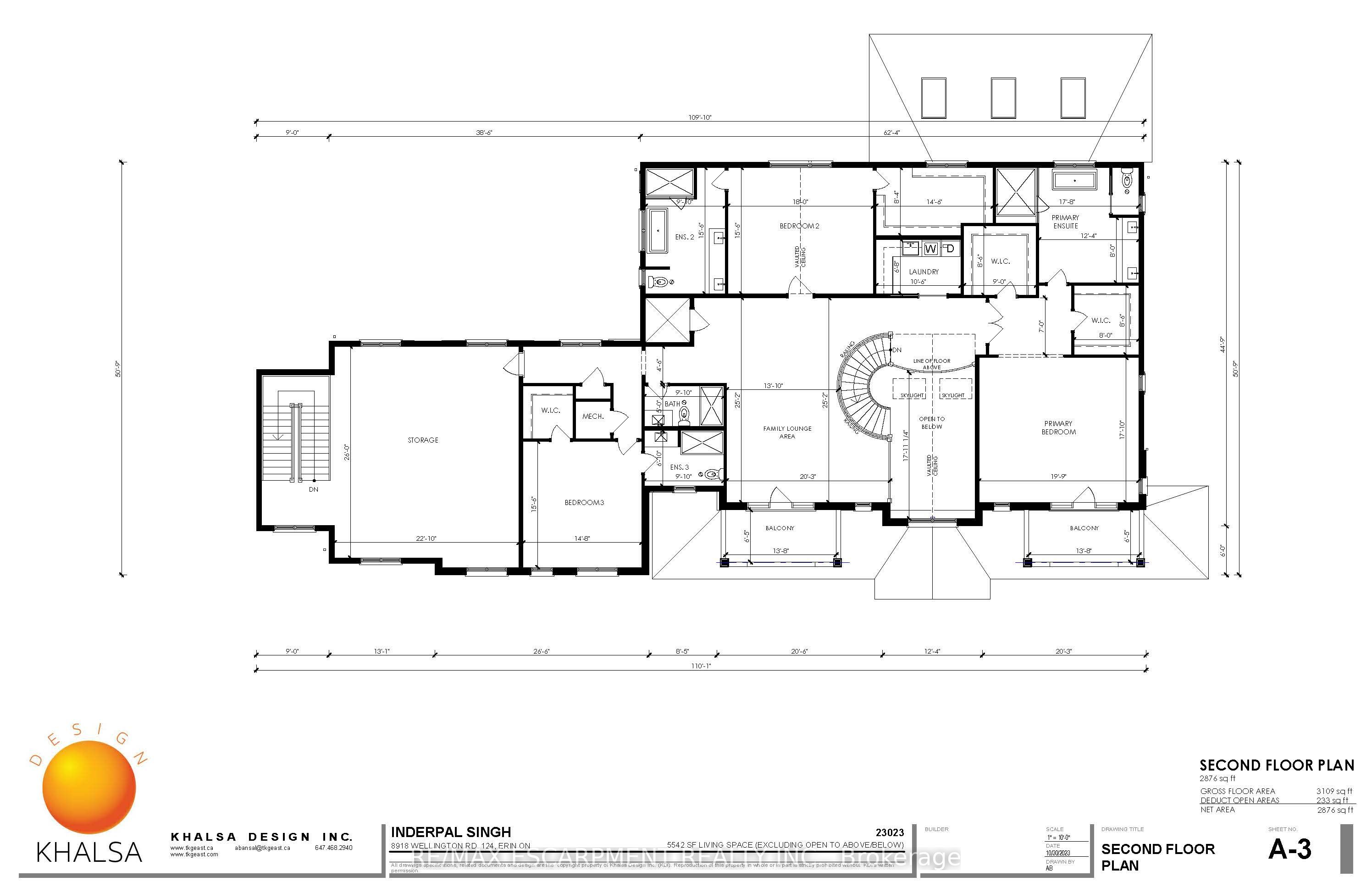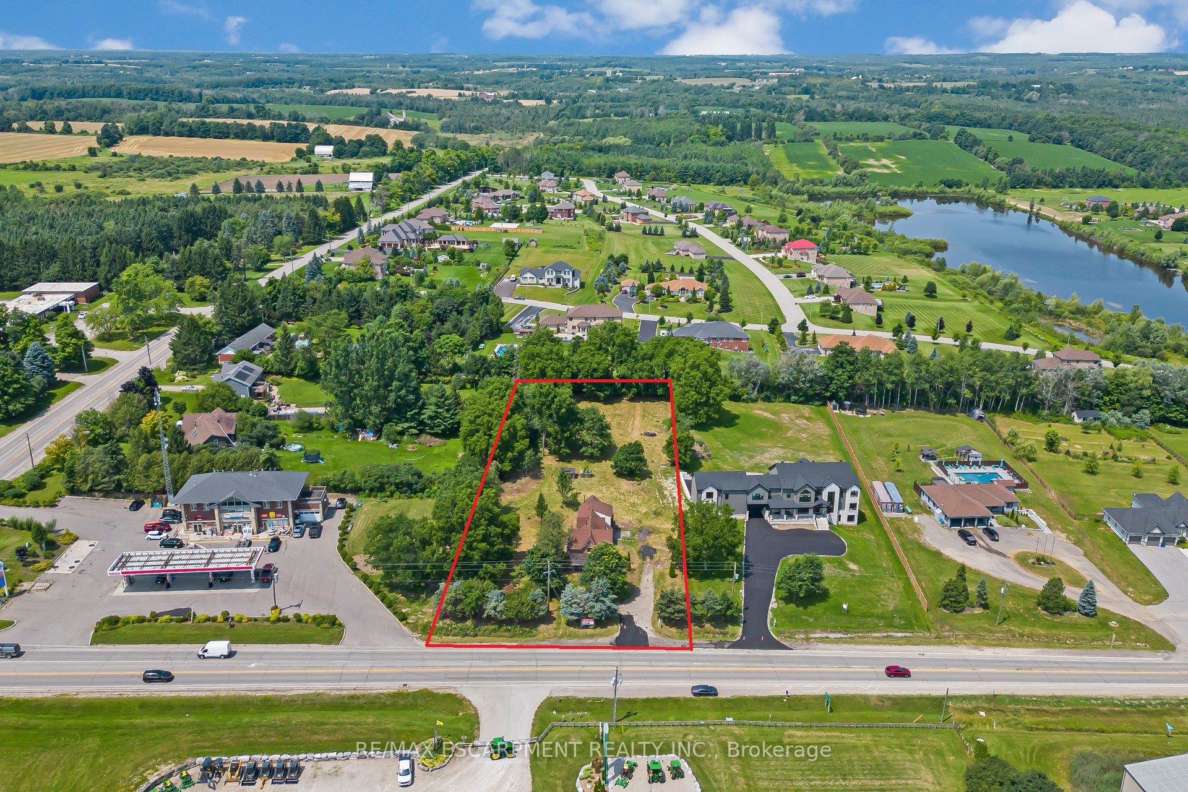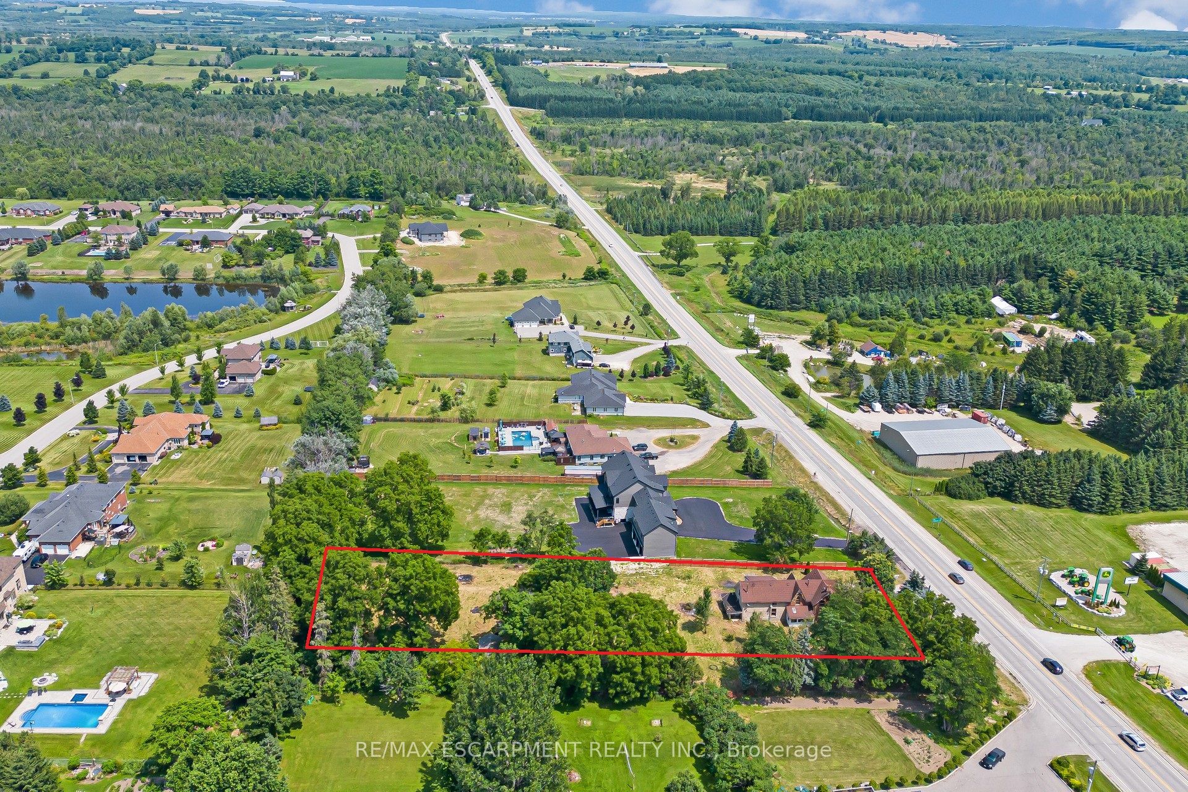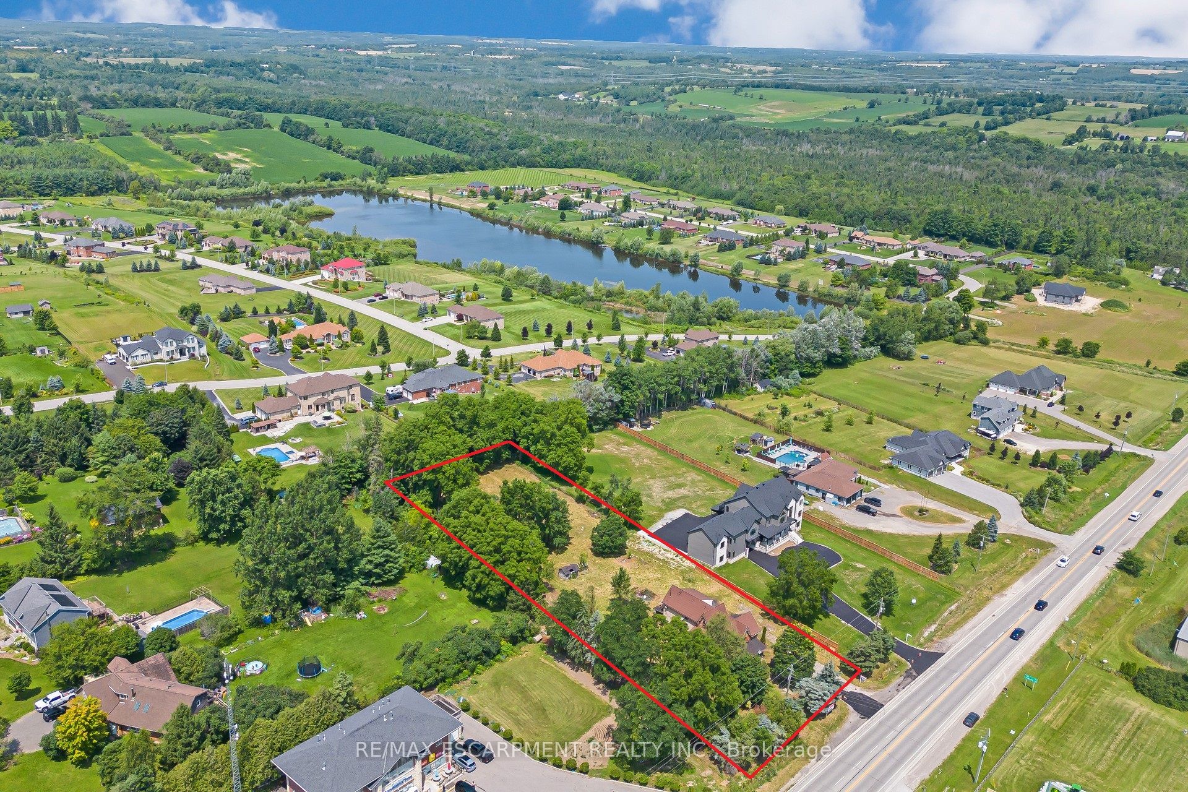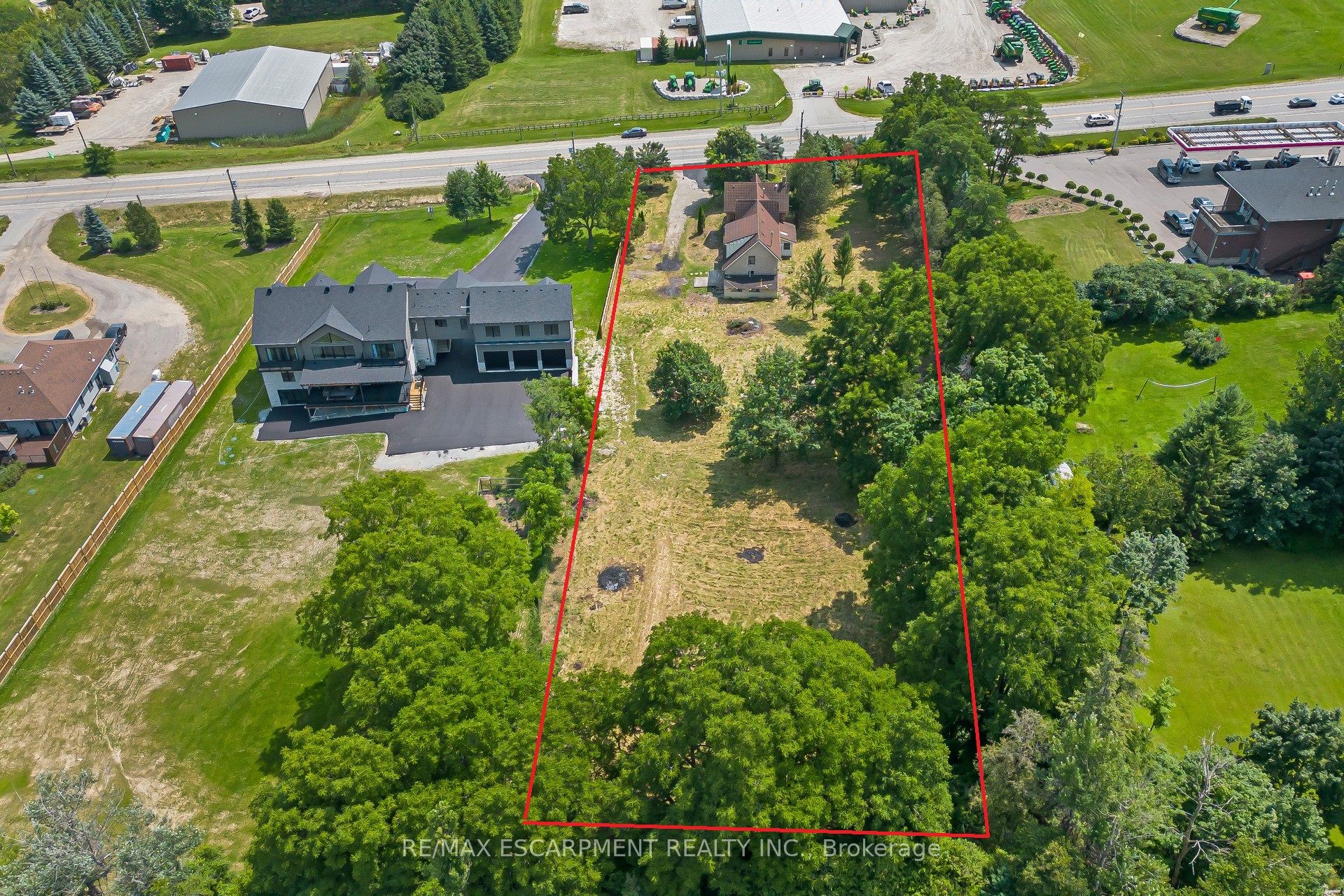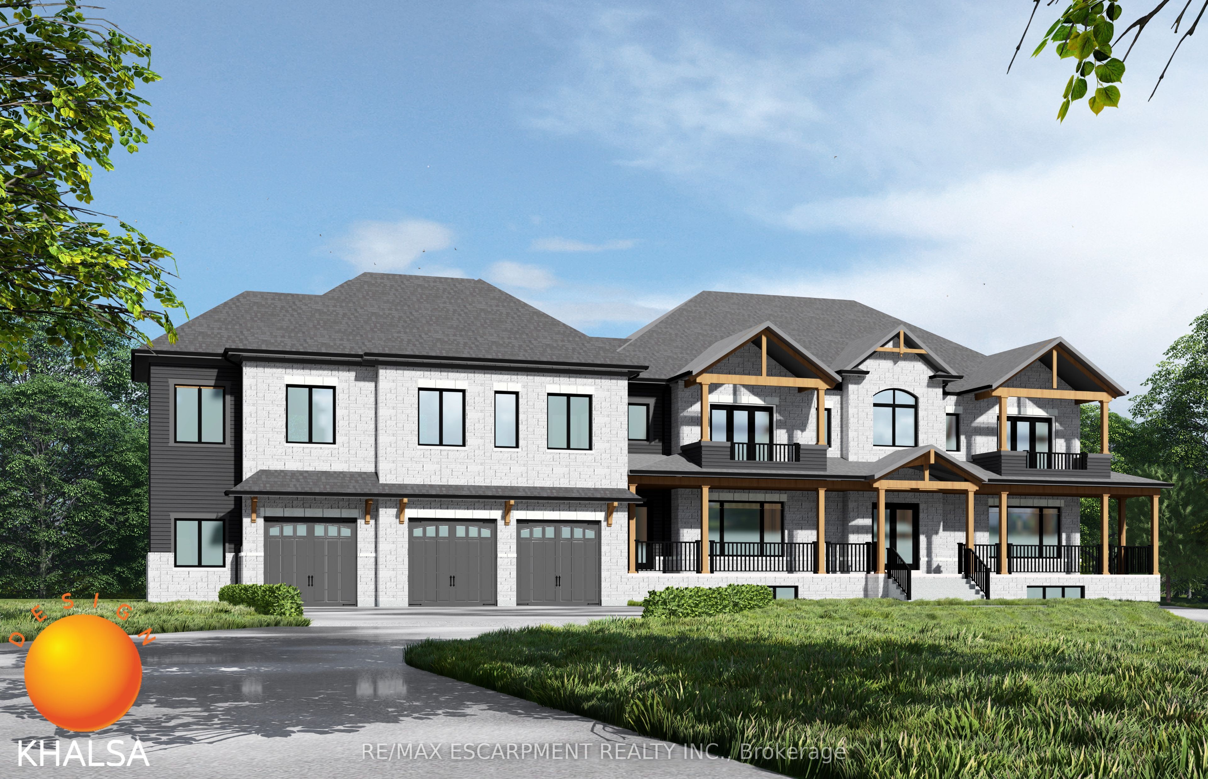
$2,900,000
Est. Payment
$11,076/mo*
*Based on 20% down, 4% interest, 30-year term
Listed by RE/MAX ESCARPMENT REALTY INC.
Detached•MLS #X9231031•Price Change
Price comparison with similar homes in Erin
Compared to 1 similar home
45.1% Higher↑
Market Avg. of (1 similar homes)
$1,998,999
Note * Price comparison is based on the similar properties listed in the area and may not be accurate. Consult licences real estate agent for accurate comparison
Room Details
| Room | Features | Level |
|---|---|---|
Living Room 5.03 × 4.34 m | Main | |
Dining Room 5.03 × 4.34 m | Main | |
Kitchen 2.9 × 5.49 m | Breakfast Area | Main |
Bedroom 3.91 × 4.78 m | Gas FireplaceSliding DoorsW/O To Deck | Main |
Primary Bedroom 1.82 × 1.95 m | 2 Pc BathW/O To Balcony | Second |
Bedroom 2 5.49 × 4.72 m | 5 Pc EnsuiteWalk-In Closet(s) | Second |
Client Remarks
We are building your dream home! Located on a 1.6 acre, flat lot with beautiful, mature trees in a neighbourhood of country estate homes. This beautiful 5,800 sq ft home will feature, 4 bedrooms, 6 bathrooms and luxury finishes chosen by you! (Land with Permits also available for purchase). Good schools, amenities close by and excellent access for commuters is what makes Erin a desirable location for people looking for room and to escape to the country. If you have been dreaming of a new home with room to grow, this is it.
About This Property
8918 Wellington 124 Road, Erin, N1H 6H7
Home Overview
Basic Information
Walk around the neighborhood
8918 Wellington 124 Road, Erin, N1H 6H7
Shally Shi
Sales Representative, Dolphin Realty Inc
English, Mandarin
Residential ResaleProperty ManagementPre Construction
Mortgage Information
Estimated Payment
$0 Principal and Interest
 Walk Score for 8918 Wellington 124 Road
Walk Score for 8918 Wellington 124 Road

Book a Showing
Tour this home with Shally
Frequently Asked Questions
Can't find what you're looking for? Contact our support team for more information.
See the Latest Listings by Cities
1500+ home for sale in Ontario

Looking for Your Perfect Home?
Let us help you find the perfect home that matches your lifestyle
