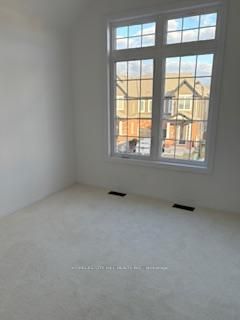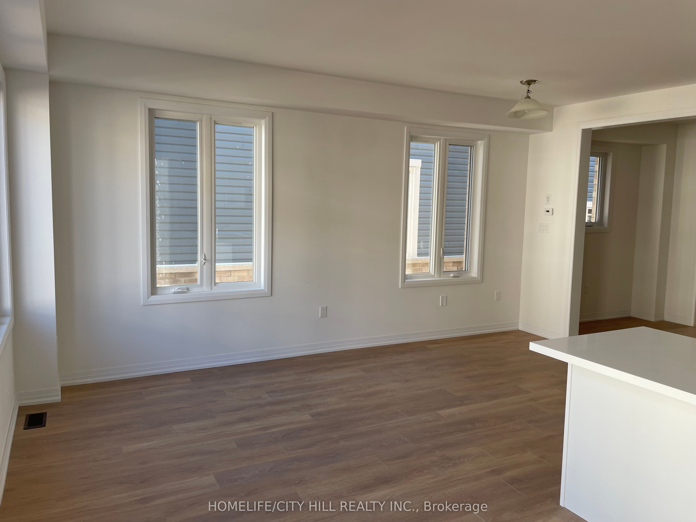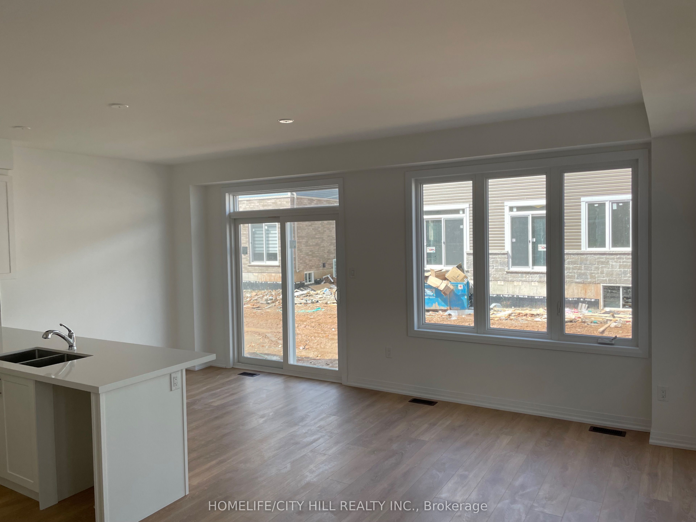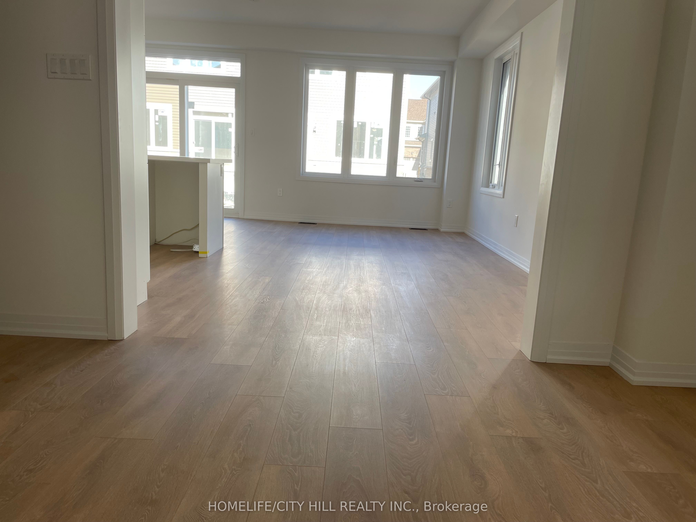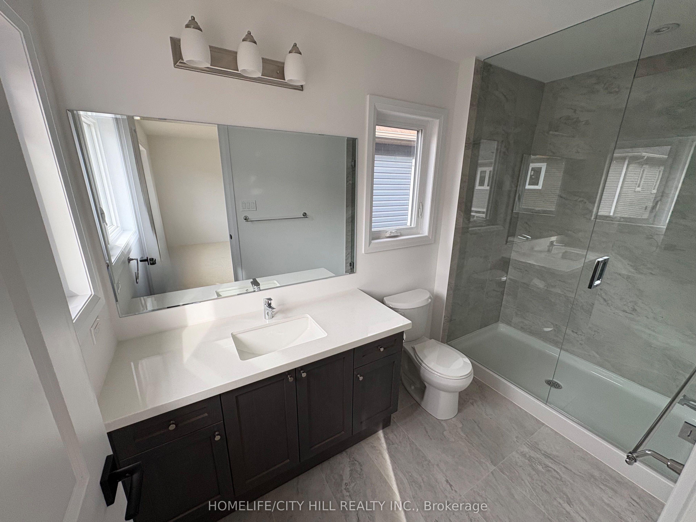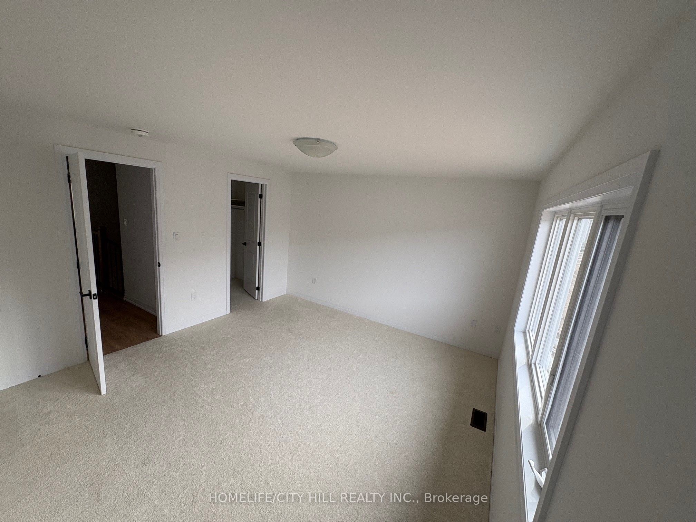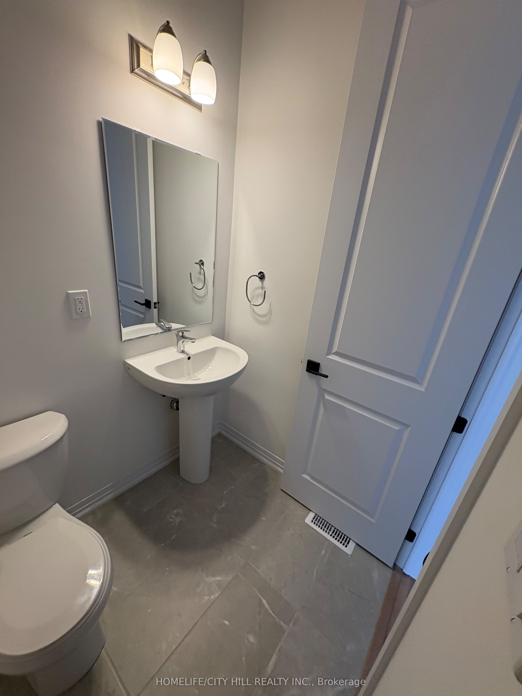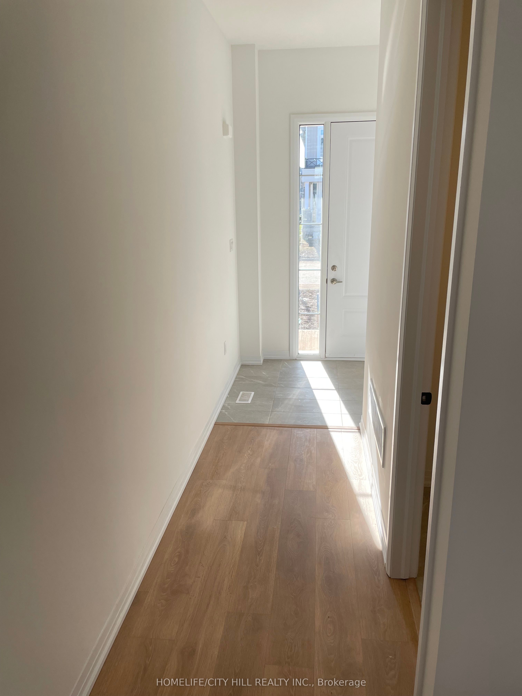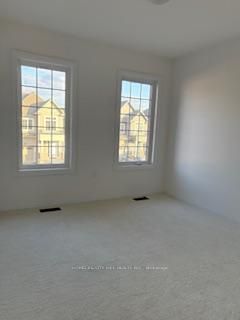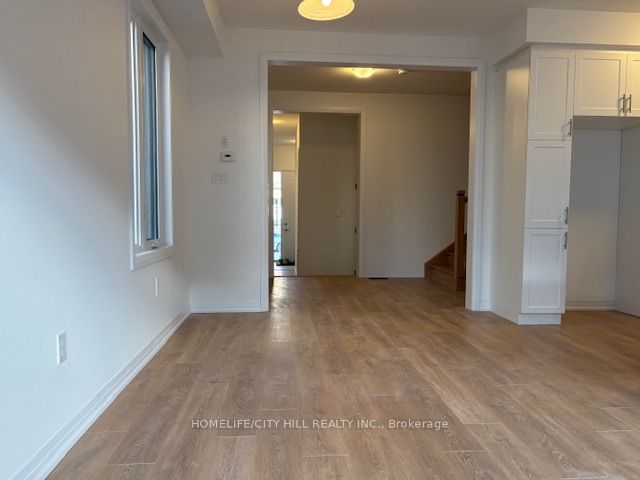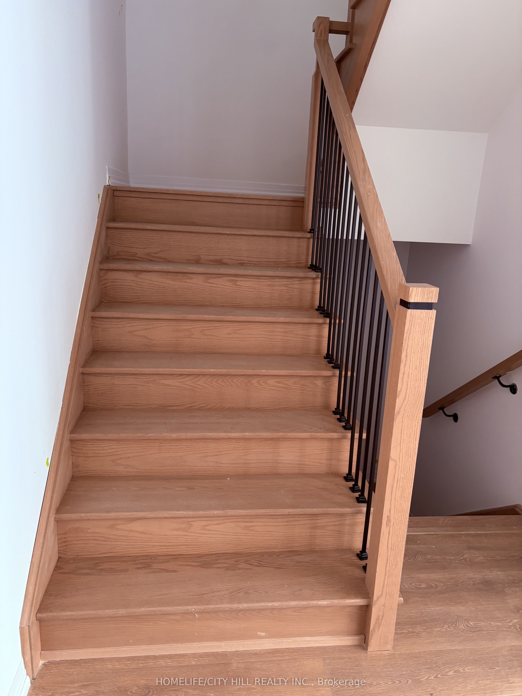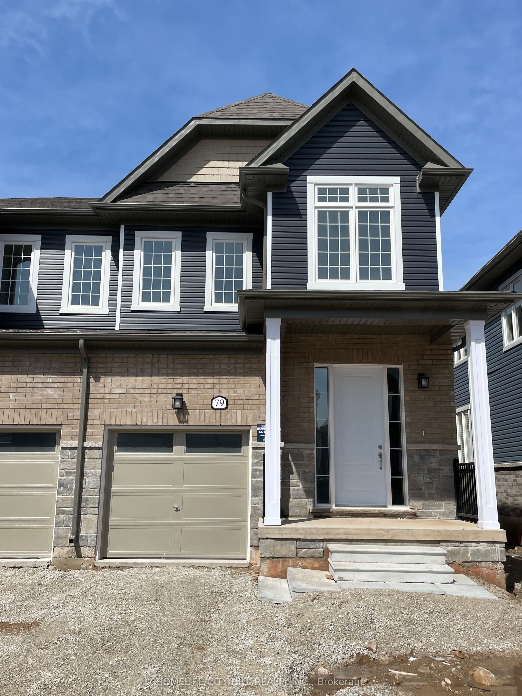
$2,850 /mo
Listed by HOMELIFE/CITY HILL REALTY INC.
Semi-Detached •MLS #X12081762•New
Room Details
| Room | Features | Level |
|---|---|---|
Living Room 6.04 × 2.77 m | Hardwood FloorOpen ConceptCombined w/Dining | Main |
Dining Room 3.05 × 2.44 m | Hardwood FloorOpen ConceptCombined w/Living | Main |
Kitchen 3 × 2.44 m | Hardwood FloorBreakfast BarStone Counters | Main |
Primary Bedroom 4.27 × 3.96 m | Broadloom4 Pc EnsuiteWalk-In Closet(s) | Second |
Bedroom 2.44 × 3.35 m | BroadloomVaulted Ceiling(s) | Second |
Bedroom 3.05 × 3.05 m | BroadloomCloset | Second |
Client Remarks
Enjoy Living In This Brand New 4 Bedroom Modern Home In The Heart Of Erin. The Open Concept Main Level Features High Ceilings, Upgraded Hardwood Flooring, Modern Kitchen With Quartz Counter Tops, Breakfast Bar. Overlooking Living And Dining Room With Hardwood Flooring, Walkout To Rear Yard. Spacious Primary Bedroom With 5Pc Ensuite Bathroom, Walk In Closet. Three Additional Bedrooms Generous Sized. Bathrooms With Upgraded Finishes, Upgraded Millwork And Much More. Be The First To Live In This Stunning Home Nestled In A Friendly, Family Oriented Neighbourhood. Minutes From Top Rated Schools, Parks, Hiking Trails And A Variety Of Local Amenities. Simply Move In And Enjoy.
About This Property
79 Brown Street, Erin, N0B 1T0
Home Overview
Basic Information
Walk around the neighborhood
79 Brown Street, Erin, N0B 1T0
Shally Shi
Sales Representative, Dolphin Realty Inc
English, Mandarin
Residential ResaleProperty ManagementPre Construction
 Walk Score for 79 Brown Street
Walk Score for 79 Brown Street

Book a Showing
Tour this home with Shally
Frequently Asked Questions
Can't find what you're looking for? Contact our support team for more information.
See the Latest Listings by Cities
1500+ home for sale in Ontario

Looking for Your Perfect Home?
Let us help you find the perfect home that matches your lifestyle

