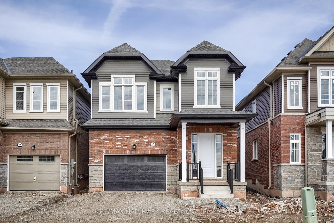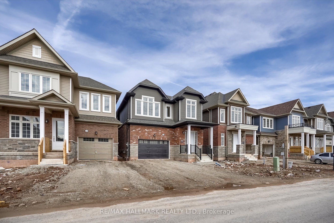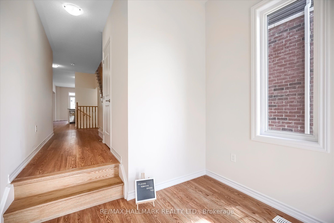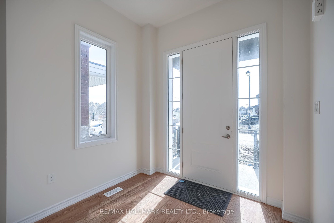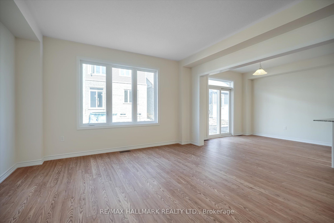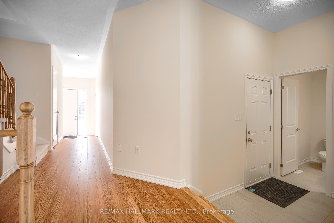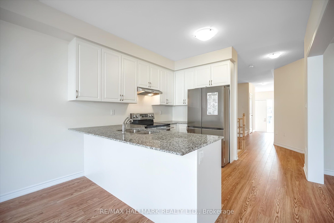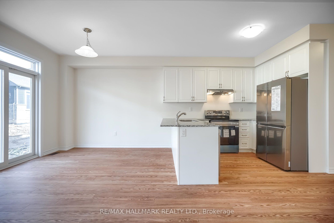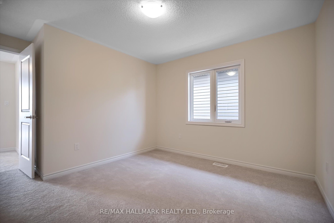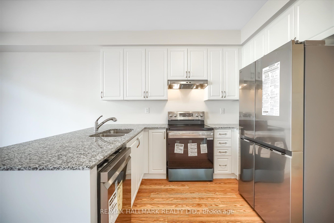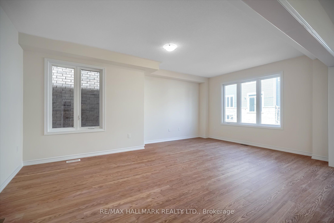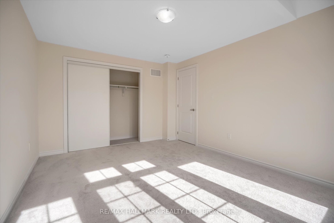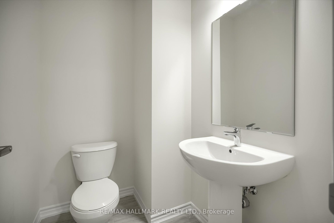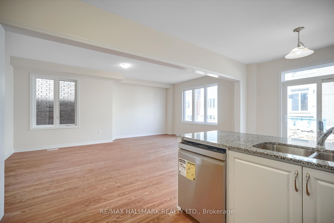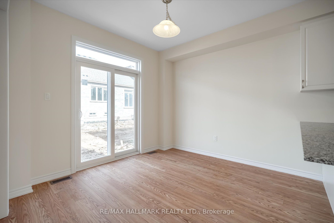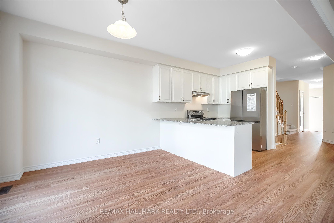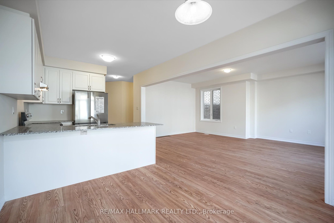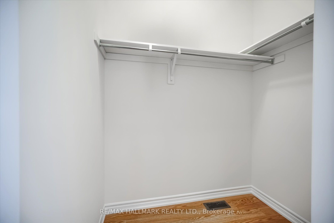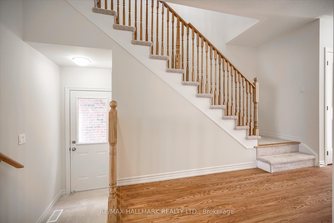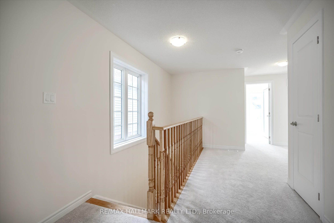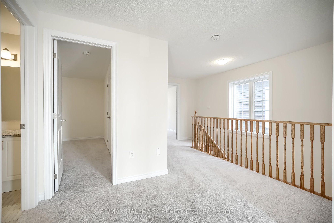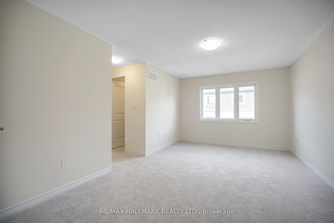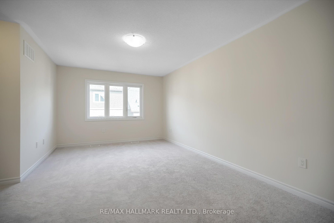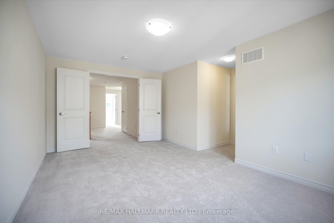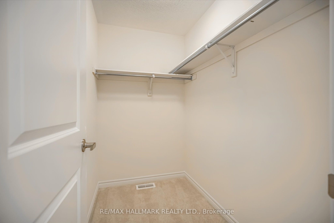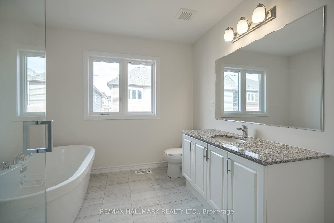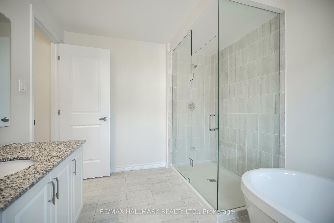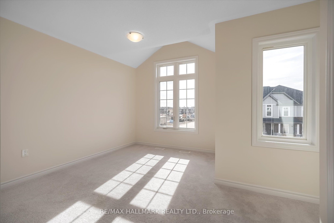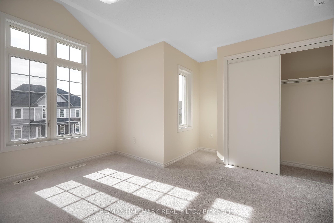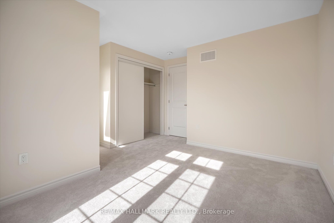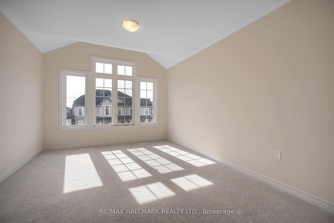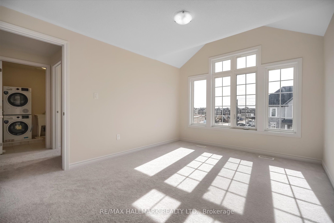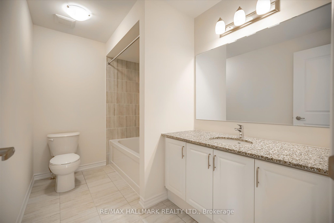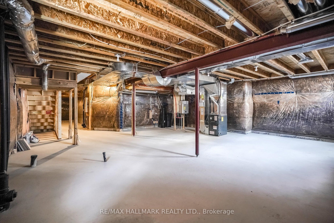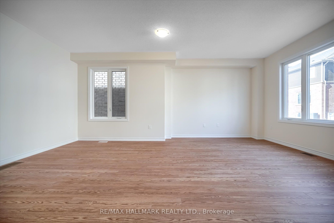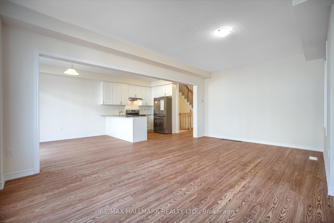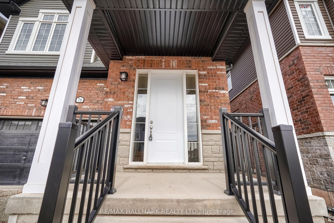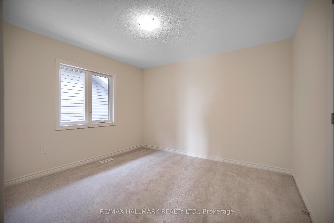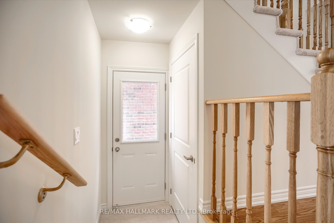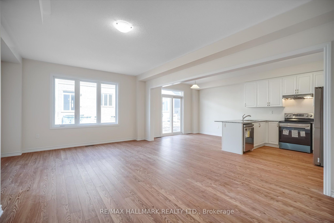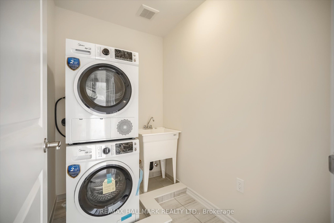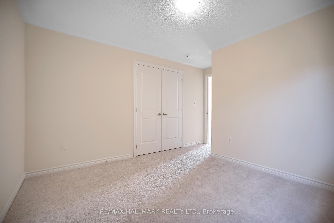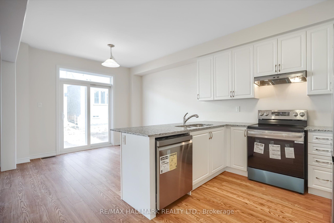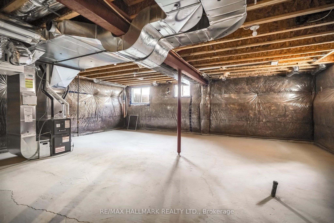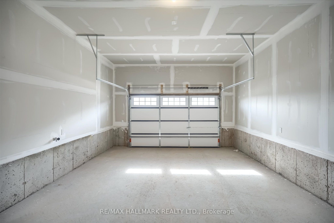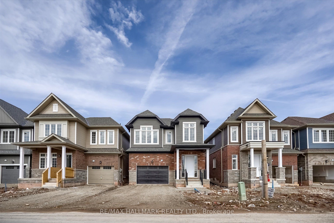
$1,299,000
Est. Payment
$4,961/mo*
*Based on 20% down, 4% interest, 30-year term
Listed by RE/MAX HALLMARK REALTY LTD.
Detached•MLS #X12067432•New
Price comparison with similar homes in Erin
Compared to 12 similar homes
-34.4% Lower↓
Market Avg. of (12 similar homes)
$1,979,066
Note * Price comparison is based on the similar properties listed in the area and may not be accurate. Consult licences real estate agent for accurate comparison
Room Details
| Room | Features | Level |
|---|---|---|
Living Room 6.27 × 4.26 m | Hardwood FloorOpen ConceptCombined w/Dining | Main |
Dining Room 6.27 × 4.26 m | Hardwood FloorOpen ConceptWindow | Main |
Kitchen 3.07 × 3.04 m | Modern KitchenStainless Steel ApplQuartz Counter | Main |
Primary Bedroom 3.96 × 3.96 m | BroadloomWalk-In Closet(s)Ensuite Bath | Second |
Bedroom 2 4.45 × 3.41 m | BroadloomWindowCloset | Second |
Bedroom 3 3.65 × 3.53 m | BroadloomWindowCloset | Second |
Client Remarks
Welcome to the highly desirable Erin Glenn Community- a brand-new development in the growing and vibrant town of Erin. This stunning Charleston floor plan offers 2,240 sq. ft. of stylish and functional living space in a detached family home designed for modern living. Step inside to a bright and spacious main floor featuring an open-concept layout with a combined living and dining area, perfect for entertaining. The contemporary kitchen boasts stainless steel appliances, quartz countertops, and a sleek breakfast bar, seamlessly connecting to the sun-filled breakfast area with walkout access to an unfinished backyard your blank canvas to create the outdoor oasis of your dreams. Upstairs, you'll find four generously sized bedrooms, including a primary suite with a walk-in closet and a private four-piece ensuite. The large basement includes upgraded windows and a separate entrance, offering endless potential for future expansion or an in-law suite. Ideally located near Erin's historic downtown, you'll enjoy charming boutique shops, antique stores, and cozy cafés. Surrounded by hiking trails, parks, and a bustling farmers market, this is small-town living at its finest with all the modern conveniences you need.
About This Property
76 Molozzi Street, Erin, N0B 1T0
Home Overview
Basic Information
Walk around the neighborhood
76 Molozzi Street, Erin, N0B 1T0
Shally Shi
Sales Representative, Dolphin Realty Inc
English, Mandarin
Residential ResaleProperty ManagementPre Construction
Mortgage Information
Estimated Payment
$0 Principal and Interest
 Walk Score for 76 Molozzi Street
Walk Score for 76 Molozzi Street

Book a Showing
Tour this home with Shally
Frequently Asked Questions
Can't find what you're looking for? Contact our support team for more information.
Check out 100+ listings near this property. Listings updated daily
See the Latest Listings by Cities
1500+ home for sale in Ontario

Looking for Your Perfect Home?
Let us help you find the perfect home that matches your lifestyle
