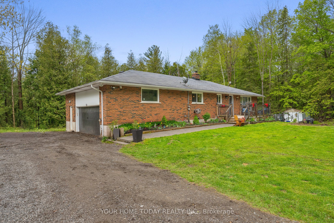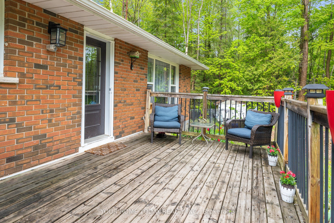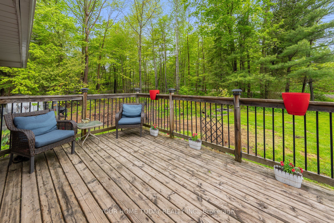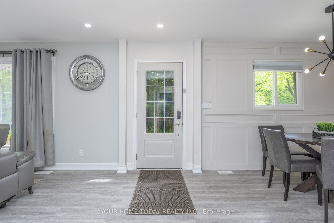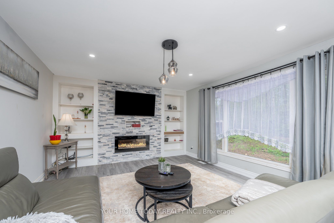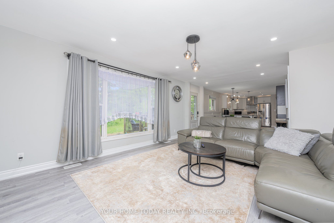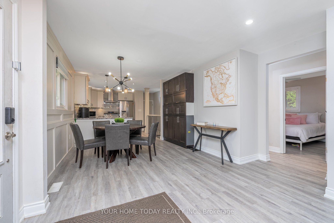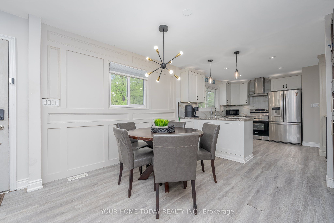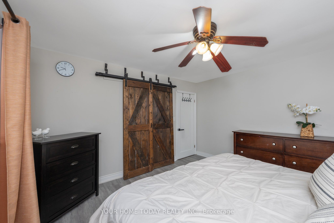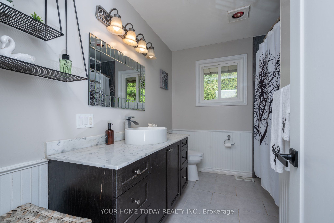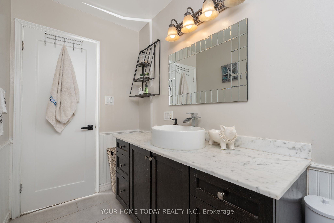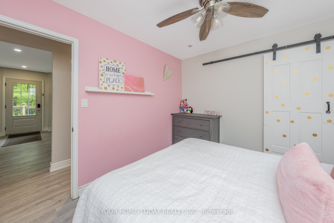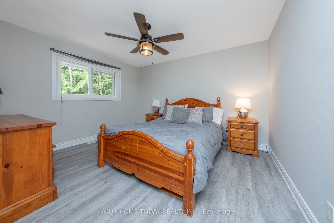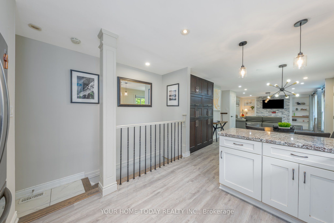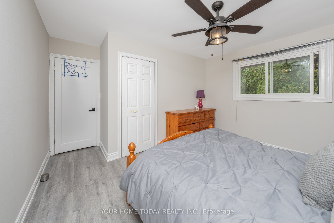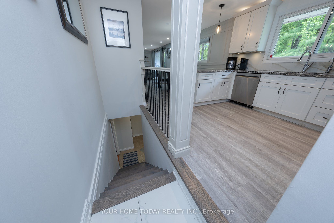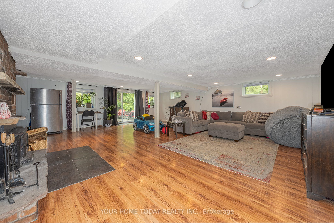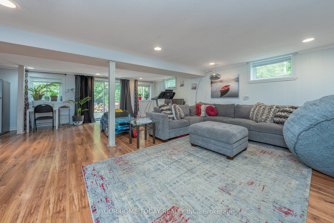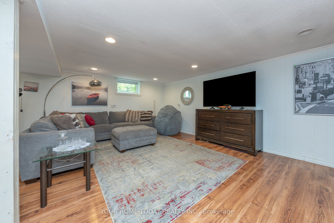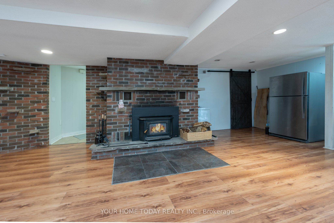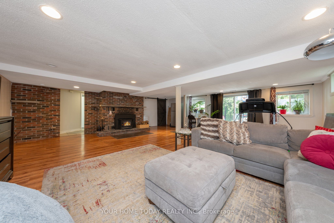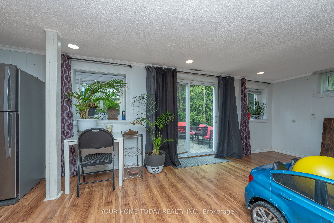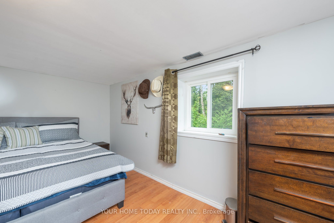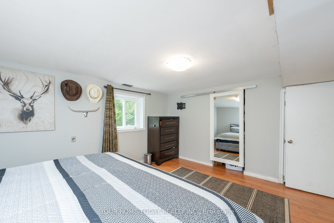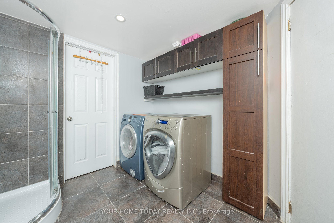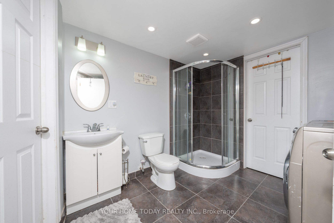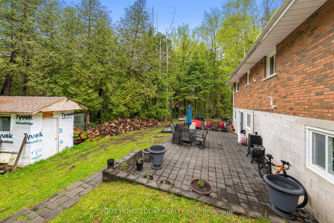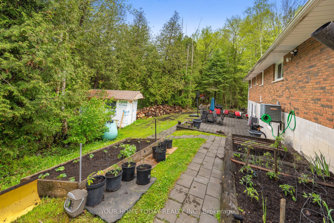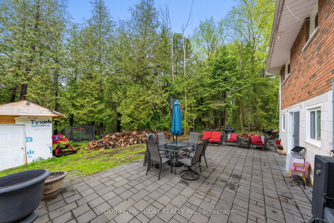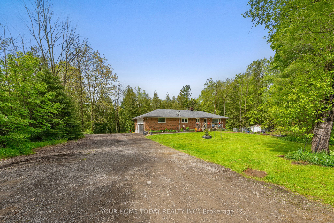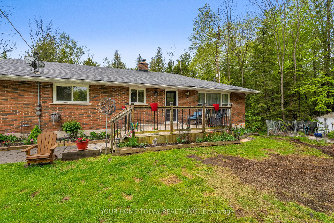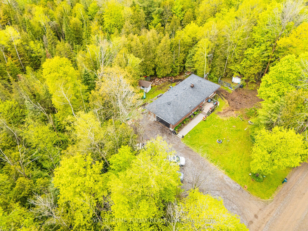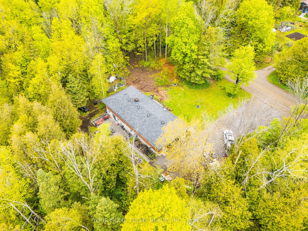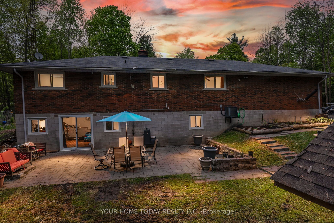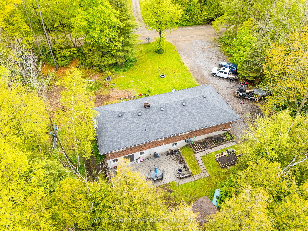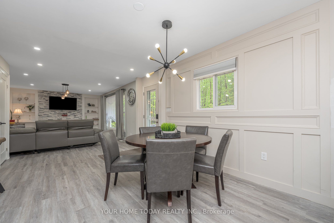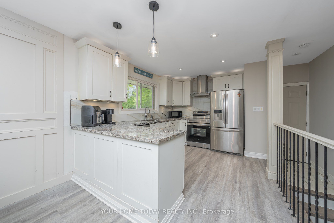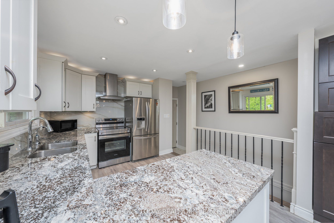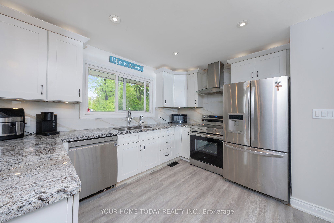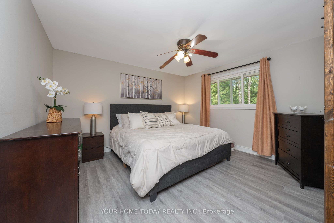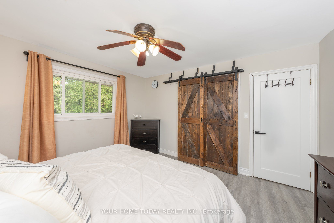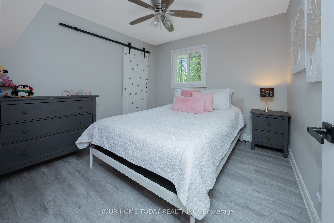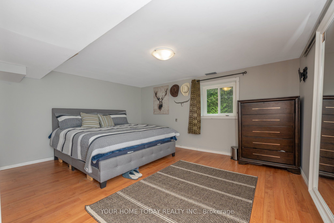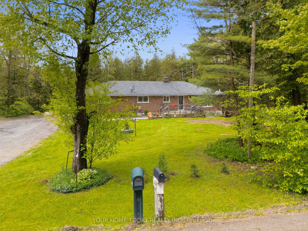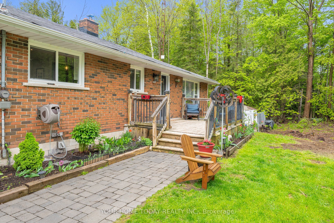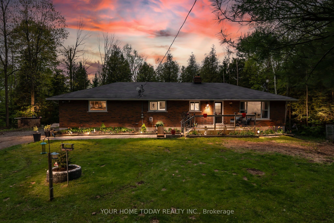
$999,900
Est. Payment
$3,819/mo*
*Based on 20% down, 4% interest, 30-year term
Listed by YOUR HOME TODAY REALTY INC.
Detached•MLS #X12174154•New
Price comparison with similar homes in Erin
Compared to 10 similar homes
-34.2% Lower↓
Market Avg. of (10 similar homes)
$1,518,570
Note * Price comparison is based on the similar properties listed in the area and may not be accurate. Consult licences real estate agent for accurate comparison
Room Details
| Room | Features | Level |
|---|---|---|
Living Room 4.86 × 4.02 m | Vinyl FloorElectric FireplacePicture Window | Ground |
Kitchen 3.75 × 2.95 m | Vinyl FloorGranite CountersPot Lights | Ground |
Primary Bedroom 3.93 × 3.65 m | Vinyl FloorLarge WindowCloset | Ground |
Bedroom 2 4.26 × 3.91 m | Vinyl FloorLarge WindowCloset | Ground |
Bedroom 3 3.21 × 2.88 m | Vinyl FloorLarge WindowCloset | Ground |
Bedroom 4 4.6 × 3.87 m | LaminateAbove Grade Window | Basement |
Client Remarks
Peaceful, laid-back country setting! Thats the lifestyle that comes with this immaculate 3+ 1-bedroom bungalow situated on a lush 1.06-acre lot surrounded by Mother Nature. A large driveway with parking for 8+ cars, concrete walkway and inviting porch/deck welcome you into this beautifully updated home thats just waiting for a new family to move in and enjoy. The main level features a sun-filled open concept layout with stylish vinyl plank flooring and fresh paint throughout. The living room boasts a gorgeous feature wall with electric fireplace bordered by attractive built-in shelves/bookcases. The spacious eat-in kitchen enjoys classy white shaker style cabinetry, granite counter, stainless steel appliances, large pantry, garage access and overlooks the eye-catching staircase to the lower level. Three bedrooms and a nicely updated 4-piece bathroom complete the level. The finished basement adds to the enjoyment with huge rec room featuring a cozy wood burning fireplace insert set on a floor to ceiling brick wall/hearth, pot lights, large above grade windows and walkout to a party-sized patio. A 4th bedroom, 3-piece bathroom/laundry room and loads of storage/utility space complete the level. Two good-sized sheds and a chicken coop round out the package. If quiet country life is what youre looking for this is the home for you! Great location. Close to the meandering Elora-Cataract Trailway and just a short drive to beautiful Lake Belwood with easy access to Hillsburgh, Fergus and Guelph for all your shopping needs.
About This Property
5946 Fourth Line, Erin, N0B 1Z0
Home Overview
Basic Information
Walk around the neighborhood
5946 Fourth Line, Erin, N0B 1Z0
Shally Shi
Sales Representative, Dolphin Realty Inc
English, Mandarin
Residential ResaleProperty ManagementPre Construction
Mortgage Information
Estimated Payment
$0 Principal and Interest
 Walk Score for 5946 Fourth Line
Walk Score for 5946 Fourth Line

Book a Showing
Tour this home with Shally
Frequently Asked Questions
Can't find what you're looking for? Contact our support team for more information.
See the Latest Listings by Cities
1500+ home for sale in Ontario

Looking for Your Perfect Home?
Let us help you find the perfect home that matches your lifestyle


