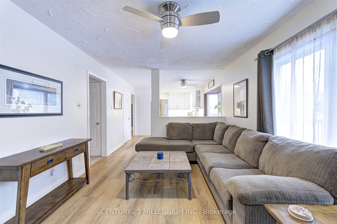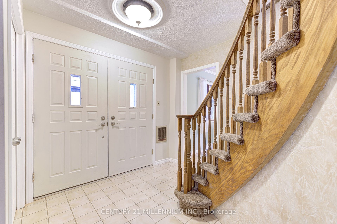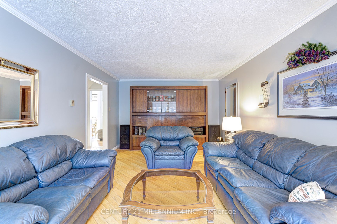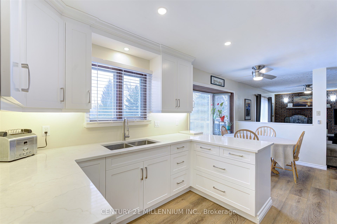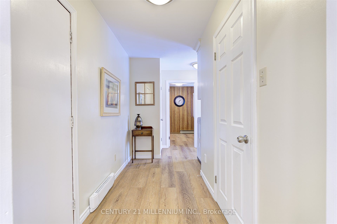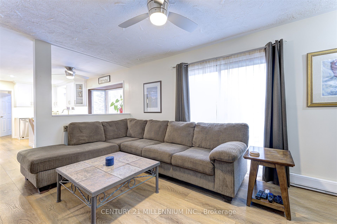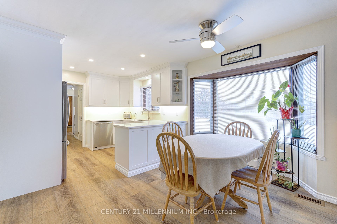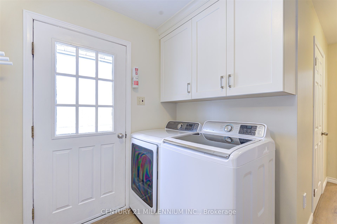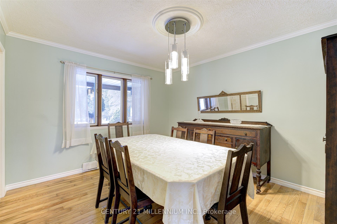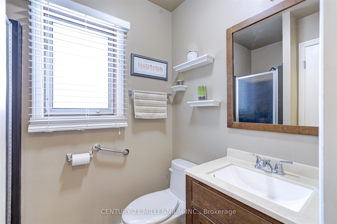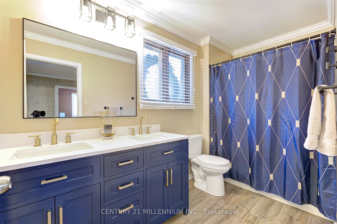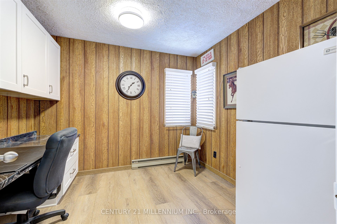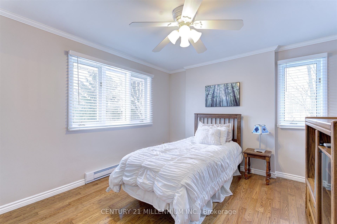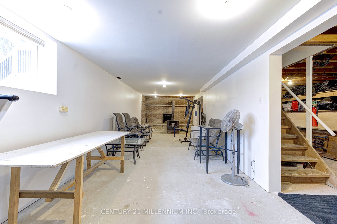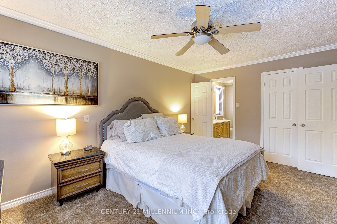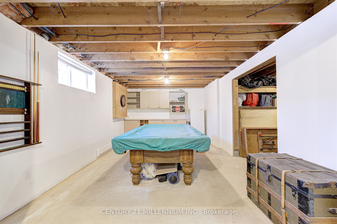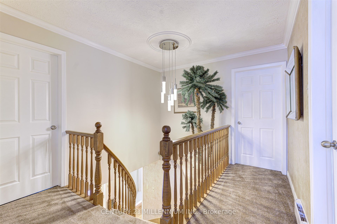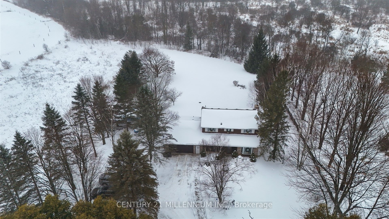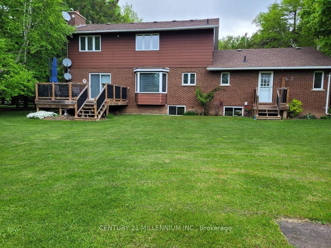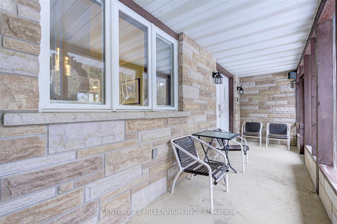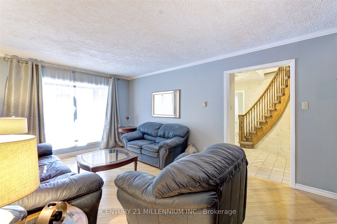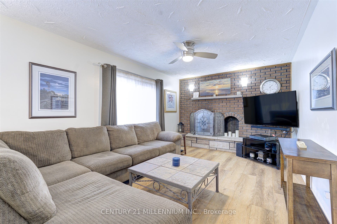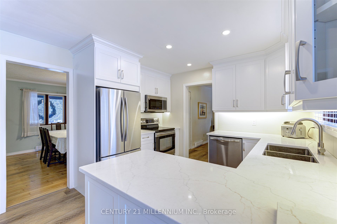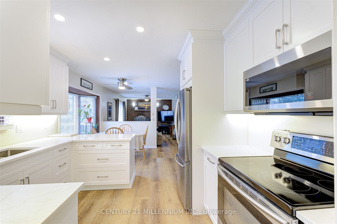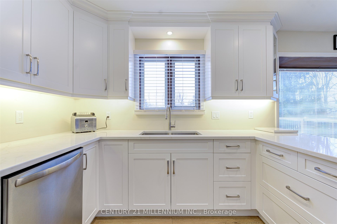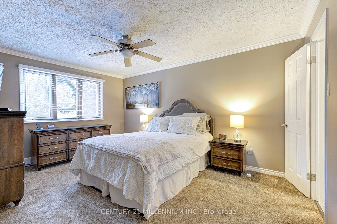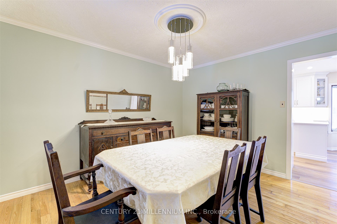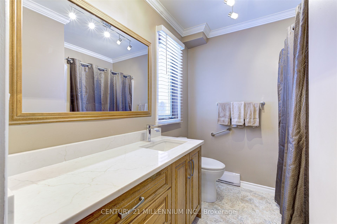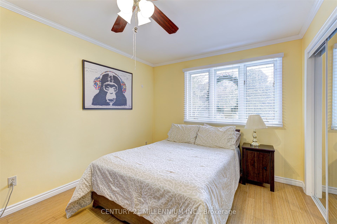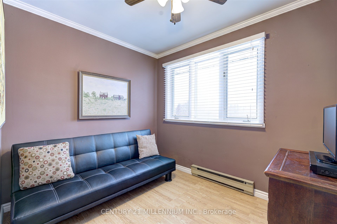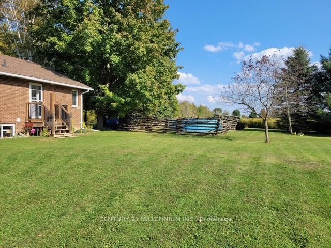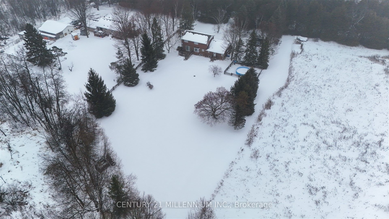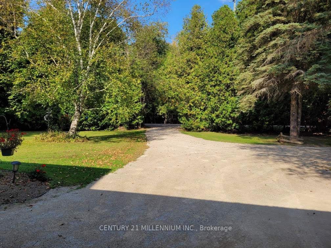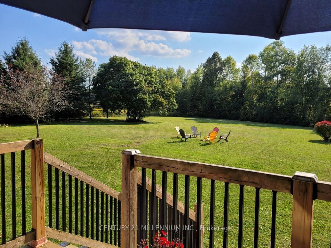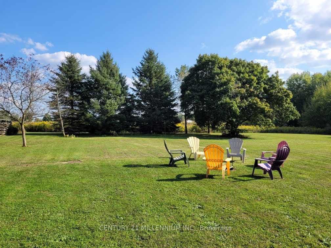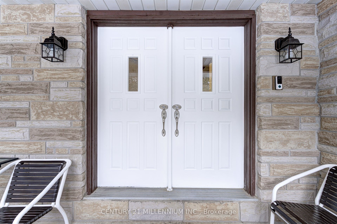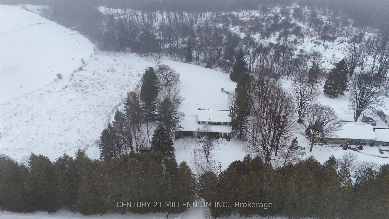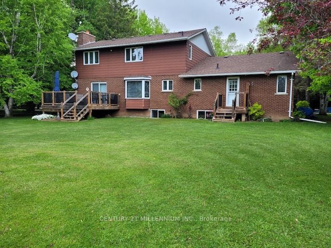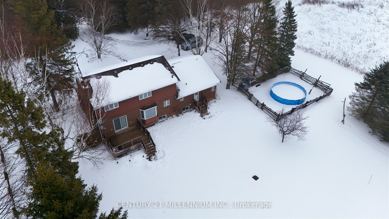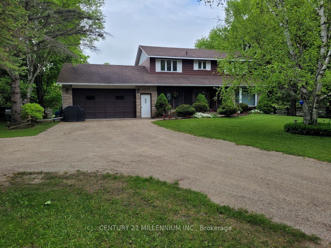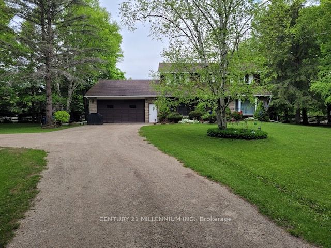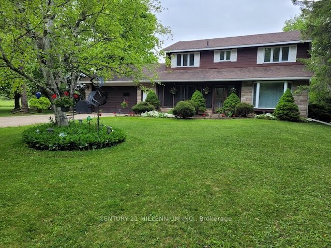
$1,599,900
Est. Payment
$6,111/mo*
*Based on 20% down, 4% interest, 30-year term
Listed by CENTURY 21 MILLENNIUM INC.
Detached•MLS #X11959448•New
Price comparison with similar homes in Erin
Compared to 15 similar homes
-15.8% Lower↓
Market Avg. of (15 similar homes)
$1,899,120
Note * Price comparison is based on the similar properties listed in the area and may not be accurate. Consult licences real estate agent for accurate comparison
Room Details
| Room | Features | Level |
|---|---|---|
Kitchen 3.31 × 3 m | Vinyl FloorQuartz CounterStainless Steel Appl | Main |
Dining Room 3.66 × 3.35 m | Hardwood FloorCrown MouldingFormal Rm | Main |
Living Room 5.66 × 3.56 m | Hardwood FloorCrown MouldingBay Window | Main |
Primary Bedroom 4.7 × 3.35 m | Broadloom4 Pc EnsuiteWalk-In Closet(s) | Second |
Bedroom 2 2.87 × 2.34 m | LaminateCeiling Fan(s)B/I Closet | Second |
Bedroom 3 3.66 × 3.4 m | Hardwood FloorMirrored ClosetCeiling Fan(s) | Second |
Client Remarks
Welcome to Your 'Forever Home'! Perfectly situated on an acre lot on the outskirts of the charming Town of Erin, set back from the street and hidden amongst mature trees for ultimate privacy, sits this meticulously maintained and beautifully updated 4 bedroom, 3 bathroom family home just bursting with endless opportunities! The heart of this home features a newly renovated custom kitchen boasting Luxury Vinyl Flooring, Level 7 Quartz Countertops, soft-close cabinets and drawers w/ inserts and Lazy Susan, gleaming newer Stainless Steel Appliances and overlooking the cozy family room. Family room walks out to the large 16x16 ft deck and private, tranquil backyard with above ground pool. Formal living and dining rooms both with hardwood floors and crown molding, just perfect for entertaining! Working from home? You will love the main floor office! Or maybe you need a main floor bedroom? The convenient 3pc main floor bathroom provides easy accessibility for either use. The Primary bedroom features brand new broadloom, walk-in closet and 4pc ensuite. There are 3 additional generous sized bedrooms, all with large closets, ceiling fans and serviced by a newly updated 5pc bathroom! The basement is a blank canvas awaiting your ideas! Currently there is an open concept Rec room, games room and workshop! The wood burning stove is located in the rec room and wood storage room features an ultra-convenient chute, making the transporting and storing of the wood a breeze! The separate entrance from the garage to the basement provides a magnitude of options...Multi-generational family living, In-law/Nanny suite, or income generating rental unit. This home has been lovingly cared for and lived in by it's original owners and is awaiting your personal touch!
About This Property
5450 First Line, Erin, L7J 2L9
Home Overview
Basic Information
Walk around the neighborhood
5450 First Line, Erin, L7J 2L9
Shally Shi
Sales Representative, Dolphin Realty Inc
English, Mandarin
Residential ResaleProperty ManagementPre Construction
Mortgage Information
Estimated Payment
$0 Principal and Interest
 Walk Score for 5450 First Line
Walk Score for 5450 First Line

Book a Showing
Tour this home with Shally
Frequently Asked Questions
Can't find what you're looking for? Contact our support team for more information.
See the Latest Listings by Cities
1500+ home for sale in Ontario

Looking for Your Perfect Home?
Let us help you find the perfect home that matches your lifestyle
