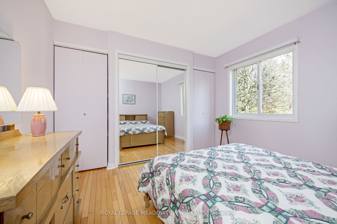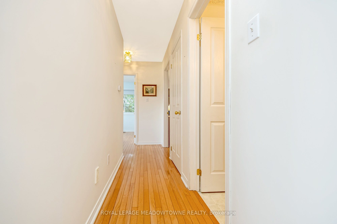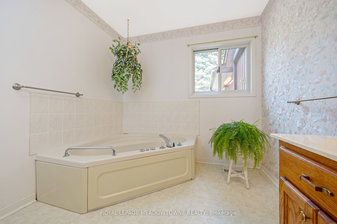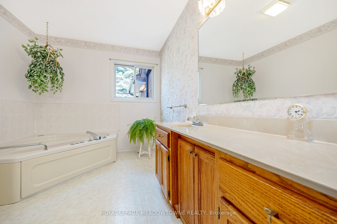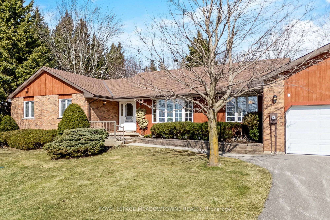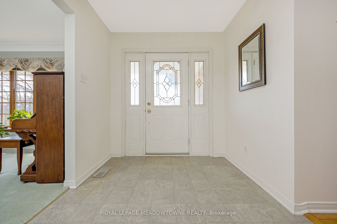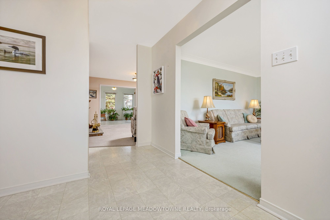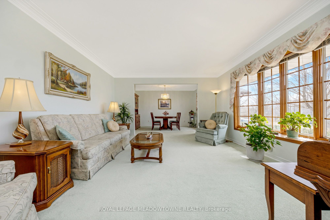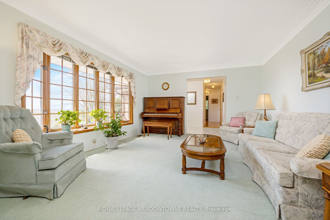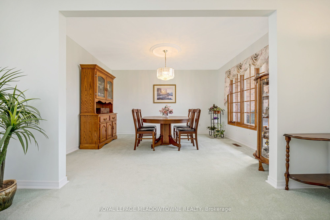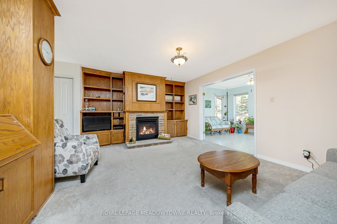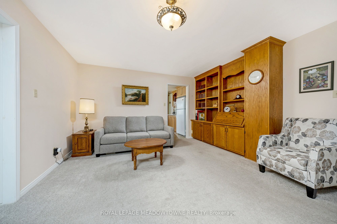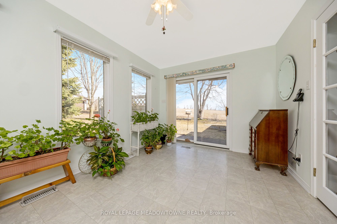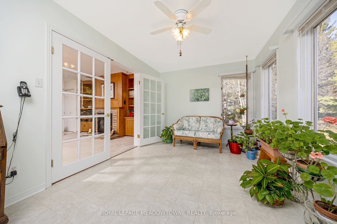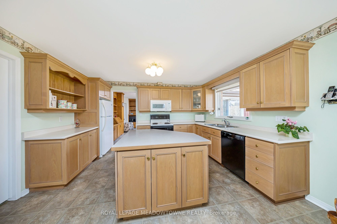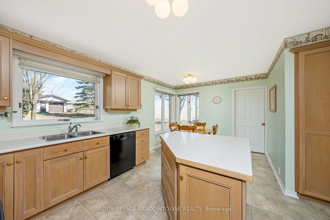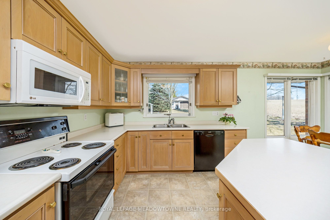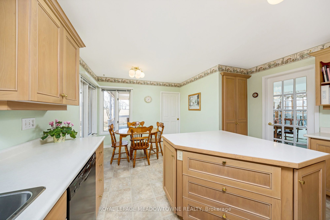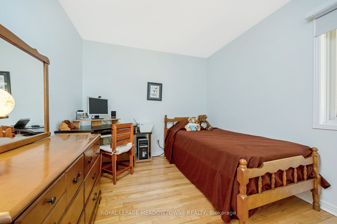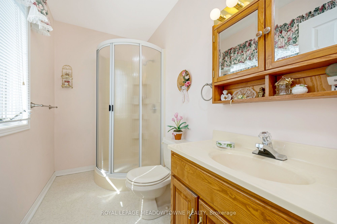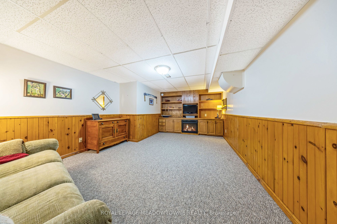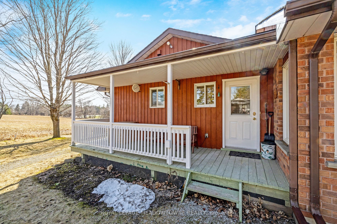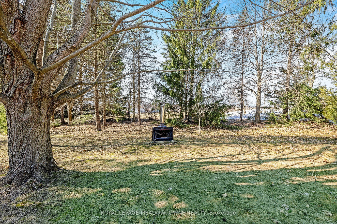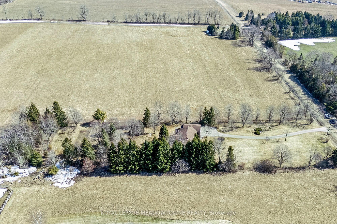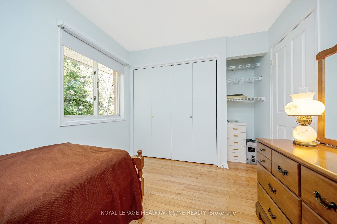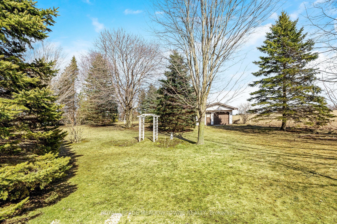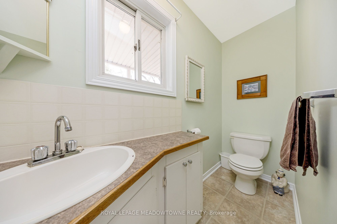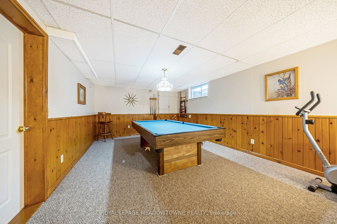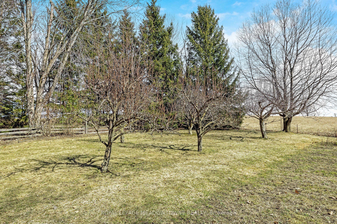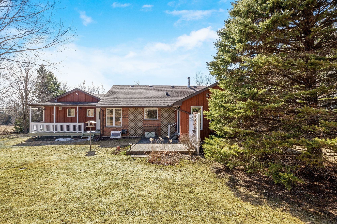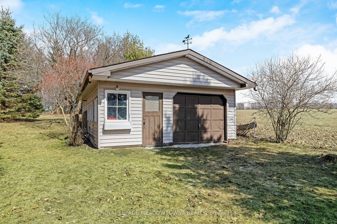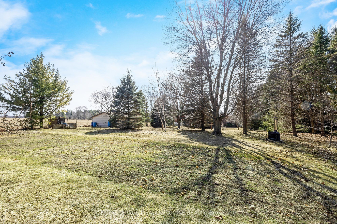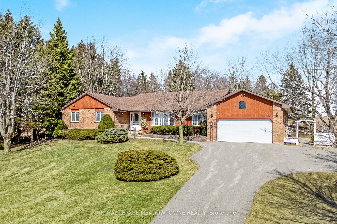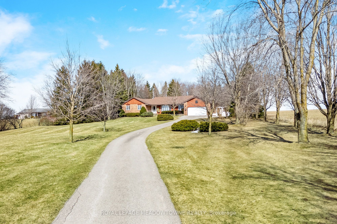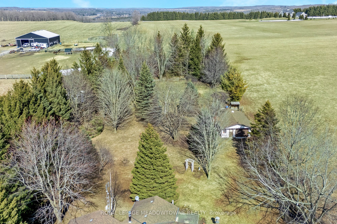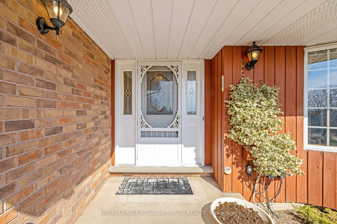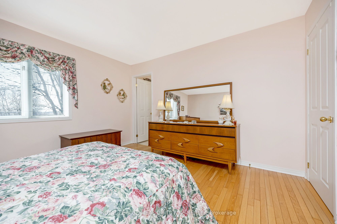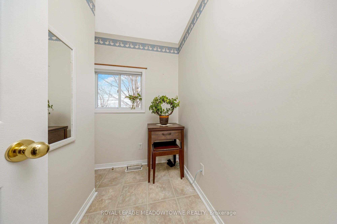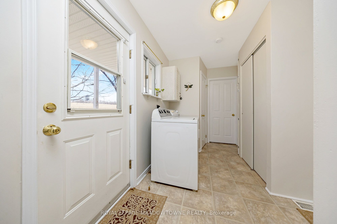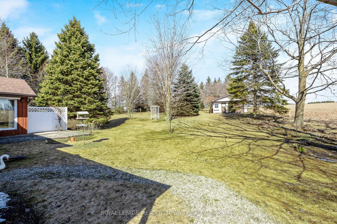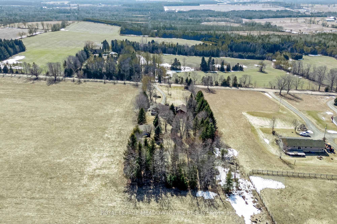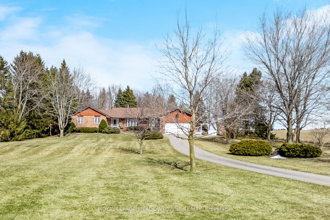
$1,399,000
Est. Payment
$5,343/mo*
*Based on 20% down, 4% interest, 30-year term
Listed by ROYAL LEPAGE MEADOWTOWNE REALTY
Detached•MLS #X12033833•New
Price comparison with similar homes in Erin
Compared to 5 similar homes
-34.6% Lower↓
Market Avg. of (5 similar homes)
$2,138,780
Note * Price comparison is based on the similar properties listed in the area and may not be accurate. Consult licences real estate agent for accurate comparison
Room Details
| Room | Features | Level |
|---|---|---|
Living Room 5.05 × 4.06 m | Bow WindowBroadloom | Ground |
Dining Room 3.48 × 4.06 m | Large WindowBroadloom | Ground |
Kitchen 5.41 × 4.16 m | Centre IslandEat-in Kitchen | Ground |
Bedroom 3.81 × 3.81 m | 3 Pc EnsuiteLarge ClosetHardwood Floor | Ground |
Bedroom 2 3.35 × 2.76 m | Hardwood FloorCloset | Ground |
Bedroom 3 3.35 × 3.35 m | W/W ClosetOverlooks BackyardHardwood Floor | Ground |
Client Remarks
Nestled in the scenic countryside in the south end of rural Erin, just south of a paved road, this beautifully landscaped 2-acre property has no conservation restrictions. The custom built 3 bed 3 bath bungalow offers a spacious floor plan giving your family over 4,000 square feet of living space. A long-paved driveway leads to an attached 2-car garage. With the home set well back from the road the elevated location provides perfect sunset views. The flowering trees and shrubs add seasonal beauty, while the large backyard boasts a drive shed with underground hydro, perfect for a shop, garage, or man/she shed. With the septic system up front, the back acreage offers space for a pool, golf practice area, or play court. The vegetable gardens are ready for planting, and two large chest freezers are ideal for storing your harvest. Beneath the sunroom is a huge cold storage area for canned goods. Inside, the main floor includes a spacious living room, dining room, custom kitchen with limed cherry cabinets, center island, and a laundry room with garage access. There is a 2-piece powder room, storage room, and a separate family room with a propane fireplace and built-in bookshelves. French doors lead to a 4-season sunroom with views of the yard, offering bluebird activity and mature trees, including apple, pear, and cherry trees. Take a trail walk through your own forest. This property is more than just a home; it's a lifestyle awaiting a new family. Don't miss the chance to own a piece of paradise.
About This Property
5359 Fifth Line, Erin, N0B 1T0
Home Overview
Basic Information
Walk around the neighborhood
5359 Fifth Line, Erin, N0B 1T0
Shally Shi
Sales Representative, Dolphin Realty Inc
English, Mandarin
Residential ResaleProperty ManagementPre Construction
Mortgage Information
Estimated Payment
$0 Principal and Interest
 Walk Score for 5359 Fifth Line
Walk Score for 5359 Fifth Line

Book a Showing
Tour this home with Shally
Frequently Asked Questions
Can't find what you're looking for? Contact our support team for more information.
Check out 100+ listings near this property. Listings updated daily
See the Latest Listings by Cities
1500+ home for sale in Ontario

Looking for Your Perfect Home?
Let us help you find the perfect home that matches your lifestyle
