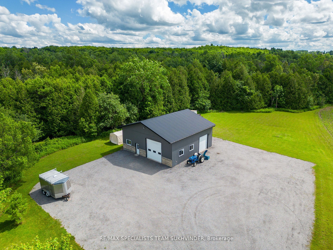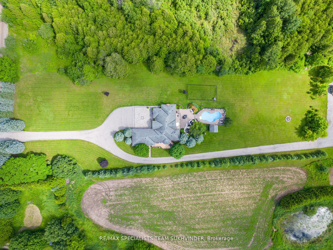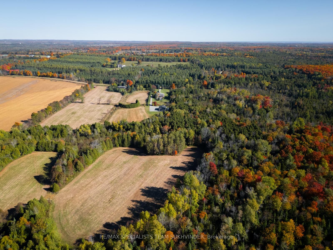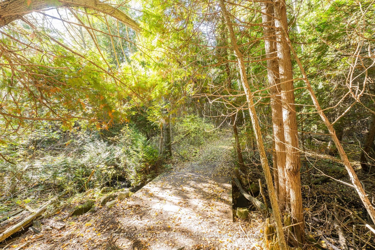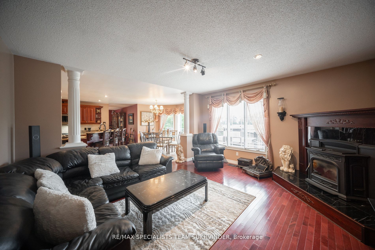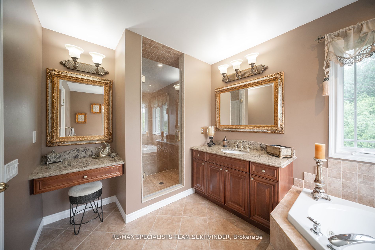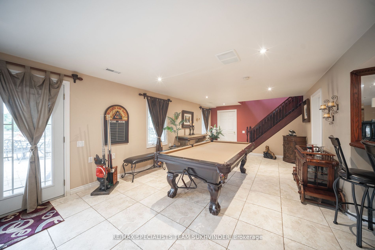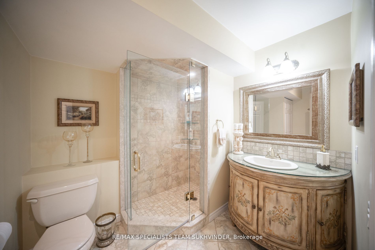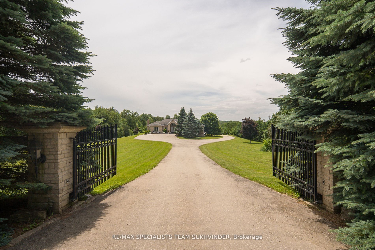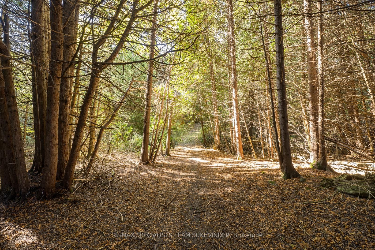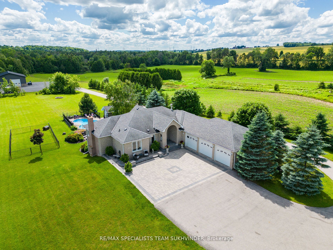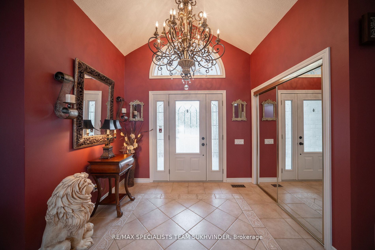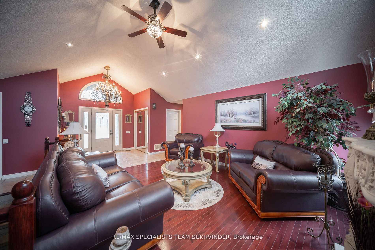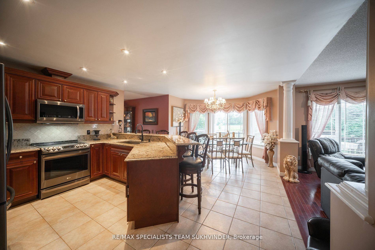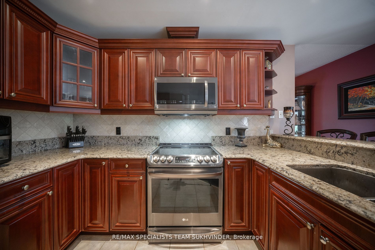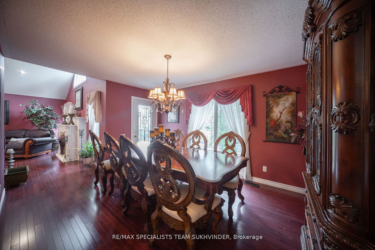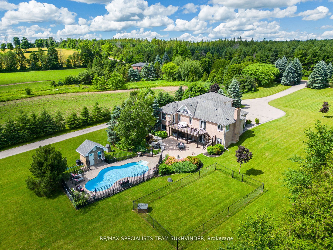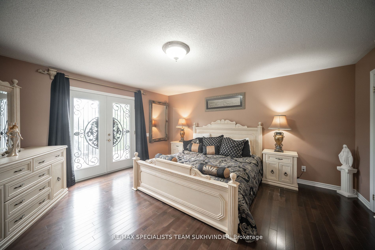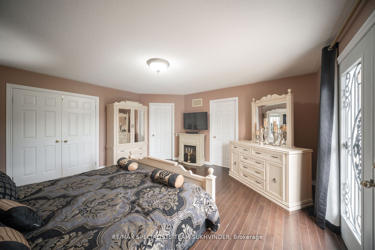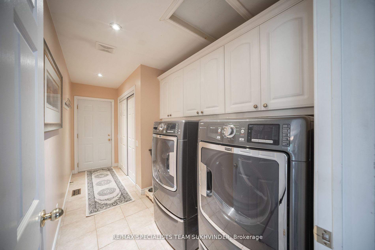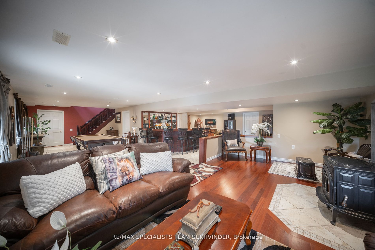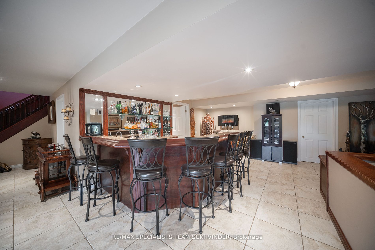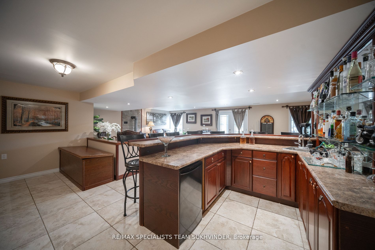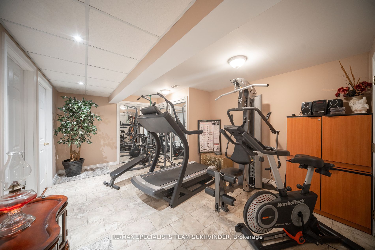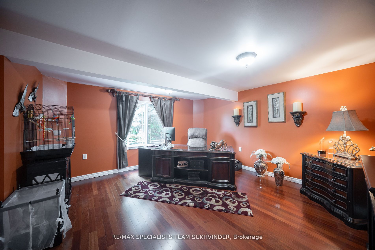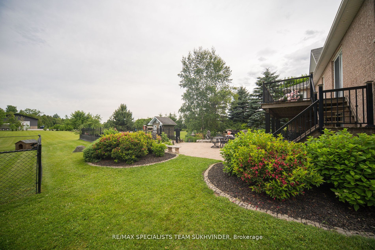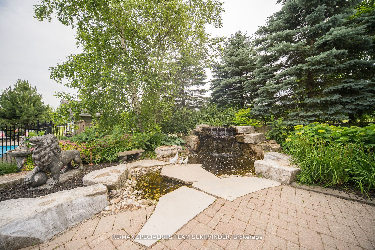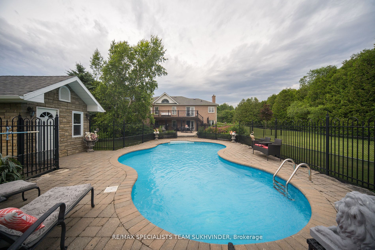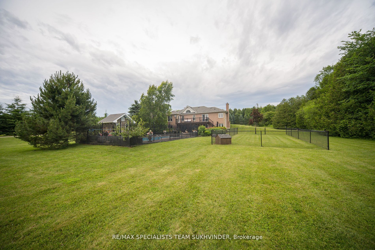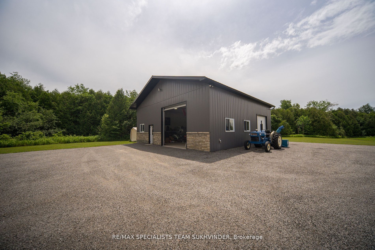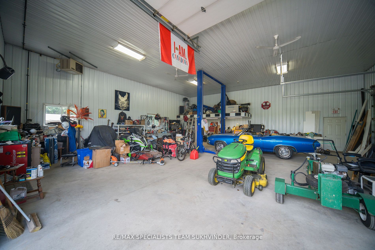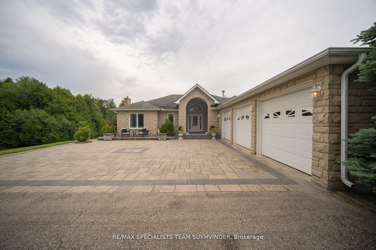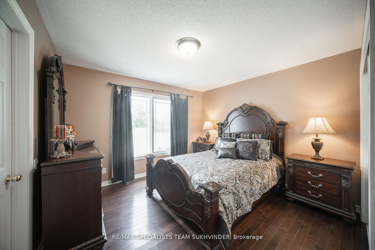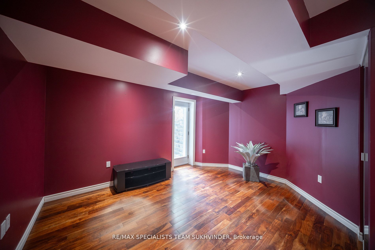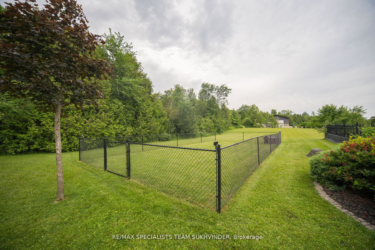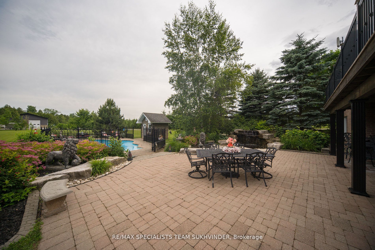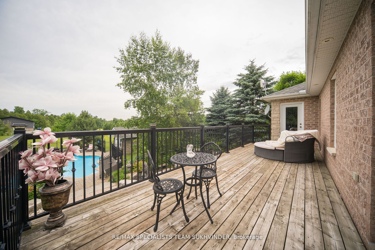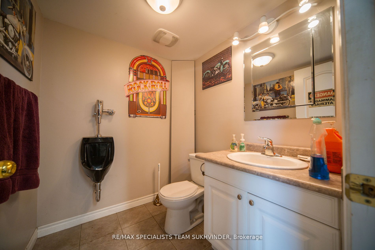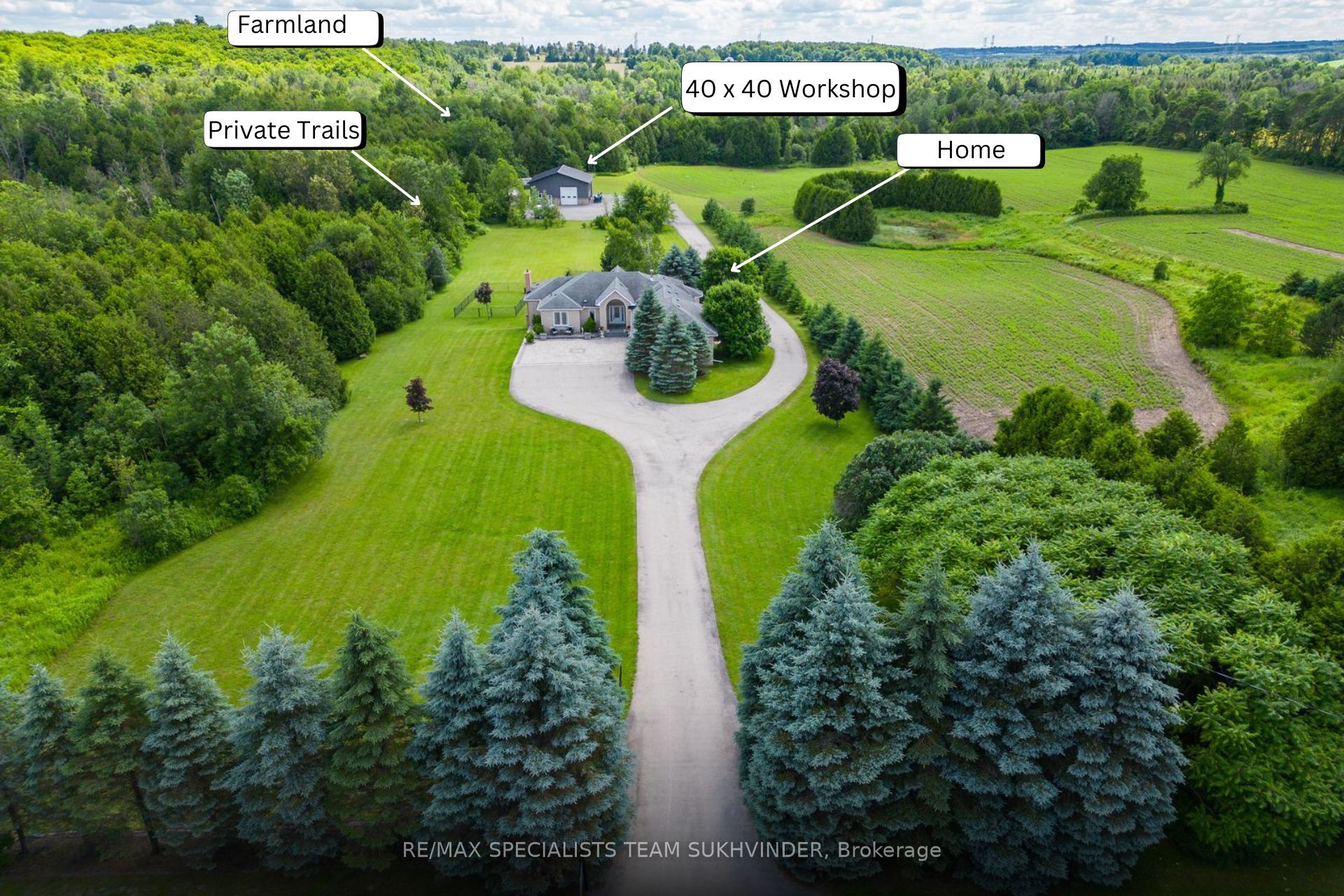
$2,999,999
Est. Payment
$11,458/mo*
*Based on 20% down, 4% interest, 30-year term
Listed by RE/MAX SPECIALISTS TEAM SUKHVINDER
Detached•MLS #X9508749•New
Price comparison with similar homes in Erin
Compared to 9 similar homes
49.6% Higher↑
Market Avg. of (9 similar homes)
$2,004,878
Note * Price comparison is based on the similar properties listed in the area and may not be accurate. Consult licences real estate agent for accurate comparison
Room Details
| Room | Features | Level |
|---|---|---|
Kitchen 4.41 × 6.6 m | Eat-in KitchenQuartz CounterW/O To Deck | Main |
Living Room 4.58 × 4.19 m | Hardwood FloorFireplaceOpen Concept | Main |
Dining Room 3.44 × 4.71 m | Hardwood FloorW/O To DeckWalk-Thru | Main |
Primary Bedroom 4.58 × 4.83 m | Hardwood FloorWalk-In Closet(s)W/O To Deck | Main |
Bedroom 2 4.11 × 3.57 m | Hardwood FloorClosetWindow | Main |
Bedroom 4.54 × 4.45 m | WindowCloset | Lower |
Client Remarks
Discover unparalleled comfort and tranquility in this magnificent bungalow, nestled on 25.97 ACRES of picturesque land. With over 4,000 square feet of refined living space, this home seamlessly blends traditional charm with modern convenience. As you approach through the gated driveway, the scenic entrance welcomes you to your dream home. The professionally landscaped backyard features multiple walkouts, decks, a stunning waterfall, and an in-ground pool, perfect for embracing indoor-outdoor living.A highlight of the property is the expansive 40x40 HEATED WORKSHOP, setback with its own long paved driveway and surrounded by a large gravel area, ideal for parking or additional storage. With 14-foot ceilings, two roll-up doors, and a three-piece bathroom, the workshop is perfect for hobbyists or potential business ventures.Inside, The Main Level Features Spacious Living Areas Adorned With Exquisite Finishes and Bathed in Natural Light. The Primary Suite Is a True Retreat, Complete With a Spa-Like Ensuite and a Double Door Walkout to One of the Decks. The fully finished WALKOUT BASEMENT offers potential for a separate apartment with its own private entrance, enhancing the home's versatility. The Loaded Basement Offers a Full Bar, Living Area, Games Area, Gym Room, Large Office, Full Washroom, Two Bedrooms.For outdoor enthusiasts, the PRIVATE TRAILS throughout the property offer opportunities for walking, hiking, horseback riding, ATVing, dirt biking, snowmobiling, etc. The FARMLAND at the back further enhances the property's appeal, offering a versatile rural lifestyle in a stunning natural setting. With a three-car insulated garage and so much more, this property is the perfect retreat for those seeking space, adventure, and luxury. **EXTRAS** Generac Generator, Fenced Salt Water Pool, Fenced Dog Run, Fire Pit, Long Paved Driveway, Hot Water Tank and Water Softener are owned.
About This Property
5224 6th Line, Erin, L7J 2L8
Home Overview
Basic Information
Walk around the neighborhood
5224 6th Line, Erin, L7J 2L8
Shally Shi
Sales Representative, Dolphin Realty Inc
English, Mandarin
Residential ResaleProperty ManagementPre Construction
Mortgage Information
Estimated Payment
$0 Principal and Interest
 Walk Score for 5224 6th Line
Walk Score for 5224 6th Line

Book a Showing
Tour this home with Shally
Frequently Asked Questions
Can't find what you're looking for? Contact our support team for more information.
Check out 100+ listings near this property. Listings updated daily
See the Latest Listings by Cities
1500+ home for sale in Ontario

Looking for Your Perfect Home?
Let us help you find the perfect home that matches your lifestyle
