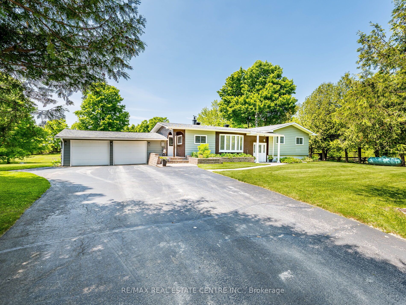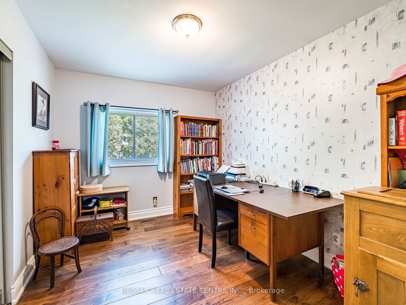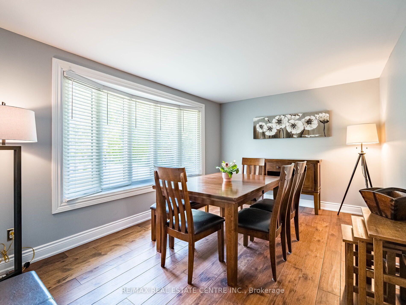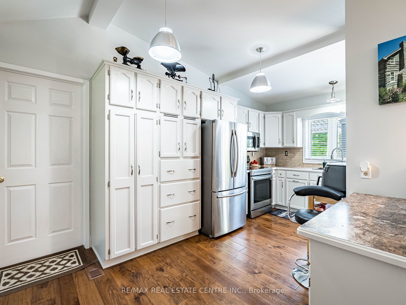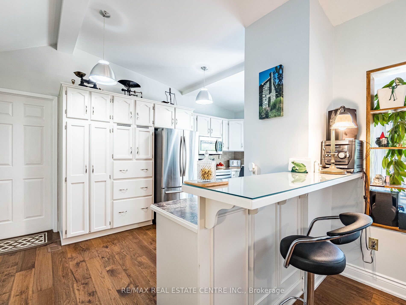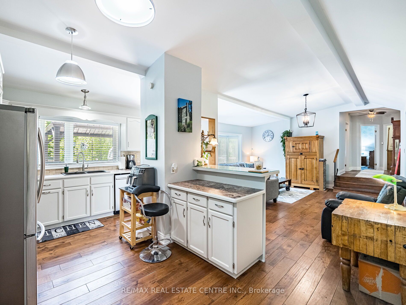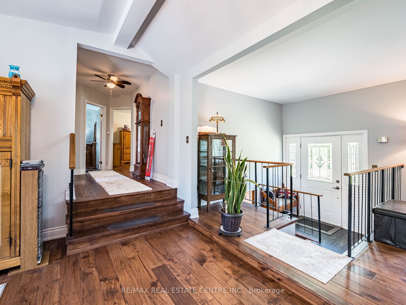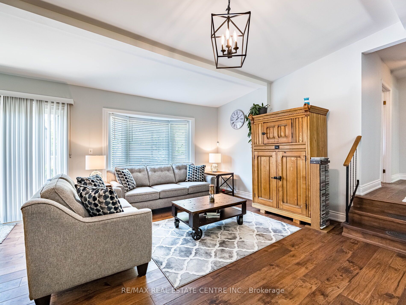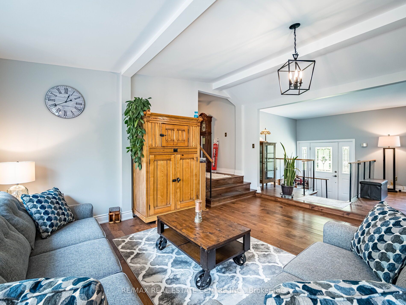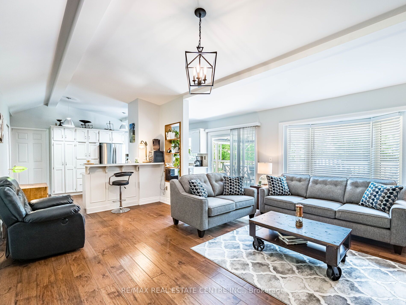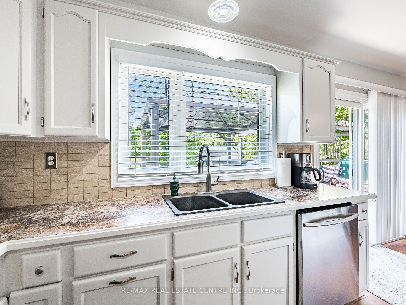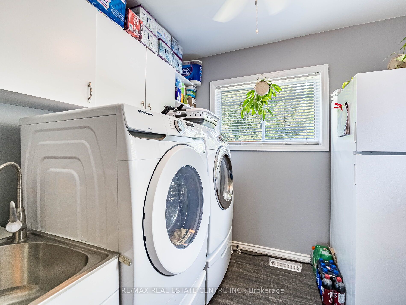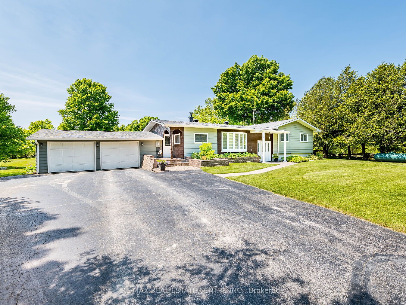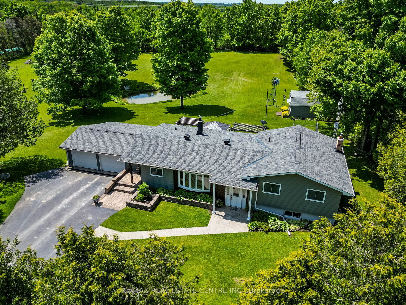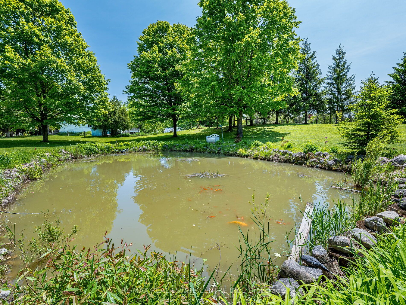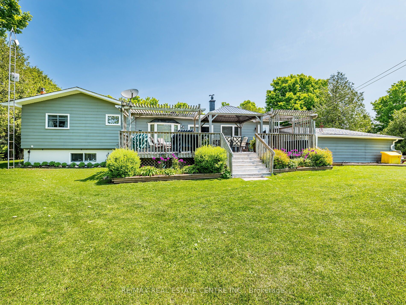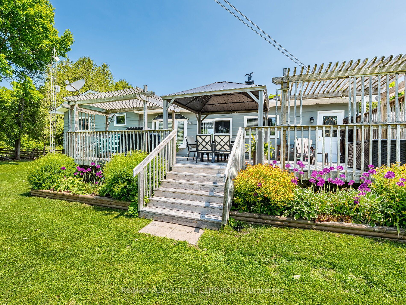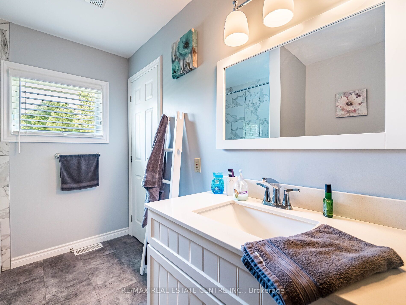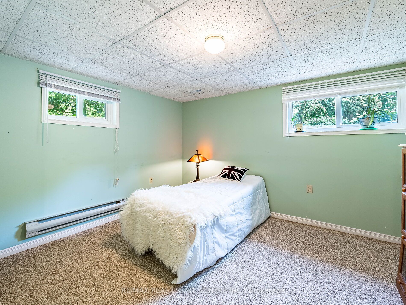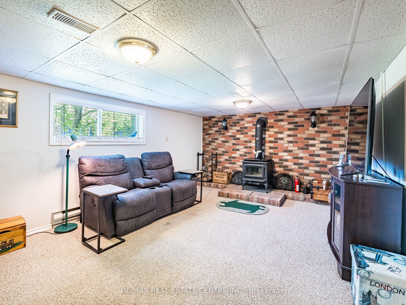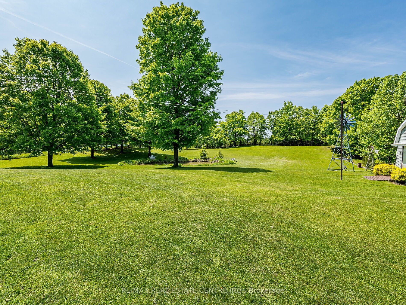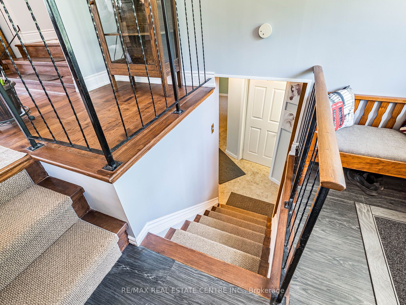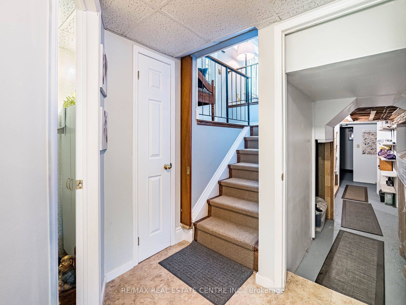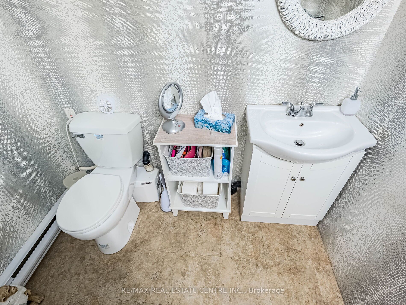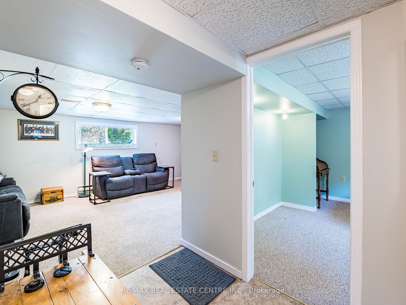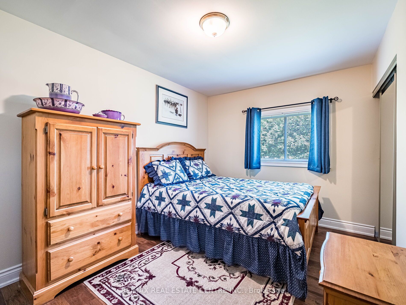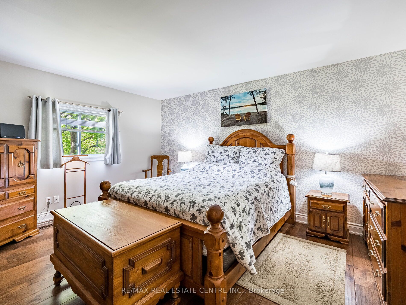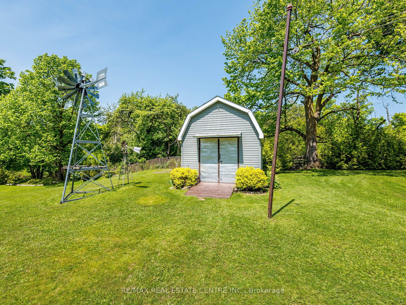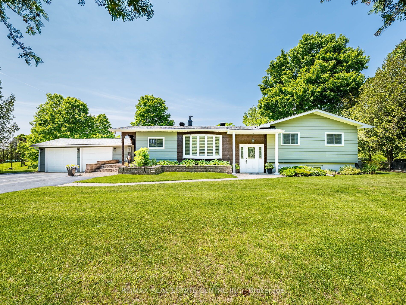
$1,299,000
Est. Payment
$4,961/mo*
*Based on 20% down, 4% interest, 30-year term
Listed by RE/MAX REAL ESTATE CENTRE INC.
Detached•MLS #X12199550•New
Price comparison with similar homes in Erin
Compared to 11 similar homes
-11.2% Lower↓
Market Avg. of (11 similar homes)
$1,462,418
Note * Price comparison is based on the similar properties listed in the area and may not be accurate. Consult licences real estate agent for accurate comparison
Room Details
| Room | Features | Level |
|---|---|---|
Living Room 4.95 × 4.58 m | W/O To Deck | Main |
Kitchen 4.97 × 3.15 m | Breakfast Bar | Main |
Dining Room 4.41 × 3.19 m | Bay Window | Main |
Bedroom 3.44 × 2.8 m | Second | |
Bedroom 4 × 2.8 m | Second | |
Bedroom 4.65 × 3.66 m | Second |
Client Remarks
This lovely sidesplit home with double car attached garage is a fabulous escape to the beautiful countryside of Erin. Look out from your living room to the amazing backyard with a pond containing koi fish and long country views. Short distant drive to Erin or Hillsburgh for supplies. Main bath was updated in 2021, Propane furnace 2021, Roof 2019,, Front Bay window 2020, Well pump 2024, Heater in Garage - propane; Cozy recreation room with wood burning stove. Enjoy!
About This Property
5178 Fifth Line, Erin, N0B 1T0
Home Overview
Basic Information
Walk around the neighborhood
5178 Fifth Line, Erin, N0B 1T0
Shally Shi
Sales Representative, Dolphin Realty Inc
English, Mandarin
Residential ResaleProperty ManagementPre Construction
Mortgage Information
Estimated Payment
$0 Principal and Interest
 Walk Score for 5178 Fifth Line
Walk Score for 5178 Fifth Line

Book a Showing
Tour this home with Shally
Frequently Asked Questions
Can't find what you're looking for? Contact our support team for more information.
See the Latest Listings by Cities
1500+ home for sale in Ontario

Looking for Your Perfect Home?
Let us help you find the perfect home that matches your lifestyle
