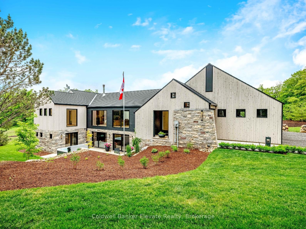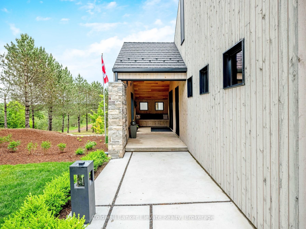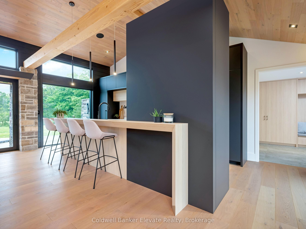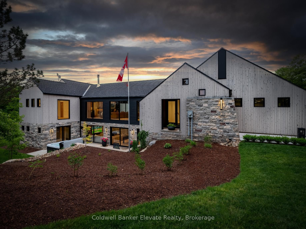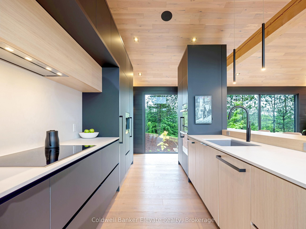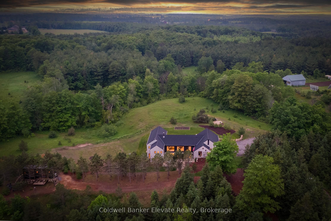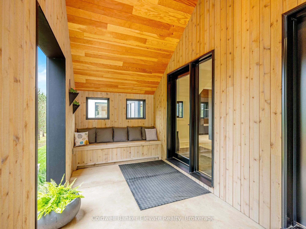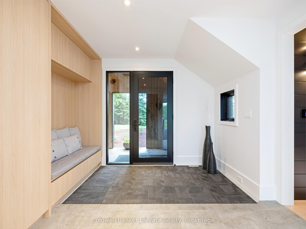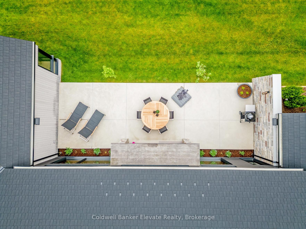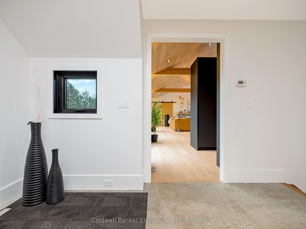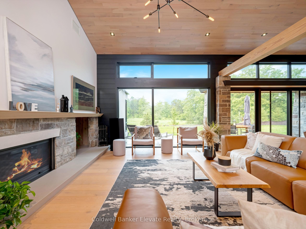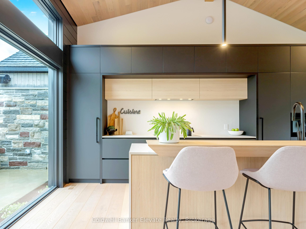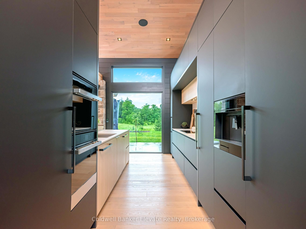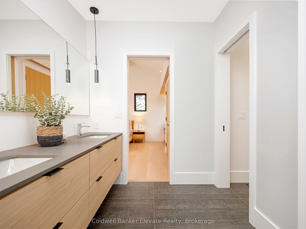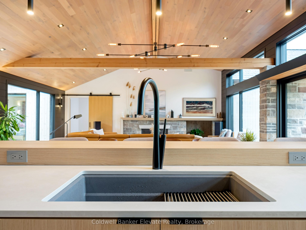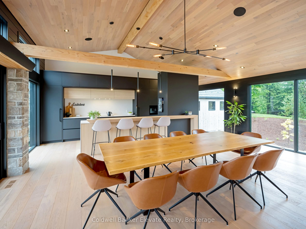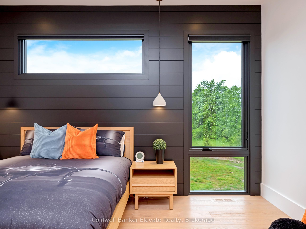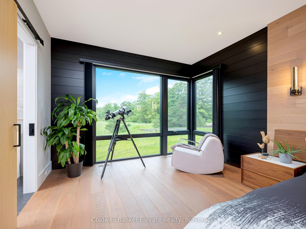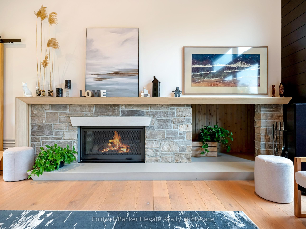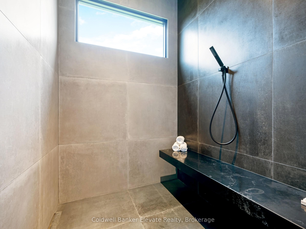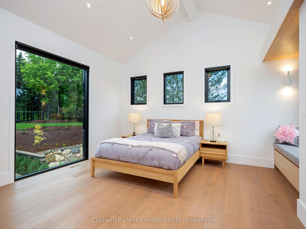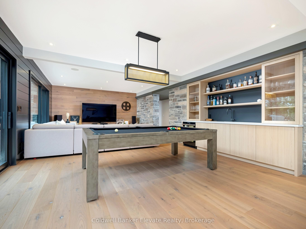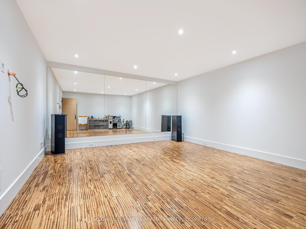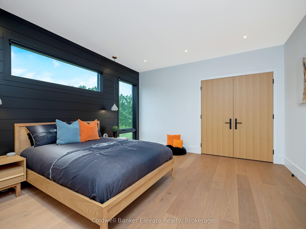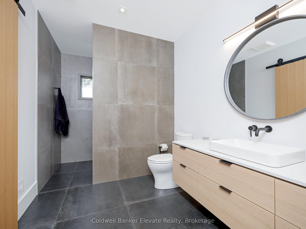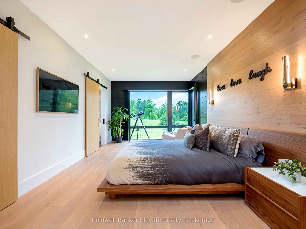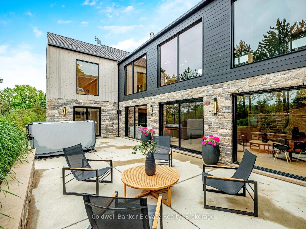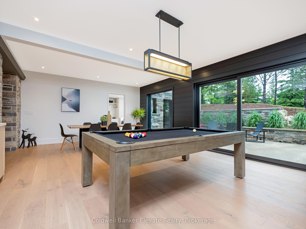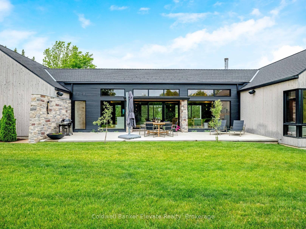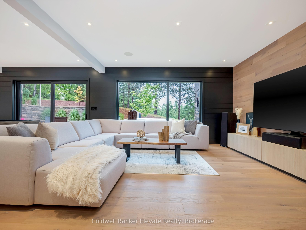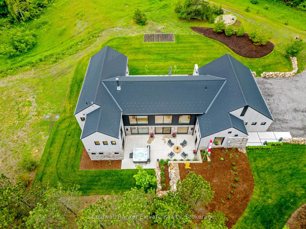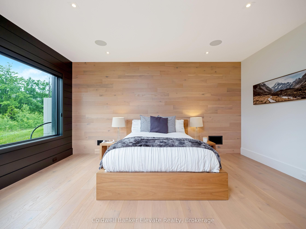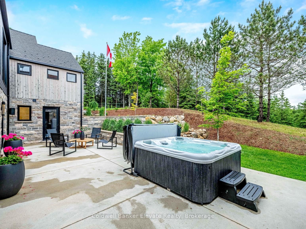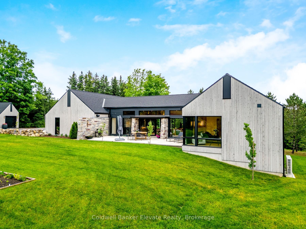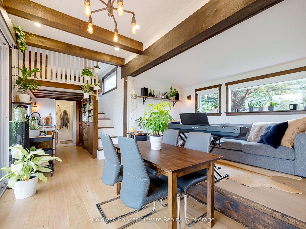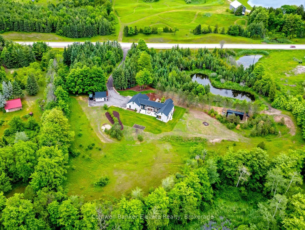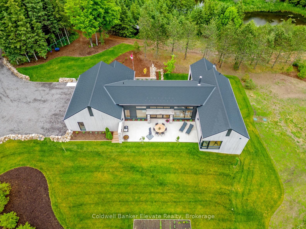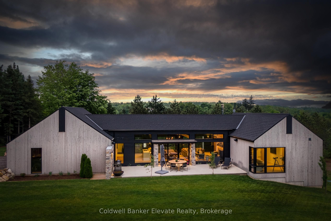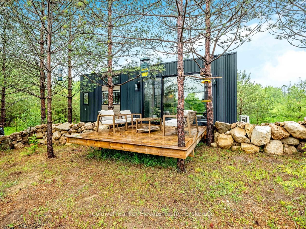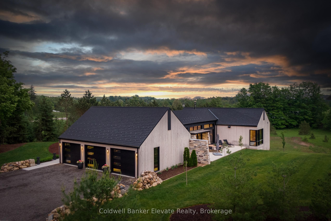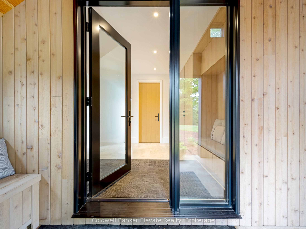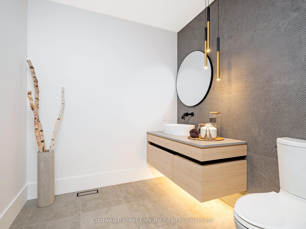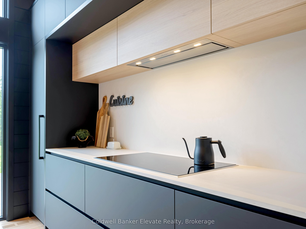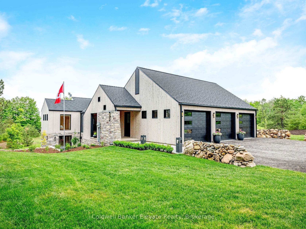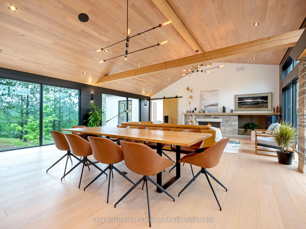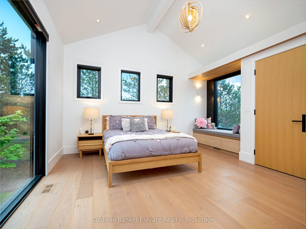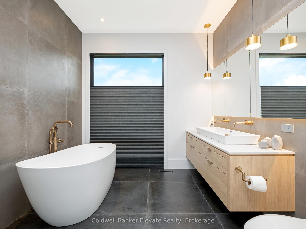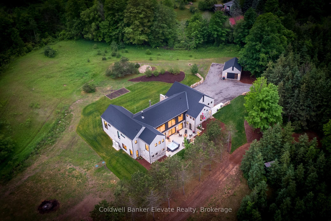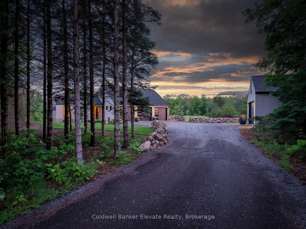
$3,599,000
Est. Payment
$13,746/mo*
*Based on 20% down, 4% interest, 30-year term
Listed by Coldwell Banker Elevate Realty
Detached•MLS #X12181606•New
Price comparison with similar homes in Erin
Compared to 3 similar homes
10.2% Higher↑
Market Avg. of (3 similar homes)
$3,266,633
Note * Price comparison is based on the similar properties listed in the area and may not be accurate. Consult licences real estate agent for accurate comparison
Room Details
| Room | Features | Level |
|---|---|---|
Primary Bedroom 6.35 × 3.66 m | Hardwood FloorWalk-In Closet(s)5 Pc Ensuite | Main |
Bedroom 2 4.27 × 4.09 m | Hardwood FloorDouble ClosetSemi Ensuite | Main |
Bedroom 3 4.17 × 4.57 m | Hardwood FloorDouble ClosetSemi Ensuite | Main |
Bedroom 4 5.28 × 4.83 m | Hardwood FloorDouble ClosetWindow Floor to Ceiling | Lower |
Kitchen | Ground | |
Bedroom | Ground |
Client Remarks
Be captivated by floor-to-ceiling windows throughout this stunning home, framing breathtaking views of approx. 4.3 ac & filling every room with the outdoors. Natural light dances across white oak floors, highlights soaring cathedral ceilings, & enhances elegant stone accents. The sleek, modern kitchen is a chef's dream, featuring custom cabinetry, built-in Jenn-Air smart appliances, & Caesarstone countertops with stylish sit-up bar. The open-concept layout seamlessly connects the kitchen, dining, & great room, where a striking stone Napoleon wood-burning fireplace creates the perfect setting for cozy evenings, followed by stargazing on the upper patio. All 4 bedrooms are generously sized & offer sweeping views. The luxurious primary suite boasts a walk-in closet & an elegant 5-pc ensuite with a soaker tub, walk-in shower, & dual sinks. The finished walkout basement is an entertainer's paradise - wet bar, gym/media room, games area, guest bed & bath, & walkout patio with hot tub. The attached 3-car garage is fully insulated & finished, offering hot/cold water access, gear track walls, rough-in for EV charging, & additional space in the detached 1.5-car garage. Every detail has been thoughtfully considered, from seamless flush floor transitions & curbless walk-in showers to sophisticated layered LED lighting & clean, moulding-free lines. Meticulous craftsmanship is reflected throughout, even behind the walls & highlights a commitment to sustainability. Eco-friendly features include strategic drainage & ventilation systems, EuroShield rubber shingles, comprehensive insulation, & smart home automation, designed to withstand Canada's diverse climate while maximizing comfort, efficiency, & durability. Nestled beside the tranquil pond, a charming 350sqft hideaway offers a peaceful escape. Whether used as a studio, office, guest retreat, or meditation space, it provides unmatched privacy & serenity, surrounded by nature while offering a quiet, intimate place to recharge.
About This Property
5046 Wellington 125 Road, Erin, L7J 2L9
Home Overview
Basic Information
Walk around the neighborhood
5046 Wellington 125 Road, Erin, L7J 2L9
Shally Shi
Sales Representative, Dolphin Realty Inc
English, Mandarin
Residential ResaleProperty ManagementPre Construction
Mortgage Information
Estimated Payment
$0 Principal and Interest
 Walk Score for 5046 Wellington 125 Road
Walk Score for 5046 Wellington 125 Road

Book a Showing
Tour this home with Shally
Frequently Asked Questions
Can't find what you're looking for? Contact our support team for more information.
See the Latest Listings by Cities
1500+ home for sale in Ontario

Looking for Your Perfect Home?
Let us help you find the perfect home that matches your lifestyle
