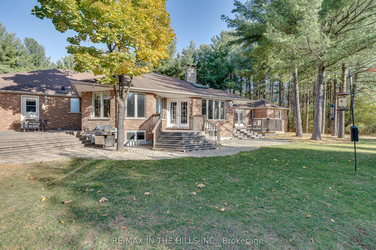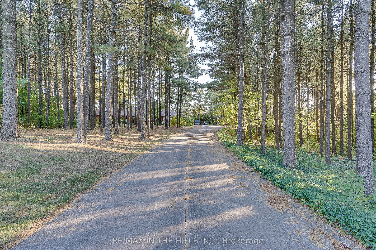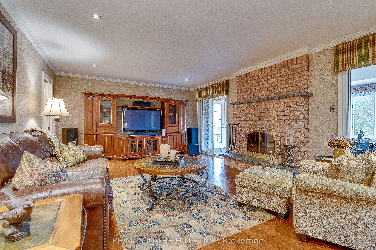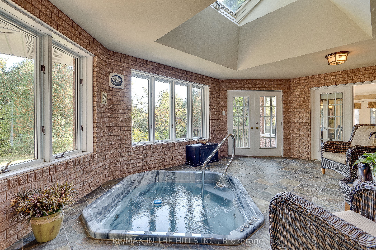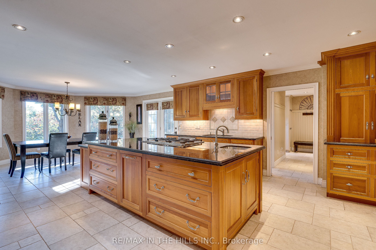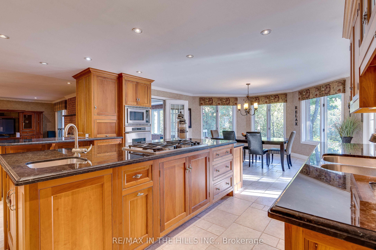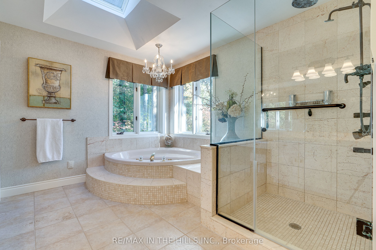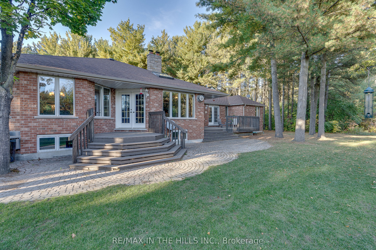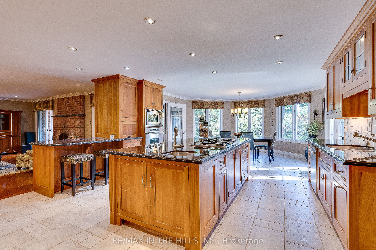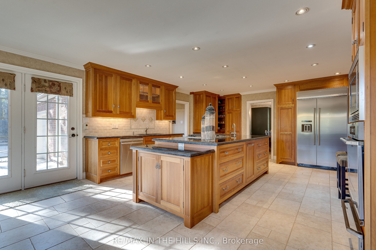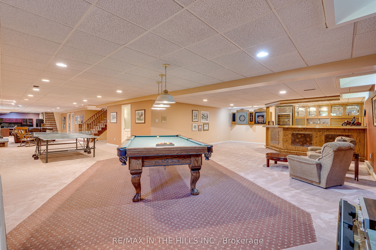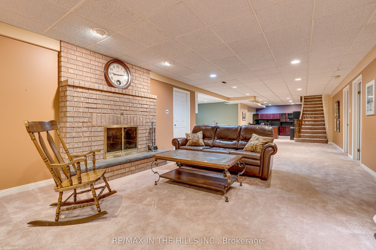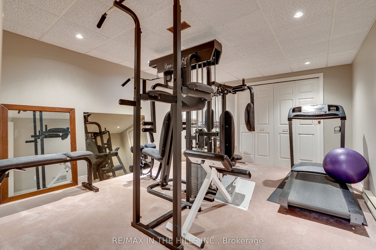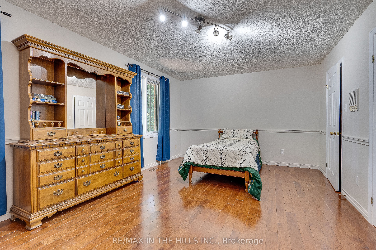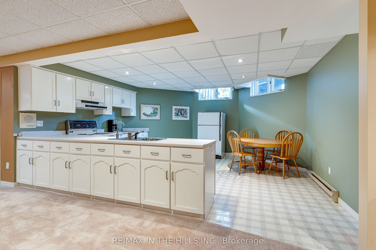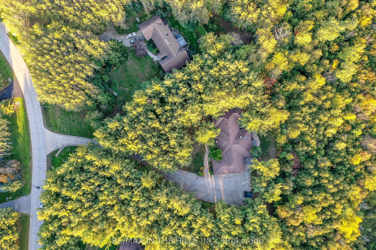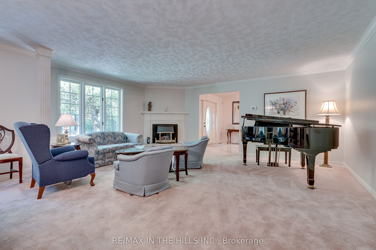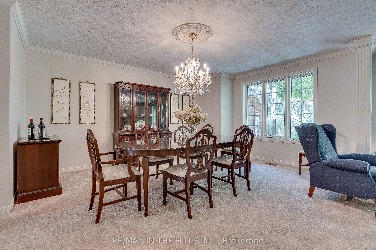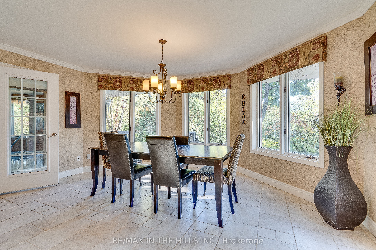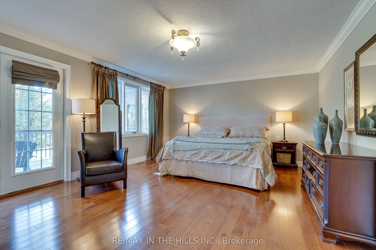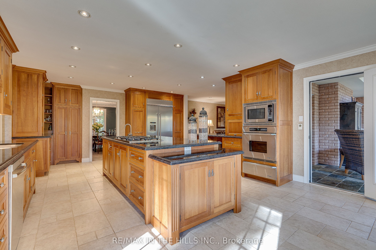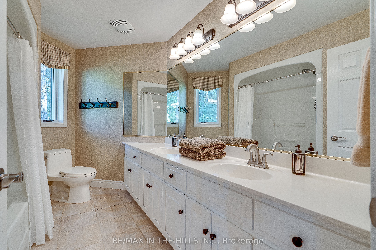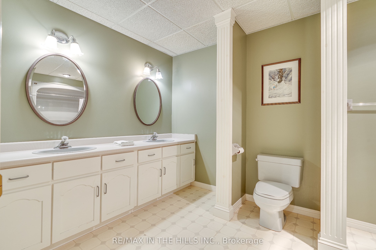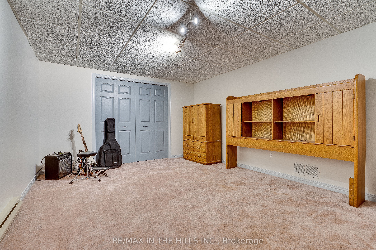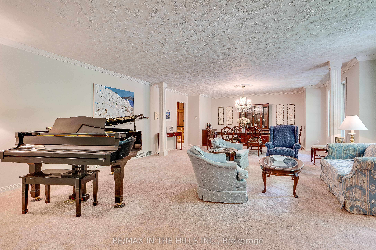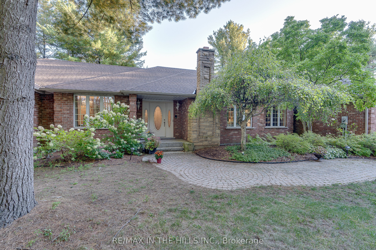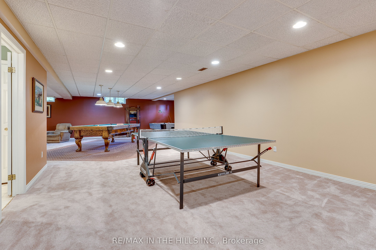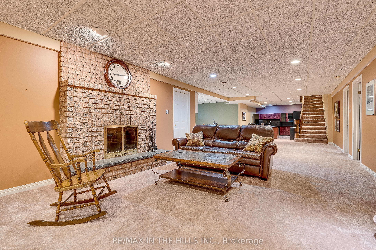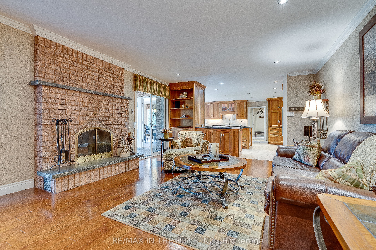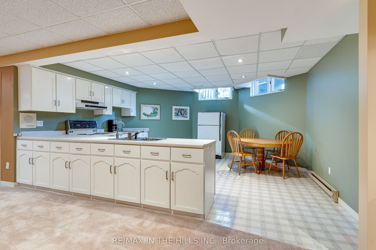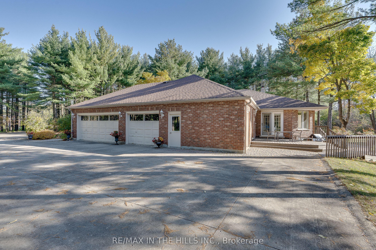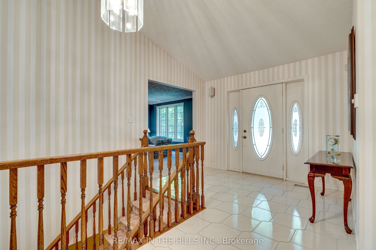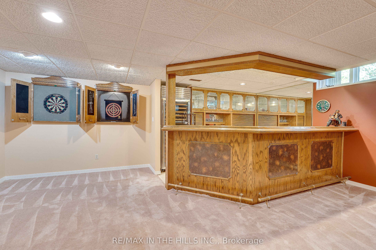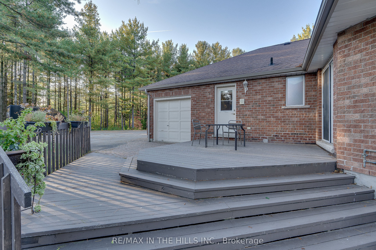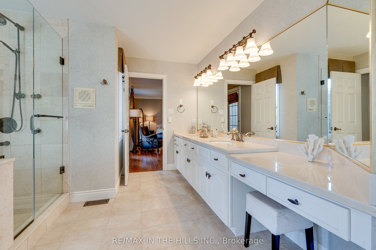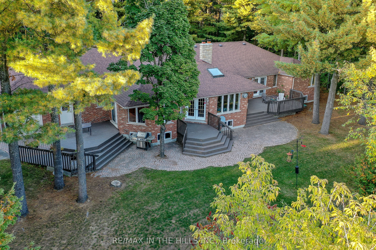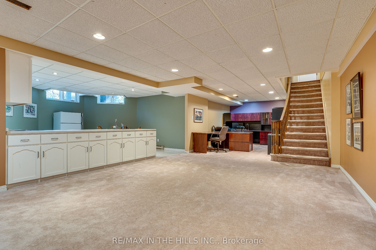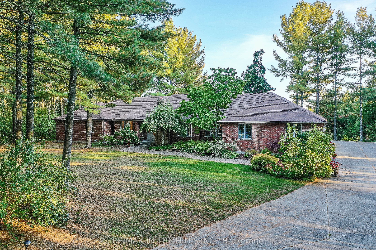
$1,999,000
Est. Payment
$7,635/mo*
*Based on 20% down, 4% interest, 30-year term
Listed by RE/MAX IN THE HILLS INC.
Detached•MLS #X12105404•New
Price comparison with similar homes in Erin
Compared to 11 similar homes
9.6% Higher↑
Market Avg. of (11 similar homes)
$1,823,900
Note * Price comparison is based on the similar properties listed in the area and may not be accurate. Consult licences real estate agent for accurate comparison
Room Details
| Room | Features | Level |
|---|---|---|
Dining Room 4.03 × 5.45 m | BroadloomCombined w/FamilyCrown Moulding | Main |
Living Room 4.36 × 5.9 m | BroadloomCrown MouldingGas Fireplace | Main |
Kitchen 4.94 × 5.63 m | Porcelain FloorEat-in KitchenGranite Counters | Main |
Primary Bedroom 5.8 × 4.37 m | Hardwood FloorWalk-In Closet(s)7 Pc Ensuite | Main |
Bedroom 2 4.97 × 4.26 m | Hardwood FloorWalk-In Closet(s)Large Window | Main |
Bedroom 3 6.43 × 3.64 m | Hardwood FloorWalk-In Closet(s) | Main |
Client Remarks
Escape to this exquisite 1.4-acre estate home in the picturesque town of Erin! As you drive up the concrete driveway, you'll be welcomed by mature trees leading to a magnificent 3+2 bedroom, 4-bath bungalow that offers expansive living spaces throughout. The modernized kitchen boasts heated floors, a center island with a grill top, cabinets are natural cherry and an elevating exhaust fan. From here, you can access the year-round hot tub room, the back deck, and a cozy family room complete with a fireplace ideal for relaxation and entertaining. Host grand gatherings in the elegant formal living and dining areas, or utilize the expansive basement, which features two entryways, a full kitchen and bath, a custom bar, a games area, and two additional bedrooms perfect for an in-law suite. With three fireplaces (two wood-burning and one gas), you'll enjoy warmth and ambiance throughout the home. The primary bedroom is a true sanctuary, featuring a luxurious 8-piece ensuite with a soaker tub, glass shower, and makeup table, plus a full walk-in custom closet. Revel in the serene views of the yard with a private walkout to the deck. Backing onto conservation land, this property offers utmost peace and privacy. The 3.5-car garage provides ample space for all your toys. With local amenities and shops nearby, this estate offers the perfect blend of tranquility and convenience. Make this dream home yours today!
About This Property
41 Pine Ridge Road, Erin, N0B 1T0
Home Overview
Basic Information
Walk around the neighborhood
41 Pine Ridge Road, Erin, N0B 1T0
Shally Shi
Sales Representative, Dolphin Realty Inc
English, Mandarin
Residential ResaleProperty ManagementPre Construction
Mortgage Information
Estimated Payment
$0 Principal and Interest
 Walk Score for 41 Pine Ridge Road
Walk Score for 41 Pine Ridge Road

Book a Showing
Tour this home with Shally
Frequently Asked Questions
Can't find what you're looking for? Contact our support team for more information.
See the Latest Listings by Cities
1500+ home for sale in Ontario

Looking for Your Perfect Home?
Let us help you find the perfect home that matches your lifestyle
